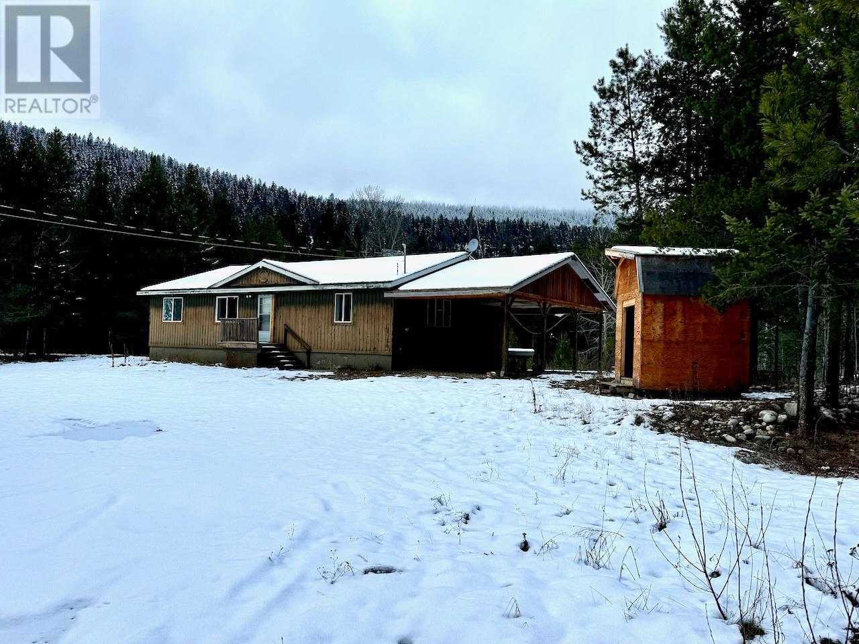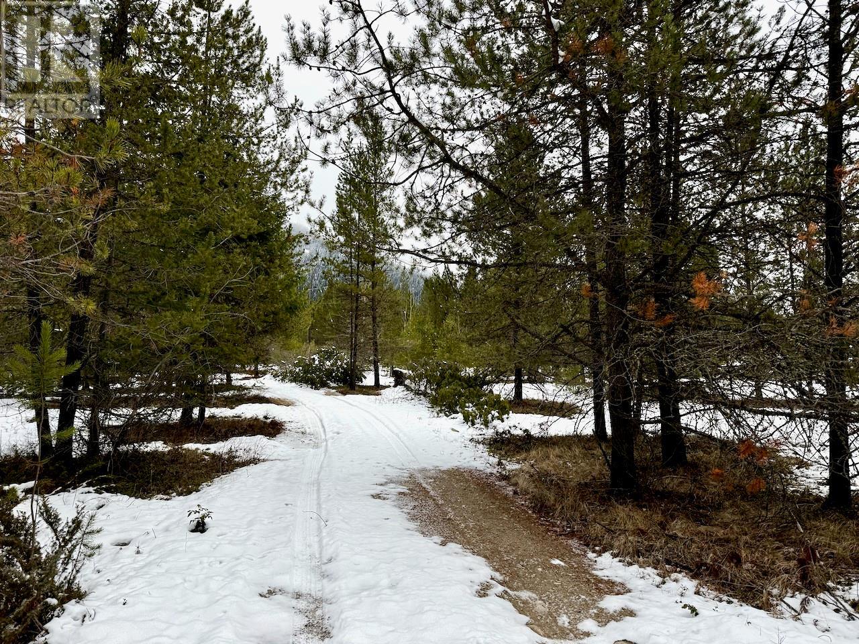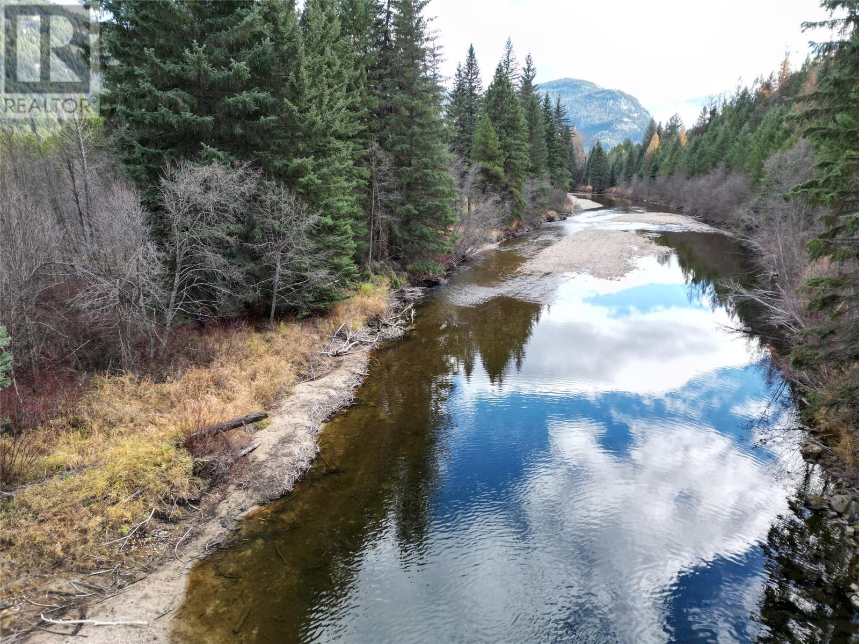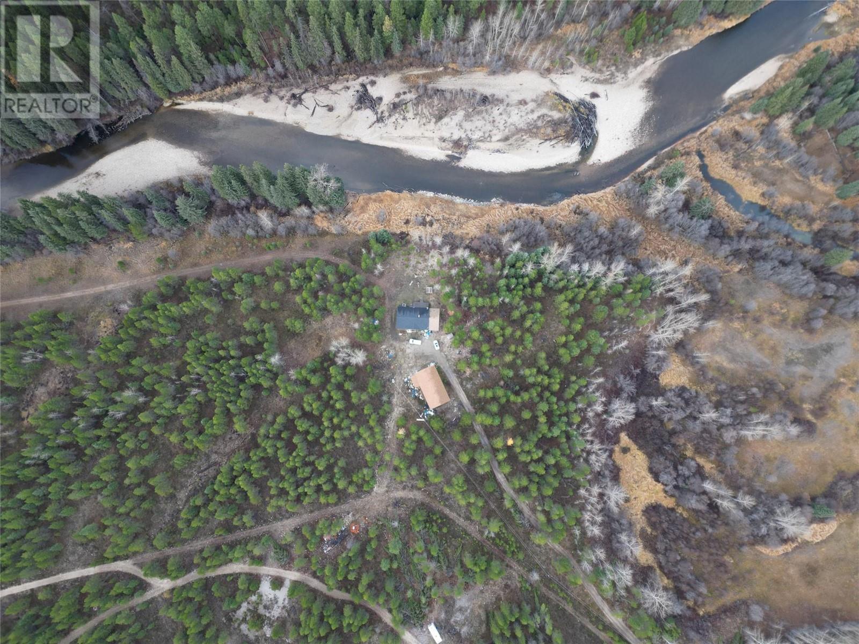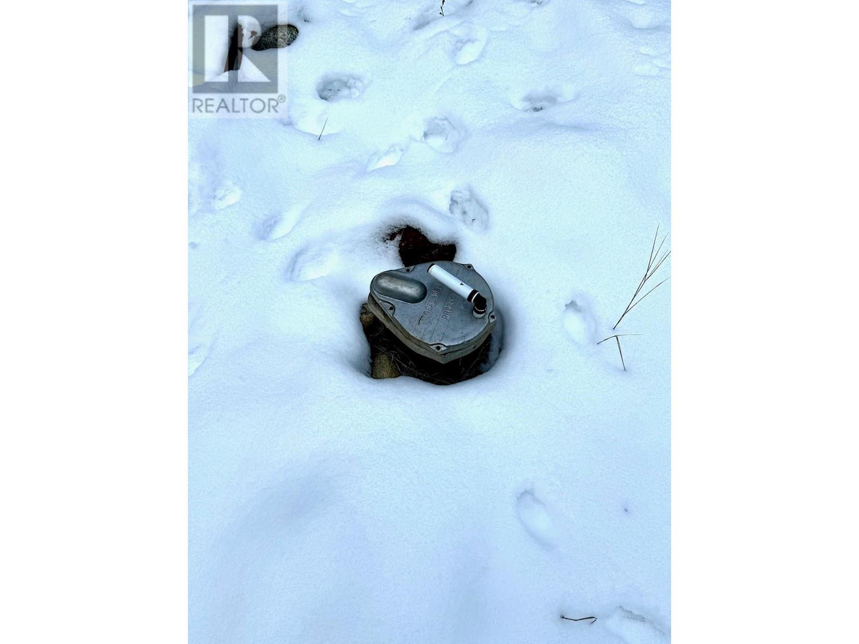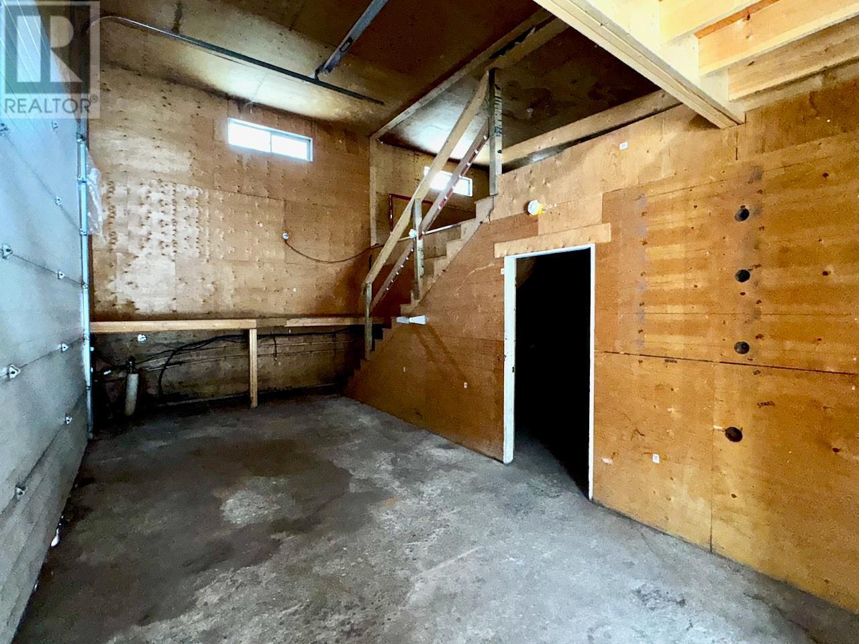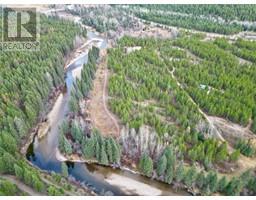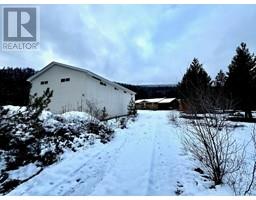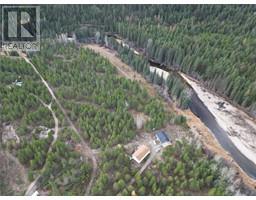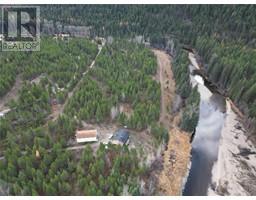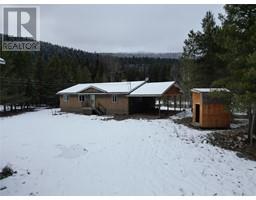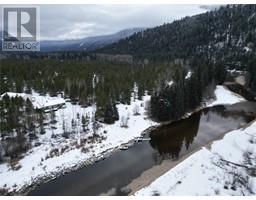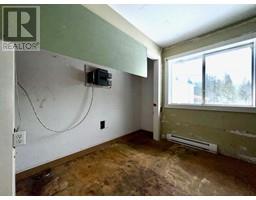5385 Highway 33 Beaverdell, British Columbia V0H 1A0
$695,000
ESTATE SALE! A RIVER RUNS BY IT! PEACEFUL AND PICTURESQUE LEVEL 32 ACRES that sides and backs onto the BEAUTIFUL KETTLE RIVER! What a beautiful location - perfect for a private homestead, farming, horses, and your ideas! Partially in the ALR, the meandering driveway leads through wooded and open areas, to a house and workshop nestled mid way on property with scintillating view of the Kettle Rive. Home with 1600+SF on main, open plan, European kitchen, laminate floors, 2 bedrooms up, plus full unfinished basement. Home and shop are in ""as it where is condition. Home was finished at one time but now in unfinished shape. Will need reassessment and of rewiring, plumbing, well, septic, etc.. Detached 32’ x 60’ 2 story wood constructed workshop is huge, somewhat insulated. Value in land mostly. Wooded and partially cleared, with a phenomenal River Setting relatively flat land offers tremendous opportunity! Acreage has partially cleared open area by river making property very accessible front to back. Kettle River CN Trail across the river. Only 4kms south of Beaverdell, stores and gas. (id:59116)
Property Details
| MLS® Number | 10330554 |
| Property Type | Single Family |
| Neigbourhood | Beaverdell/Carmi |
| CommunityFeatures | Rural Setting, Pets Allowed, Rentals Allowed |
| Features | Treed, Irregular Lot Size |
| ParkingSpaceTotal | 10 |
| WaterFrontType | Waterfront On River |
Building
| BathroomTotal | 1 |
| BedroomsTotal | 2 |
| ArchitecturalStyle | Ranch |
| ConstructedDate | 2002 |
| ConstructionStyleAttachment | Detached |
| ExteriorFinish | Wood |
| FlooringType | Laminate |
| HeatingType | Baseboard Heaters |
| RoofMaterial | Asphalt Shingle |
| RoofStyle | Unknown |
| StoriesTotal | 1 |
| SizeInterior | 1630 Sqft |
| Type | House |
| UtilityWater | Well |
Parking
| Carport |
Land
| AccessType | Easy Access, Highway Access |
| Acreage | Yes |
| Sewer | Septic Tank |
| SizeIrregular | 32.12 |
| SizeTotal | 32.12 Ac|10 - 50 Acres |
| SizeTotalText | 32.12 Ac|10 - 50 Acres |
| ZoningType | Unknown |
Rooms
| Level | Type | Length | Width | Dimensions |
|---|---|---|---|---|
| Main Level | Foyer | 10'6'' x 6' | ||
| Main Level | Laundry Room | 10' x 5'8'' | ||
| Main Level | 4pc Bathroom | 9'3'' x 4'11'' | ||
| Main Level | Bedroom | 9'9'' x 21' | ||
| Main Level | Primary Bedroom | 16'5'' x 16'4'' | ||
| Main Level | Living Room | 17'6'' x 17' | ||
| Main Level | Dining Room | 10'10'' x 19' | ||
| Main Level | Kitchen | 14' x 14' |
https://www.realtor.ca/real-estate/27750393/5385-highway-33-beaverdell-beaverdellcarmi
Interested?
Contact us for more information
Shawn Worsfold
Personal Real Estate Corporation
#1 - 1890 Cooper Road
Kelowna, British Columbia V1Y 8B7





