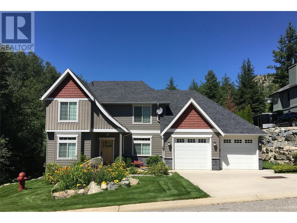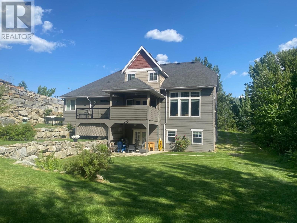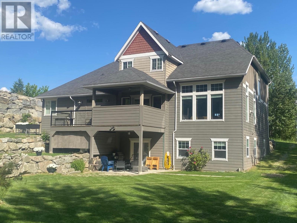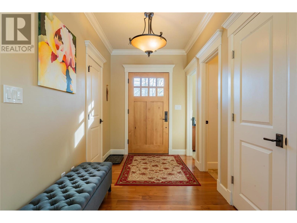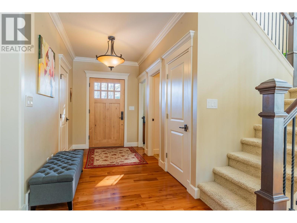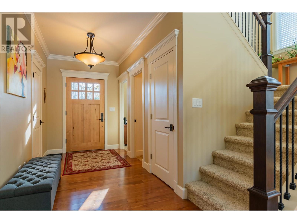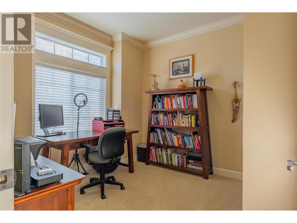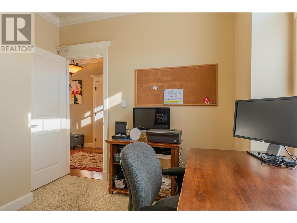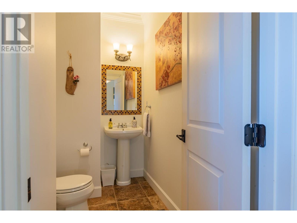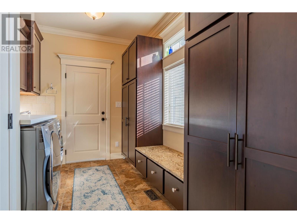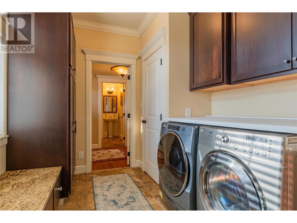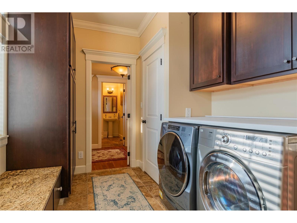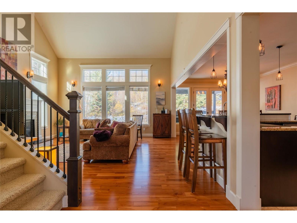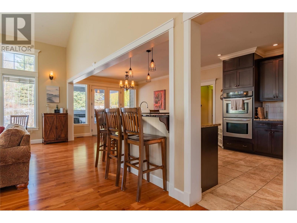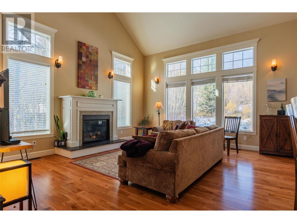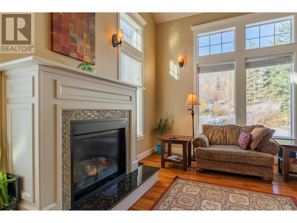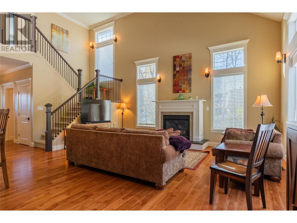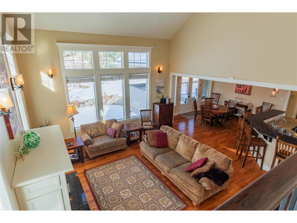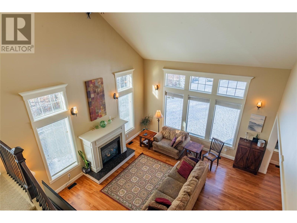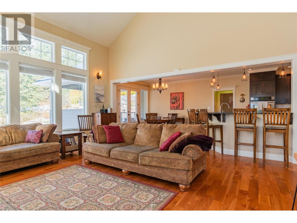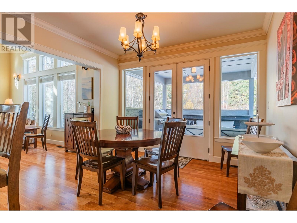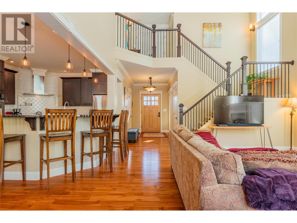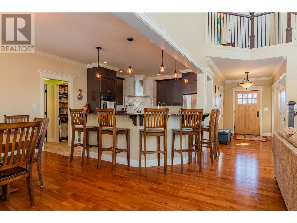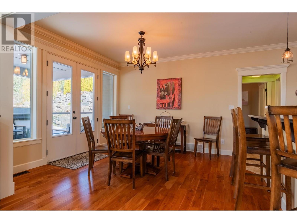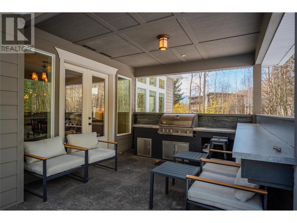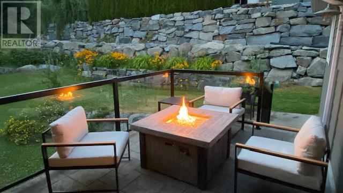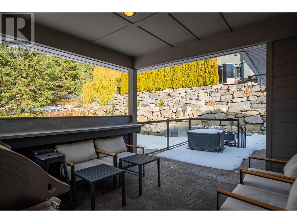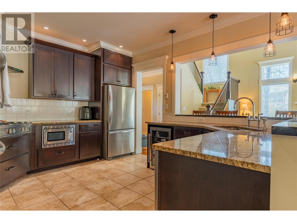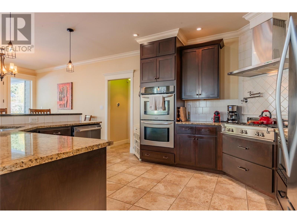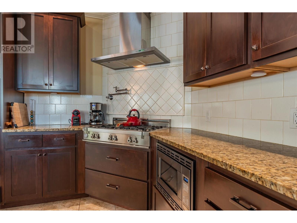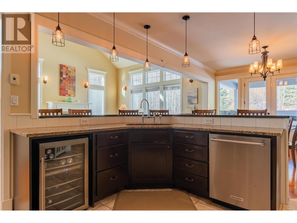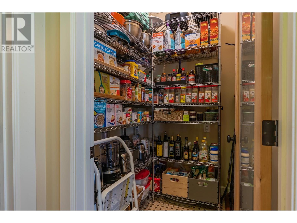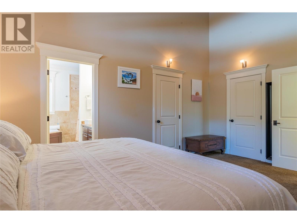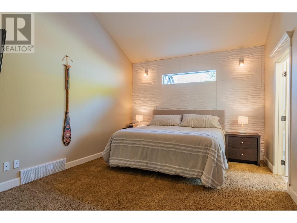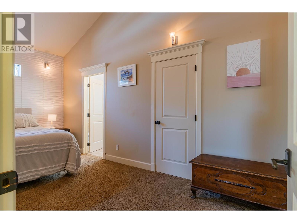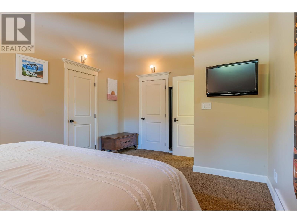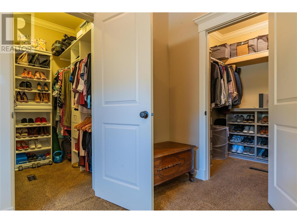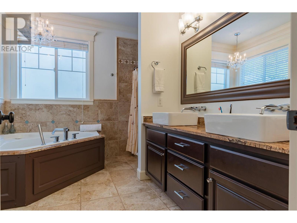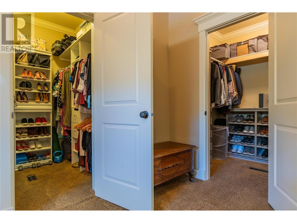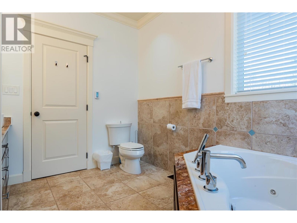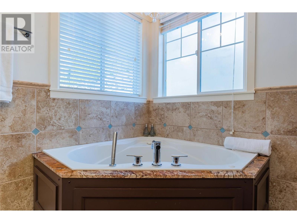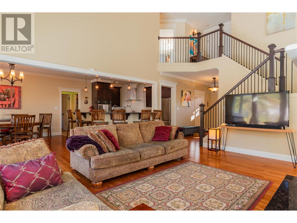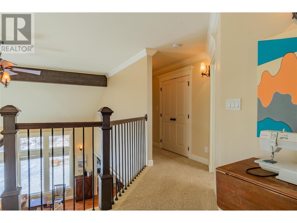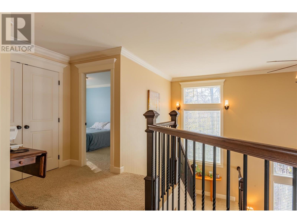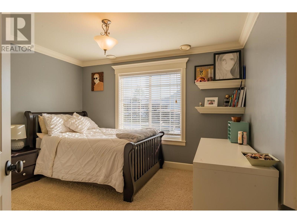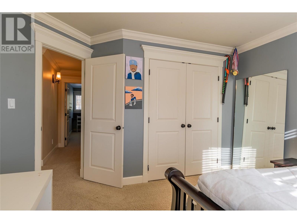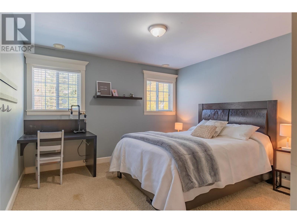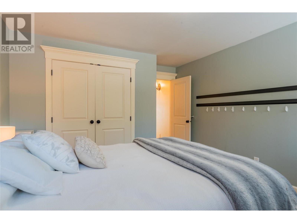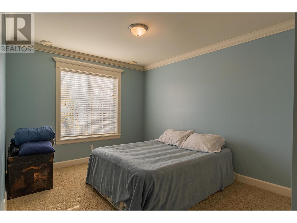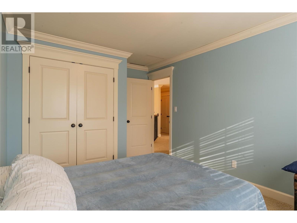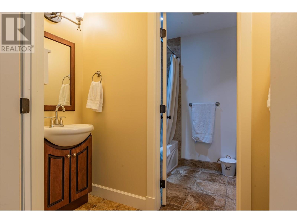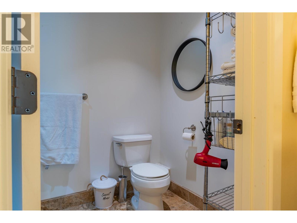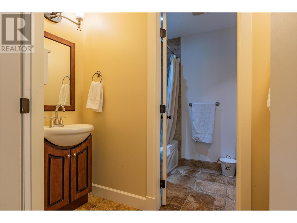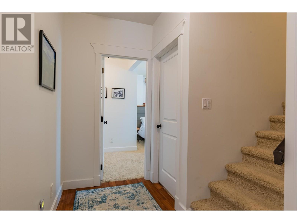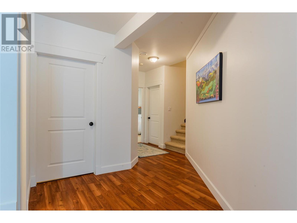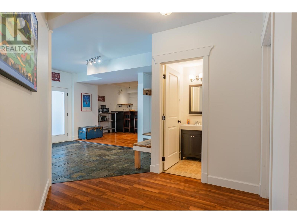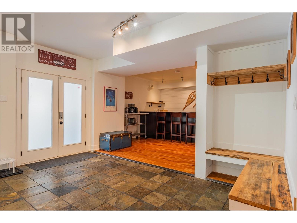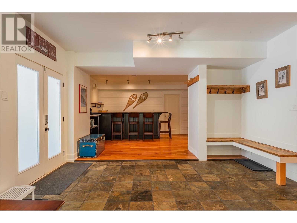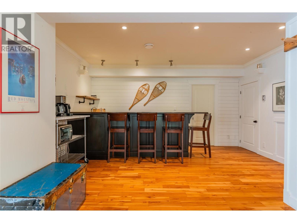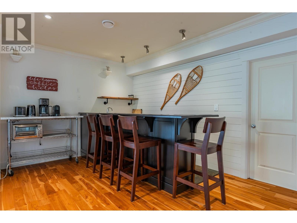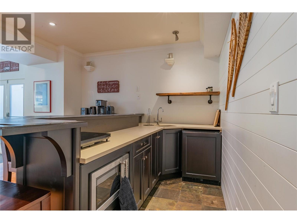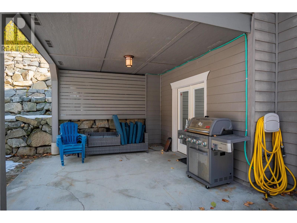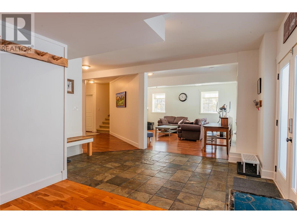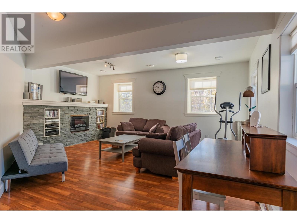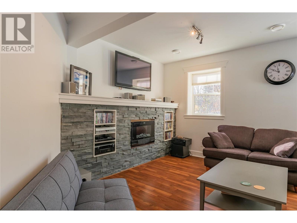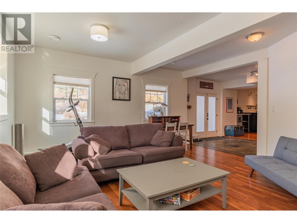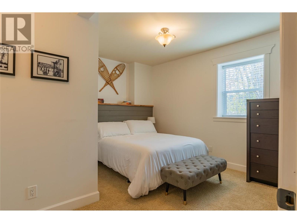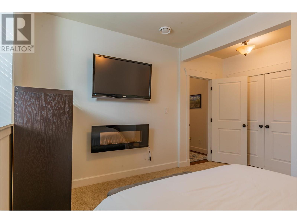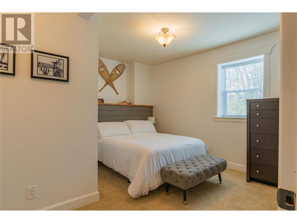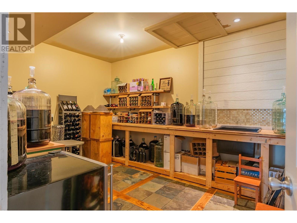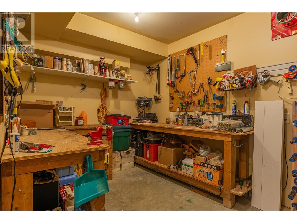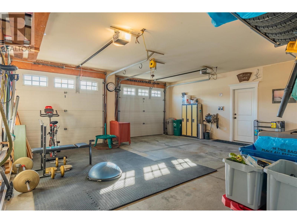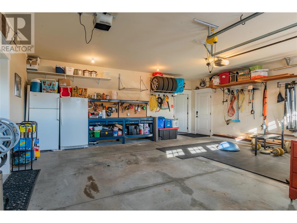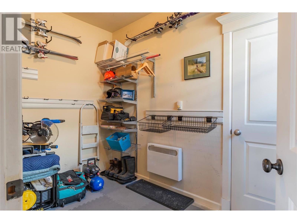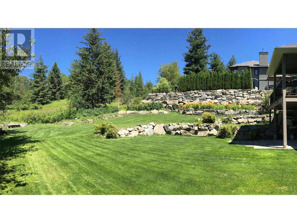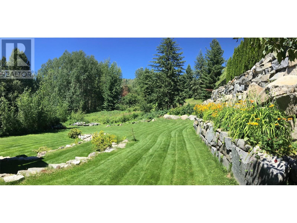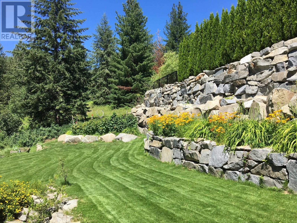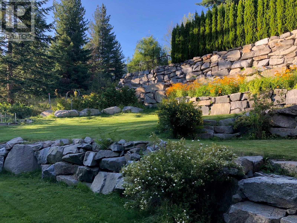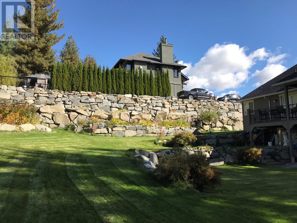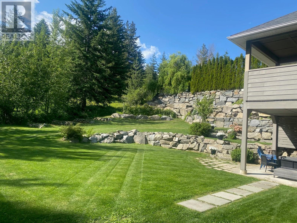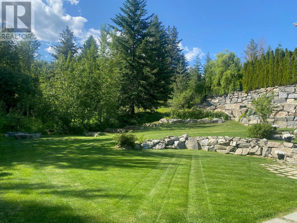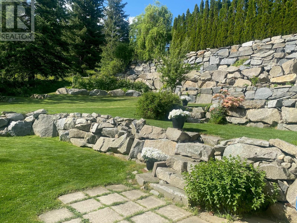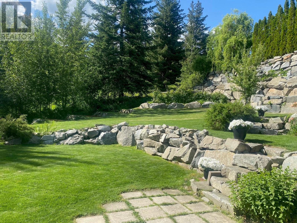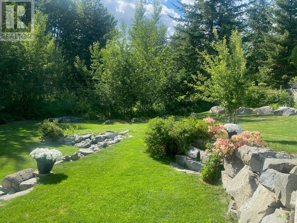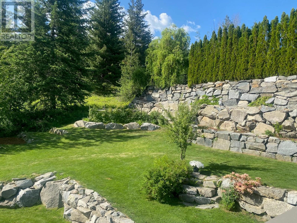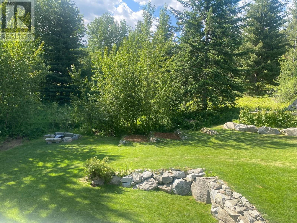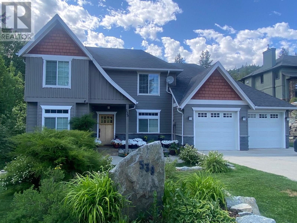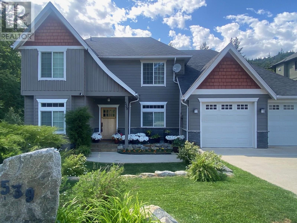539 Blake Court Warfield, British Columbia V1R 4V9
$1,200,000
Situated on a large and private lot in the desirable subdivision of Emerald Ridge, this picturesque executive property represents the quintessential family home. The open concept main floor invites you in, showcasing a gourmet kitchen with sleek cabinetry, granite counter tops, a spacious island with breakfast bar, a Bertazzoni gas range & double ovens. Designed with both relaxation and entertainment in mind, the kitchen flows seamlessly into the impressive living/great room featuring Malaysian teak flooring, soaring 18’ ceilings highlighting the feature wall with gas fireplace. Just off the dining area are patio doors that reveal an expansive covered patio overlooking the secluded backyard perfect for year-round entertaining. Also on this level is the elegant primary bedrm, which will soon become your personal retreat, complete with a luxurious en-suite and separate his and her walk-in closets. Completing the main level is another bedrm/den, as well as, the laundry room everyone dreams of. Upstairs offers 3 spacious bedrms and a full bathrm. The fully finished lower level with walk-out access, extends your living space offering versatility for your family and guests with another bedrm, a living rm, a bar area, a full bathrm, a workshop, plus the ultimate wine room. An attached double garage with a separate sports storage room completes this impressive home. The large private yard provides the ultimate setting for year round outdoor enjoyment hosting your family and friends. (id:59116)
Property Details
| MLS® Number | 10328095 |
| Property Type | Single Family |
| Neigbourhood | Village of Warfield |
| Features | Central Island |
| Parking Space Total | 6 |
Building
| Bathroom Total | 4 |
| Bedrooms Total | 6 |
| Appliances | Refrigerator, Dishwasher, Dryer, Water Heater - Electric, Cooktop - Gas, Microwave, See Remarks, Washer & Dryer, Wine Fridge |
| Basement Type | Full |
| Constructed Date | 2009 |
| Construction Style Attachment | Detached |
| Cooling Type | Central Air Conditioning |
| Fireplace Fuel | Electric,gas |
| Fireplace Present | Yes |
| Fireplace Type | Unknown,unknown |
| Flooring Type | Carpeted, Ceramic Tile, Hardwood, Slate |
| Half Bath Total | 1 |
| Heating Fuel | Other |
| Heating Type | Forced Air, Heat Pump, See Remarks |
| Roof Material | Asphalt Shingle |
| Roof Style | Unknown |
| Stories Total | 3 |
| Size Interior | 3,769 Ft2 |
| Type | House |
| Utility Water | Municipal Water |
Parking
| Attached Garage | 2 |
Land
| Acreage | No |
| Landscape Features | Underground Sprinkler |
| Sewer | Municipal Sewage System |
| Size Irregular | 0.29 |
| Size Total | 0.29 Ac|under 1 Acre |
| Size Total Text | 0.29 Ac|under 1 Acre |
| Zoning Type | Residential |
Rooms
| Level | Type | Length | Width | Dimensions |
|---|---|---|---|---|
| Second Level | 4pc Bathroom | Measurements not available | ||
| Second Level | Bedroom | 12'6'' x 12'2'' | ||
| Second Level | Bedroom | 11' x 12' | ||
| Second Level | Bedroom | 10' x 12' | ||
| Lower Level | Utility Room | 12' x 5'11'' | ||
| Lower Level | Workshop | 14' x 11'8'' | ||
| Lower Level | Wine Cellar | 13'9'' x 10'6'' | ||
| Lower Level | 3pc Bathroom | Measurements not available | ||
| Lower Level | Bedroom | 14' x 12'9'' | ||
| Lower Level | Kitchen | 16' x 15' | ||
| Lower Level | Foyer | 14'8'' x 8'11'' | ||
| Lower Level | Living Room | 18'5'' x 16' | ||
| Main Level | Storage | 15' x 10'6'' | ||
| Main Level | Laundry Room | 12'4'' x 9' | ||
| Main Level | Partial Bathroom | Measurements not available | ||
| Main Level | Bedroom | 10' x 8' | ||
| Main Level | 4pc Ensuite Bath | Measurements not available | ||
| Main Level | Primary Bedroom | 17'4'' x 12' | ||
| Main Level | Dining Room | 14'4'' x 12' | ||
| Main Level | Pantry | 6'6'' x 5'6'' | ||
| Main Level | Living Room | 18'6'' x 17' | ||
| Main Level | Kitchen | 15'4'' x 12'10'' |
https://www.realtor.ca/real-estate/27634171/539-blake-court-warfield-village-of-warfield
Contact Us
Contact us for more information

Denise Marchi
denisemarchi.ca/
1252 Bay Avenue,
Trail, British Columbia V1R 4A6

