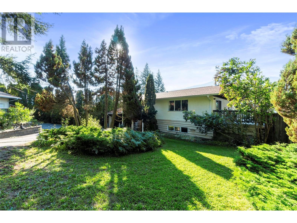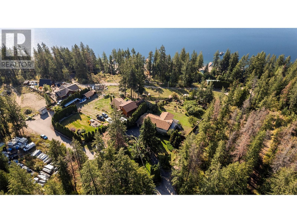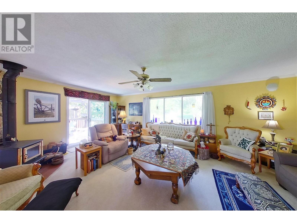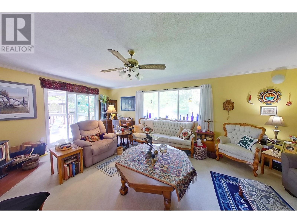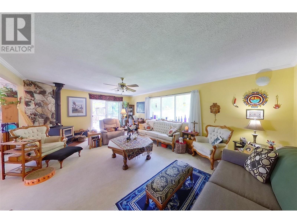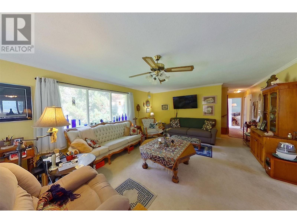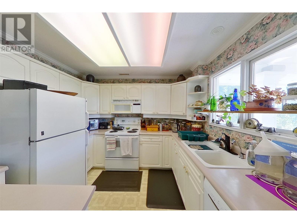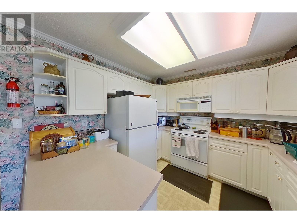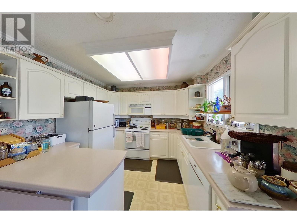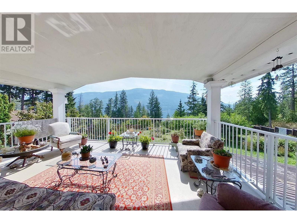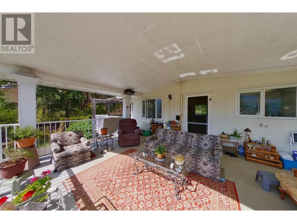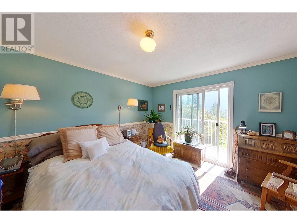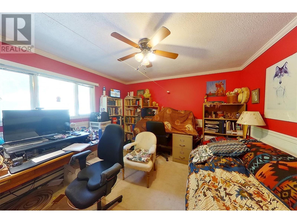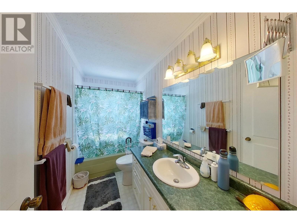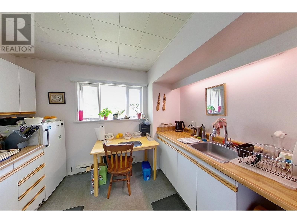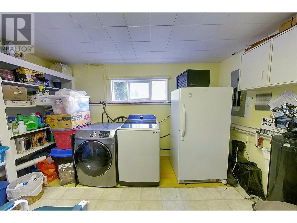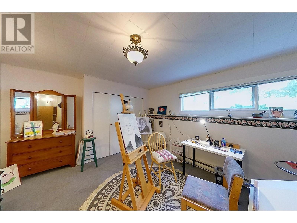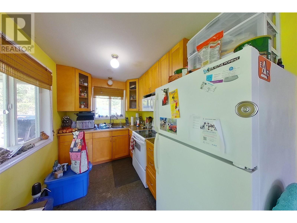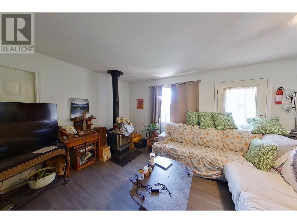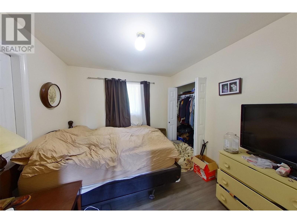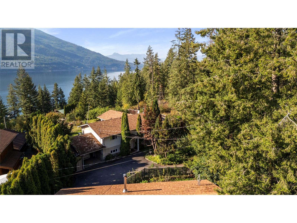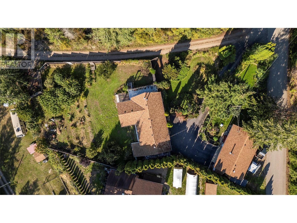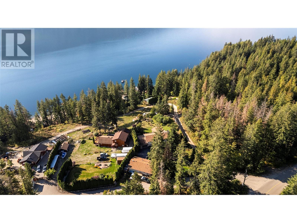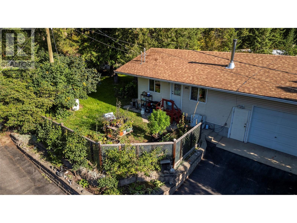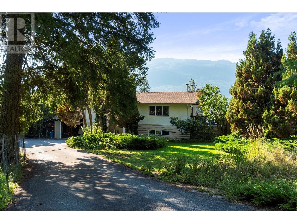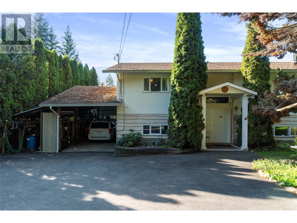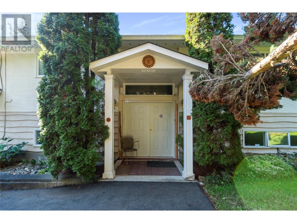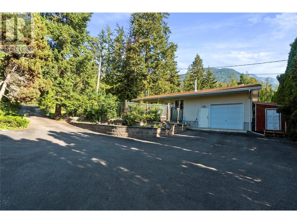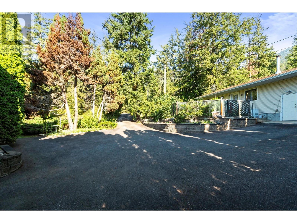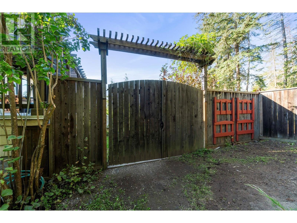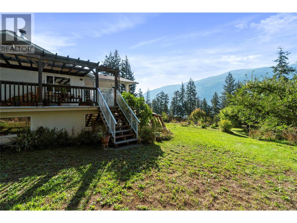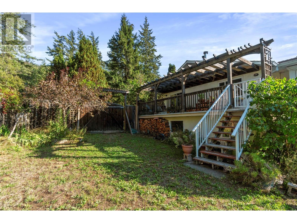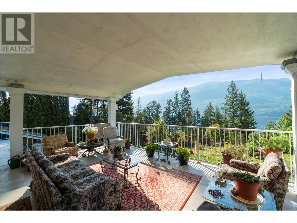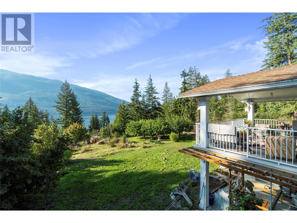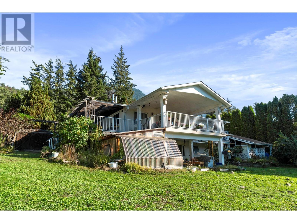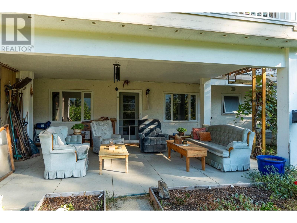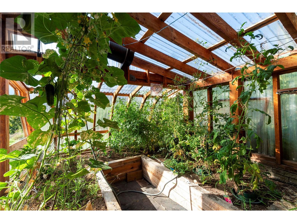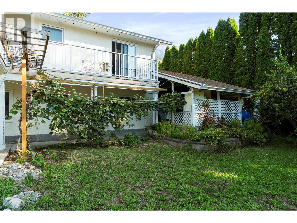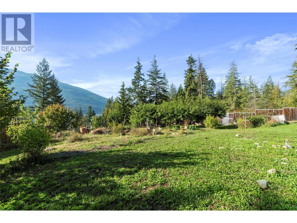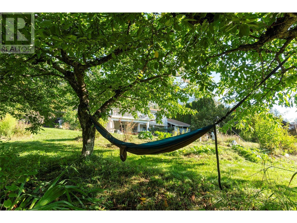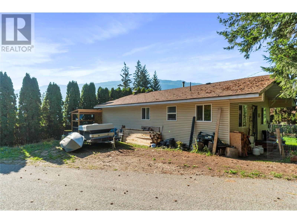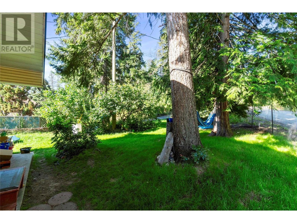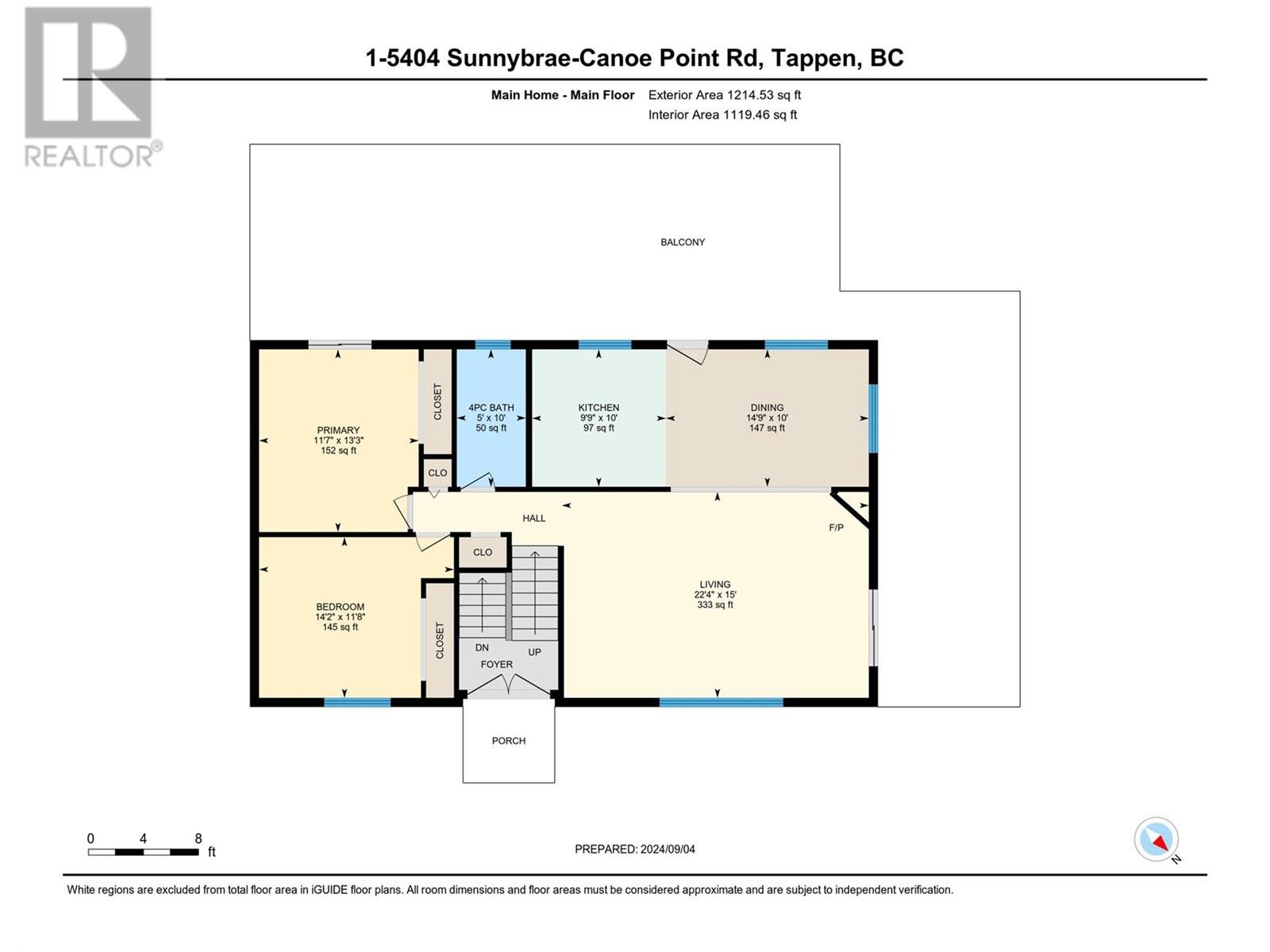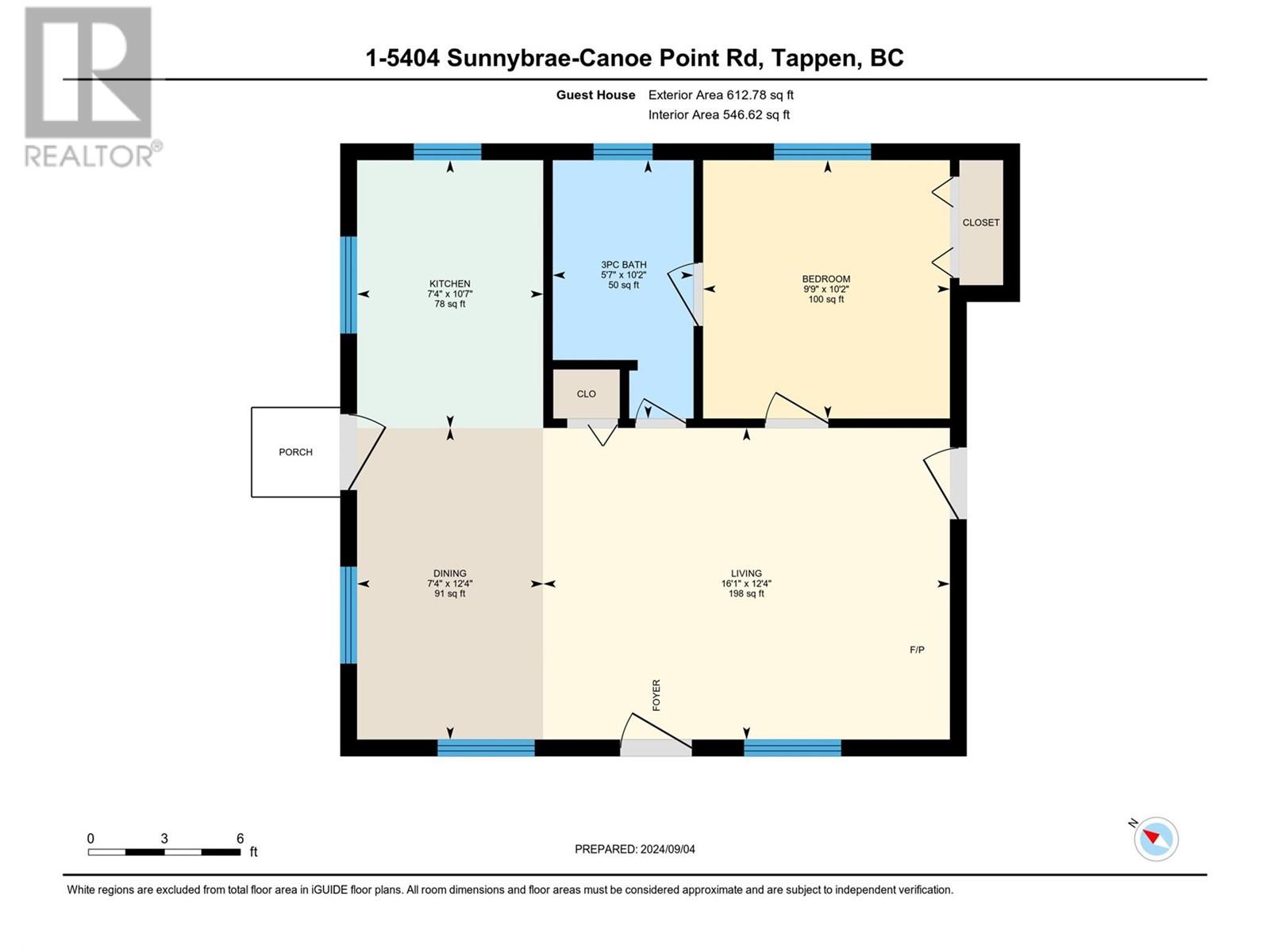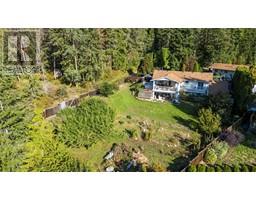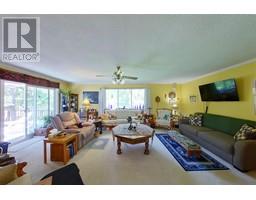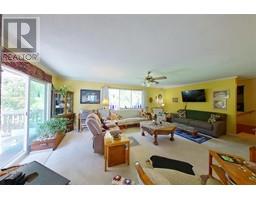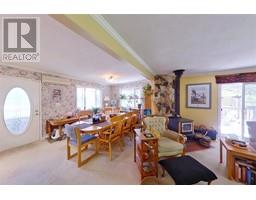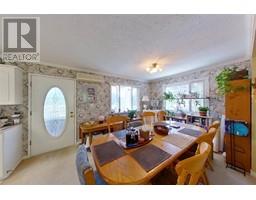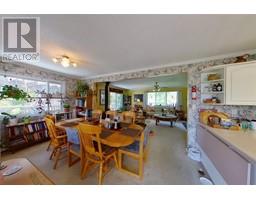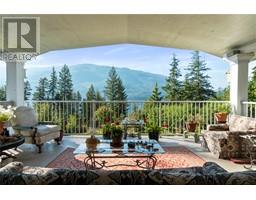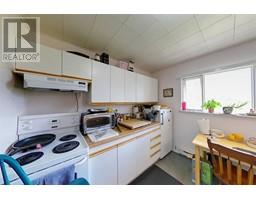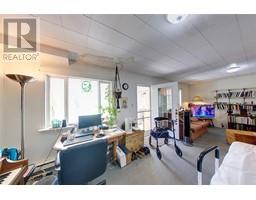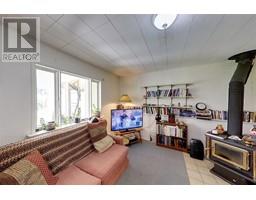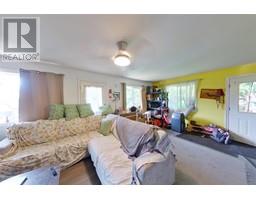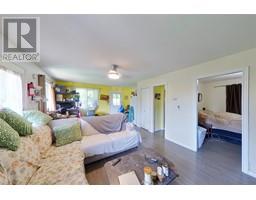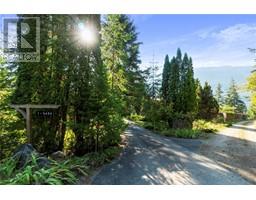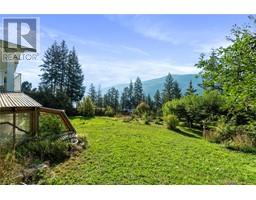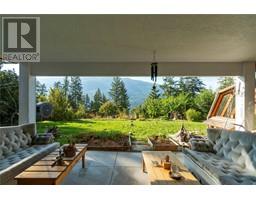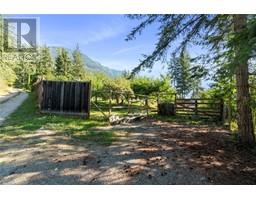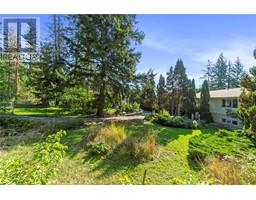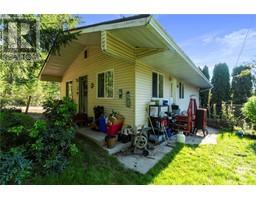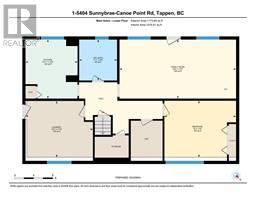5404 Sunnybrae Canoe Pt Road Unit# 1 Tappen, British Columbia V0E 2X1
$749,000Maintenance,
$67 Monthly
Maintenance,
$67 MonthlyEscape to your private retreat on a serene 0.8-acre property in Sunnybrae, where stunning lake and mountain views surround you. The main home features 3 bedrooms and 2 bathrooms, a large living room, and an open floor plan that effortlessly blends indoor and outdoor living. Step onto the expansive covered deck to soak in the scenery and bask in the sunshine. The basement offers potential for a suite with a secondary kitchen, adding versatility to the home. Wood stoves both upstairs and down provide a cozy heating option. A detached cottage (also with woodstove for backup heat) with 1 bedroom, 1 bathroom, and an attached garage (currently used as a shop) provides endless possibilities for rental income, extended family, or extra personal space. Enjoy the fully fenced yard, perfect for gardening, with a greenhouse, organic garden and organic fruit trees and berry bushes. Lots of parking with room for your RV. Located just a short distance from public lake access and a boat launch, this property is ideal for those seeking tranquility. (id:59116)
Property Details
| MLS® Number | 10323433 |
| Property Type | Single Family |
| Neigbourhood | Tappen / Sunnybrae |
| Community Features | Pets Allowed |
| Parking Space Total | 1 |
| View Type | Lake View, Mountain View, View Of Water, View (panoramic) |
Building
| Bathroom Total | 2 |
| Bedrooms Total | 3 |
| Constructed Date | 1975 |
| Construction Style Attachment | Detached |
| Heating Fuel | Electric |
| Heating Type | See Remarks |
| Stories Total | 2 |
| Size Interior | 2,387 Ft2 |
| Type | House |
| Utility Water | Community Water System, Well |
Parking
| See Remarks | |
| Carport | |
| Detached Garage | 1 |
| R V |
Land
| Acreage | No |
| Sewer | Septic Tank |
| Size Irregular | 0.8 |
| Size Total | 0.8 Ac|under 1 Acre |
| Size Total Text | 0.8 Ac|under 1 Acre |
| Zoning Type | Unknown |
Rooms
| Level | Type | Length | Width | Dimensions |
|---|---|---|---|---|
| Lower Level | Full Bathroom | Measurements not available | ||
| Lower Level | Family Room | 12'4'' x 24'4'' | ||
| Lower Level | Bedroom | 11'9'' x 15' | ||
| Main Level | Full Bathroom | Measurements not available | ||
| Main Level | Bedroom | 11'8'' x 14'2'' | ||
| Main Level | Primary Bedroom | 13'3'' x 11'7'' | ||
| Main Level | Dining Room | 10'0'' x 14'9'' | ||
| Main Level | Living Room | 15'0'' x 22'4'' | ||
| Main Level | Kitchen | 10'0'' x 9'9'' | ||
| Additional Accommodation | Kitchen | 12'4'' x 10'11'' | ||
| Secondary Dwelling Unit | Full Bathroom | Measurements not available | ||
| Secondary Dwelling Unit | Dining Room | 12'4'' x 7'4'' | ||
| Secondary Dwelling Unit | Living Room | 12'4'' x 16'1'' | ||
| Secondary Dwelling Unit | Primary Bedroom | 10'2'' x 9'9'' | ||
| Secondary Dwelling Unit | Kitchen | 10'7'' x 7'4'' |
Contact Us
Contact us for more information

Doris Mills
Personal Real Estate Corporation
dorismills.com/
#105-650 Trans Canada Hwy
Salmon Arm, British Columbia V1E 2S6

