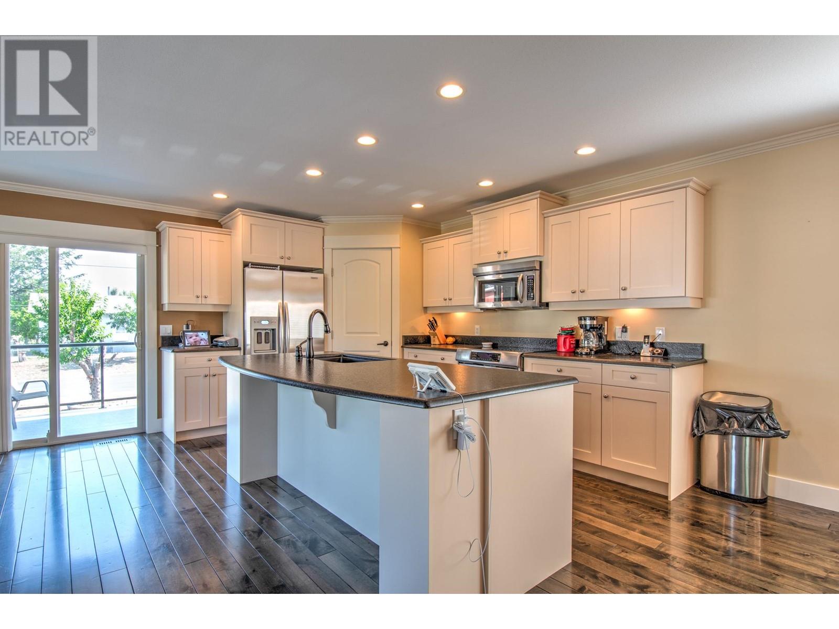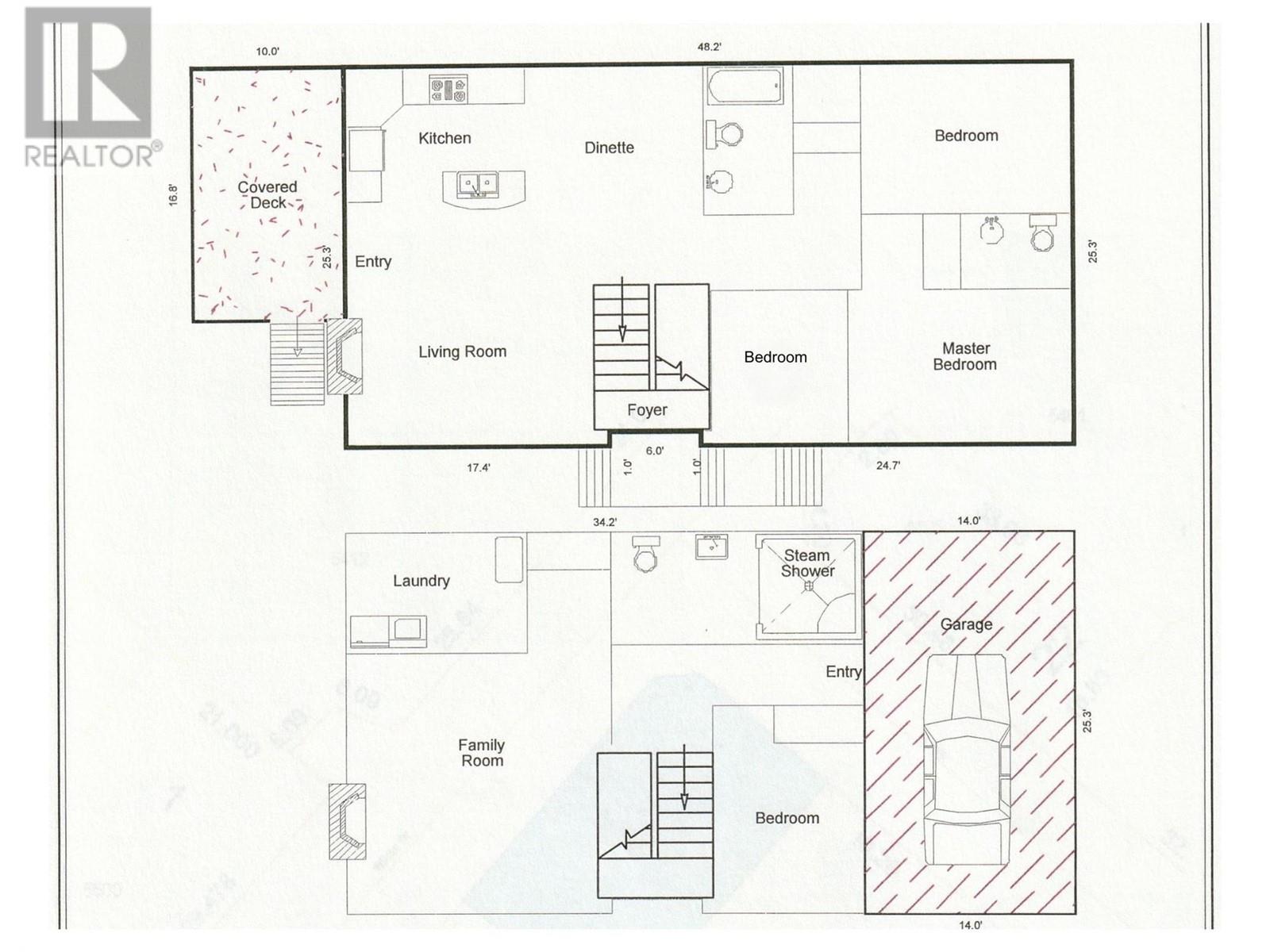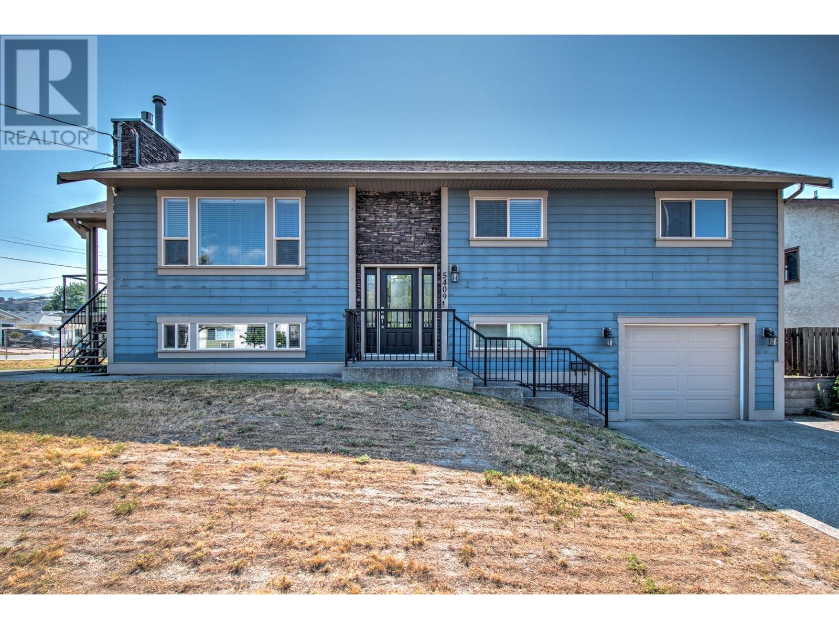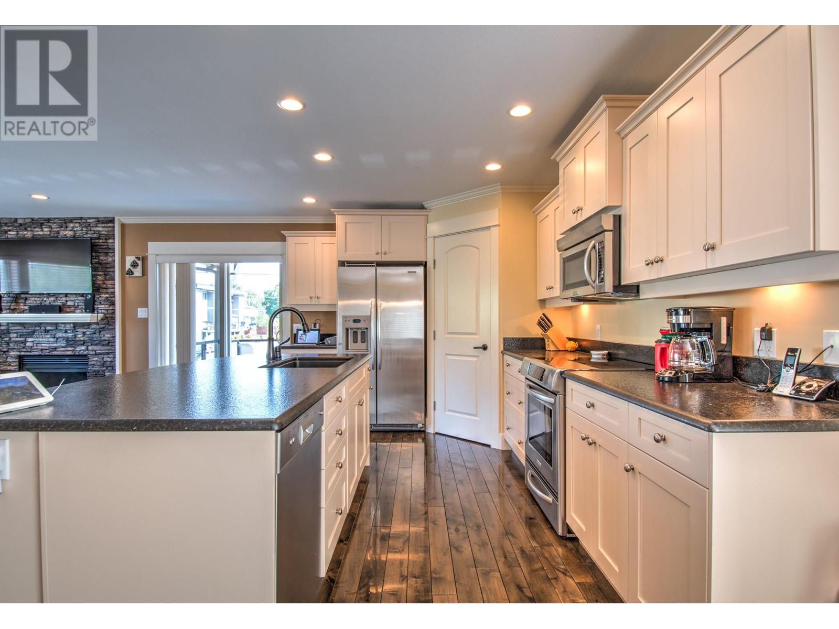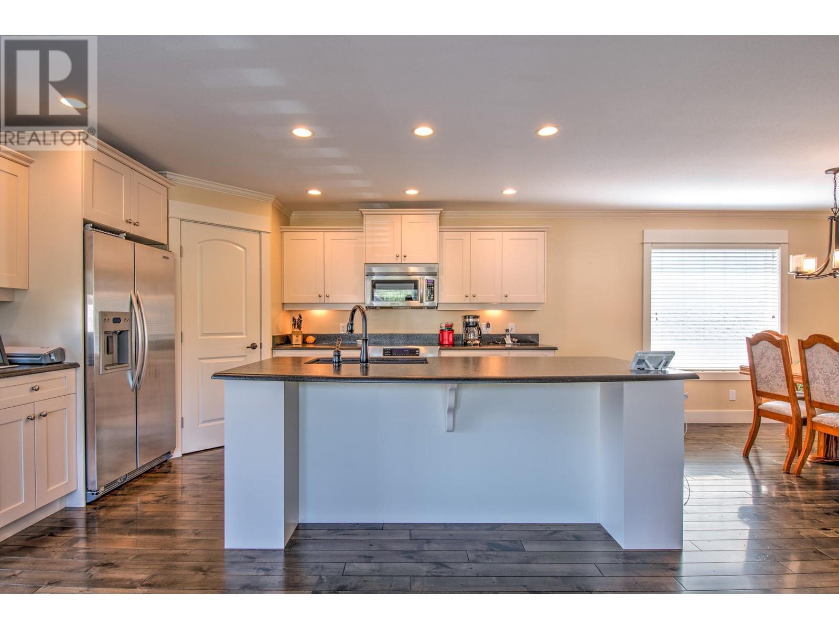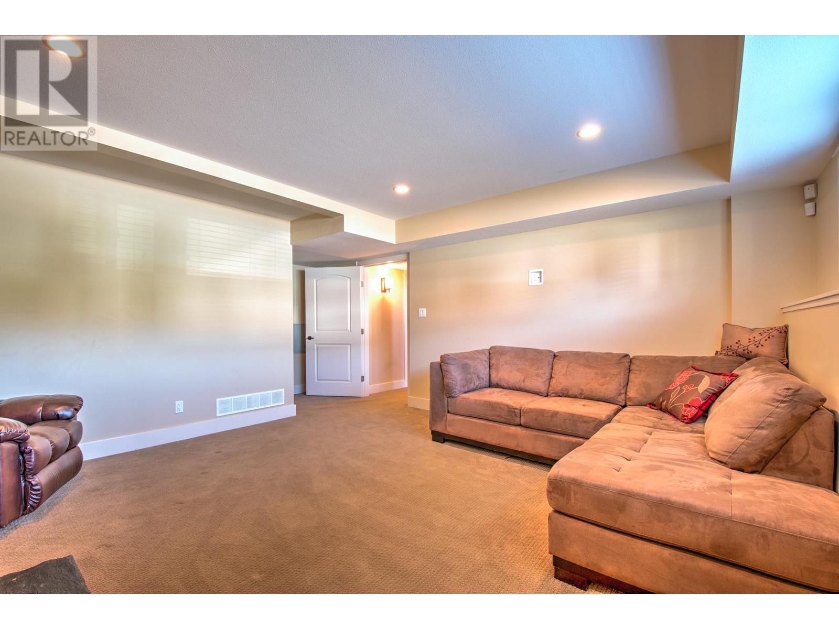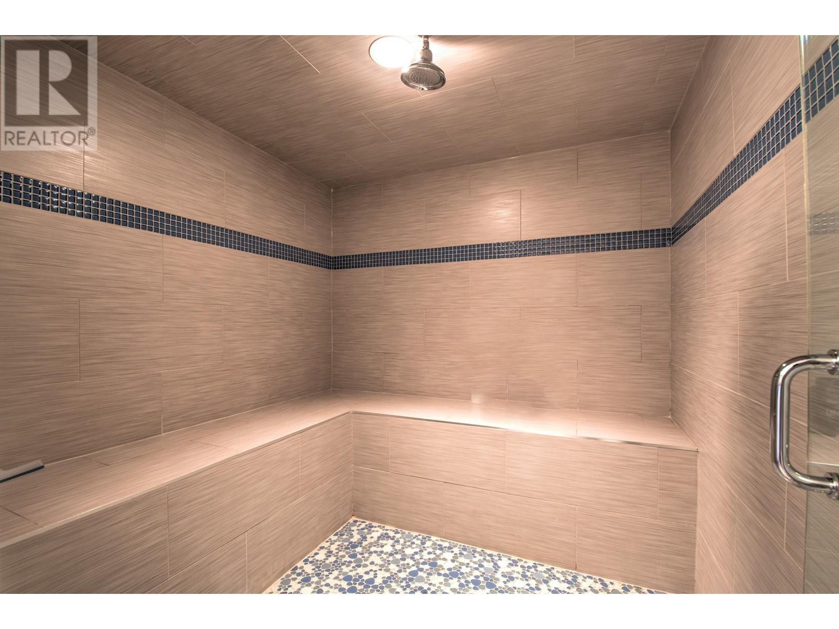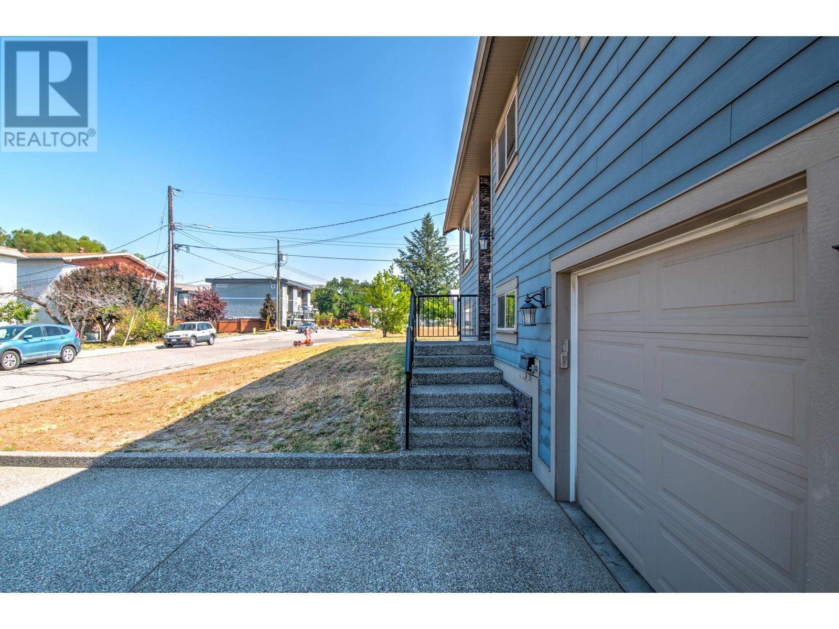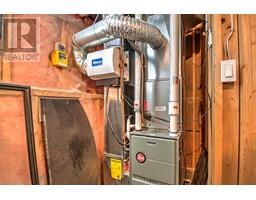5409 Willow Drive Vernon, British Columbia V1T 2E4
$824,900
A newer, lovelier family home within the city of Vernon you will not find in this price range! Built from the foundation up in 2010 with quality workmanship and materials throughout, this home boasts an open concept design upstairs, with more space for family fun downstairs. You will especially enjoy your own spa experience at home in the huge, luxurious steam shower! This home is well located to the city center, shopping, schools, parks, Okanagan Lake, dog parks and beaches, hiking, the Marshall Fields sports and recreation facilities, and much more. Enjoy the east facing covered deck all day, for a sunny morning coffee and a shaded evening bbq. Features include granite countertops, walk-in pantry, floor to ceiling stone fireplace surround, crown molding, hardwood flooring throughout main level and stairs, on-demand hot water, wood stove in the family room, central heat and a/c, RV parking. (id:59116)
Property Details
| MLS® Number | 10334039 |
| Property Type | Single Family |
| Neigbourhood | South Vernon |
| Amenities Near By | Public Transit, Airport, Park, Recreation, Schools, Shopping |
| Community Features | Family Oriented |
| Features | Corner Site, Central Island, Balcony |
| Parking Space Total | 3 |
| View Type | Mountain View |
Building
| Bathroom Total | 3 |
| Bedrooms Total | 4 |
| Appliances | Refrigerator, Dishwasher, Oven - Electric, Microwave, Washer & Dryer |
| Basement Type | Full |
| Constructed Date | 2010 |
| Construction Style Attachment | Detached |
| Cooling Type | Central Air Conditioning |
| Exterior Finish | Stone, Composite Siding |
| Fireplace Fuel | Gas |
| Fireplace Present | Yes |
| Fireplace Type | Insert |
| Flooring Type | Hardwood, Tile |
| Half Bath Total | 1 |
| Heating Fuel | Wood |
| Heating Type | Forced Air, Stove, See Remarks |
| Roof Material | Asphalt Shingle |
| Roof Style | Unknown |
| Stories Total | 2 |
| Size Interior | 2,074 Ft2 |
| Type | House |
| Utility Water | Municipal Water |
Parking
| Attached Garage | 1 |
Land
| Acreage | No |
| Land Amenities | Public Transit, Airport, Park, Recreation, Schools, Shopping |
| Sewer | Municipal Sewage System |
| Size Irregular | 0.14 |
| Size Total | 0.14 Ac|under 1 Acre |
| Size Total Text | 0.14 Ac|under 1 Acre |
| Zoning Type | Unknown |
Rooms
| Level | Type | Length | Width | Dimensions |
|---|---|---|---|---|
| Basement | Laundry Room | 10'9'' x 8' | ||
| Basement | Full Bathroom | 17' x 6'8'' | ||
| Basement | Bedroom | 11'6'' x 9'9'' | ||
| Basement | Family Room | 15'4'' x 14'7'' | ||
| Main Level | Bedroom | 9'9'' x 8'4'' | ||
| Main Level | Bedroom | 12' x 9'6'' | ||
| Main Level | Full Bathroom | Measurements not available | ||
| Main Level | Partial Ensuite Bathroom | Measurements not available | ||
| Main Level | Primary Bedroom | 14'6'' x 10' | ||
| Main Level | Dining Room | 12' x 10'5'' | ||
| Main Level | Living Room | 16'3'' x 12'6'' | ||
| Main Level | Kitchen | 14'3'' x 11' |
https://www.realtor.ca/real-estate/27876042/5409-willow-drive-vernon-south-vernon
Contact Us
Contact us for more information
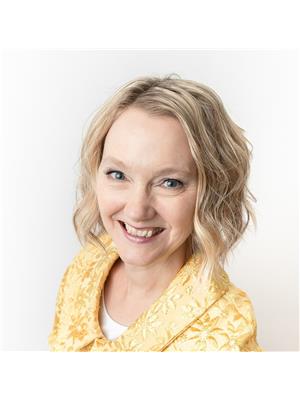
Debbie Wark
debbiewark.ca/
3405 27 St
Vernon, British Columbia V1T 4W8

