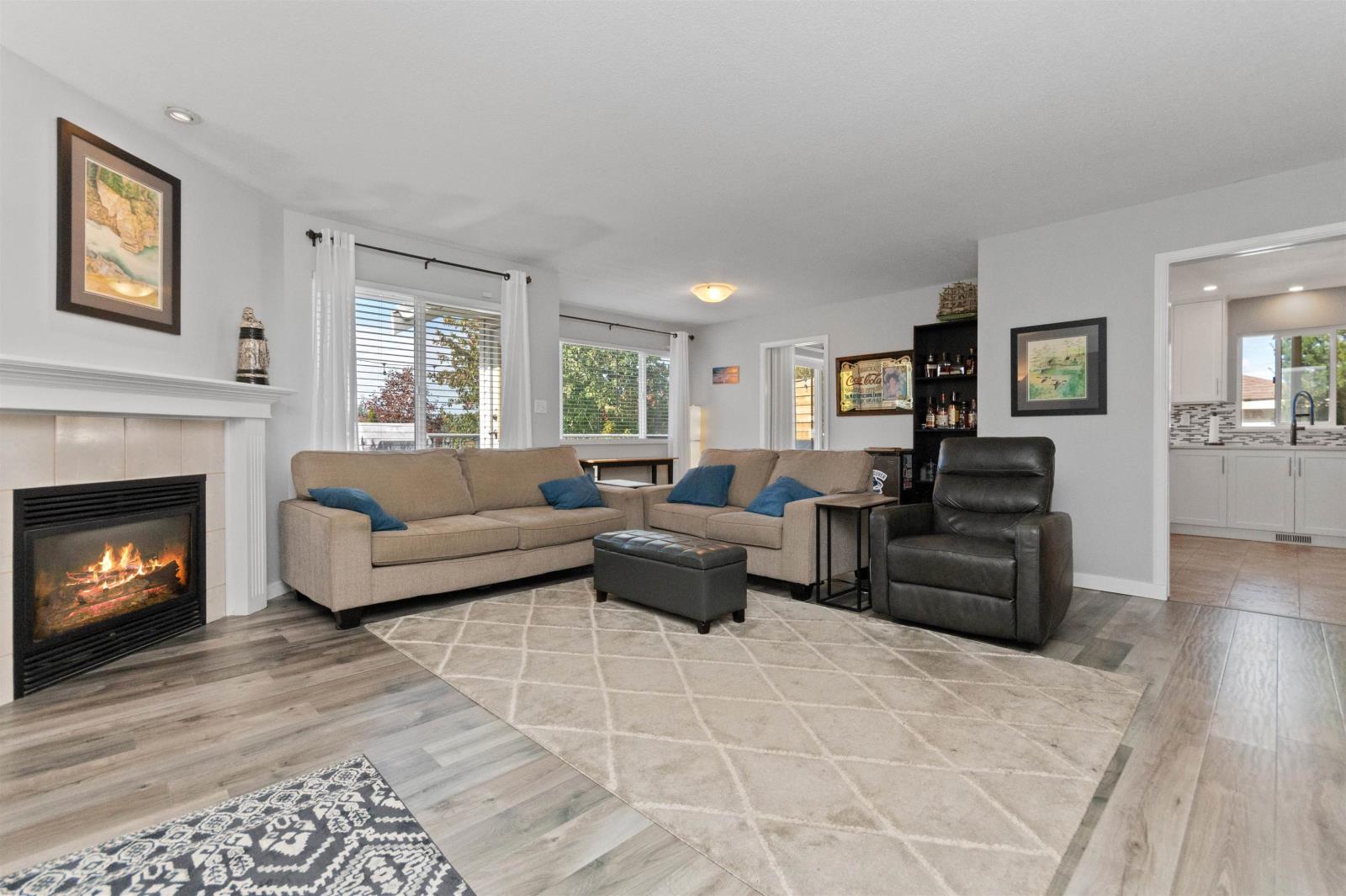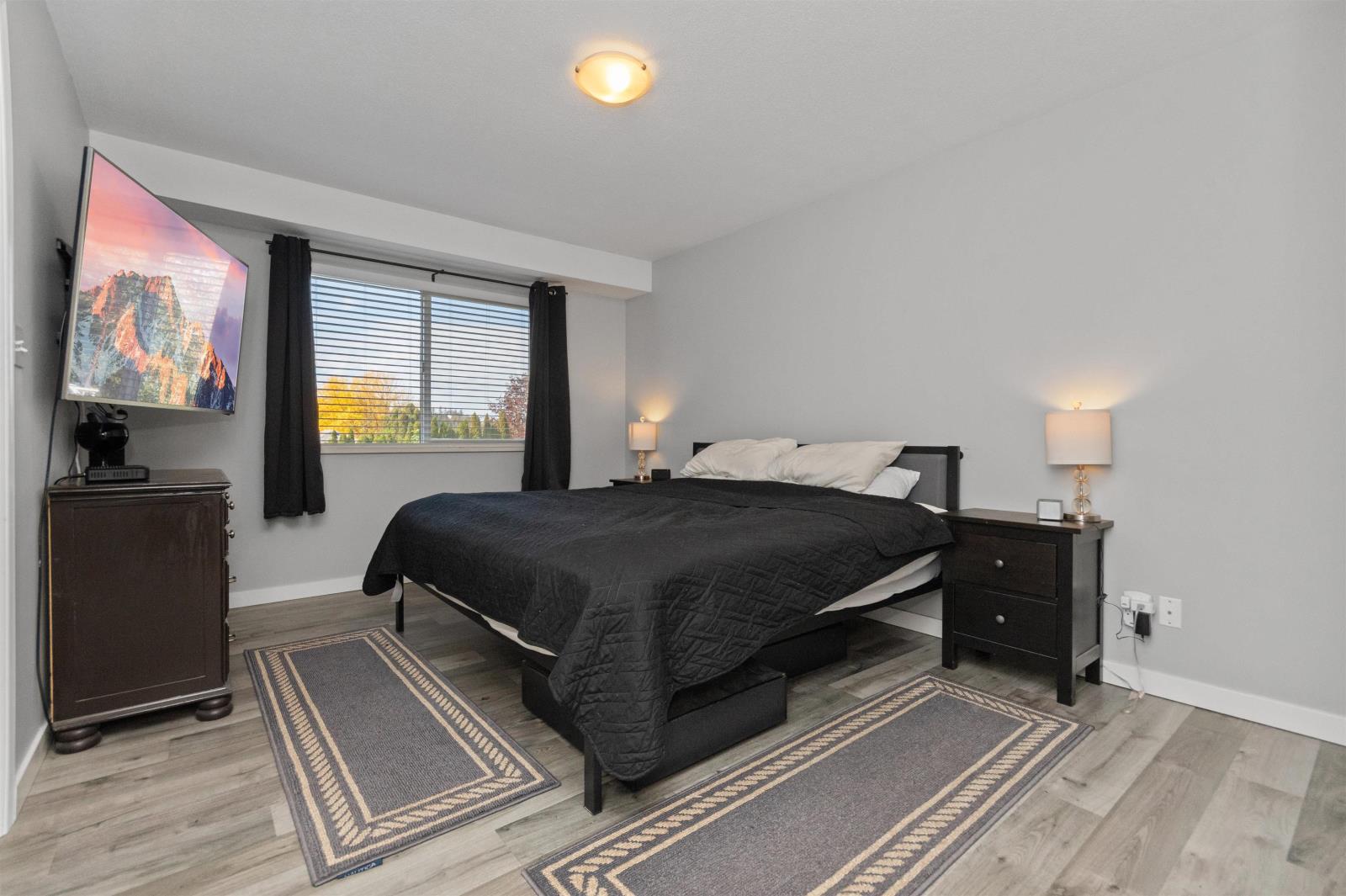5411 Alpine Crescent, Promontory Chilliwack, British Columbia V2R 3W4
$1,135,000
PROMONTORY....enjoy stunning views of the surrounding mountains from this 3000+sq.ft LARGE RANCHER with walkout basement. FEATURES 3 bedrooms up with 2 baths and laundry. Downstairs 1 bedroom...could be 2 bedrooms self contained guest/in-law suite with own bathroom and second laundry. Upstairs kitchen was completely redone in 2020 and downstairs kitchen redone 2021! New modern laminate flooring installed upstairs and down with some new carpeting and new interior paint.. Large sunny balcony off the eating area to take in the views. Fully fenced backyard and if your looking to beat the heat come inside to enjoy the air conditioning. Situated on a quiet street with ample parking. This home has it all! (id:59116)
Property Details
| MLS® Number | R2934157 |
| Property Type | Single Family |
| ViewType | City View, Mountain View, Valley View |
Building
| BathroomTotal | 3 |
| BedroomsTotal | 4 |
| Amenities | Laundry - In Suite |
| Appliances | Washer, Dryer, Refrigerator, Stove, Dishwasher |
| BasementDevelopment | Finished |
| BasementType | Full (finished) |
| ConstructedDate | 1994 |
| ConstructionStyleAttachment | Detached |
| CoolingType | Central Air Conditioning |
| FireplacePresent | Yes |
| FireplaceTotal | 1 |
| HeatingFuel | Natural Gas |
| HeatingType | Forced Air |
| StoriesTotal | 2 |
| SizeInterior | 3032 Sqft |
| Type | House |
Parking
| Garage | 2 |
Land
| Acreage | Yes |
| SizeIrregular | 6970 |
| SizeTotal | 6970.0000 |
| SizeTotalText | 6970.0000 |
Rooms
| Level | Type | Length | Width | Dimensions |
|---|---|---|---|---|
| Basement | Kitchen | 9 ft ,1 in | 15 ft ,2 in | 9 ft ,1 in x 15 ft ,2 in |
| Basement | Dining Room | 8 ft ,1 in | 18 ft ,9 in | 8 ft ,1 in x 18 ft ,9 in |
| Basement | Living Room | 16 ft ,3 in | 14 ft ,1 in | 16 ft ,3 in x 14 ft ,1 in |
| Basement | Bedroom 4 | 11 ft ,7 in | 14 ft ,1 in | 11 ft ,7 in x 14 ft ,1 in |
| Basement | Den | 15 ft ,4 in | 12 ft ,8 in | 15 ft ,4 in x 12 ft ,8 in |
| Basement | Laundry Room | 6 ft ,1 in | 7 ft ,1 in | 6 ft ,1 in x 7 ft ,1 in |
| Main Level | Kitchen | 12 ft ,7 in | 11 ft | 12 ft ,7 in x 11 ft |
| Main Level | Dining Room | 9 ft ,3 in | 13 ft | 9 ft ,3 in x 13 ft |
| Main Level | Eating Area | 8 ft ,1 in | 8 ft ,1 in | 8 ft ,1 in x 8 ft ,1 in |
| Main Level | Living Room | 14 ft ,4 in | 16 ft | 14 ft ,4 in x 16 ft |
| Main Level | Primary Bedroom | 10 ft ,1 in | 18 ft ,2 in | 10 ft ,1 in x 18 ft ,2 in |
| Main Level | Bedroom 2 | 9 ft ,1 in | 14 ft ,3 in | 9 ft ,1 in x 14 ft ,3 in |
| Main Level | Bedroom 3 | 9 ft ,1 in | 14 ft ,3 in | 9 ft ,1 in x 14 ft ,3 in |
| Main Level | Foyer | 7 ft ,3 in | 6 ft ,6 in | 7 ft ,3 in x 6 ft ,6 in |
| Main Level | Laundry Room | 6 ft ,1 in | 7 ft ,7 in | 6 ft ,1 in x 7 ft ,7 in |
https://www.realtor.ca/real-estate/27522813/5411-alpine-crescent-promontory-chilliwack
Interested?
Contact us for more information
Amber Kurtz
1 - 7300 Vedder Rd
Chilliwack, British Columbia V2R 4G6













































































