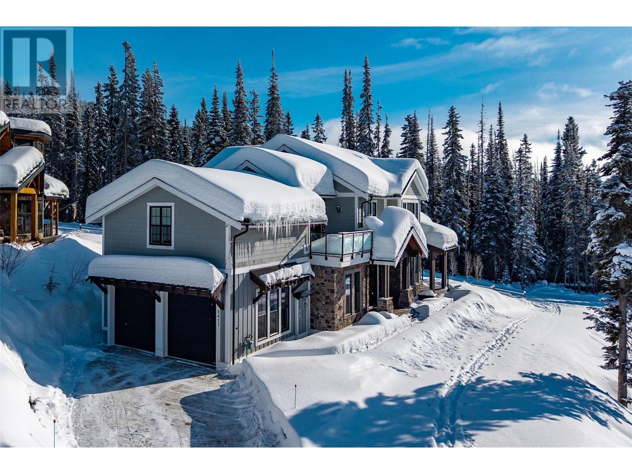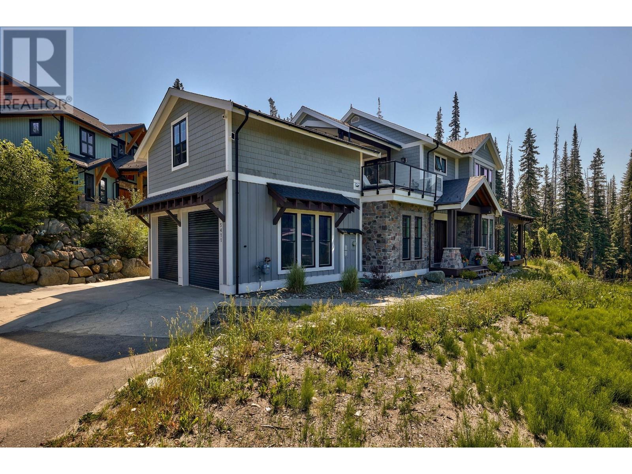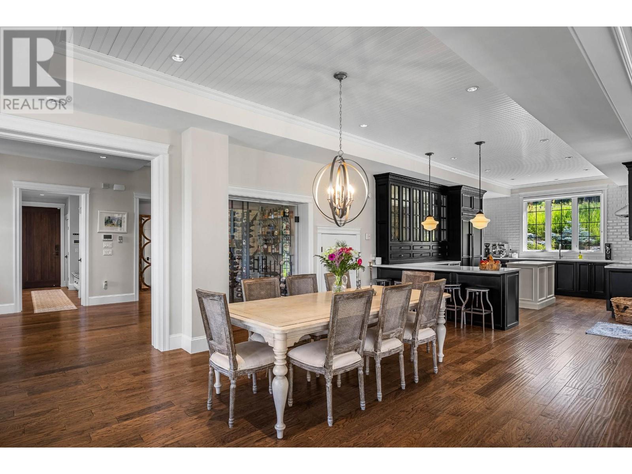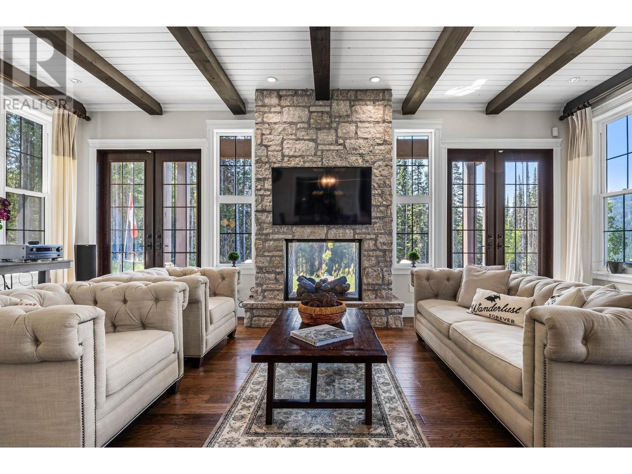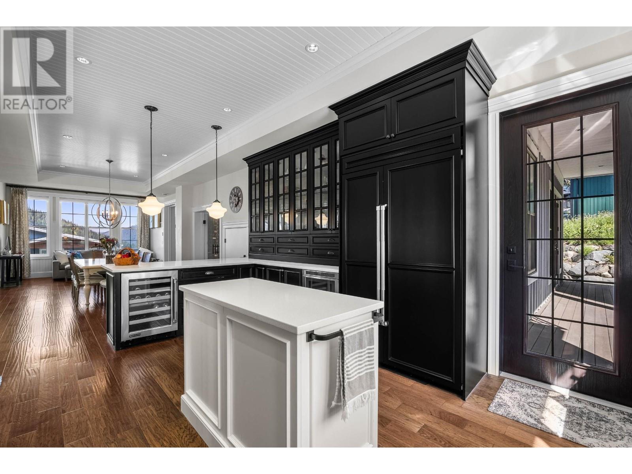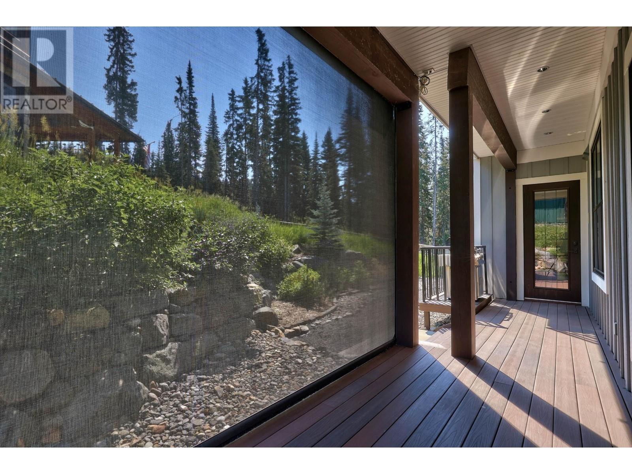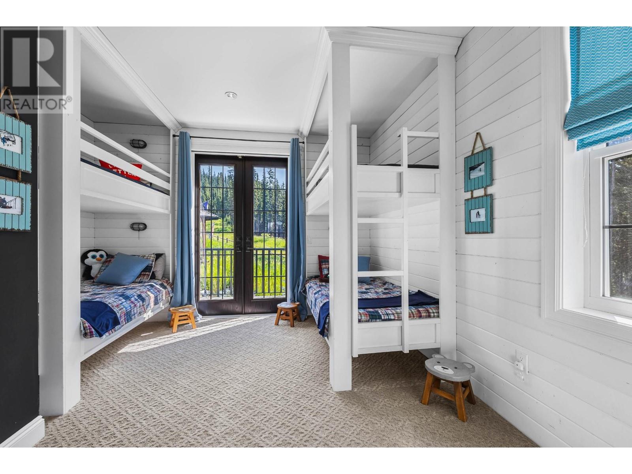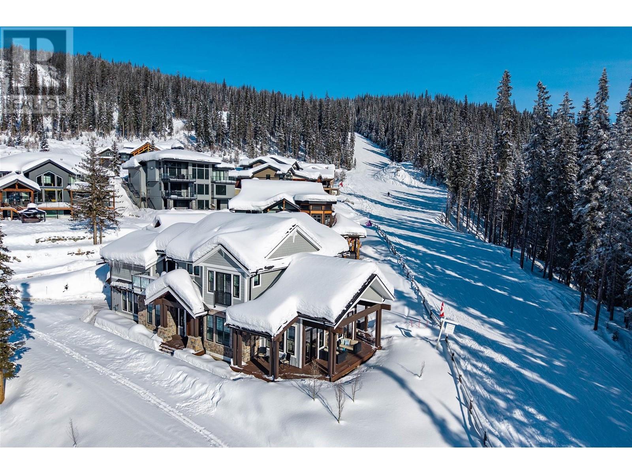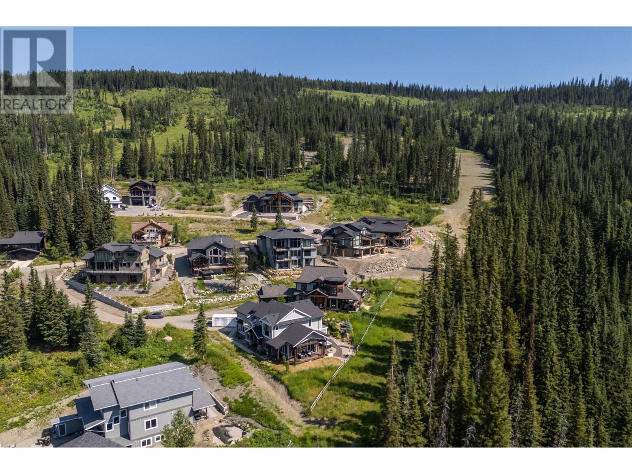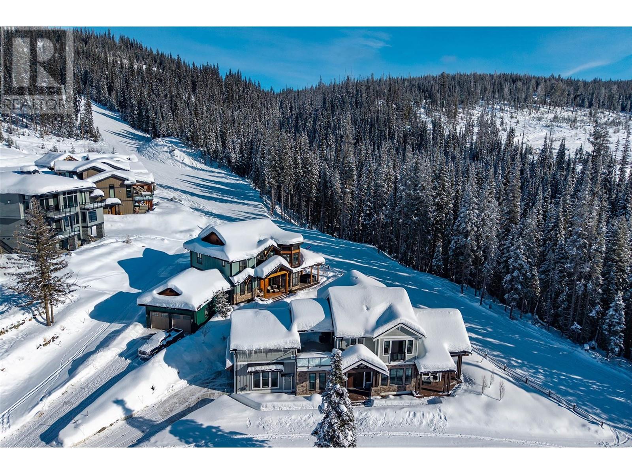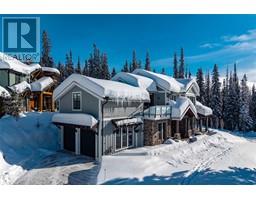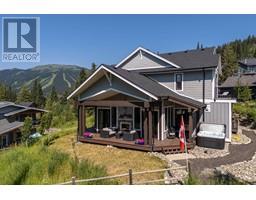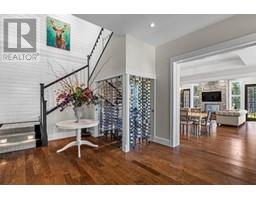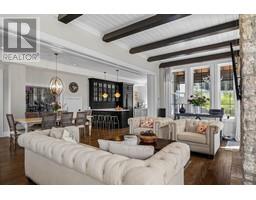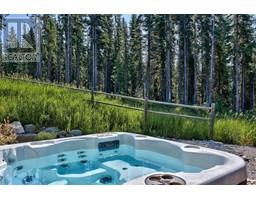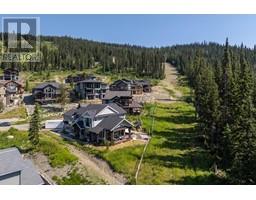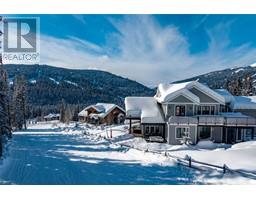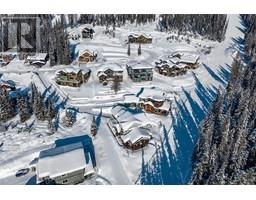5411 Lookout Ridge Place Sun Peaks, British Columbia V0E 5N0
$2,499,000
Best ski in-out access on the mtn! Beautiful Jillian Harris designed, open-concept residence blends classical architectural details w/ modern fixtures & appliances. The main flr features a grand living rm w/ floor-to-ceiling windows, dark-paneled custom gourmet kitchen & impressive glass walk-in wine cellar. Glass doors lead to a wrap around veranda w/ a cozy outdoor fireplace & private hot tub, perfect for relaxing in nature. Convenient primary bdrm on the main flr with a grand walk-in closet & luxurious ensuite bath w/ clawfoot bathtub & glass shower. The upper flr showcases 2 spacious bdrms, w/ stunning mtn views & one customized into a delightful bunk room. The clever plan incorporates a jack & jill bath between rooms, family rm w/ fireplace & access to an expansive rooftop patio w/ impressive views, ideal for outdoor entertaining. The detached bonus room offers ultimate space for home office or games rm. 2 car garage + crawlspace for ample storage. Offered largely furnished. (id:59116)
Property Details
| MLS® Number | 179997 |
| Property Type | Single Family |
| Neigbourhood | Sun Peaks |
| Community Name | Sun Peaks |
| Amenities Near By | Golf Nearby, Recreation, Shopping, Ski Area |
| Community Features | Family Oriented, Pets Allowed |
| Features | Private Setting |
| Parking Space Total | 4 |
| View Type | Mountain View |
Building
| Bathroom Total | 4 |
| Bedrooms Total | 3 |
| Appliances | Range, Refrigerator, Dishwasher, Microwave, Washer & Dryer |
| Architectural Style | Split Level Entry |
| Basement Type | Crawl Space |
| Constructed Date | 2013 |
| Construction Style Attachment | Detached |
| Construction Style Split Level | Other |
| Exterior Finish | Stone |
| Fireplace Fuel | Electric,propane |
| Fireplace Present | Yes |
| Fireplace Type | Unknown,unknown |
| Flooring Type | Carpeted, Wood, Tile |
| Half Bath Total | 2 |
| Heating Type | Baseboard Heaters, In Floor Heating |
| Roof Material | Asphalt Shingle |
| Roof Style | Unknown |
| Stories Total | 2 |
| Size Interior | 3,144 Ft2 |
| Type | House |
| Utility Water | Municipal Water |
Parking
| Attached Garage | 2 |
Land
| Acreage | No |
| Land Amenities | Golf Nearby, Recreation, Shopping, Ski Area |
| Sewer | Municipal Sewage System |
| Size Irregular | 0.34 |
| Size Total | 0.34 Ac|under 1 Acre |
| Size Total Text | 0.34 Ac|under 1 Acre |
| Zoning Type | Residential |
Rooms
| Level | Type | Length | Width | Dimensions |
|---|---|---|---|---|
| Second Level | 5pc Ensuite Bath | Measurements not available | ||
| Second Level | Games Room | 20'6'' x 12'9'' | ||
| Second Level | Bedroom | 12'11'' x 11'11'' | ||
| Second Level | Media | 12'10'' x 11'0'' | ||
| Second Level | 3pc Bathroom | Measurements not available | ||
| Second Level | Bedroom | 12'11'' x 11'0'' | ||
| Main Level | Living Room | 12'11'' x 13'9'' | ||
| Main Level | Laundry Room | 5'9'' x 6'11'' | ||
| Main Level | Foyer | 12'11'' x 19'9'' | ||
| Main Level | 5pc Ensuite Bath | Measurements not available | ||
| Main Level | Family Room | 10'11'' x 23'3'' | ||
| Main Level | Kitchen | 12'11'' x 18'10'' | ||
| Main Level | Dining Room | 12'11'' x 12'2'' | ||
| Main Level | Mud Room | 13'0'' x 6'3'' | ||
| Main Level | 2pc Bathroom | Measurements not available | ||
| Main Level | Bedroom | 13'0'' x 16'10'' |
https://www.realtor.ca/real-estate/27205779/5411-lookout-ridge-place-sun-peaks-sun-peaks
Contact Us
Contact us for more information
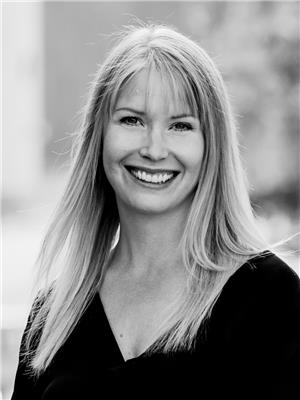
Quinn Rischmueller
Personal Real Estate Corporation
113 - 3190 Creekside Way
Sun Peaks, British Columbia V0E 5N0
(778) 765-1500
(778) 765-2062
https://kamloops.evrealestate.com/




