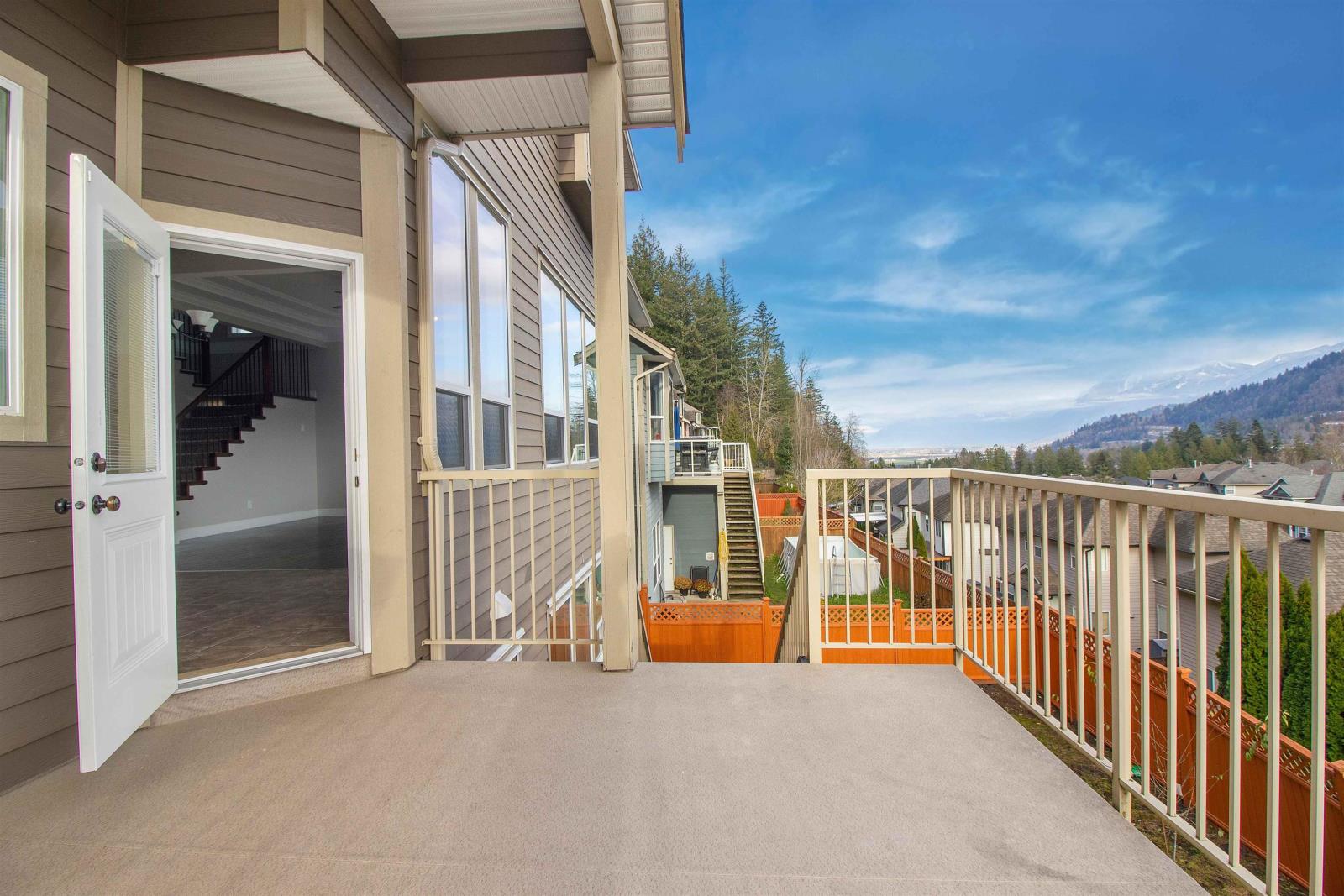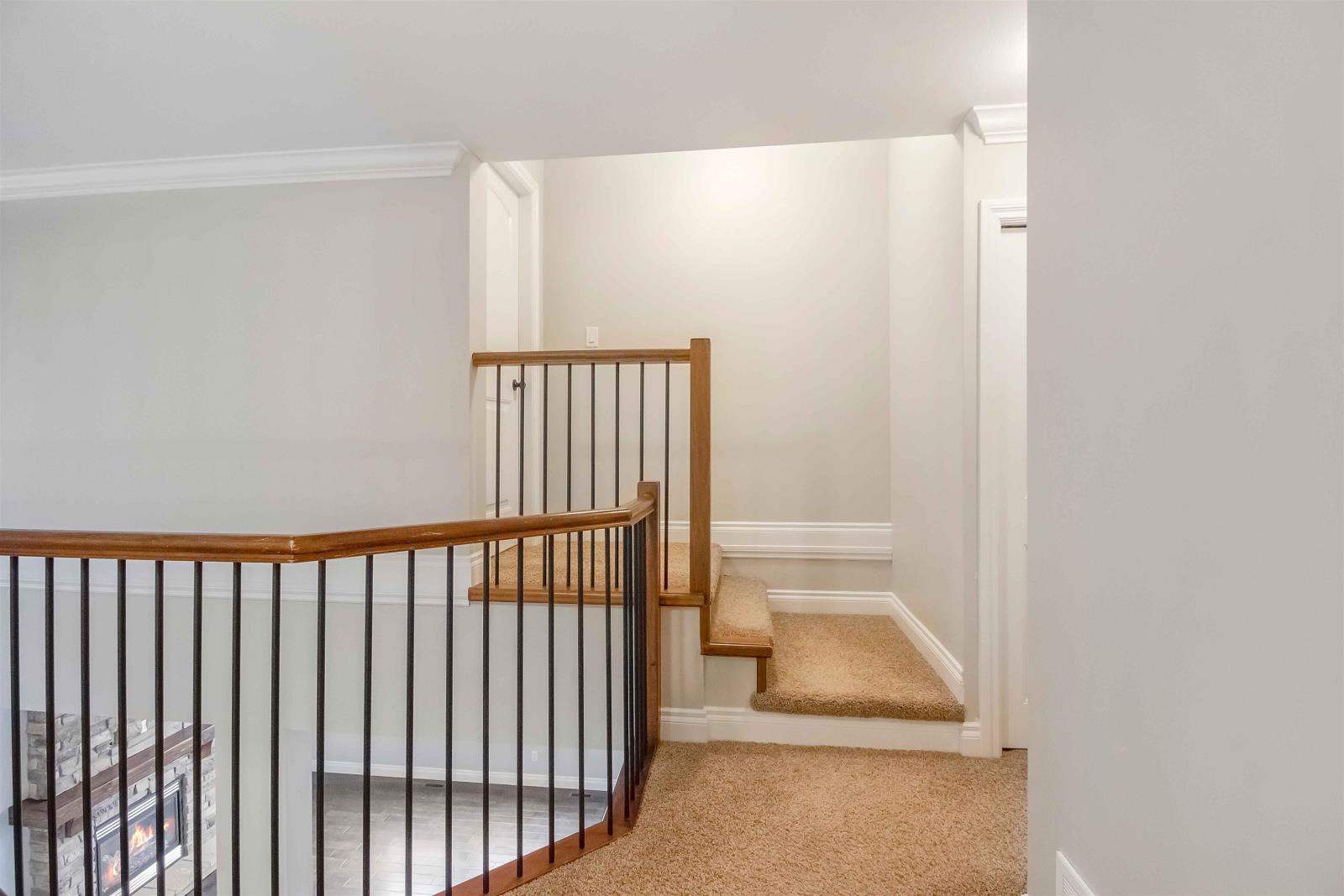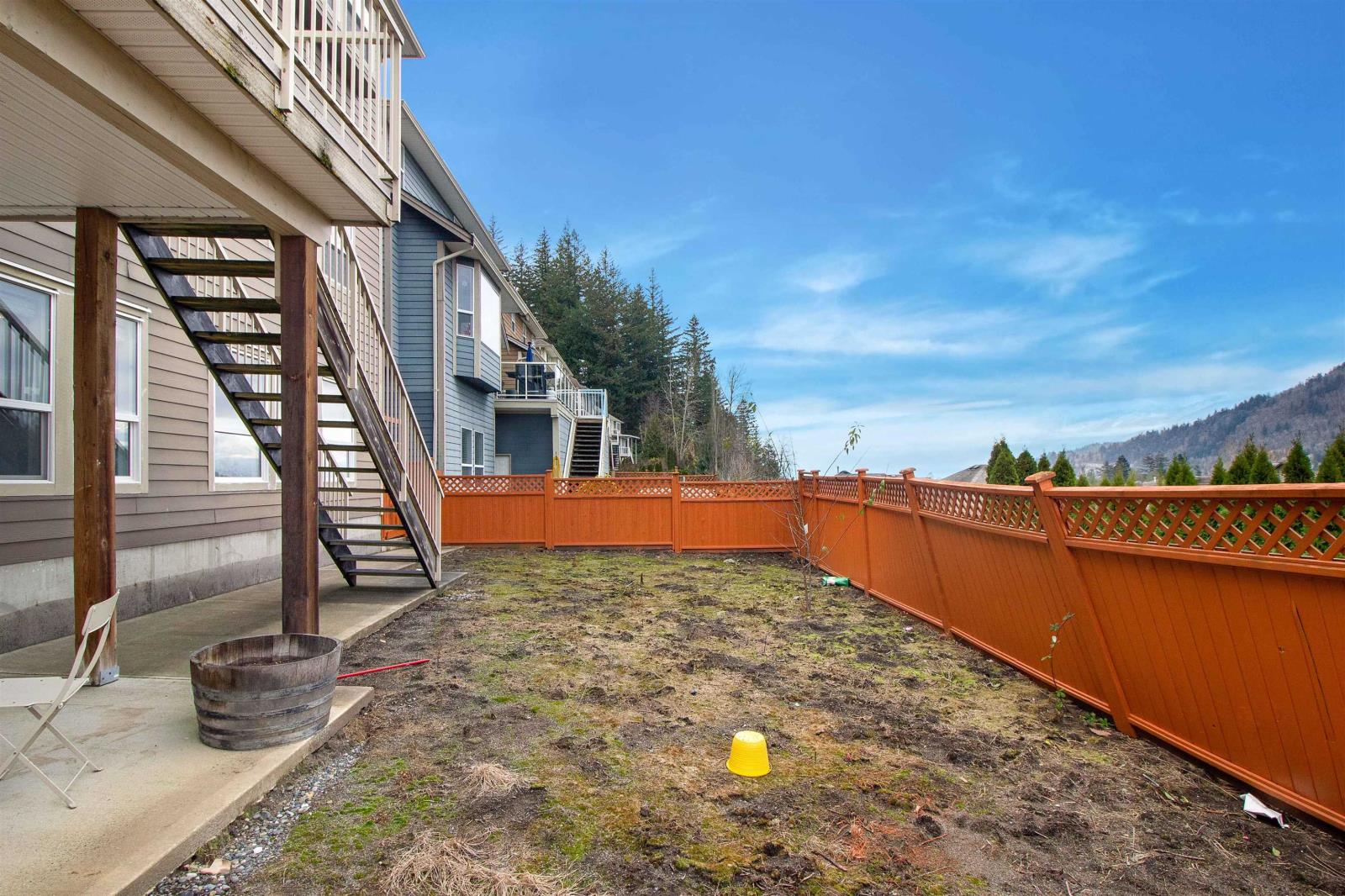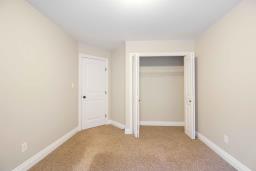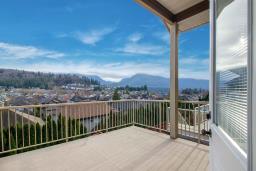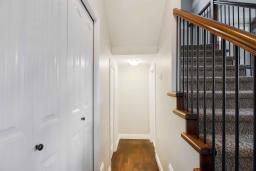5418 Cherrywood Drive, Promontory Chilliwack, British Columbia V2R 0B3
$1,179,900
Welcome to Promontory!!! This Amazing 6-bedrooms 5 washrooms home located on a private cul-de-sac features a spacious living room with open concept kitchen and spectacular view. The main floor has a Great room, a bright open kitchen with granite counters, a panoramic view, and a large deck for family and friends to enjoy. Hardwood flooring and on-demand water system. There is a 2 bedroom family suite (1 has armoire) that has it's own entrance. Great curb appeal & ample parking in a family friendly neighbourhood (id:59116)
Property Details
| MLS® Number | R2946916 |
| Property Type | Single Family |
| View Type | View |
Building
| Bathroom Total | 5 |
| Bedrooms Total | 6 |
| Amenities | Laundry - In Suite |
| Appliances | Washer, Dryer, Refrigerator, Stove, Dishwasher |
| Basement Development | Finished |
| Basement Type | Unknown (finished) |
| Constructed Date | 2011 |
| Construction Style Attachment | Detached |
| Fireplace Present | Yes |
| Fireplace Total | 1 |
| Heating Type | Forced Air |
| Stories Total | 3 |
| Size Interior | 3,356 Ft2 |
| Type | House |
Parking
| Garage | 2 |
Land
| Acreage | No |
| Size Depth | 106 Ft ,6 In |
| Size Frontage | 45 Ft |
| Size Irregular | 4792.5 |
| Size Total | 4792.5 Sqft |
| Size Total Text | 4792.5 Sqft |
Rooms
| Level | Type | Length | Width | Dimensions |
|---|---|---|---|---|
| Above | Primary Bedroom | 17 ft ,5 in | 15 ft ,9 in | 17 ft ,5 in x 15 ft ,9 in |
| Above | Other | 8 ft ,1 in | 7 ft ,2 in | 8 ft ,1 in x 7 ft ,2 in |
| Above | Bedroom 2 | 12 ft ,9 in | 9 ft | 12 ft ,9 in x 9 ft |
| Above | Bedroom 3 | 14 ft ,1 in | 10 ft | 14 ft ,1 in x 10 ft |
| Above | Bedroom 4 | 12 ft ,1 in | 10 ft ,5 in | 12 ft ,1 in x 10 ft ,5 in |
| Basement | Living Room | 16 ft ,1 in | 11 ft | 16 ft ,1 in x 11 ft |
| Basement | Kitchen | 13 ft ,2 in | 9 ft ,2 in | 13 ft ,2 in x 9 ft ,2 in |
| Basement | Dining Room | 16 ft ,1 in | 5 ft ,6 in | 16 ft ,1 in x 5 ft ,6 in |
| Basement | Bedroom 5 | 10 ft ,9 in | 8 ft ,2 in | 10 ft ,9 in x 8 ft ,2 in |
| Basement | Bedroom 6 | 10 ft ,5 in | 8 ft | 10 ft ,5 in x 8 ft |
| Main Level | Great Room | 16 ft ,1 in | 15 ft ,1 in | 16 ft ,1 in x 15 ft ,1 in |
| Main Level | Dining Room | 10 ft ,2 in | 17 ft ,4 in | 10 ft ,2 in x 17 ft ,4 in |
| Main Level | Kitchen | 15 ft ,8 in | 9 ft ,2 in | 15 ft ,8 in x 9 ft ,2 in |
| Main Level | Pantry | 6 ft ,9 in | 4 ft ,7 in | 6 ft ,9 in x 4 ft ,7 in |
| Main Level | Den | 10 ft ,1 in | 10 ft ,3 in | 10 ft ,1 in x 10 ft ,3 in |
| Main Level | Laundry Room | 7 ft ,6 in | 7 ft ,3 in | 7 ft ,6 in x 7 ft ,3 in |
| Main Level | Foyer | 11 ft ,1 in | 6 ft ,1 in | 11 ft ,1 in x 6 ft ,1 in |
https://www.realtor.ca/real-estate/27685097/5418-cherrywood-drive-promontory-chilliwack
Contact Us
Contact us for more information
Ashraf Maitla
Personal Real Estate Corporation - AWS Real Estate Group
ashrafmaitla.com/
@ashrafmaitla/
ashrafmaitlarealestate/
100 - 10366 136 A Street
Surrey, British Columbia V3T 1W4

Wasim Afzal
Personal Real Estate Corporation - AWS Real Estate Group
www.wasimafzal.com/
100 - 10366 136 A Street
Surrey, British Columbia V3T 1W4
Sharry Minhas
Personal Real Estate Corporation - AWS Real Estate Group
100 - 10366 136 A Street
Surrey, British Columbia V3T 1W4









