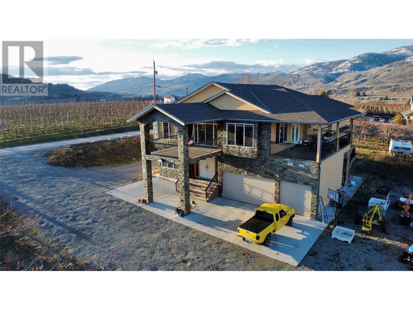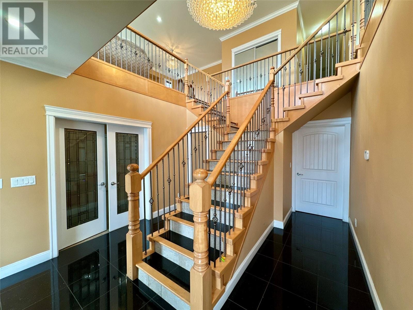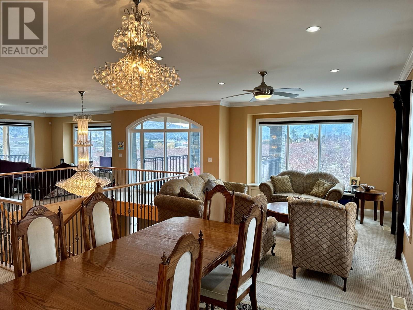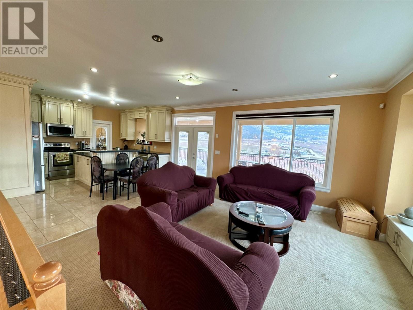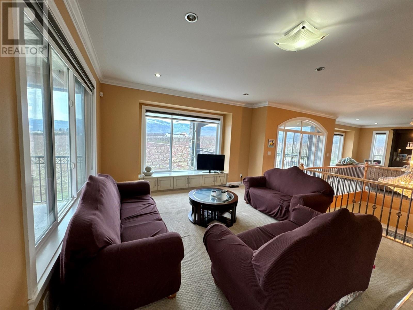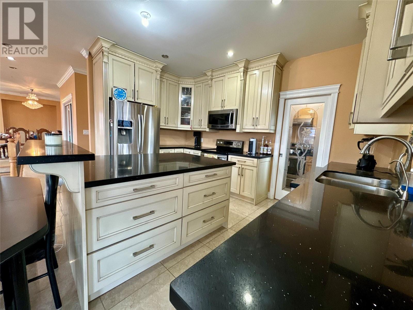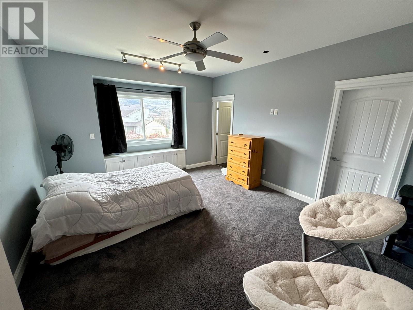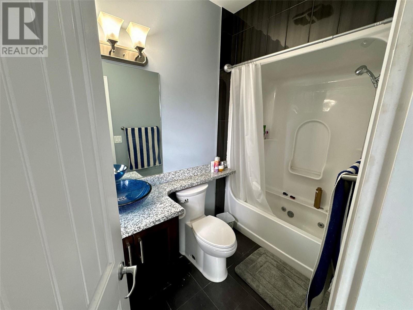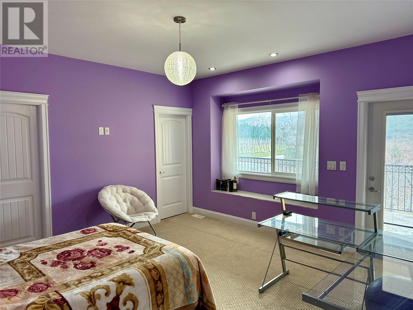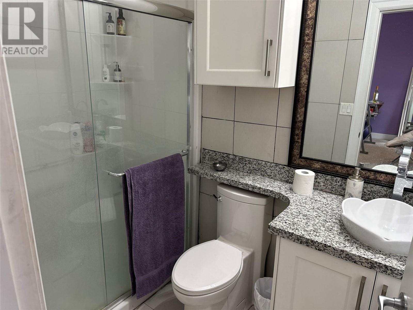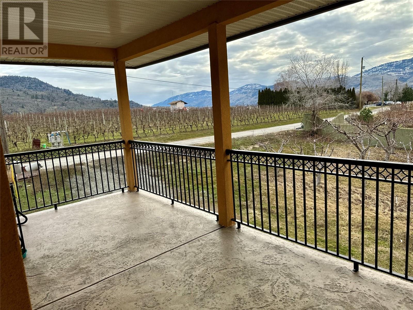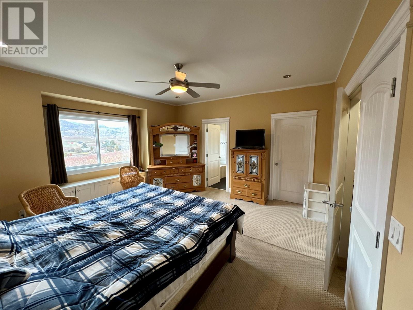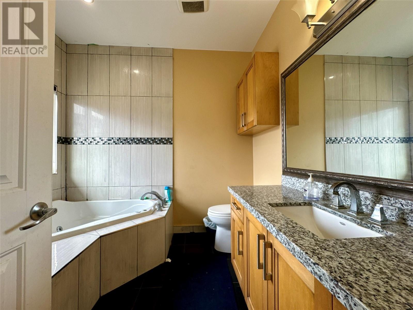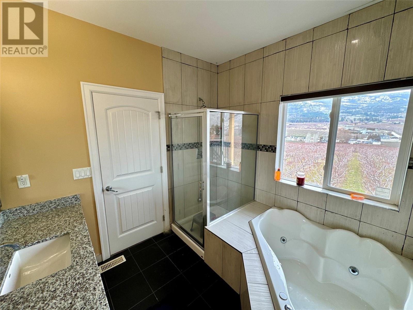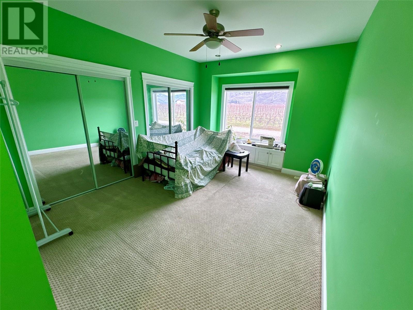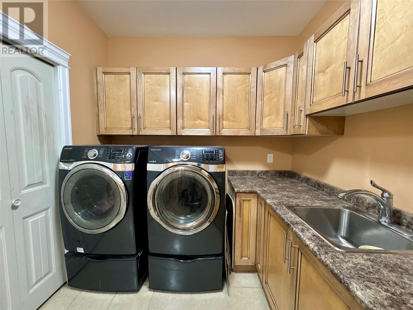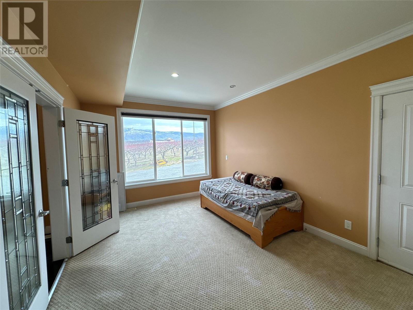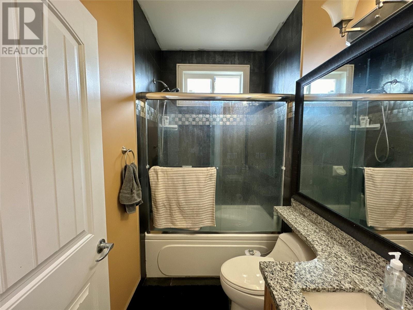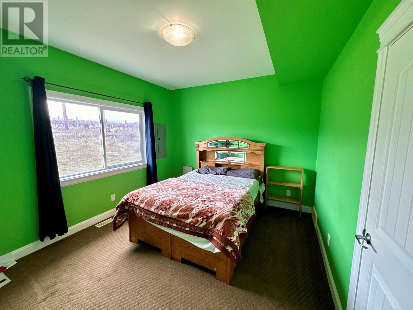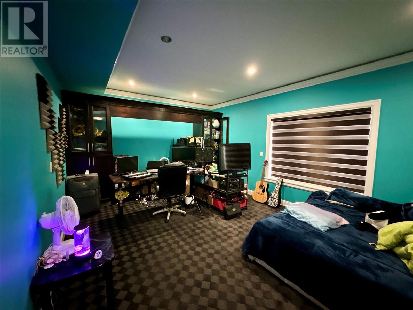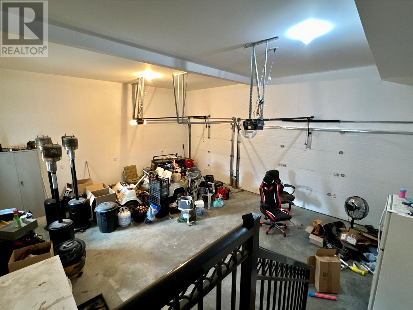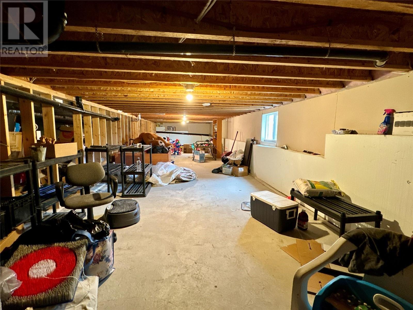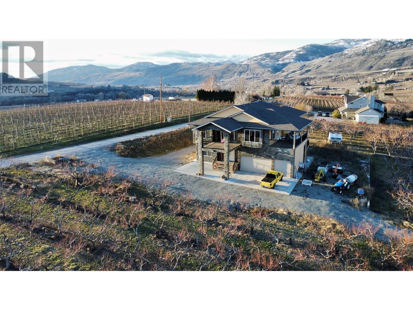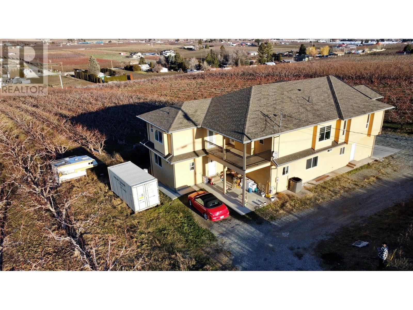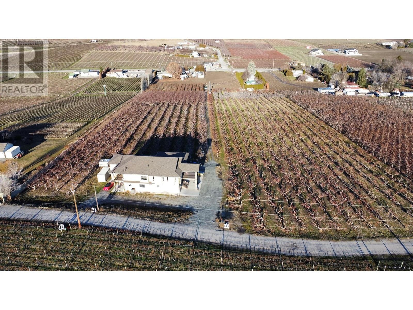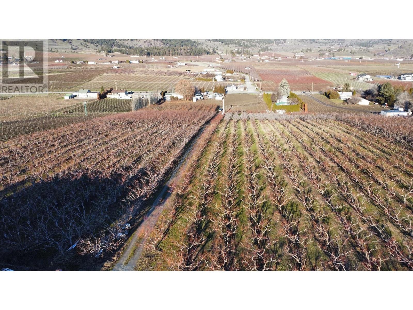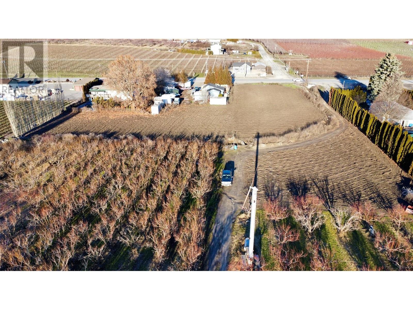5418 Snowbrush Street Oliver, British Columbia V0H 1T1
$2,625,000
Welcome to 5418 Snowbrush Street, where luxury meets opportunity! This expansive 7-bedroom, 7-bathroom residence boasts a den, theatre room, and ample storage, spanning almost 5400 square feet of comfortable living space. Not to mention the included 2 bed 1 bath suite and second residence, providing provide steady rental income. Situated just outside of Oliver, this property is a farmer's dream with its current production of cherries, peaches, and plums. Its AG1 zoning presents endless possibilities, from establishing a winery with breathtaking views and highway frontage to exploring options such as bed and breakfast accommodations, agro-tourism ventures, or a charming fruit stand. Embrace the potential of this remarkable property, offering not just a home but a lifestyle enriched by agricultural prosperity and entrepreneurial ventures. Don't miss your chance to own a slice of paradise in the heart of fruitful opportunities! (For more information, contact listing agent for information package) (id:59116)
Property Details
| MLS® Number | 10304189 |
| Property Type | Single Family |
| Neigbourhood | Oliver Rural |
| Features | Central Island, Balcony, Jacuzzi Bath-tub, Three Balconies |
| Parking Space Total | 3 |
| View Type | Unknown, Mountain View, View (panoramic) |
Building
| Bathroom Total | 7 |
| Bedrooms Total | 7 |
| Architectural Style | Split Level Entry |
| Basement Type | Crawl Space |
| Constructed Date | 2011 |
| Construction Style Attachment | Detached |
| Construction Style Split Level | Other |
| Cooling Type | Central Air Conditioning |
| Exterior Finish | Stucco |
| Fire Protection | Security System, Smoke Detector Only |
| Fireplace Fuel | Electric |
| Fireplace Present | Yes |
| Fireplace Type | Unknown |
| Flooring Type | Carpeted, Mixed Flooring, Tile |
| Heating Type | Forced Air |
| Roof Material | Asphalt Shingle |
| Roof Style | Unknown |
| Stories Total | 2 |
| Size Interior | 5,317 Ft2 |
| Type | House |
| Utility Water | Municipal Water |
Parking
| See Remarks | |
| Attached Garage | 3 |
Land
| Acreage | Yes |
| Sewer | Septic Tank |
| Size Irregular | 8.94 |
| Size Total | 8.94 Ac|5 - 10 Acres |
| Size Total Text | 8.94 Ac|5 - 10 Acres |
| Zoning Type | Agricultural |
Rooms
| Level | Type | Length | Width | Dimensions |
|---|---|---|---|---|
| Second Level | 5pc Bathroom | 9'4'' x 8'2'' | ||
| Second Level | Primary Bedroom | 15'8'' x 14'4'' | ||
| Second Level | 4pc Bathroom | 9' x 5'4'' | ||
| Second Level | 4pc Bathroom | 9'2'' x 5'4'' | ||
| Second Level | Primary Bedroom | 14'10'' x 14'4'' | ||
| Second Level | Primary Bedroom | 15' x 13'4'' | ||
| Second Level | Bedroom | 14' x 14' | ||
| Second Level | 4pc Bathroom | 8'4'' x 5'8'' | ||
| Second Level | Kitchen | 9' x 6' | ||
| Second Level | Kitchen | 14'4'' x 10' | ||
| Second Level | Dining Room | 14'4'' x 8' | ||
| Second Level | Family Room | 14'4'' x 12' | ||
| Second Level | Dining Room | 13' x 13' | ||
| Second Level | Living Room | 12' x 12' | ||
| Main Level | Foyer | 14'4'' x 11'4'' | ||
| Main Level | 4pc Bathroom | 13'10'' x 4'8'' | ||
| Main Level | Media | 18' x 13'4'' | ||
| Main Level | Laundry Room | 13' x 9' | ||
| Main Level | Other | 12' x 9'4'' | ||
| Main Level | Bedroom | 12' x 11'4'' | ||
| Main Level | 4pc Bathroom | 8'5'' x 5'8'' | ||
| Main Level | Recreation Room | 25'4'' x 11'4'' | ||
| Additional Accommodation | Bedroom | 13'4'' x 12' | ||
| Additional Accommodation | Bedroom | 13'4'' x 12' | ||
| Additional Accommodation | Full Bathroom | 11' x 5'6'' |
https://www.realtor.ca/real-estate/26505602/5418-snowbrush-street-oliver-oliver-rural
Contact Us
Contact us for more information

Arshan Gill
8507 A Main St., Po Box 1099
Osoyoos, British Columbia V0H 1V0

