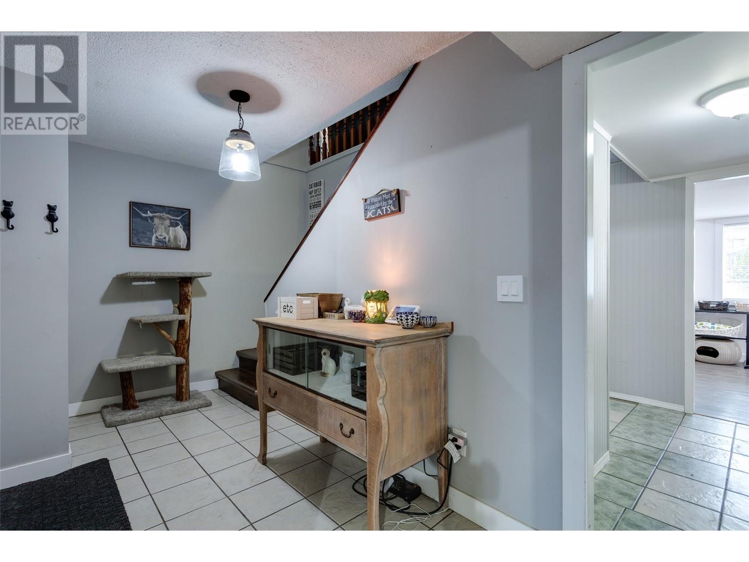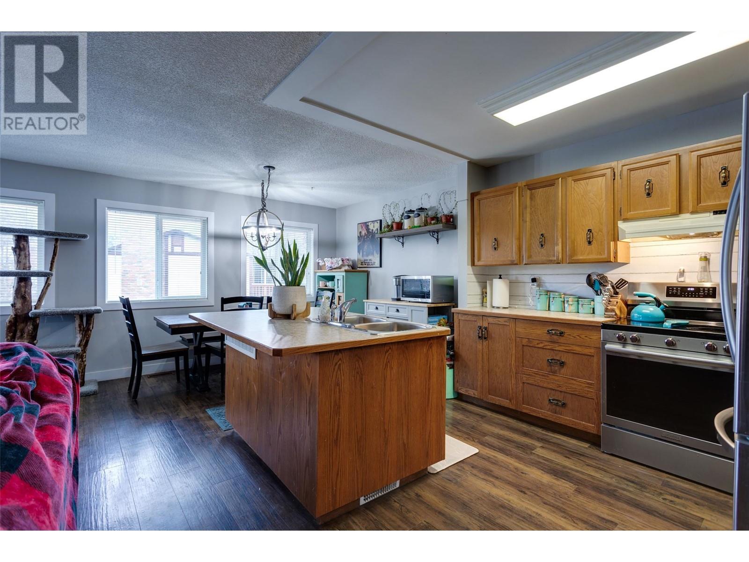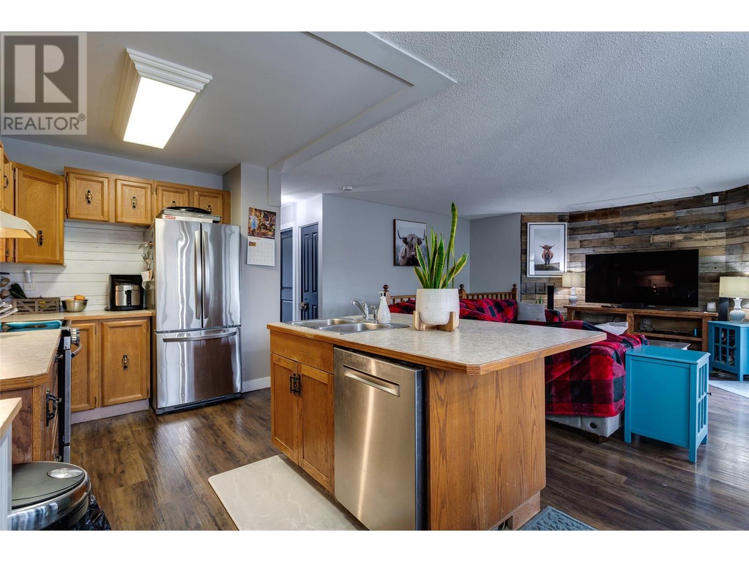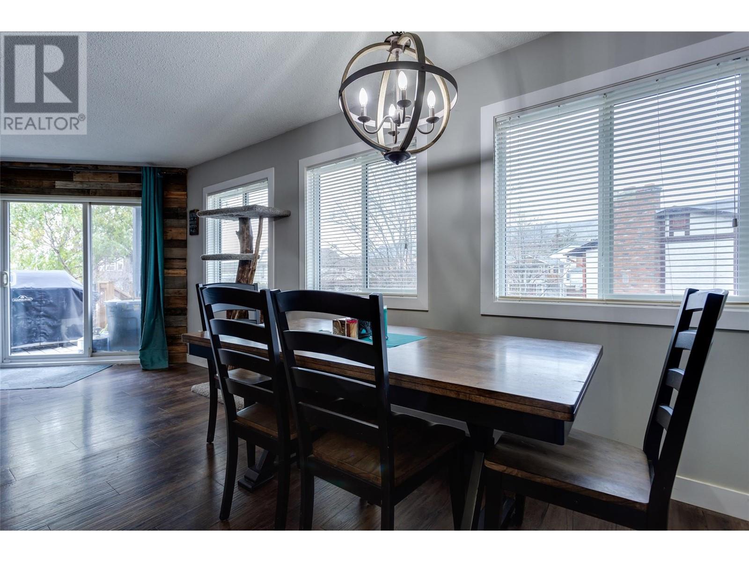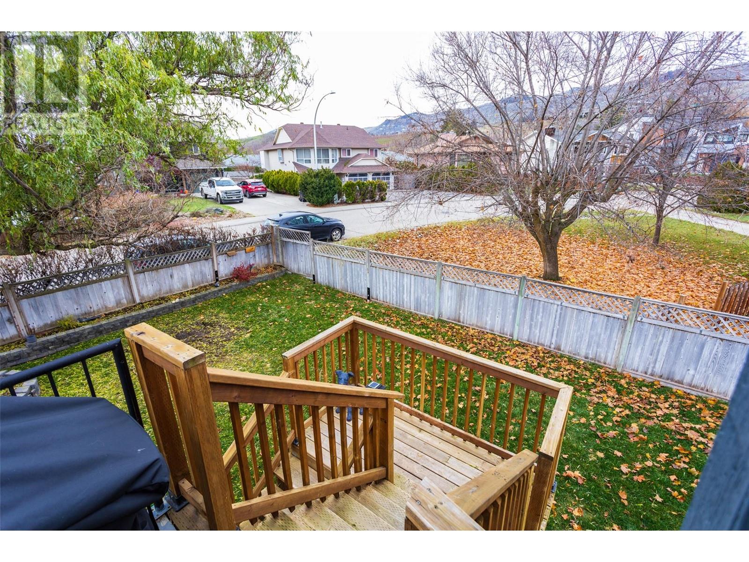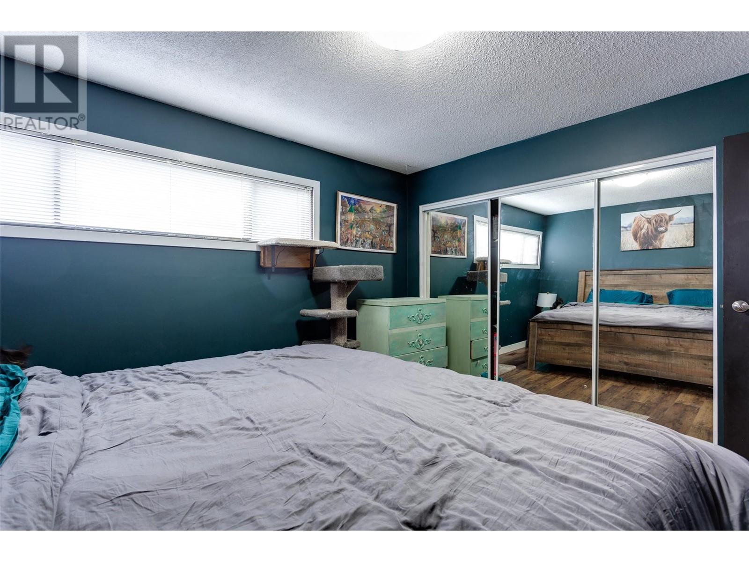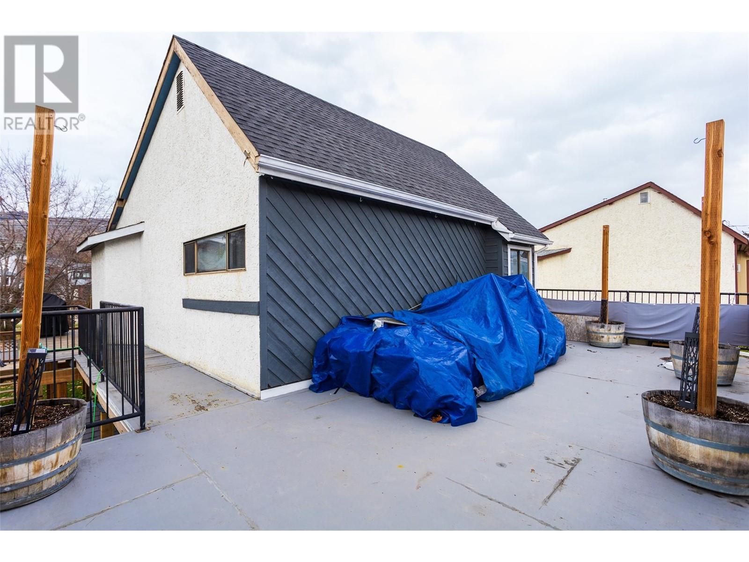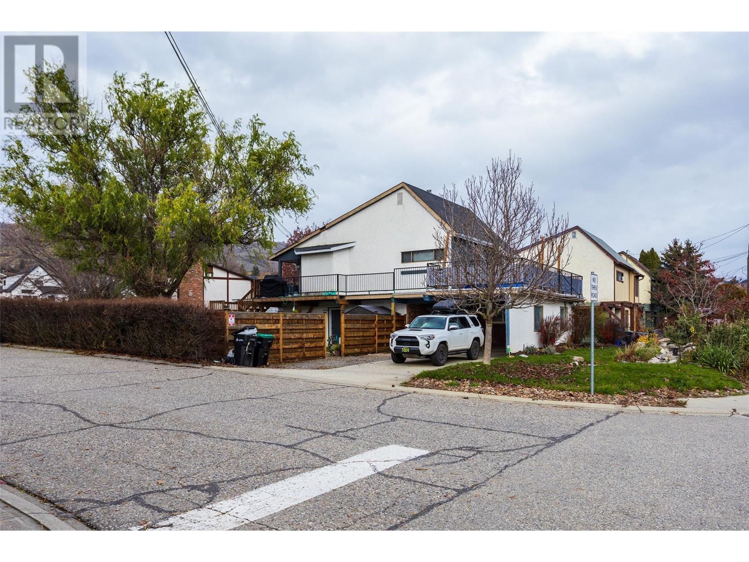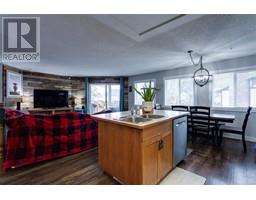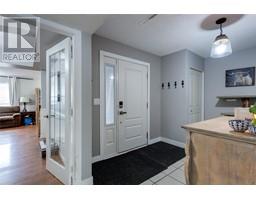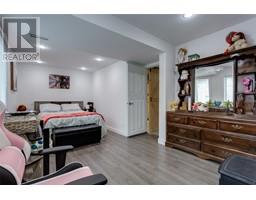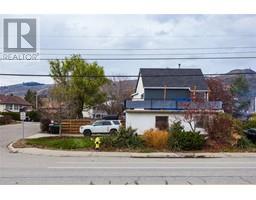5419 27 Avenue Vernon, British Columbia V1T 7A3
$649,900
Welcome to this beautifully updated family home in the highly convenient Westmount neighborhood! This 3bed, 2bath gem is perfectly situated on a prime corner lot, just a short walk from shopping, transit, and schools—ideal for busy families or those seeking a central location. Inside, the main floor boasts modern appliances and an updated bathroom with plenty of natural light enhancing the warm and welcoming atmosphere. The entry level features durable tile flooring, a spacious family room, and a large bedroom with a walk-in closet, complemented by a recently updated bathroom. With a separate entrance, this home offers excellent suite potential for additional income or extended family. Step outside to enjoy your large wraparound deck with stunning mountain views, perfect for entertaining or simply relaxing. The private, fully fenced yard is beautifully landscaped and includes a good-sized shed for extra storage. The property also provides plenty of parking including a concrete driveway, a carport, and additional space for a boat or RV. This charming home combines modern updates with fantastic outdoor spaces, all in an unbeatable location. Don’t miss your chance to make it yours—schedule your viewing today! (id:59116)
Property Details
| MLS® Number | 10328945 |
| Property Type | Single Family |
| Neigbourhood | Westmount |
| Features | Central Island, One Balcony |
| Parking Space Total | 3 |
| View Type | Mountain View |
Building
| Bathroom Total | 2 |
| Bedrooms Total | 3 |
| Constructed Date | 1978 |
| Construction Style Attachment | Detached |
| Cooling Type | Central Air Conditioning |
| Exterior Finish | Stucco, Wood Siding |
| Flooring Type | Ceramic Tile, Laminate |
| Heating Type | Forced Air, See Remarks |
| Roof Material | Asphalt Shingle |
| Roof Style | Unknown |
| Stories Total | 2 |
| Size Interior | 1,900 Ft2 |
| Type | House |
| Utility Water | Municipal Water |
Parking
| See Remarks |
Land
| Acreage | No |
| Fence Type | Fence |
| Sewer | Municipal Sewage System |
| Size Frontage | 65 Ft |
| Size Irregular | 0.13 |
| Size Total | 0.13 Ac|under 1 Acre |
| Size Total Text | 0.13 Ac|under 1 Acre |
| Zoning Type | Unknown |
Rooms
| Level | Type | Length | Width | Dimensions |
|---|---|---|---|---|
| Second Level | Full Bathroom | 7'11'' x 5'2'' | ||
| Second Level | Dining Room | 9'1'' x 7'0'' | ||
| Second Level | Bedroom | 10'8'' x 11'4'' | ||
| Second Level | Living Room | 15'0'' x 16'0'' | ||
| Second Level | Primary Bedroom | 11'4'' x 12'8'' | ||
| Second Level | Kitchen | 11'1'' x 7'11'' | ||
| Main Level | Laundry Room | 10'8'' x 8'3'' | ||
| Main Level | Full Bathroom | 7'8'' x 5'7'' | ||
| Main Level | Family Room | 16'6'' x 21'4'' | ||
| Main Level | Foyer | 14'10'' x 7'1'' | ||
| Main Level | Bedroom | 9'10'' x 22'9'' |
https://www.realtor.ca/real-estate/27681965/5419-27-avenue-vernon-westmount
Contact Us
Contact us for more information

Eric Drouin
Personal Real Estate Corporation
kelownahomeclick.ca/
#1 - 1890 Cooper Road
Kelowna, British Columbia V1Y 8B7
(250) 860-1100
(250) 860-0595
https://royallepagekelowna.com/






