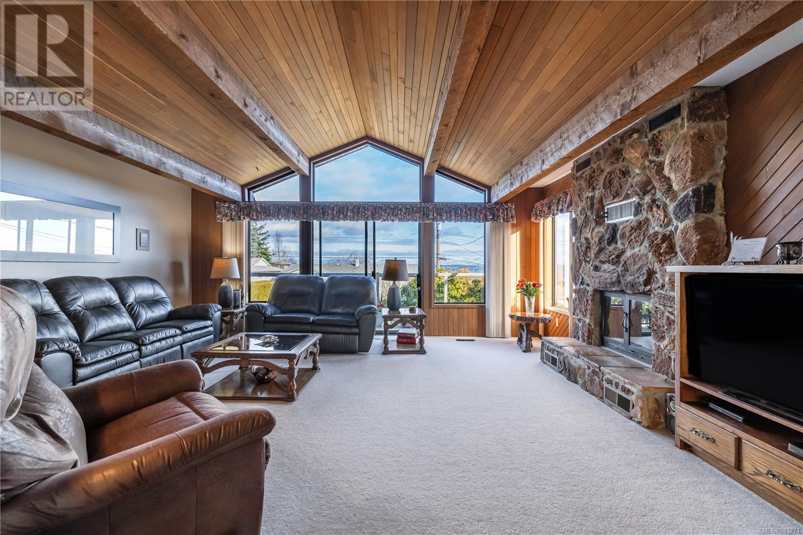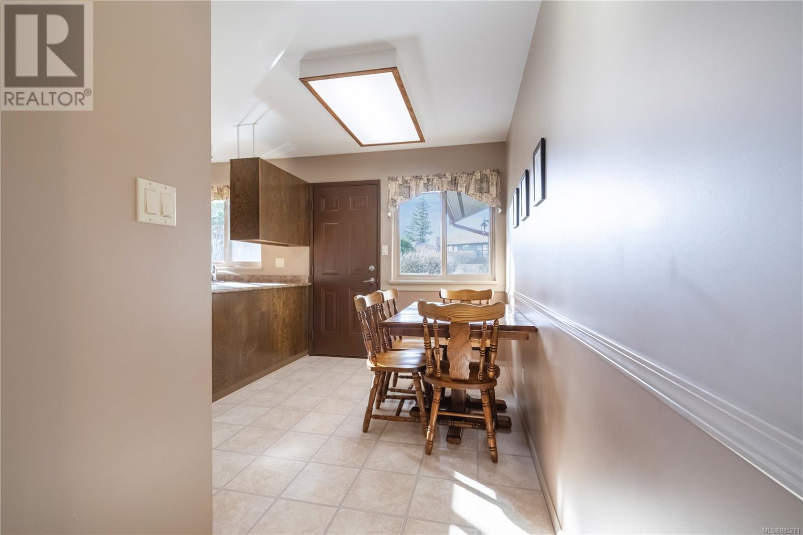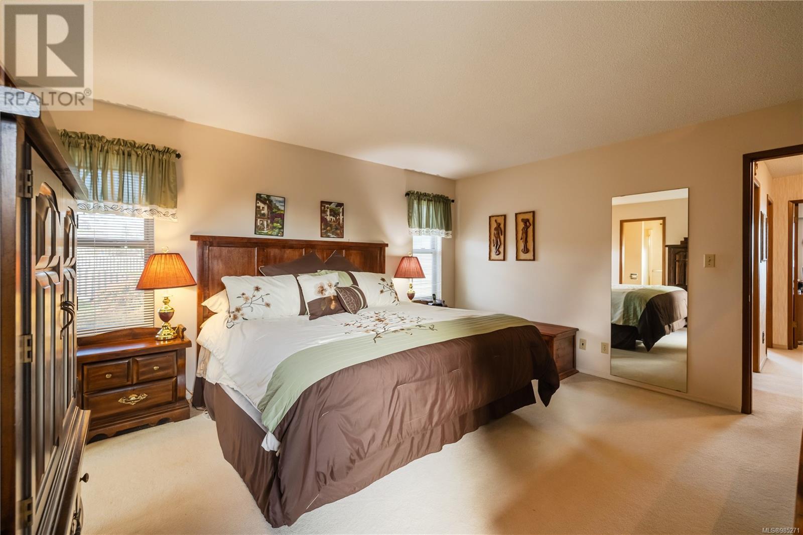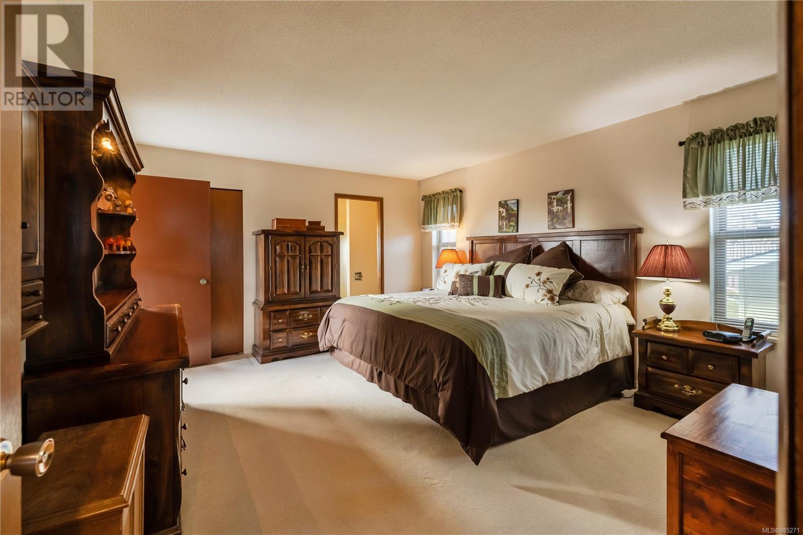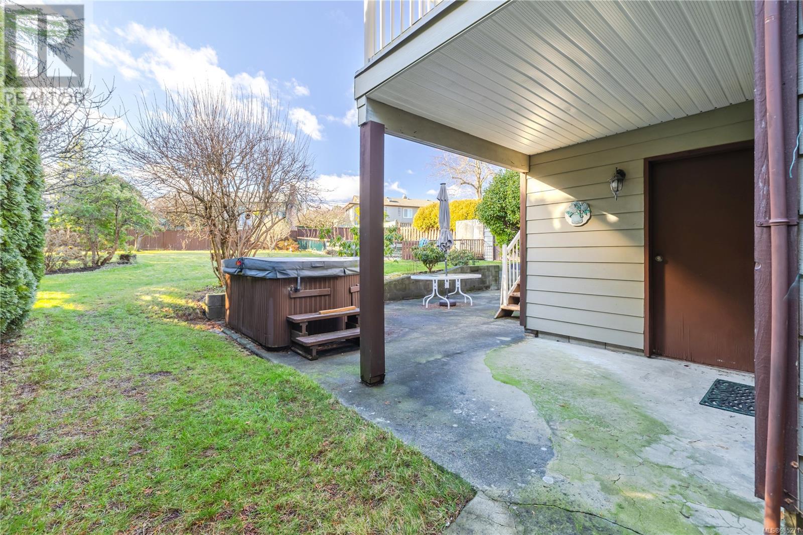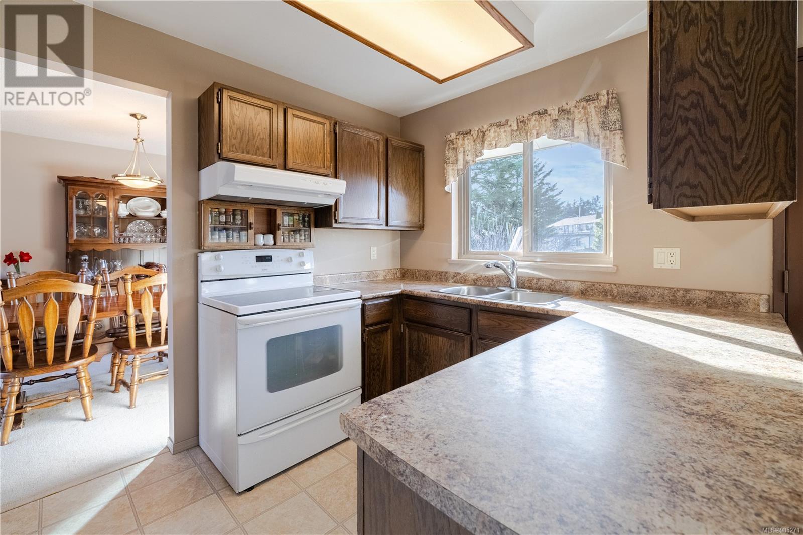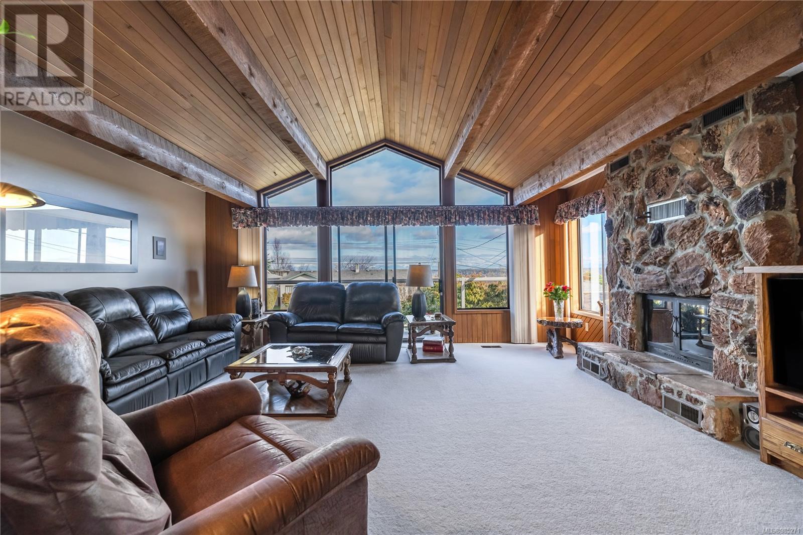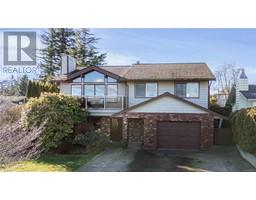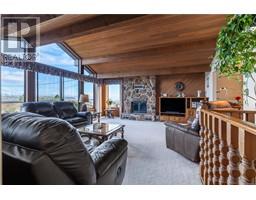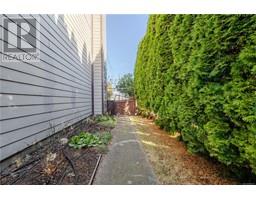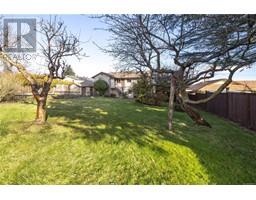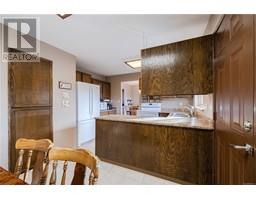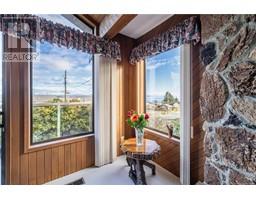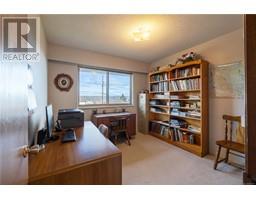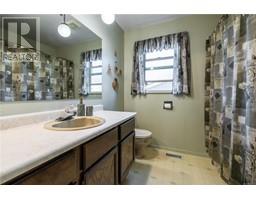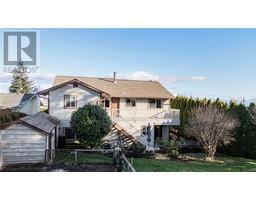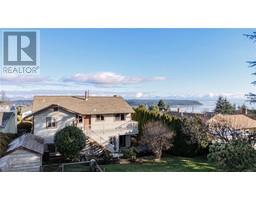544 Cormorant Rd Campbell River, British Columbia V9W 5Z6
$779,900
Welcome to 544 Cormorant! This charming 4-bedroom, 3-bathroom home boasts over 2,400 square feet of meticulously maintained living space, lovingly cared for by the same owners for more than four decades. As you enter, you'll immediately notice the pride of ownership, evident in the pristine condition of every corner. The living room's cedar wood beams and ceilings add warmth and character, while large windows frame stunning ocean views and flood the space with natural light. With ample storage throughout, there's even potential to convert the basement into a suite if desired. The expansive backyard is perfect for your dream shop, offering multiple fruit trees, a generous garden bed area, and plenty of space for entertaining. Additionally, the covered motorhome storage area, discreetly separated by cedar hedges, ensures both privacy and a picturesque park-like setting. Don't let this opportunity pass by—book your tour today! (id:59116)
Open House
This property has open houses!
11:30 am
Ends at:1:00 pm
Property Details
| MLS® Number | 985271 |
| Property Type | Single Family |
| Neigbourhood | Campbell River Central |
| Features | Central Location, Other |
| ParkingSpaceTotal | 3 |
| Plan | Vip30821 |
| Structure | Shed |
| ViewType | Mountain View, Ocean View |
Building
| BathroomTotal | 3 |
| BedroomsTotal | 4 |
| ArchitecturalStyle | Character, Contemporary, Westcoast |
| ConstructedDate | 1978 |
| CoolingType | None |
| FireplacePresent | Yes |
| FireplaceTotal | 1 |
| HeatingFuel | Natural Gas |
| HeatingType | Forced Air |
| SizeInterior | 2883.19 Sqft |
| TotalFinishedArea | 2483.19 Sqft |
| Type | House |
Land
| AccessType | Road Access |
| Acreage | No |
| SizeIrregular | 10454 |
| SizeTotal | 10454 Sqft |
| SizeTotalText | 10454 Sqft |
| ZoningType | Residential |
Rooms
| Level | Type | Length | Width | Dimensions |
|---|---|---|---|---|
| Second Level | Bedroom | 10'0 x 9'11 | ||
| Second Level | Bedroom | 13'5 x 9'11 | ||
| Second Level | Bathroom | 4-Piece | ||
| Second Level | Ensuite | 3-Piece | ||
| Second Level | Primary Bedroom | 14'11 x 13'0 | ||
| Second Level | Dining Nook | 11'9 x 7'7 | ||
| Second Level | Kitchen | 11'9 x 8'0 | ||
| Second Level | Dining Room | 11'9 x 10'0 | ||
| Second Level | Living Room | 17'1 x 18'8 | ||
| Main Level | Bathroom | 3-Piece | ||
| Main Level | Storage | 7'0 x 7'1 | ||
| Main Level | Bedroom | 12'3 x 12'8 | ||
| Main Level | Storage | 7'5 x 17'1 | ||
| Main Level | Laundry Room | 11'9 x 12'7 | ||
| Main Level | Living Room | 29'2 x 12'10 | ||
| Main Level | Entrance | 12'2 x 6'7 |
https://www.realtor.ca/real-estate/27834659/544-cormorant-rd-campbell-river-campbell-river-central
Interested?
Contact us for more information
Karen Lutz
972 Shoppers Row
Campbell River, British Columbia V9W 2C5







