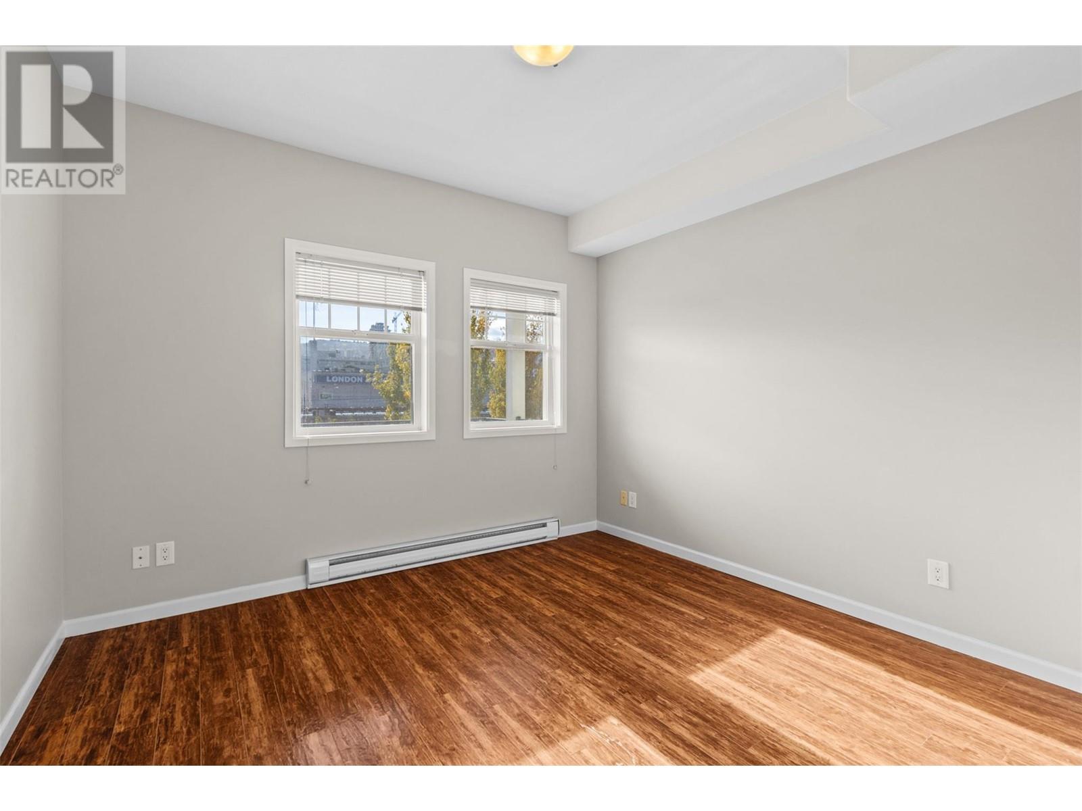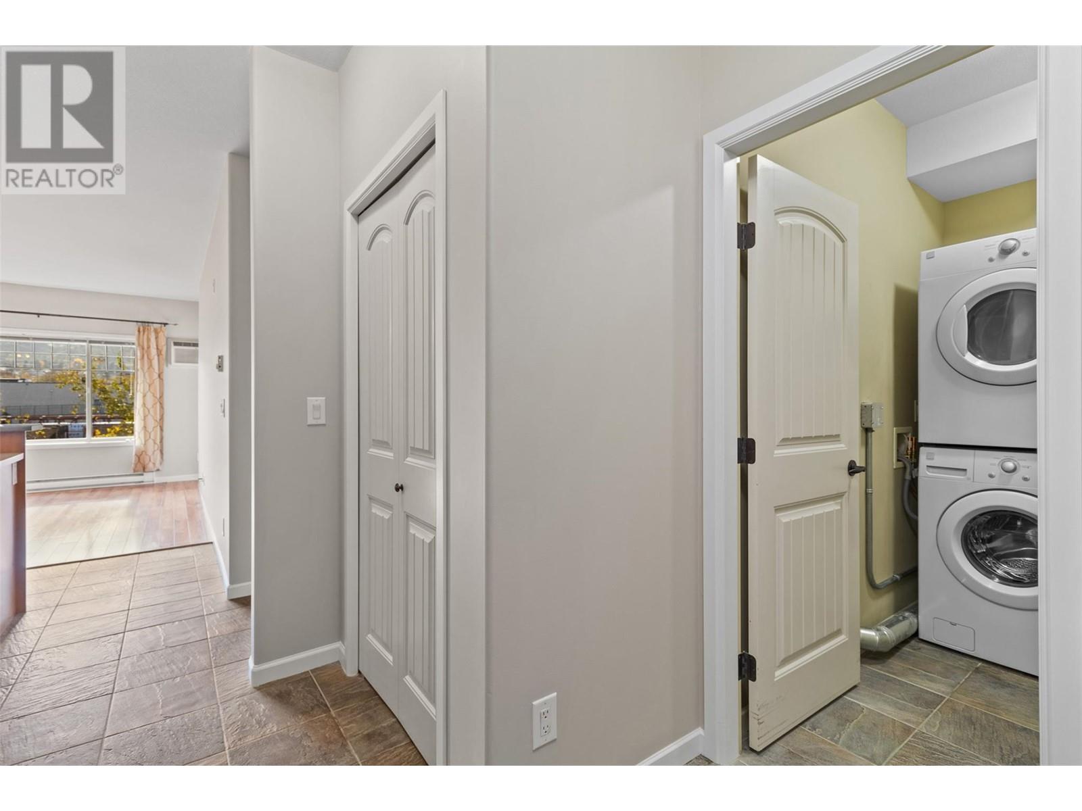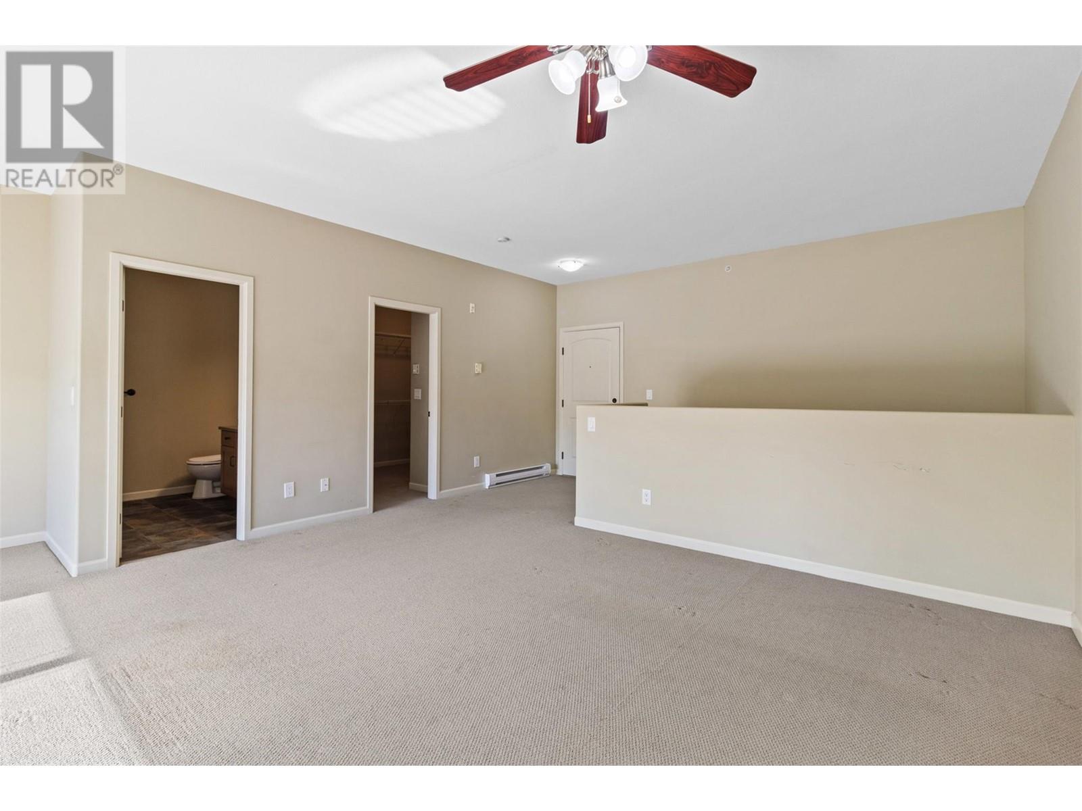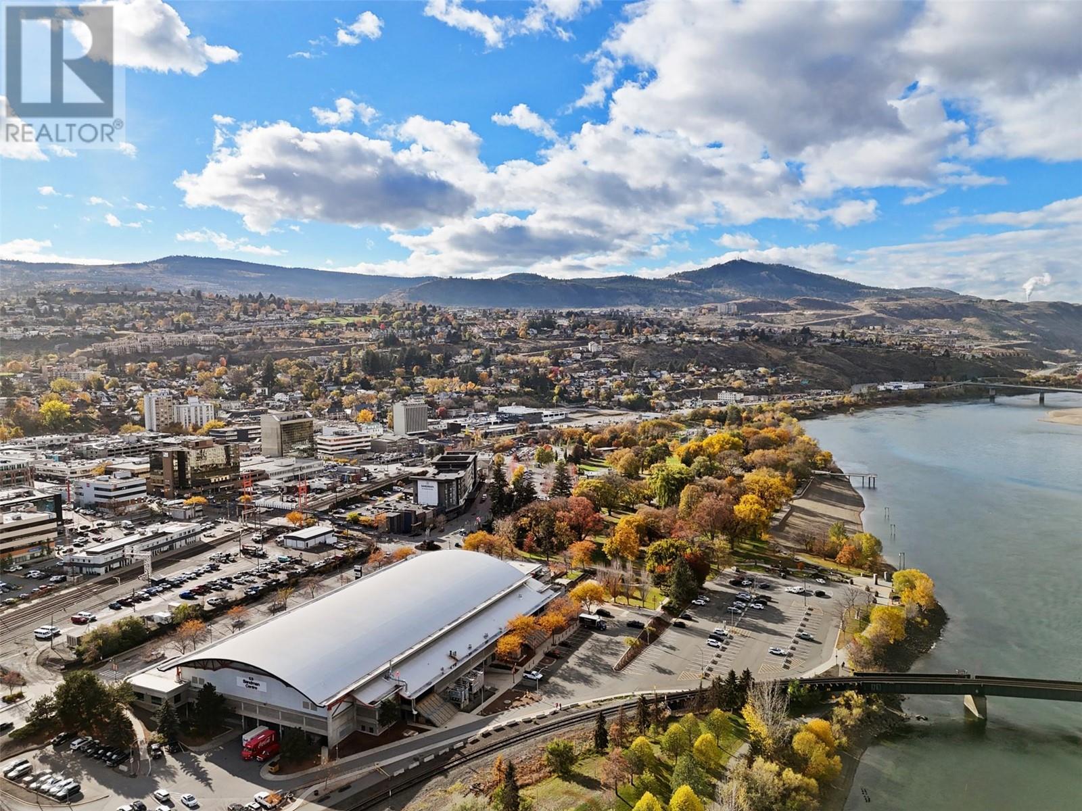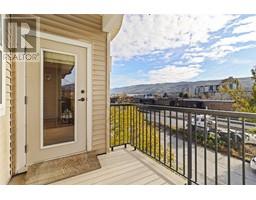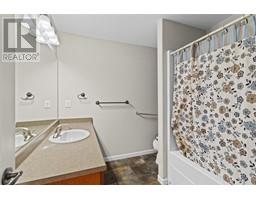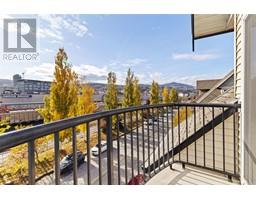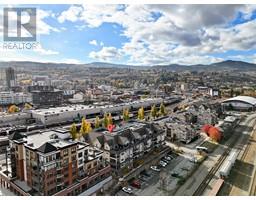550 Lorne Street Unit# 311 Kamloops, British Columbia V2C 1W3
$490,000Maintenance, Insurance, Ground Maintenance, Property Management
$498.11 Monthly
Maintenance, Insurance, Ground Maintenance, Property Management
$498.11 MonthlyThis lovely downtown unit has quick access to shopping, hospital, Sandman Center and walking trails - a true lock and go lifestyle for snowbirds! The main level includes open plan kitchen with SS appliances, breakfast bar, dining room and living room with access to sundeck. Also on this floor is a secondary bedroom, 4 pc bath and good sized laundry room. Upstairs you'll find a large master suite with huge w/in closet, 3 pc bath, another balcony and b/i bookshelves. Quick possession possible! (id:59116)
Property Details
| MLS® Number | 10327249 |
| Property Type | Single Family |
| Neigbourhood | South Kamloops |
| Community Name | Pioneer Landing |
| Features | Two Balconies |
| Parking Space Total | 1 |
| Storage Type | Storage, Locker |
Building
| Bathroom Total | 2 |
| Bedrooms Total | 2 |
| Appliances | Range, Refrigerator, Dishwasher, Microwave, Washer & Dryer |
| Constructed Date | 2006 |
| Cooling Type | Wall Unit |
| Fire Protection | Security, Sprinkler System-fire |
| Flooring Type | Mixed Flooring |
| Heating Fuel | Electric |
| Roof Material | Asphalt Shingle |
| Roof Style | Unknown |
| Stories Total | 2 |
| Size Interior | 1,419 Ft2 |
| Type | Apartment |
| Utility Water | Municipal Water |
Parking
| Underground | 1 |
Land
| Acreage | No |
| Sewer | Municipal Sewage System |
| Size Total Text | Under 1 Acre |
| Zoning Type | Unknown |
Rooms
| Level | Type | Length | Width | Dimensions |
|---|---|---|---|---|
| Second Level | Primary Bedroom | 19'7'' x 30'2'' | ||
| Second Level | 3pc Bathroom | Measurements not available | ||
| Main Level | Laundry Room | 7'10'' x 5'4'' | ||
| Main Level | 4pc Bathroom | 7'10'' x 7'11'' | ||
| Main Level | Bedroom | 11'6'' x 13'1'' | ||
| Main Level | Living Room | 14'2'' x 15'9'' | ||
| Main Level | Kitchen | 10' x 15'11'' |
https://www.realtor.ca/real-estate/27602290/550-lorne-street-unit-311-kamloops-south-kamloops
Contact Us
Contact us for more information
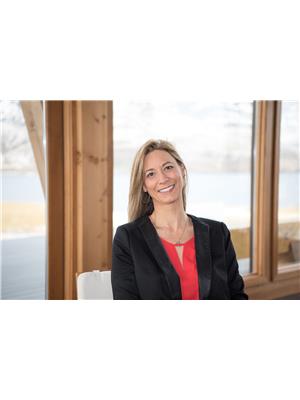
Lisa Moonie
Personal Real Estate Corporation
800 Seymour Street
Kamloops, British Columbia V2C 2H5



















