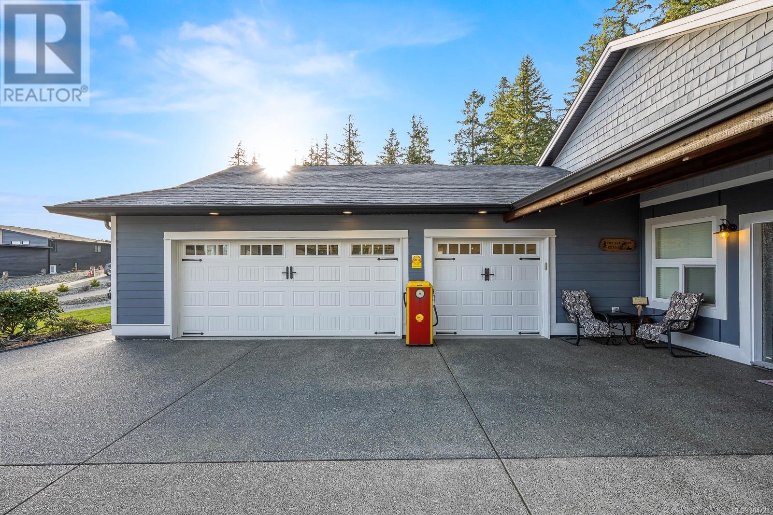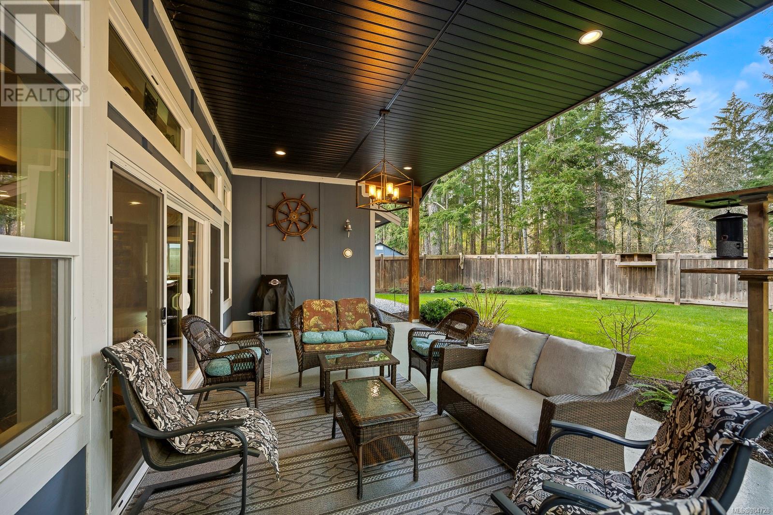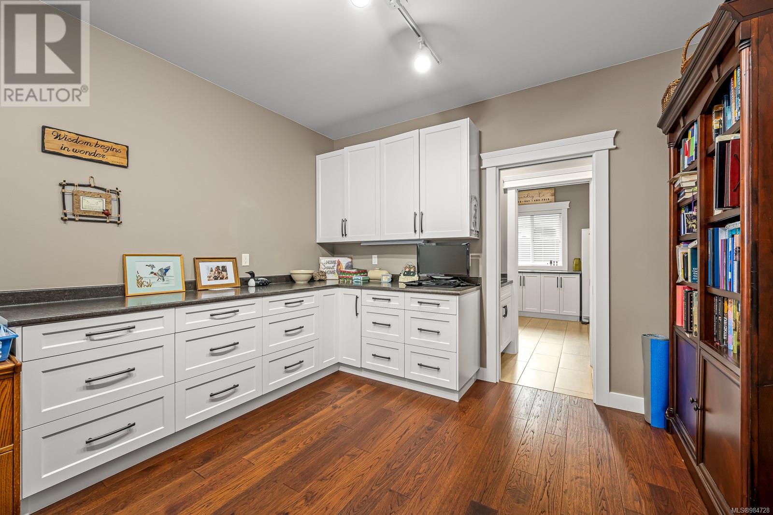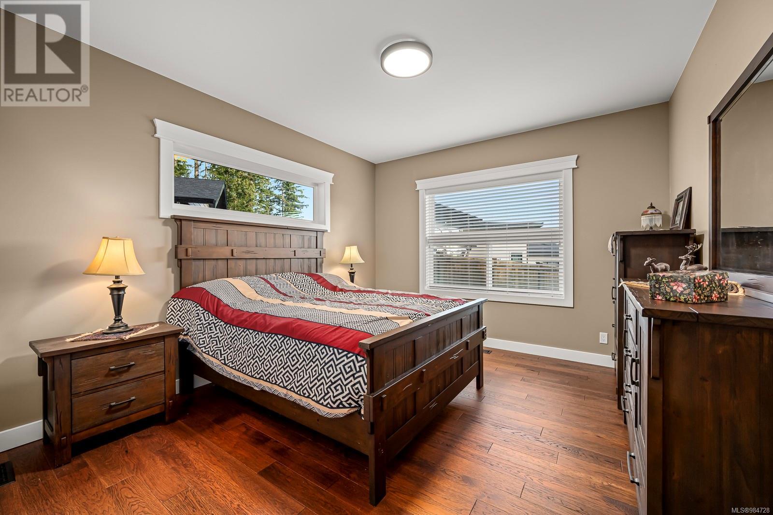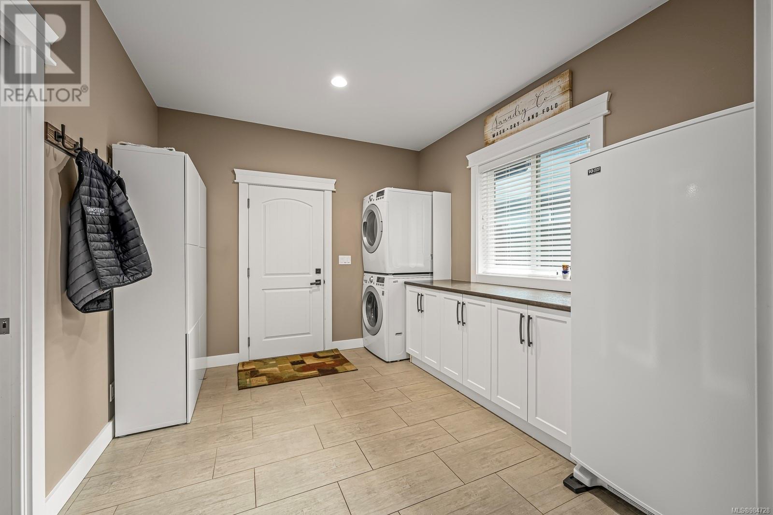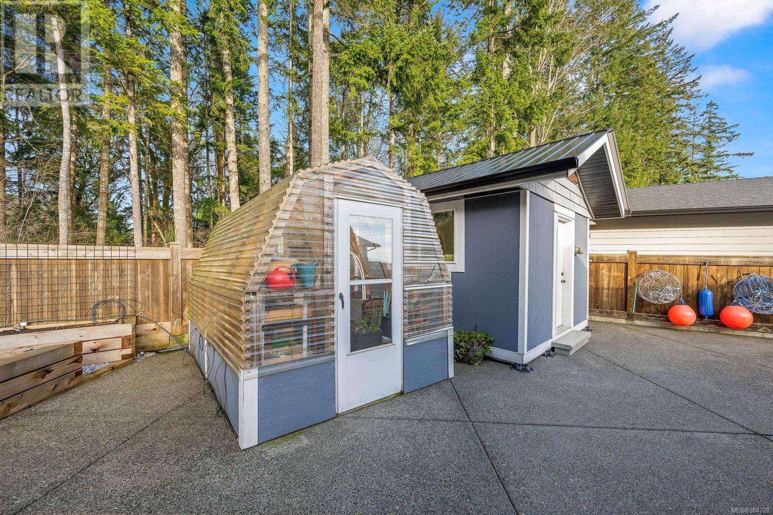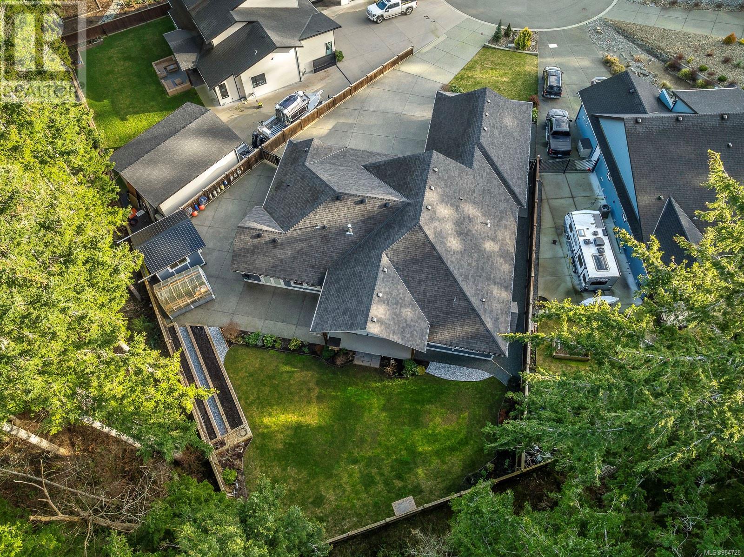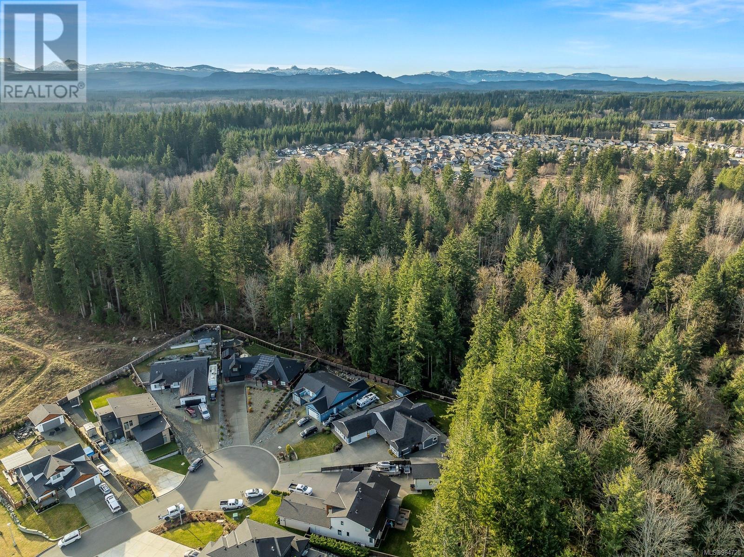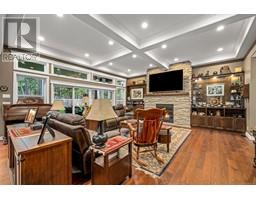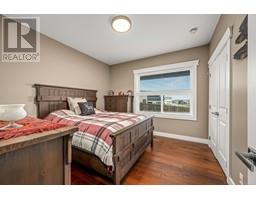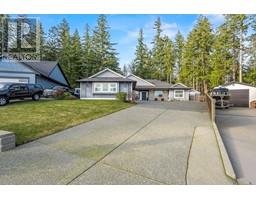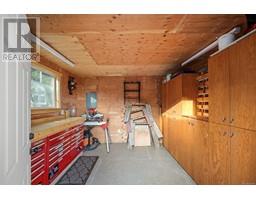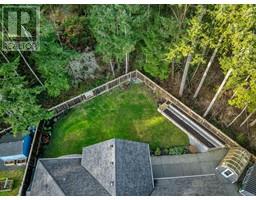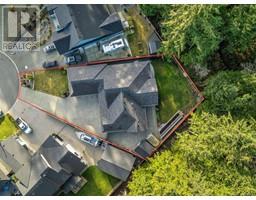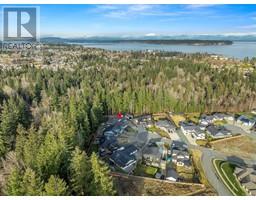550 Nebraska Pl Campbell River, British Columbia V9H 0E3
$1,249,000
Nestled at the end of a peaceful cul-de-sac and bordered by serene parkland, this sprawling custom rancher offers unparalleled luxury and privacy. Step through the grand front door into an elegant foyer featuring beautiful engineered hardwood and tile flooring. The spacious great room boasts soaring coffered ceilings, an inviting gas fireplace, and bespoke millwork, with double sliding glass doors leading to a covered patio plumbed for gas, perfect for year-round entertaining. The gourmet chef’s kitchen is a masterpiece, showcasing a 36'' gas range, dual zone wine and beverage cooler, prep sink, and a massive pantry. Custom solid wood cabinetry with glass display cases, open shelving, a built-in recycle drawer, and granite counters complement the oversized 5 foot by 10 foot island, creating a space where family and friends will love to gather. The luxurious primary suite offers a tranquil retreat with French doors opening to a private patio. The spa-inspired ensuite is designed to indulge, while two additional bedrooms and a sunlit craft room/office provide space for everyone. Function meets style in the triple garage, complete with custom storage cabinets and workbench, and a spotless epoxy floor. Outside, the fully fenced backyard offers complete privacy, raised irrigated garden beds, and professional landscaping with multi-zone irrigation. An irrigated greenhouse and a wired detached woodworking shed with custom cabinets and an epoxy floor complete the package. With Willow Creek Park's conservation area and trails right behind the property, this home is a rare gem in an unbeatable location. (id:59116)
Property Details
| MLS® Number | 984728 |
| Property Type | Single Family |
| Neigbourhood | Willow Point |
| Features | Central Location, Cul-de-sac, Curb & Gutter, Park Setting, Private Setting, Other, Pie |
| Parking Space Total | 4 |
| Structure | Greenhouse, Shed, Workshop |
Building
| Bathroom Total | 3 |
| Bedrooms Total | 3 |
| Constructed Date | 2018 |
| Cooling Type | Air Conditioned |
| Fireplace Present | Yes |
| Fireplace Total | 1 |
| Heating Fuel | Electric, Natural Gas |
| Heating Type | Heat Pump, Heat Recovery Ventilation (hrv) |
| Size Interior | 2,558 Ft2 |
| Total Finished Area | 2558 Sqft |
| Type | House |
Land
| Access Type | Road Access |
| Acreage | No |
| Size Irregular | 13068 |
| Size Total | 13068 Sqft |
| Size Total Text | 13068 Sqft |
| Zoning Description | R-1 |
| Zoning Type | Residential |
Rooms
| Level | Type | Length | Width | Dimensions |
|---|---|---|---|---|
| Main Level | Laundry Room | 11'11 x 10'2 | ||
| Main Level | Bathroom | 2-Piece | ||
| Main Level | Den | 11'11 x 13'11 | ||
| Main Level | Bathroom | 5'9 x 9'7 | ||
| Main Level | Bedroom | 11'7 x 11'13 | ||
| Main Level | Bedroom | 15'8 x 11'11 | ||
| Main Level | Ensuite | 15 ft | 15 ft x Measurements not available | |
| Main Level | Primary Bedroom | 18'2 x 13'11 | ||
| Main Level | Kitchen | 16'3 x 17'11 | ||
| Main Level | Dining Room | 14'3 x 17'11 | ||
| Main Level | Living Room | 20'6 x 21'9 | ||
| Main Level | Entrance | 11'11 x 7'4 |
https://www.realtor.ca/real-estate/27819461/550-nebraska-pl-campbell-river-willow-point
Contact Us
Contact us for more information

Jeff Shapka
realprorealestate.ca/
966 Shoppers Row
Campbell River, British Columbia V9W 2C5
(250) 286-1877
(877) 288-1877
(250) 286-1804
www.realprorealestate.ca/



