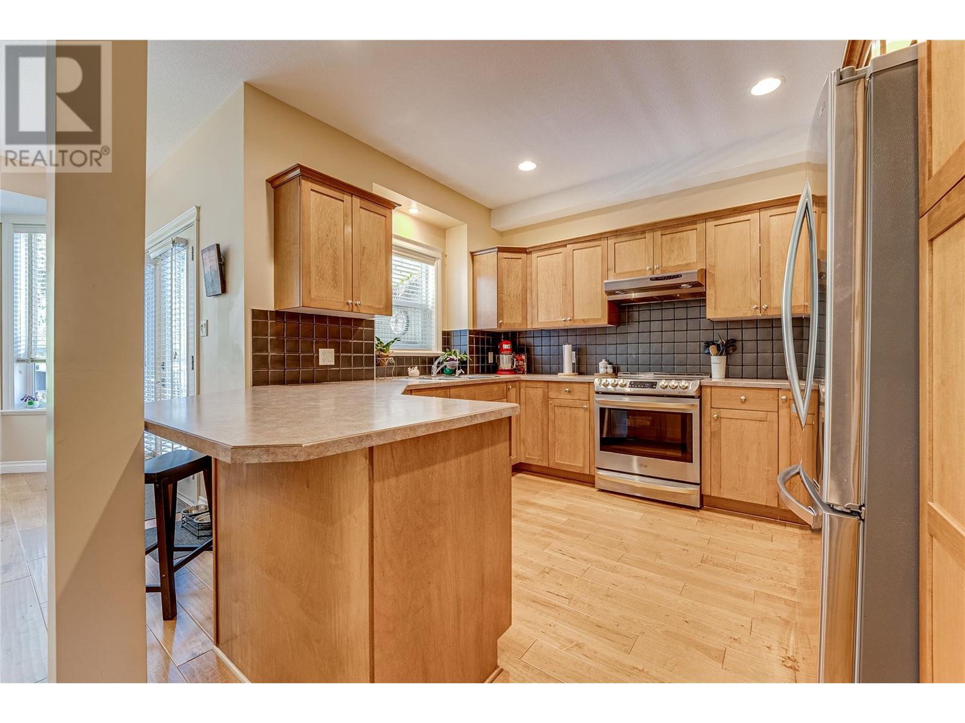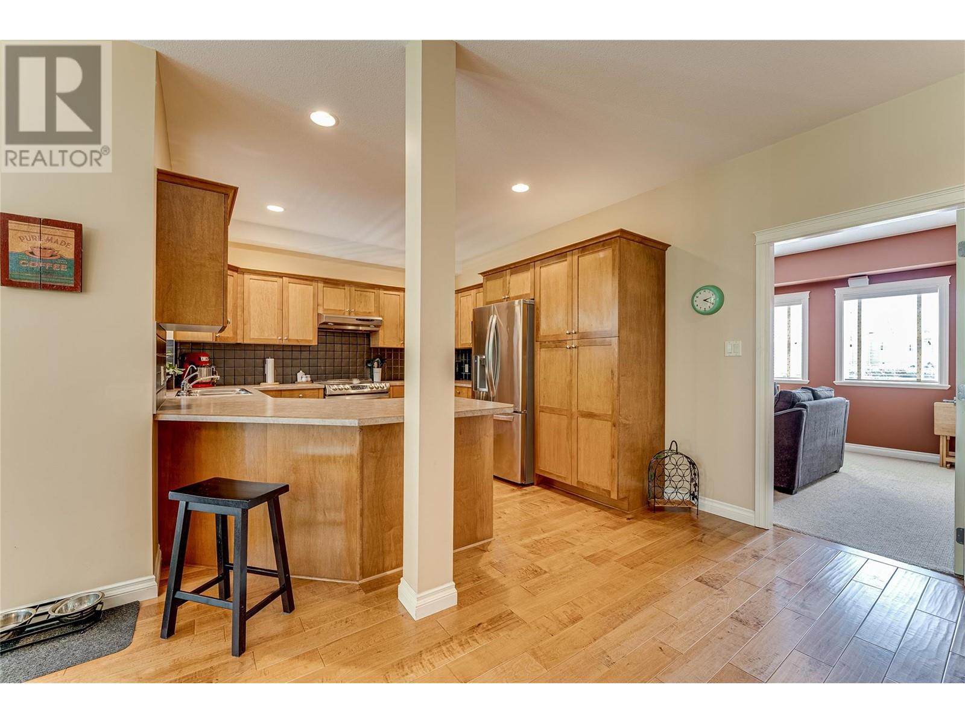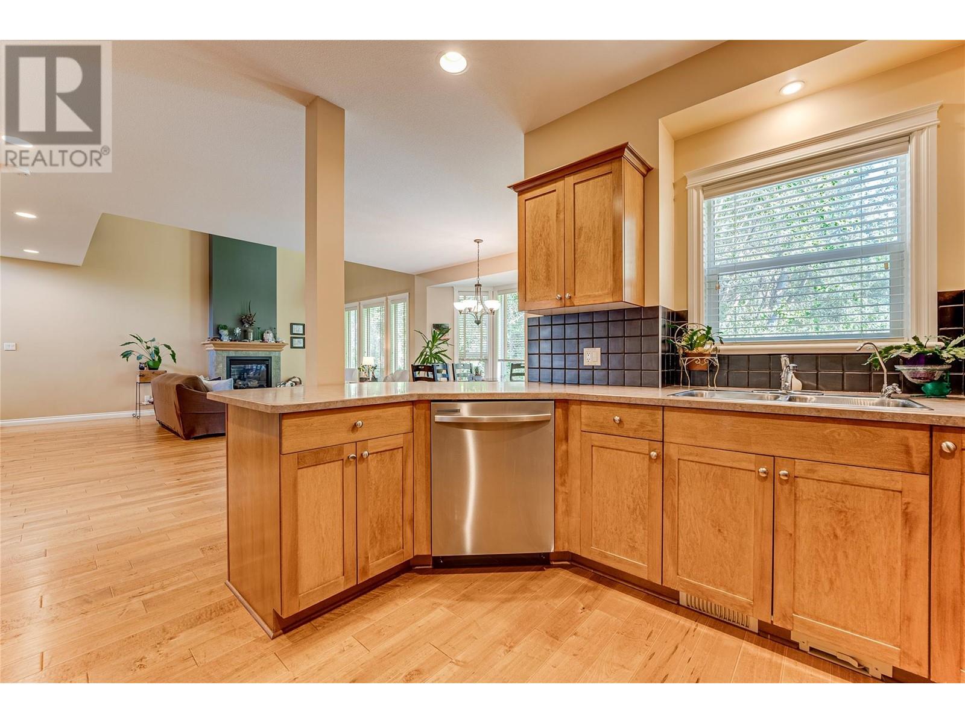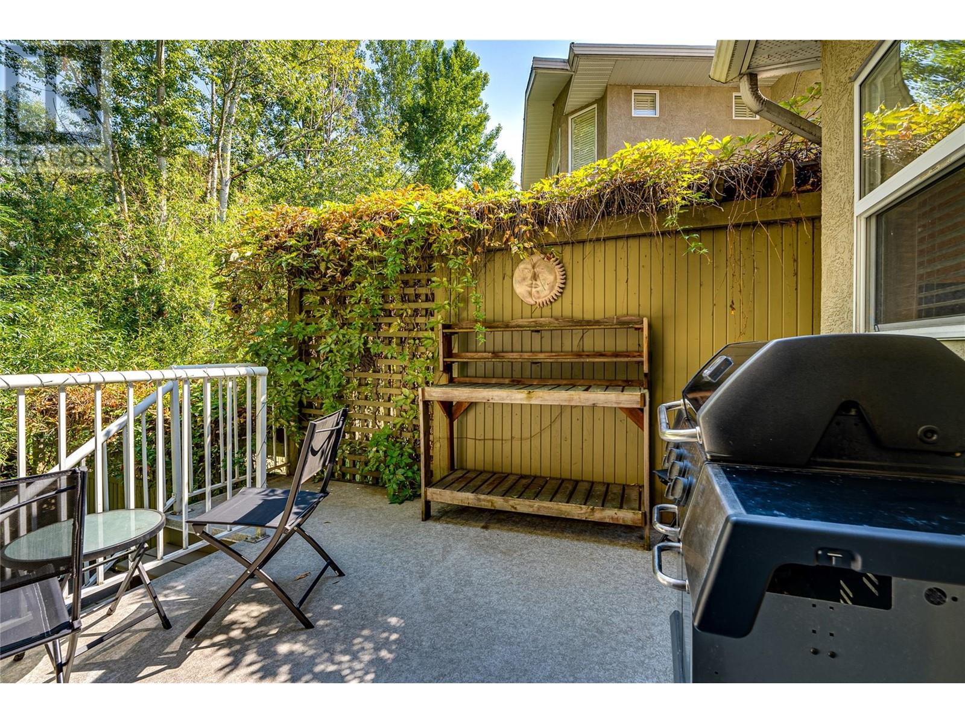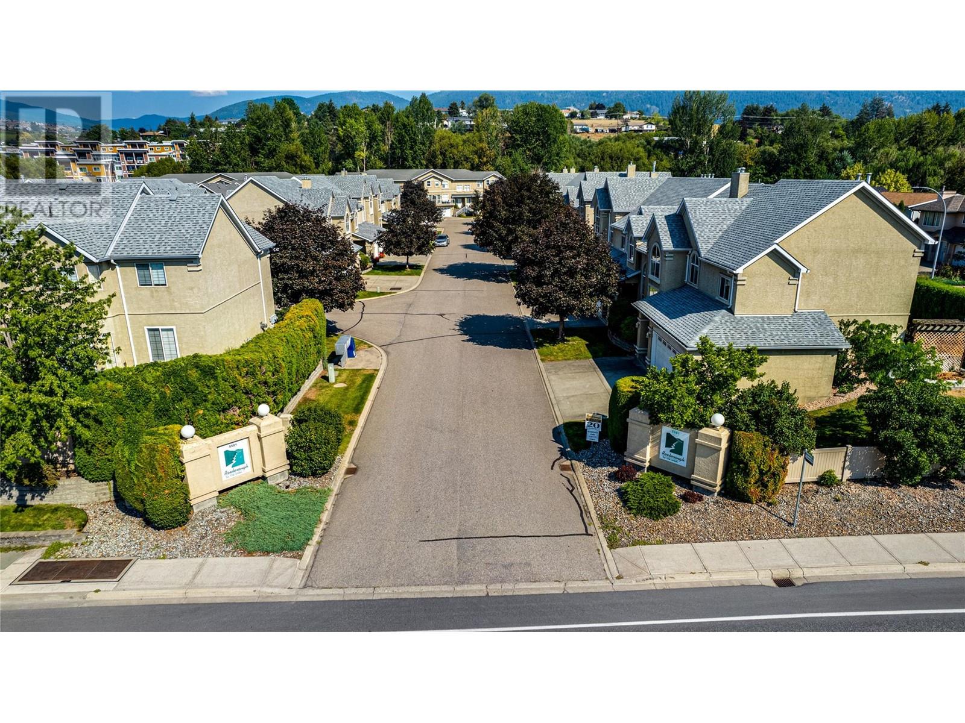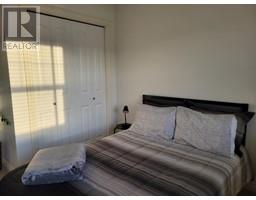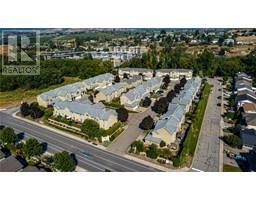5501 20 Street Unit# 121 Vernon, British Columbia V1T 7T2
$724,900Maintenance, Reserve Fund Contributions, Property Management, Other, See Remarks
$563.31 Monthly
Maintenance, Reserve Fund Contributions, Property Management, Other, See Remarks
$563.31 MonthlyFar beyond your average, run-of-the-mill townhome, this privately set property backs serenely onto a creek and boasts a superb interior with vaulted ceilings and gorgeous attention to detail. Located within Roxborough by the Creek, the three-bedroom townhouse offers easy access to shopping and local amenities. Inside the property, large picture windows and gleaming hardwood flooring spans throughout the entire open-concept layout, from the kitchen with copious natural wood cabinetry and stainless-steel appliances, to the living room with cathedral ceilings and handsome gas fireplace. Deck access from the living and dining area promises seamless entertaining and idyllic indoor/outdoor living. Above the main floor, a master bedroom suite awaits with walk-in closet and full ensuite bathroom. Two additional bedrooms share a full hall bathroom. Below the main floor, the finished garage level contains the laundry room, as well as a bonus family room, ideal for several purposes. (id:59116)
Property Details
| MLS® Number | 10322478 |
| Property Type | Single Family |
| Neigbourhood | Harwood |
| Community Name | Roxborough |
| CommunityFeatures | Pet Restrictions, Pets Allowed With Restrictions, Rentals Allowed |
| Features | One Balcony |
| ParkingSpaceTotal | 4 |
| WaterFrontType | Waterfront On Creek |
Building
| BathroomTotal | 3 |
| BedroomsTotal | 3 |
| Appliances | Refrigerator, Dishwasher, Dryer, Range - Electric, Microwave, Washer, Water Softener |
| ArchitecturalStyle | Split Level Entry |
| BasementType | Partial |
| ConstructedDate | 2005 |
| ConstructionStyleAttachment | Attached |
| ConstructionStyleSplitLevel | Other |
| CoolingType | Central Air Conditioning |
| ExteriorFinish | Stucco |
| FireplacePresent | Yes |
| FireplaceType | Insert |
| FlooringType | Carpeted, Other, Tile, Vinyl |
| HalfBathTotal | 1 |
| HeatingType | Forced Air, See Remarks |
| RoofMaterial | Asphalt Shingle |
| RoofStyle | Unknown |
| StoriesTotal | 3 |
| SizeInterior | 2652 Sqft |
| Type | Row / Townhouse |
| UtilityWater | Municipal Water |
Parking
| Attached Garage | 2 |
Land
| Acreage | No |
| LandscapeFeatures | Underground Sprinkler |
| Sewer | Municipal Sewage System |
| SizeTotalText | Under 1 Acre |
| SurfaceWater | Creeks |
| ZoningType | Unknown |
Rooms
| Level | Type | Length | Width | Dimensions |
|---|---|---|---|---|
| Second Level | Foyer | 7'9'' x 7'4'' | ||
| Second Level | 4pc Bathroom | 5'2'' x 11'6'' | ||
| Second Level | 4pc Ensuite Bath | 8'5'' x 11'10'' | ||
| Second Level | Bedroom | 11'10'' x 11'6'' | ||
| Second Level | Bedroom | 9'9'' x 11'6'' | ||
| Second Level | Primary Bedroom | 14'0'' x 12'10'' | ||
| Basement | Other | 22'7'' x 26'6'' | ||
| Basement | Other | 16'3'' x 14'0'' | ||
| Basement | Other | 22'8'' x 26'10'' | ||
| Basement | Laundry Room | 13'9'' x 8'5'' | ||
| Basement | Recreation Room | 12'7'' x 21'9'' | ||
| Basement | Laundry Room | 7'0'' x 8'6'' | ||
| Main Level | Other | 8'10'' x 14'7'' | ||
| Main Level | Foyer | 7'11'' x 5'11'' | ||
| Main Level | Family Room | 23'8'' x 11'9'' | ||
| Main Level | 2pc Bathroom | 5'3'' x 5'10'' | ||
| Main Level | Kitchen | 11'10'' x 12'9'' | ||
| Main Level | Dining Room | 12'3'' x 11'11'' | ||
| Main Level | Living Room | 13'6'' x 18'10'' |
https://www.realtor.ca/real-estate/27448030/5501-20-street-unit-121-vernon-harwood
Interested?
Contact us for more information
Lisa Salt
5603 27th Street
Vernon, British Columbia V1T 8Z5
Glenn Beach
5603 27th Street
Vernon, British Columbia V1T 8Z5
Gordon Fowler
Personal Real Estate Corporation
5603 27th Street
Vernon, British Columbia V1T 8Z5










