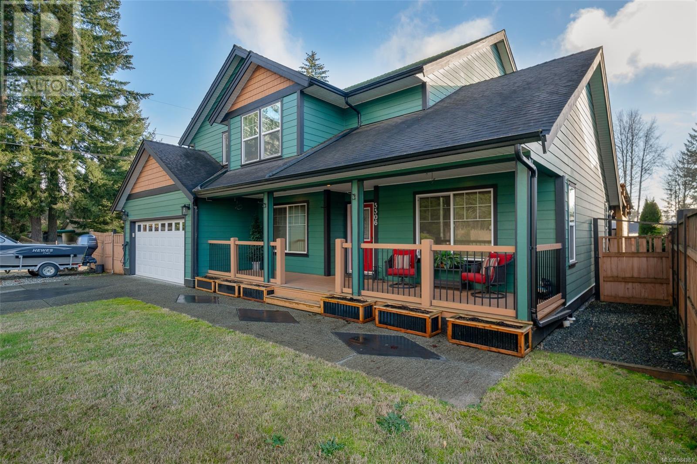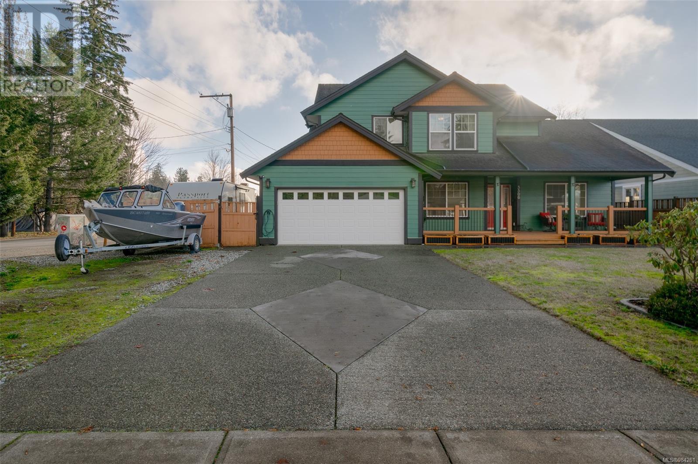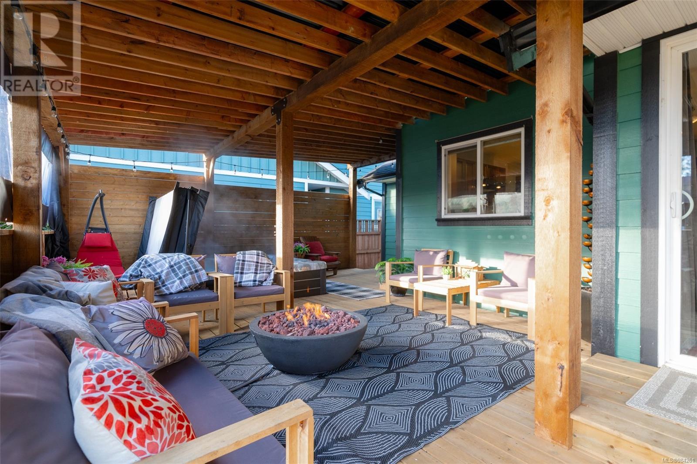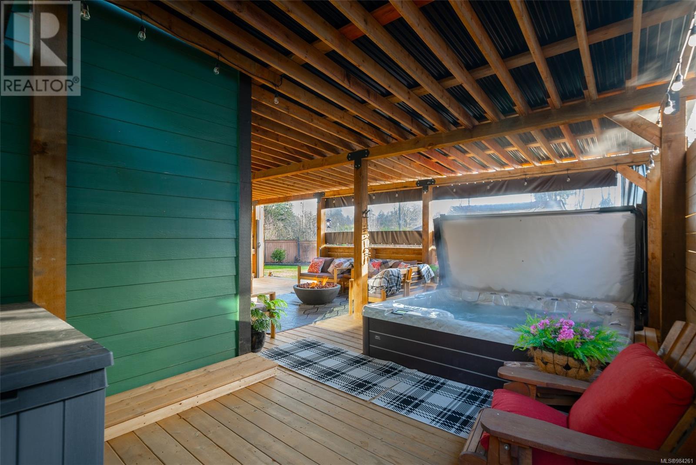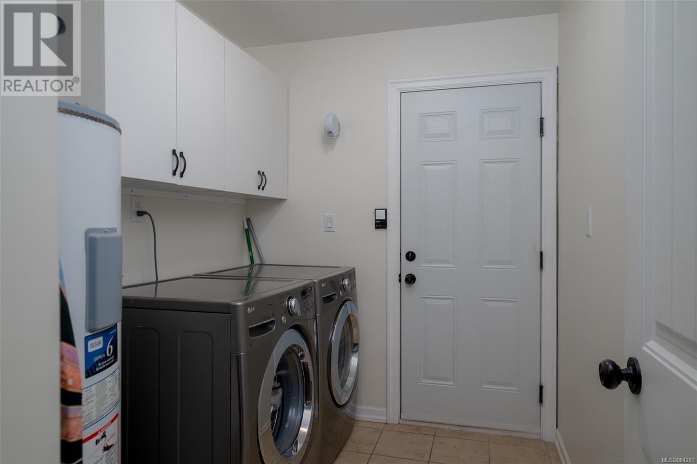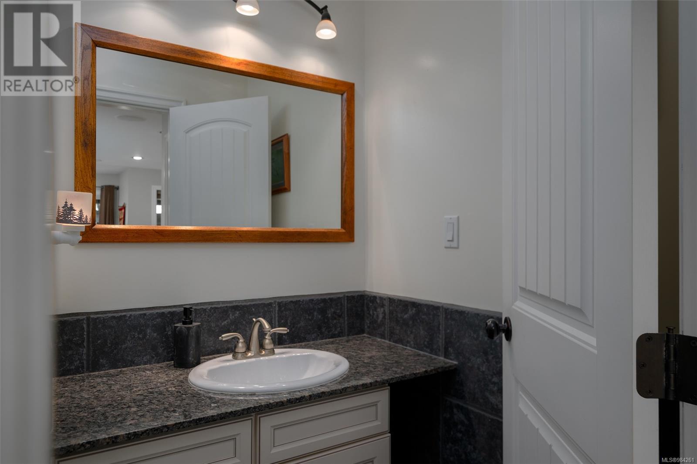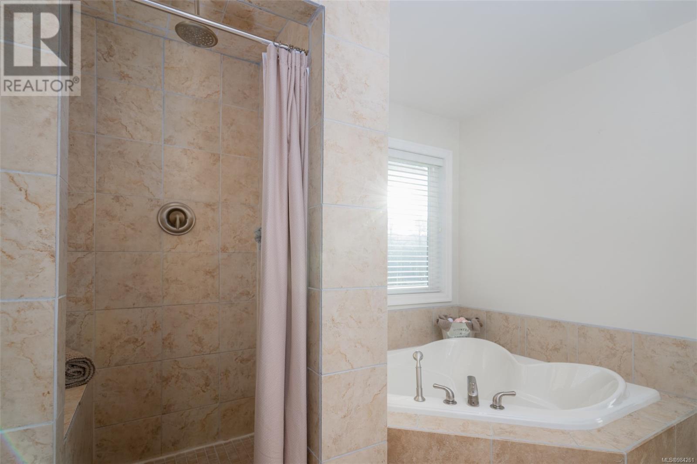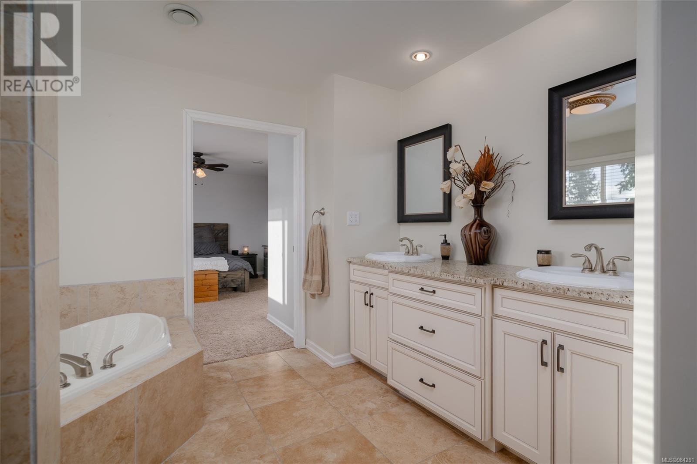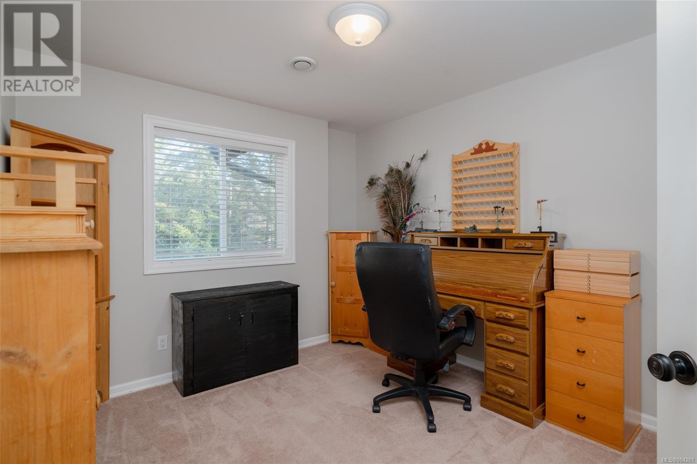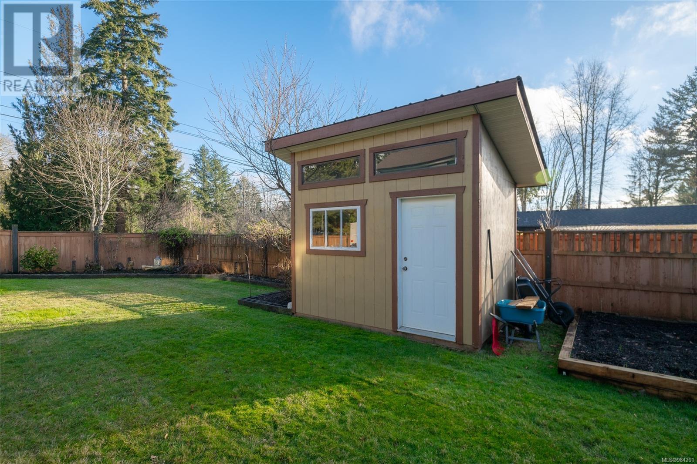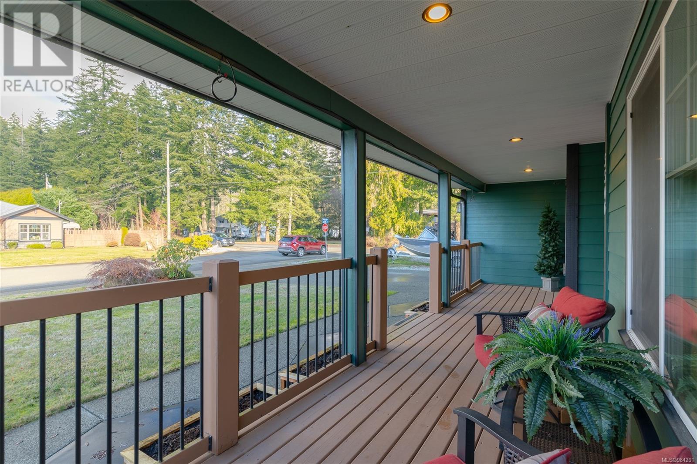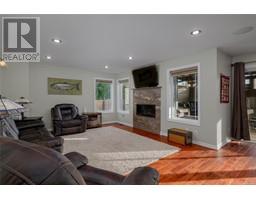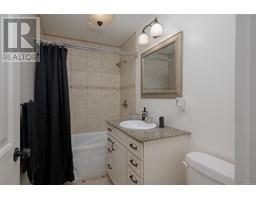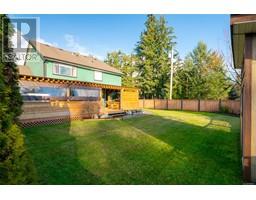5506 Swallow Dr Port Alberni, British Columbia V9Y 7H1
$799,000
Welcome to 5506 Swallow Drive- This 4 bed + den/office, 3 bath home is perfect for those looking for more space and privacy. Entering the front door you will notice a welcoming entrance leading to a formal living room and dining area, perfect for hosting those big family events. The spacious kitchen offers granite countertops, eating bar, stainless steel appliances and connects to the cozy family room boasting a NG fireplace. Just steps away is the amazing, newly rebuilt 16x40 covered deck featuring an outdoor kitchen area, NG firepit, hot tub, and a sitting area perfect for entertaining family and friends. Completing the main floor is the office/den, 2-piece powder room, and laundry room. Upstairs you will find the primary bedroom with a double vanity, soaker tub, tiled shower, and walk-in closet. There are also 3 more bedrooms and 4 piece main bathroom to finish the upstairs. Outside you will find a fully fenced yard, boat/RV parking, and inground sprinkler system. All of this while offering a quiet, peaceful setting close to the Clutesi Haven Marina. Call today!! (id:59116)
Open House
This property has open houses!
10:00 am
Ends at:11:30 am
Property Details
| MLS® Number | 984261 |
| Property Type | Single Family |
| Neigbourhood | Port Alberni |
| Features | Corner Site, Other, Marine Oriented |
| Parking Space Total | 4 |
| Plan | Vip82876 |
Building
| Bathroom Total | 3 |
| Bedrooms Total | 4 |
| Constructed Date | 2007 |
| Cooling Type | Air Conditioned |
| Fireplace Present | Yes |
| Fireplace Total | 1 |
| Heating Fuel | Electric |
| Heating Type | Forced Air, Heat Pump |
| Size Interior | 2,278 Ft2 |
| Total Finished Area | 2278 Sqft |
| Type | House |
Land
| Acreage | No |
| Zoning Description | R1 |
| Zoning Type | Residential |
Rooms
| Level | Type | Length | Width | Dimensions |
|---|---|---|---|---|
| Second Level | Bathroom | 4-Piece | ||
| Second Level | Bedroom | 10'5 x 13'7 | ||
| Second Level | Bedroom | 12'1 x 9'11 | ||
| Second Level | Ensuite | 5-Piece | ||
| Second Level | Primary Bedroom | 16'10 x 13'3 | ||
| Second Level | Bedroom | 12 ft | 12 ft x Measurements not available | |
| Main Level | Laundry Room | 8'6 x 6'6 | ||
| Main Level | Bathroom | 2-Piece | ||
| Main Level | Office | 10'5 x 11'5 | ||
| Main Level | Family Room | 17 ft | Measurements not available x 17 ft | |
| Main Level | Kitchen | 13'8 x 13'3 | ||
| Main Level | Dining Room | 9'9 x 11'7 | ||
| Main Level | Living Room | 13'4 x 11'10 | ||
| Main Level | Entrance | 9'3 x 12'10 |
https://www.realtor.ca/real-estate/27795691/5506-swallow-dr-port-alberni-port-alberni
Contact Us
Contact us for more information

Dave Ralla
Personal Real Estate Corporation
www.daveralla.com/
4201 Johnston Rd.
Port Alberni, British Columbia V9Y 5M8
(250) 723-5666
(800) 372-3931
(250) 723-1151
www.midislandrealty.com/


