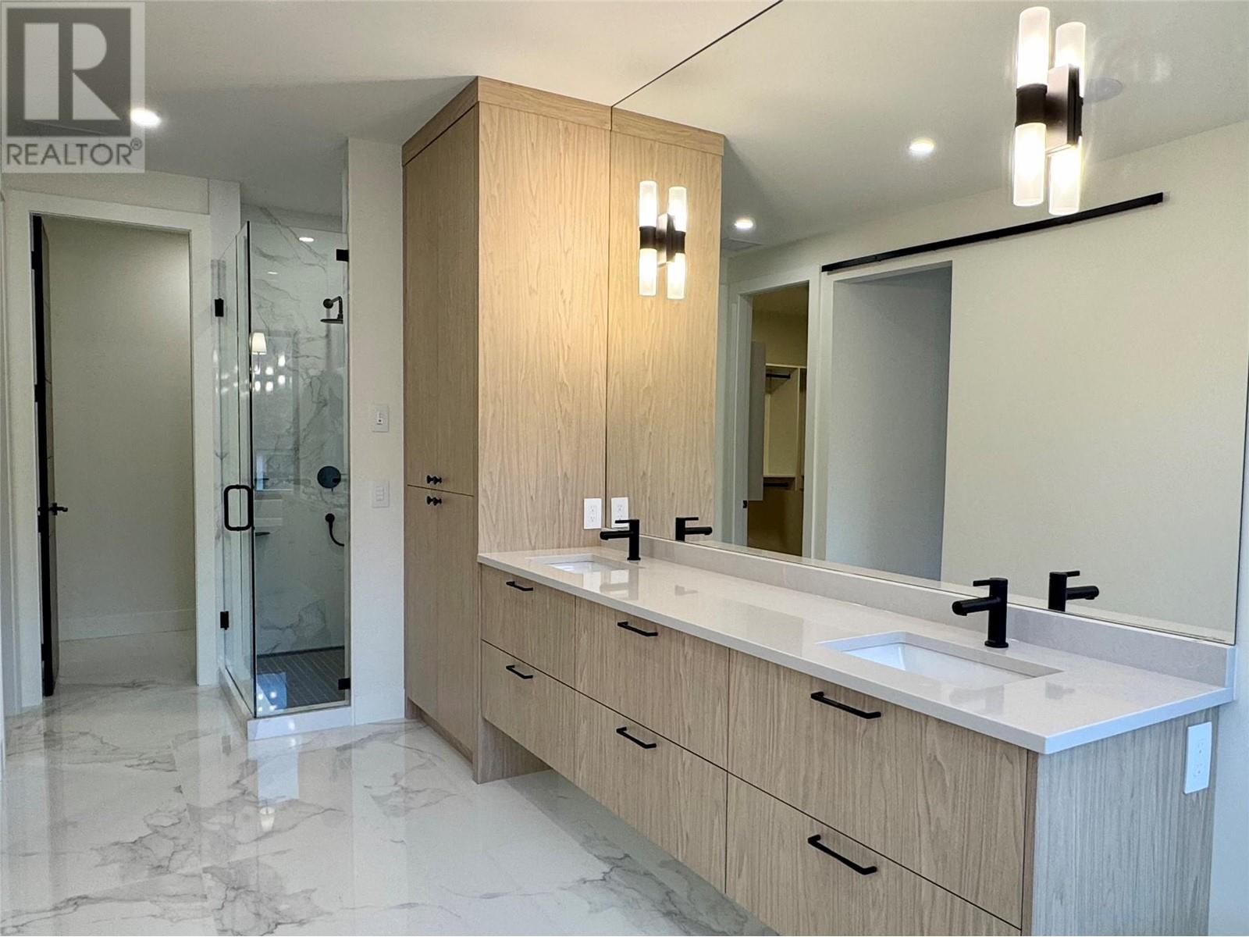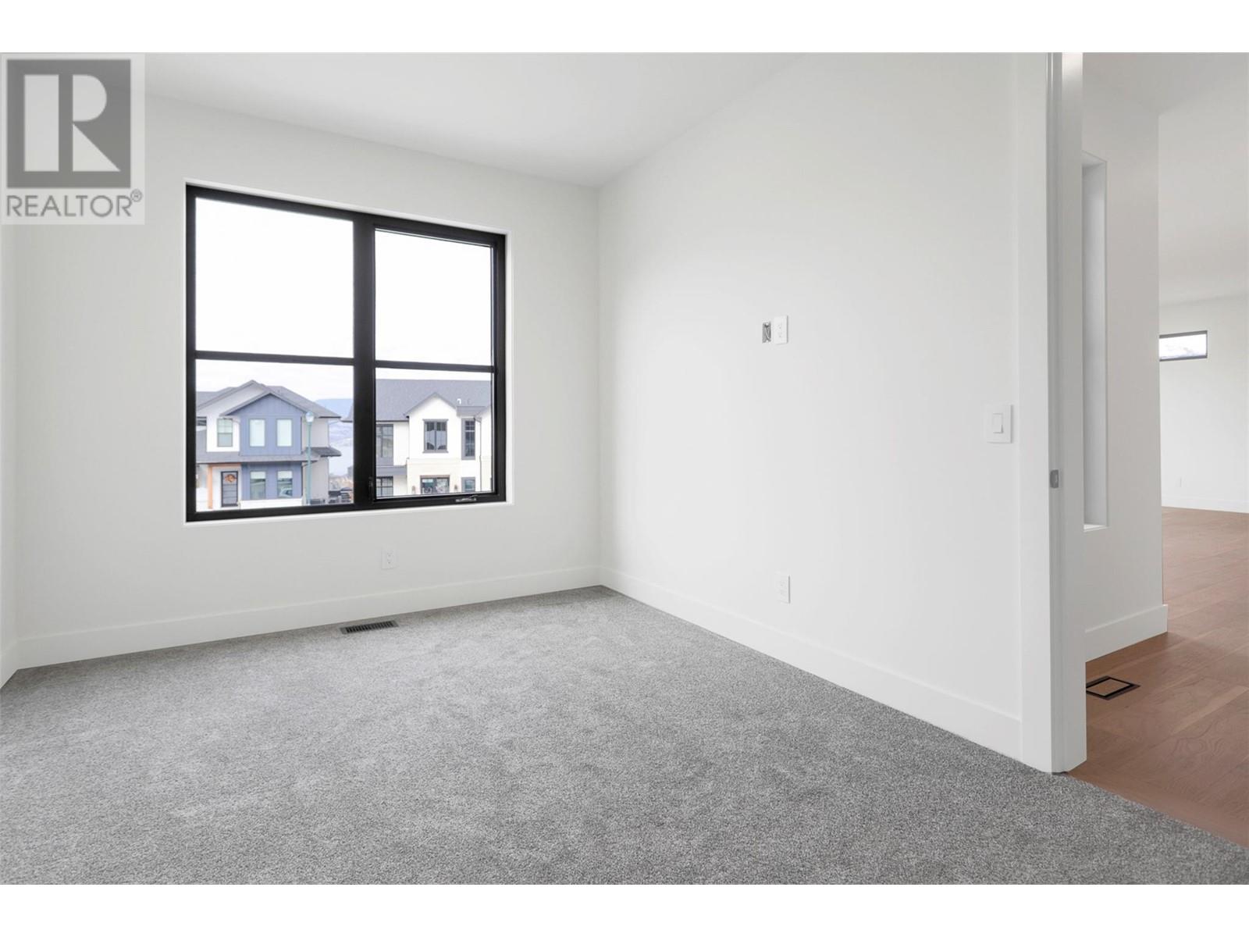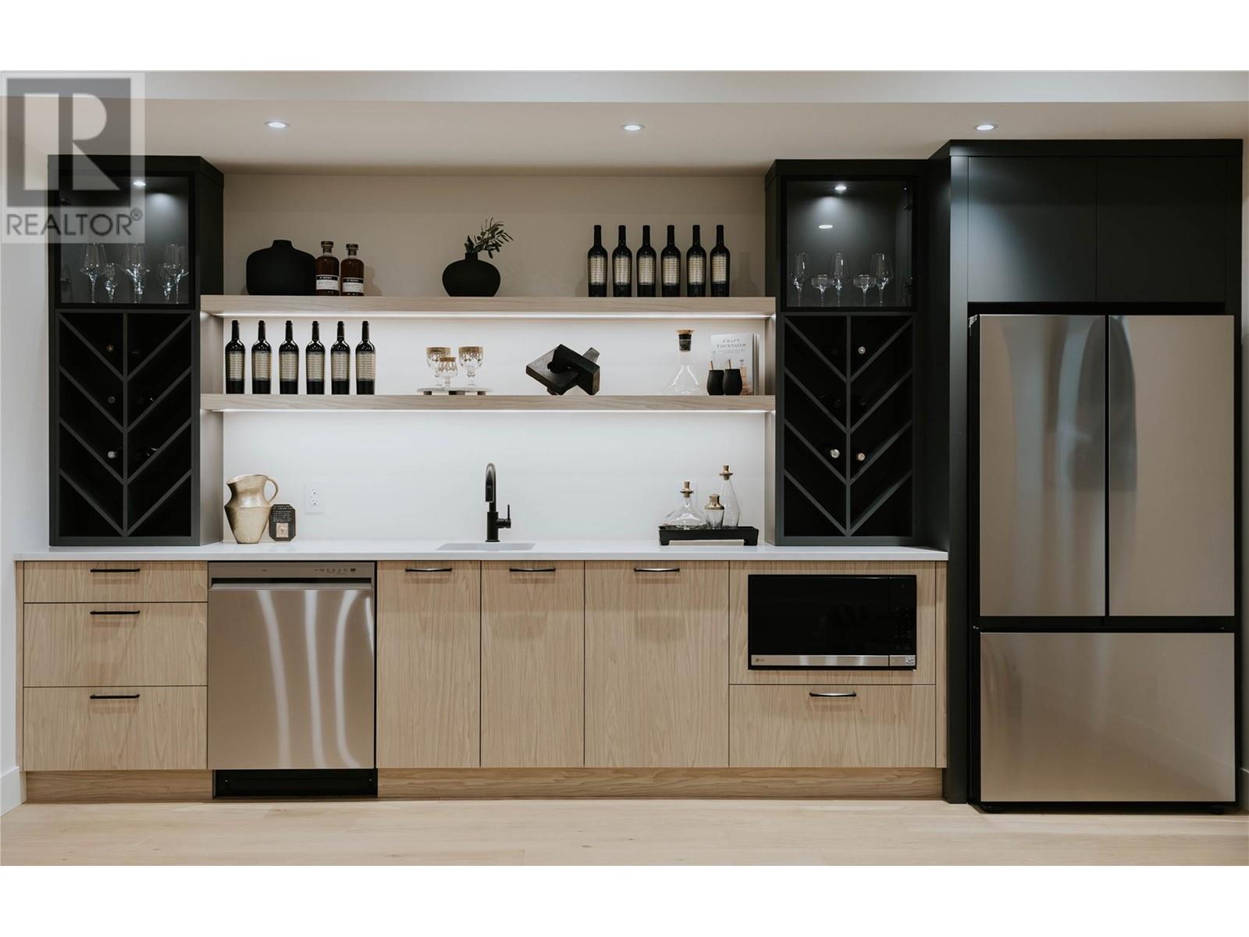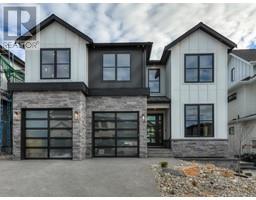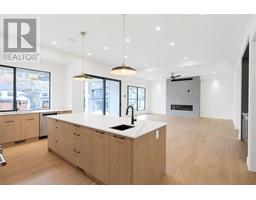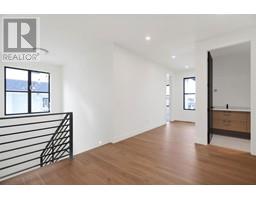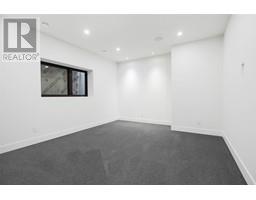5533 Foothill Court Kelowna, British Columbia V1W 0C4
$2,079,000
Introducing this stunning modern farmhouse featuring 5 bedrooms, 4.5 bathrooms, and over 4,750 sq ft of luxury living space. The home’s interior design was professionally curated by Isabey Interiors. The open main floor boasts 10’ ceilings, a great room with a gas fireplace, dining area, pantry, a bedroom, and a gourmet kitchen. Upstairs, the primary suite is a retreat on its own, offering a five-piece ensuite and spacious walk-in closet. This level also includes three additional bedrooms (one with an ensuite), another full bathroom, laundry room, and a large bonus room. The lower level of the home offers a rec room with a fully equipped bar with a dishwasher, refrigerator and microwave, a gym, full bathroom, wine cellar and ample storage space. Additional highlights: an oversized 2-car garage with car charger rough-in, LED lighting throughout, a Control4 music/home automation system, centralized lighting, a heated in-ground saltwater pool, hot tub and solar panel rough-ins, sound insulation for all bedrooms and between floors, aluminum clad windows, a 3 zone HVAC system and Step 4 energy efficiency. Located on a quiet cul-de-sac in Kettle Valley’s “The Lookout,” this family-friendly area is close to schools, parks, trails, and amenities. A truly remarkable home, built with exceptional attention to detail and quality by OHAE Gold Award-winning builder Sable Bay Homes—a must-see in person! Includes a 2-5-10 new home warranty. Price plus GST. Measurements from iGUIDE. (id:59116)
Property Details
| MLS® Number | 10327309 |
| Property Type | Single Family |
| Neigbourhood | Kettle Valley |
| Amenities Near By | Park, Schools |
| Community Features | Family Oriented |
| Features | Cul-de-sac, Central Island |
| Parking Space Total | 2 |
| Pool Type | Inground Pool |
| Road Type | Cul De Sac |
| View Type | Mountain View |
Building
| Bathroom Total | 5 |
| Bedrooms Total | 5 |
| Appliances | Refrigerator, Dishwasher, Dryer, Range - Gas, Microwave, Washer, Wine Fridge |
| Basement Type | Full |
| Constructed Date | 2024 |
| Construction Style Attachment | Detached |
| Cooling Type | Central Air Conditioning |
| Exterior Finish | Other, Stone, Composite Siding |
| Fire Protection | Smoke Detector Only |
| Fireplace Fuel | Gas |
| Fireplace Present | Yes |
| Fireplace Type | Unknown |
| Flooring Type | Hardwood, Tile |
| Half Bath Total | 1 |
| Heating Type | Forced Air, See Remarks |
| Roof Material | Asphalt Shingle,steel,other |
| Roof Style | Unknown,unknown,unknown |
| Stories Total | 2 |
| Size Interior | 4,762 Ft2 |
| Type | House |
| Utility Water | Municipal Water |
Parking
| Attached Garage | 2 |
Land
| Acreage | No |
| Fence Type | Fence |
| Land Amenities | Park, Schools |
| Landscape Features | Landscaped, Underground Sprinkler |
| Sewer | Municipal Sewage System |
| Size Irregular | 0.14 |
| Size Total | 0.14 Ac|under 1 Acre |
| Size Total Text | 0.14 Ac|under 1 Acre |
| Zoning Type | Unknown |
Rooms
| Level | Type | Length | Width | Dimensions |
|---|---|---|---|---|
| Second Level | Gym | 18'1'' x 13'0'' | ||
| Second Level | Other | 18'2'' x 22'6'' | ||
| Second Level | Laundry Room | 8'0'' x 12'11'' | ||
| Second Level | 3pc Ensuite Bath | 6'9'' x 9'11'' | ||
| Second Level | Bedroom | 15'9'' x 9'10'' | ||
| Second Level | 5pc Bathroom | 5'5'' x 12'10'' | ||
| Second Level | Bedroom | 11'1'' x 12'0'' | ||
| Second Level | Bedroom | 18'4'' x 10'11'' | ||
| Second Level | 5pc Ensuite Bath | 24'5'' x 7'1'' | ||
| Second Level | Primary Bedroom | 16'6'' x 12'10'' | ||
| Basement | Wine Cellar | 4'7'' x 9'6'' | ||
| Basement | 3pc Bathroom | 6'2'' x 10'8'' | ||
| Basement | Recreation Room | 15'9'' x 21'11'' | ||
| Main Level | Foyer | 9'6'' x 5'6'' | ||
| Main Level | Bedroom | 12'6'' x 9'9'' | ||
| Main Level | 2pc Bathroom | 4'10'' x 7'2'' | ||
| Main Level | Mud Room | 12'3'' x 10'10'' | ||
| Main Level | Pantry | 5'7'' x 8'11'' | ||
| Main Level | Great Room | 20'6'' x 15'11'' | ||
| Main Level | Dining Room | 16'6'' x 11'2'' | ||
| Main Level | Kitchen | 18'7'' x 9'10'' |
https://www.realtor.ca/real-estate/27608251/5533-foothill-court-kelowna-kettle-valley
Contact Us
Contact us for more information

Connie Yeh
connieyeh.com/
https://www.instagram.com/connieyeh_realtor/
#14 - 1470 Harvey Avenue
Kelowna, British Columbia V1Y 9K8



































