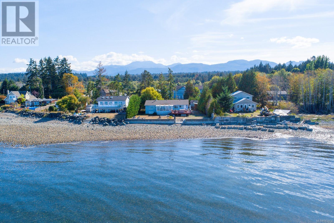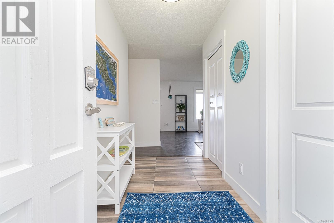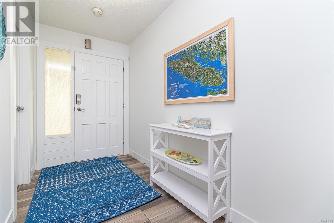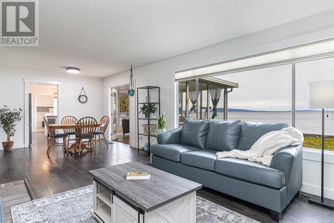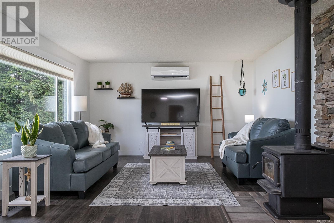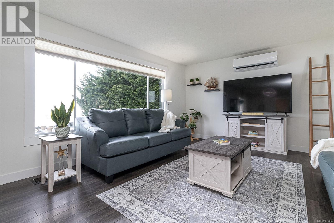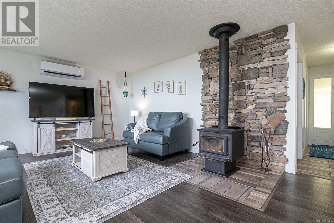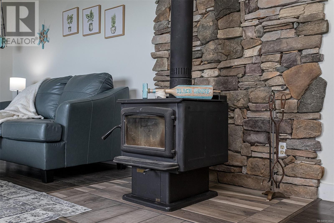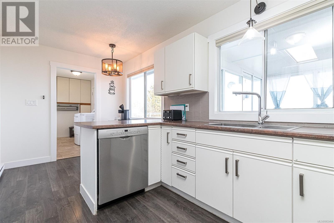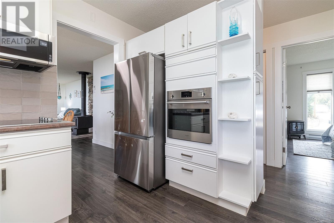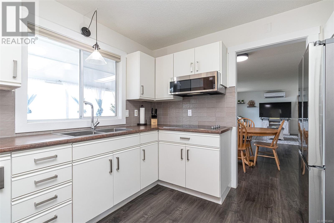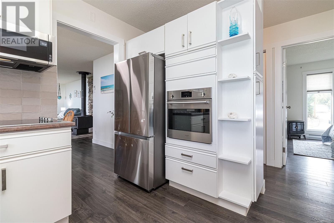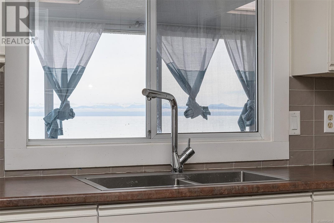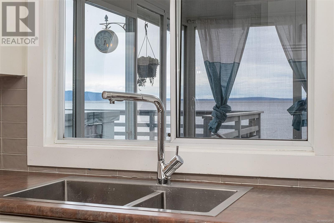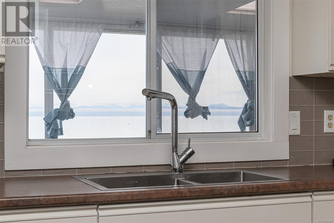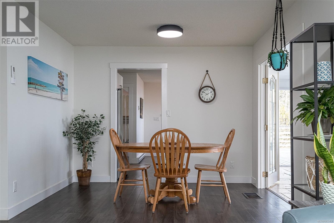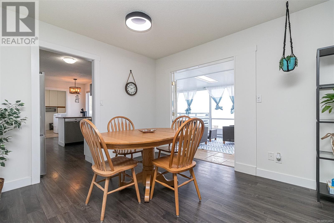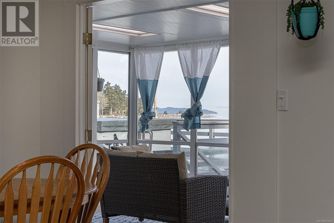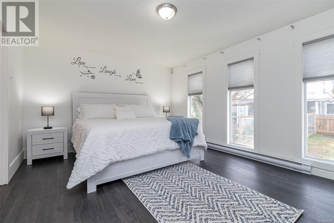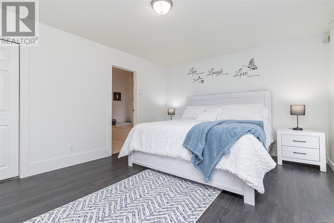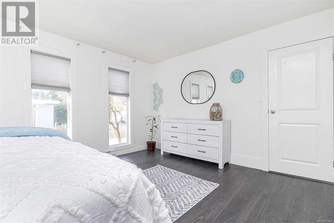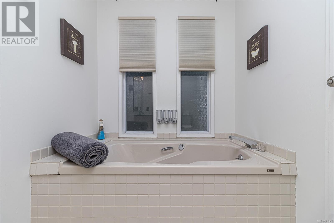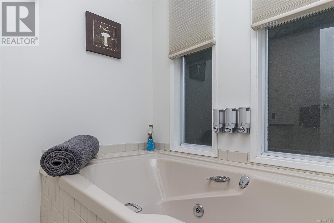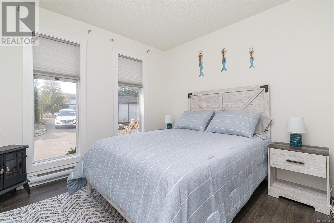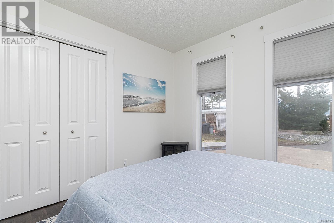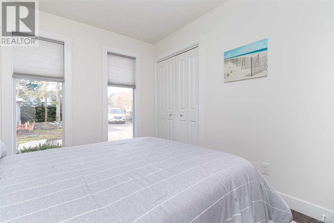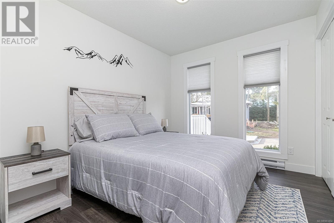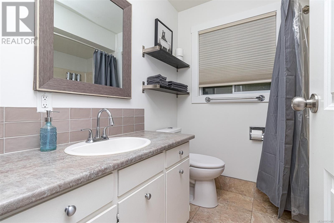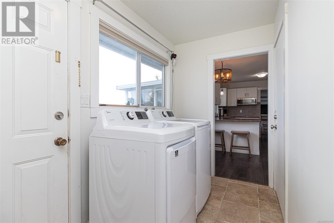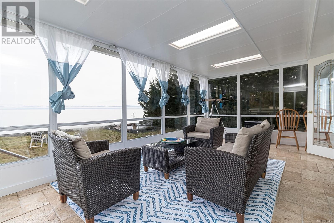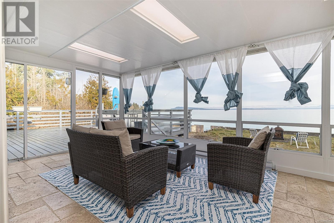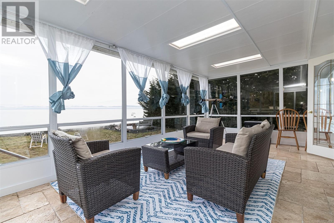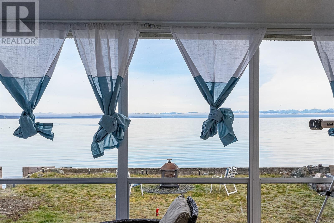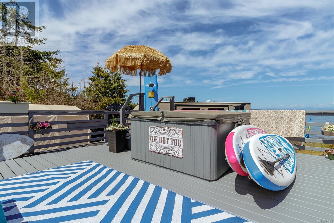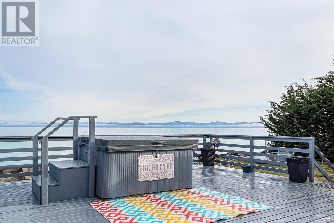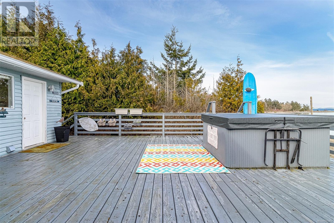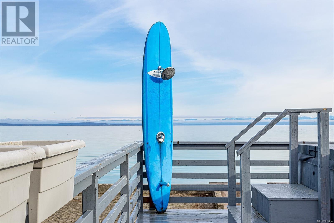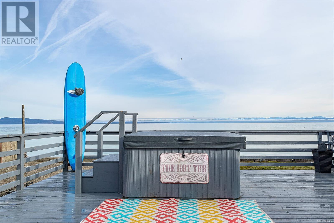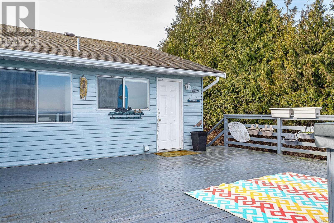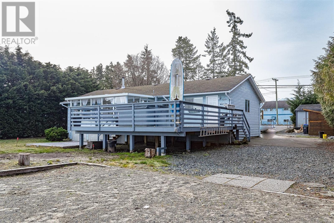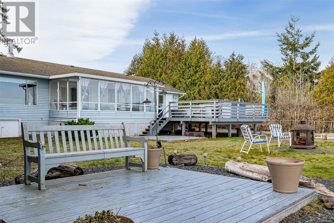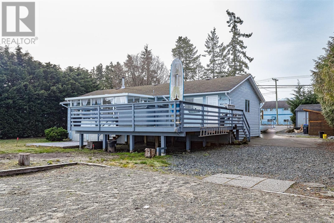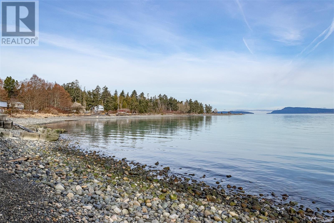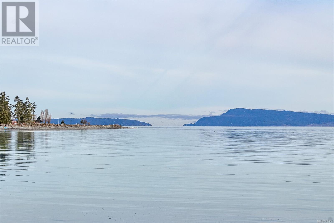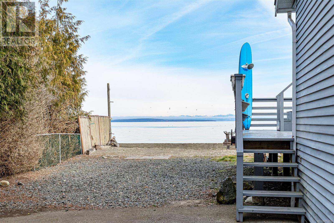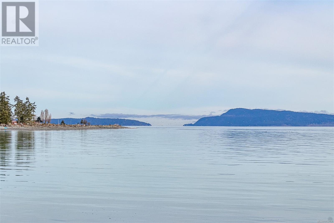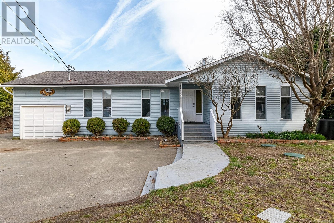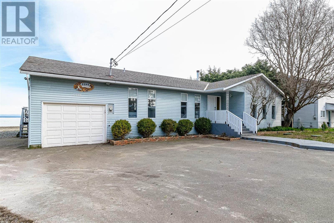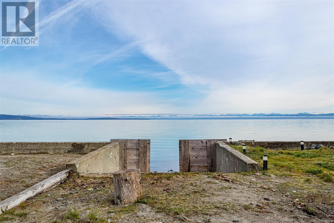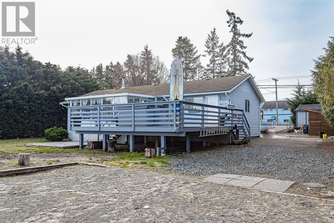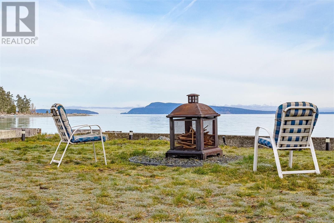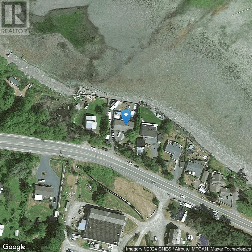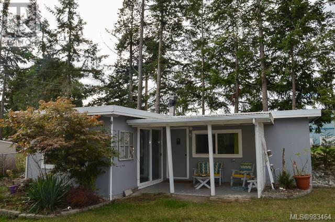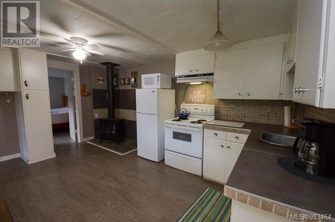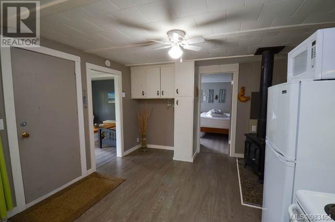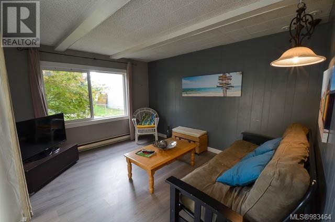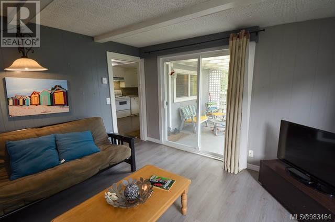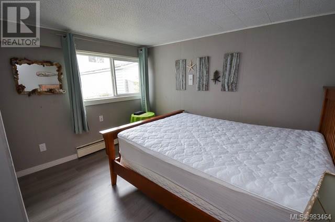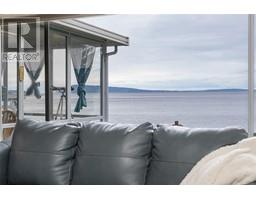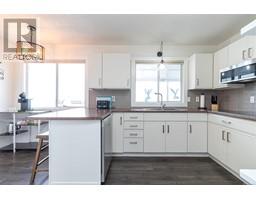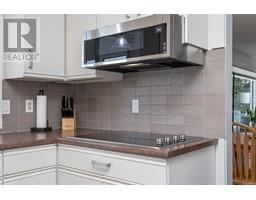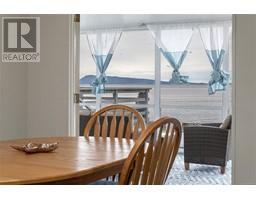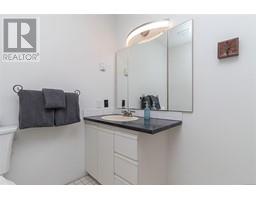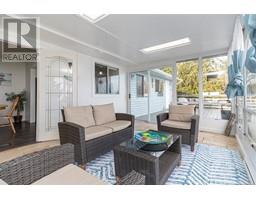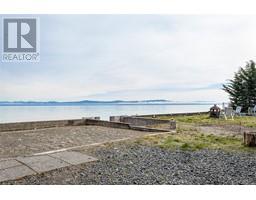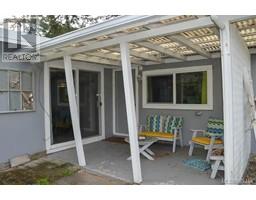5545 Island Hwy Qualicum Beach, British Columbia V9K 2C8
$1,449,900
Nestled on the serene shores of Qualicum Bay, this oceanfront property offers a unique blend of luxury and natural beauty. This walk on waterfront residence spans 1,647 square feet and features three bedrooms and two bathrooms, including a primary suite complete with a jetted tub. A sunroom overlooking the ocean provides a tranquil space for relaxation or entertainment, while winter evenings are reserved for the cozy ambiance provided by the wood stove, and the outdoor hot tub offers a private retreat under the stars. The residence also features a fully equipped, detached cabin, perfect for guests or potential rental income. Nautical enthusiasts will appreciate the private boat ramp, and an attached garage complements the well-curated outdoor spaces which include a privacy fence, recreational vehicle hookup and Level 2 EV charger. (id:59116)
Property Details
| MLS® Number | 983464 |
| Property Type | Single Family |
| Neigbourhood | Qualicum North |
| Features | Central Location, Level Lot, Other, Marine Oriented |
| Parking Space Total | 3 |
| Plan | Vip15035 |
| Structure | Shed |
| View Type | Mountain View, Ocean View |
| Water Front Type | Waterfront On Ocean |
Building
| Bathroom Total | 3 |
| Bedrooms Total | 4 |
| Constructed Date | 1982 |
| Cooling Type | Air Conditioned |
| Fireplace Present | Yes |
| Fireplace Total | 1 |
| Heating Fuel | Electric, Wood |
| Heating Type | Baseboard Heaters, Heat Pump |
| Size Interior | 2,212 Ft2 |
| Total Finished Area | 2212 Sqft |
| Type | House |
Land
| Access Type | Highway Access |
| Acreage | No |
| Size Irregular | 16553 |
| Size Total | 16553 Sqft |
| Size Total Text | 16553 Sqft |
| Zoning Description | Rs2 |
| Zoning Type | Residential |
Rooms
| Level | Type | Length | Width | Dimensions |
|---|---|---|---|---|
| Main Level | Sunroom | 19'8 x 11'4 | ||
| Main Level | Primary Bedroom | 15'8 x 12'2 | ||
| Main Level | Living Room | 19'2 x 14'0 | ||
| Main Level | Laundry Room | 11'7 x 5'5 | ||
| Main Level | Kitchen | 11'2 x 10'6 | ||
| Main Level | Ensuite | 3-Piece | ||
| Main Level | Dining Nook | 7'10 x 5'3 | ||
| Main Level | Dining Room | 10'6 x 7'8 | ||
| Main Level | Bedroom | 10'0 x 9'4 | ||
| Main Level | Bedroom | 11'0 x 9'0 | ||
| Main Level | Bathroom | 4-Piece | ||
| Auxiliary Building | Living Room | 12'8 x 10'11 | ||
| Auxiliary Building | Kitchen | 16'3 x 11'4 | ||
| Auxiliary Building | Bedroom | 11'4 x 10'9 | ||
| Auxiliary Building | Bathroom | 3-Piece |
https://www.realtor.ca/real-estate/27757945/5545-island-hwy-qualicum-beach-qualicum-north
Contact Us
Contact us for more information
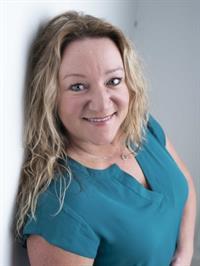
Candice Svrta
Personal Real Estate Corporation
113 West Second Ave P.o. Box 1890
Qualicum Beach, British Columbia V9K 1T5
(250) 752-2466
(800) 668-3622
(250) 752-2433
www.remax-anchor-qualicumbeach-bc.com/

