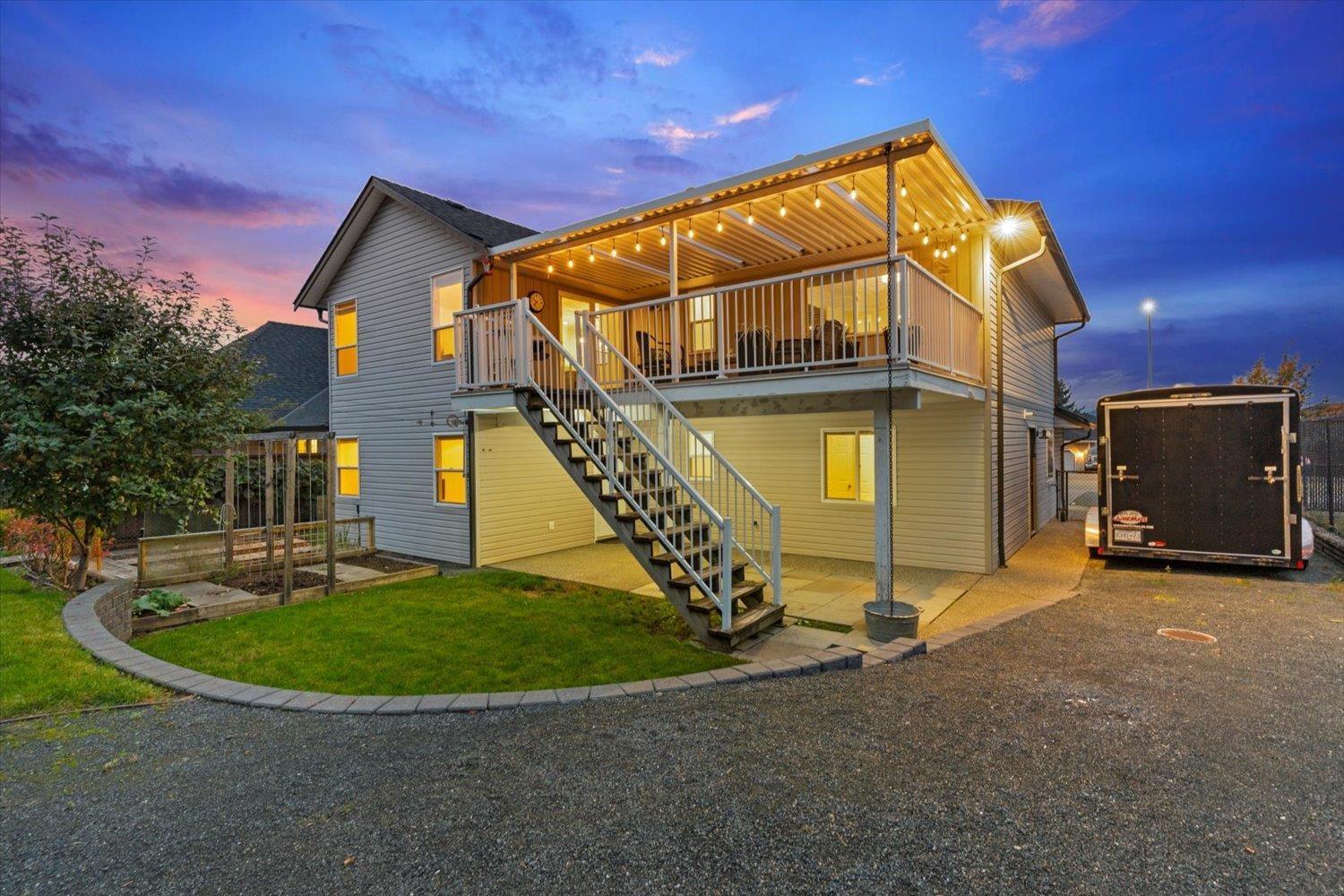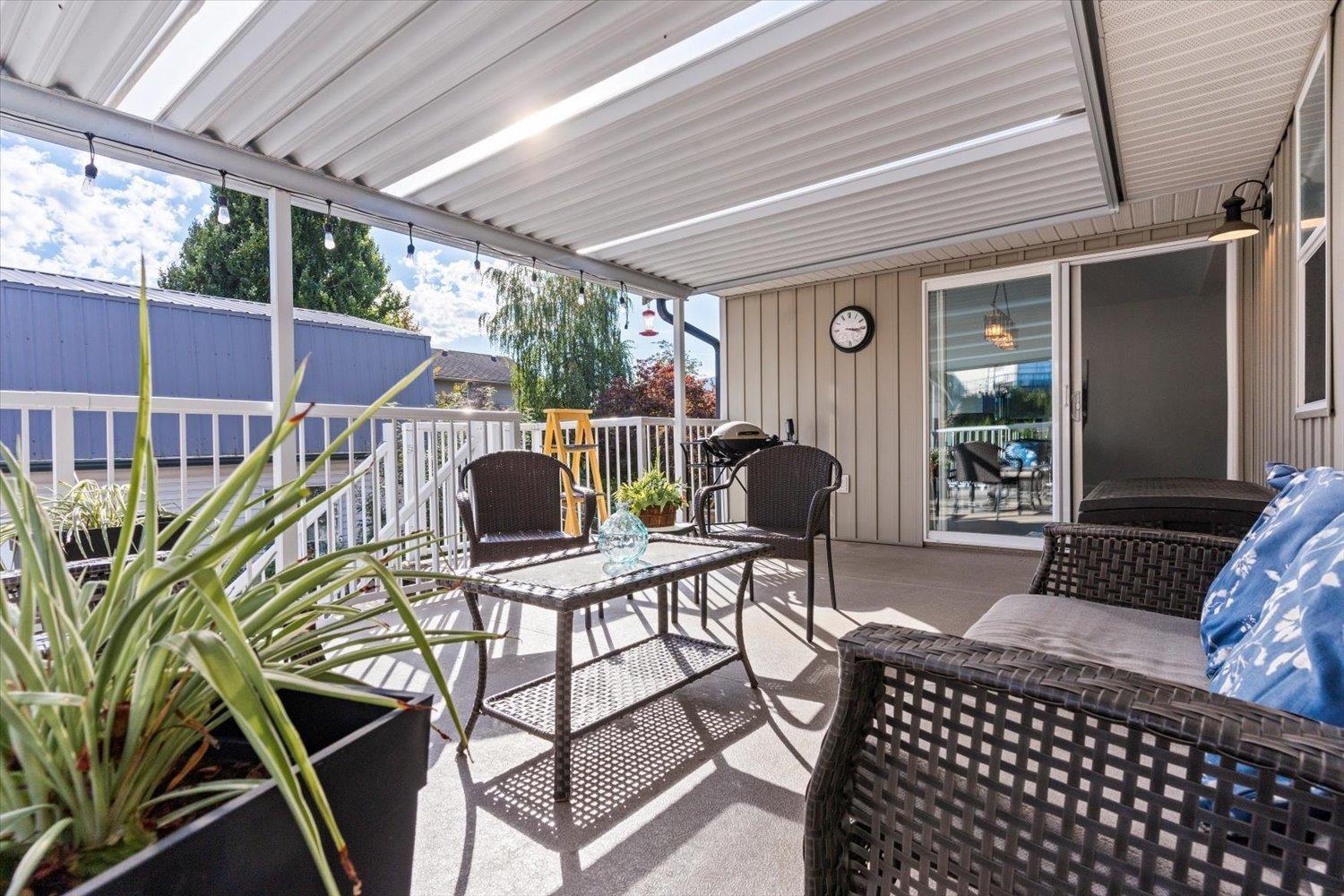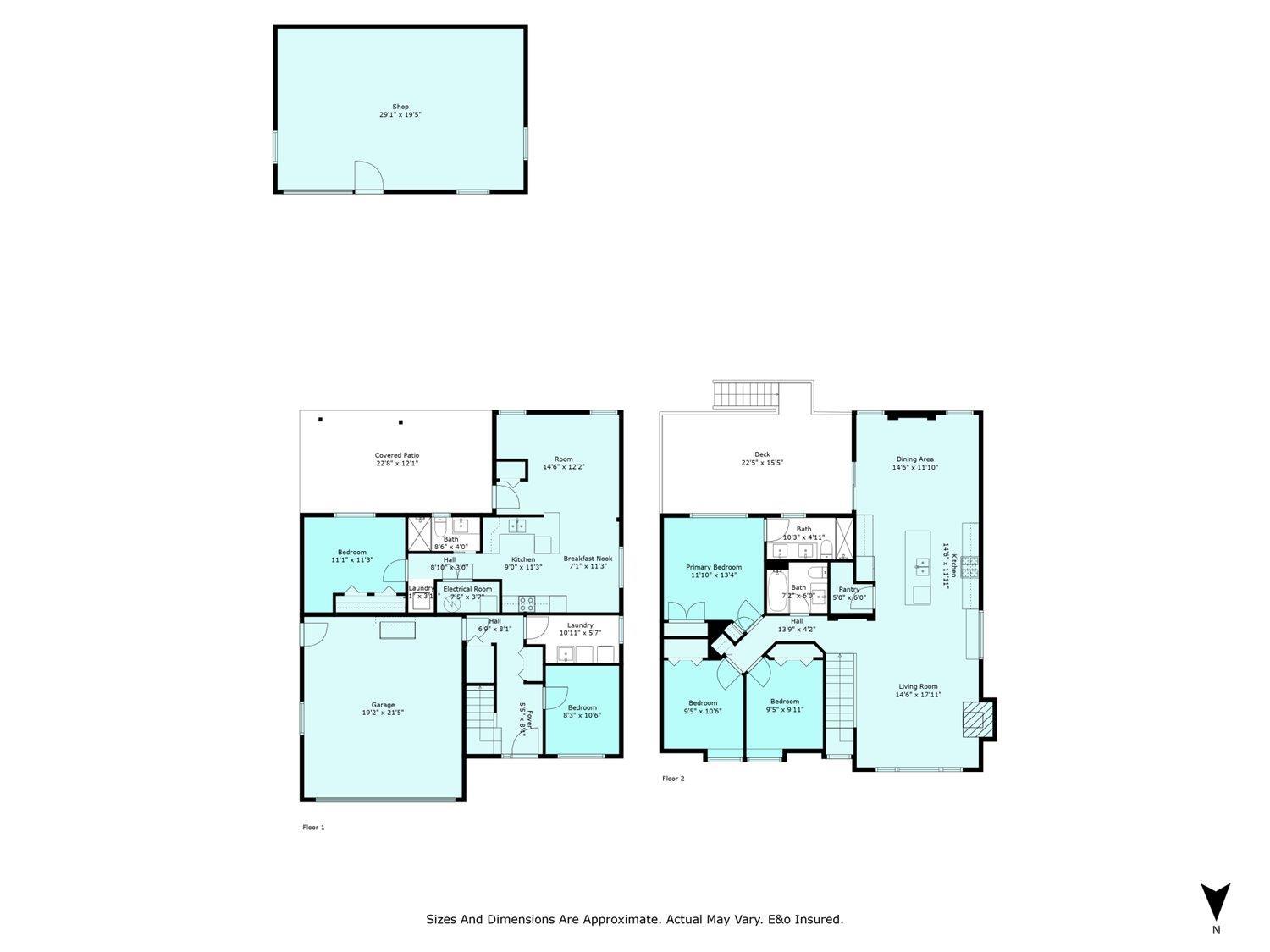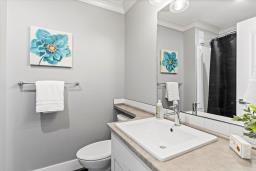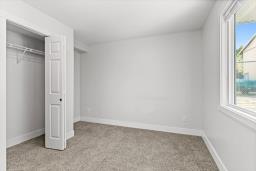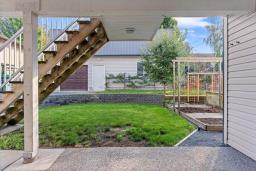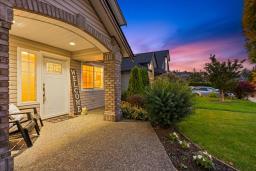5562 Teskey Road, Promontory Chilliwack, British Columbia V2R 3Y2
$1,199,900
This elegant 4 bed/3bath home w/ den & bsmt suite is 2250 sqft of well-designed living space sitting on a large lot w/ garden beds, inground sprinkler system & a large 1100 sqft detached workshop, complete w/ a 550 sqft mezzanine for extra storage"”perfect for projects, hobbies or a home based business. The heart of the home is a beautiful chef's kitchen, featuring a spacious island & custom stone accents. With modern finishes & contemporary decor the home is pristine & move-in ready! Enjoy expansive city & mountain views from this great layout, which also includes a bright 1-bedroom, self-contained suite w/ its own laundry & walk-out access! Plus an oversized driveway, including an RV sani-dump. The home has 200-amp service, 60 amps to the workshop & a 30-amp RV hookup. Call today! * PREC - Personal Real Estate Corporation (id:59116)
Property Details
| MLS® Number | R2933758 |
| Property Type | Single Family |
| Structure | Workshop |
| ViewType | Mountain View, Valley View |
Building
| BathroomTotal | 3 |
| BedroomsTotal | 4 |
| Amenities | Laundry - In Suite |
| Appliances | Washer, Dryer, Refrigerator, Stove, Dishwasher |
| ArchitecturalStyle | Basement Entry |
| BasementDevelopment | Finished |
| BasementType | Full (finished) |
| ConstructedDate | 1997 |
| ConstructionStyleAttachment | Detached |
| CoolingType | Central Air Conditioning |
| FireplacePresent | Yes |
| FireplaceTotal | 1 |
| HeatingType | Forced Air |
| StoriesTotal | 2 |
| SizeInterior | 2270 Sqft |
| Type | House |
Parking
| Detached Garage | |
| Garage | 2 |
| RV |
Land
| Acreage | Yes |
| SizeIrregular | 7137 |
| SizeTotal | 7137.0000 |
| SizeTotalText | 7137.0000 |
Rooms
| Level | Type | Length | Width | Dimensions |
|---|---|---|---|---|
| Lower Level | Den | 8 ft ,3 in | 10 ft ,6 in | 8 ft ,3 in x 10 ft ,6 in |
| Lower Level | Laundry Room | 10 ft ,1 in | 5 ft ,7 in | 10 ft ,1 in x 5 ft ,7 in |
| Lower Level | Foyer | 6 ft ,9 in | 8 ft ,1 in | 6 ft ,9 in x 8 ft ,1 in |
| Lower Level | Kitchen | 9 ft | 11 ft ,3 in | 9 ft x 11 ft ,3 in |
| Lower Level | Eating Area | 7 ft ,1 in | 11 ft ,3 in | 7 ft ,1 in x 11 ft ,3 in |
| Lower Level | Living Room | 14 ft ,6 in | 12 ft ,2 in | 14 ft ,6 in x 12 ft ,2 in |
| Lower Level | Bedroom 4 | 11 ft ,1 in | 11 ft ,3 in | 11 ft ,1 in x 11 ft ,3 in |
| Main Level | Living Room | 17 ft ,1 in | 14 ft ,6 in | 17 ft ,1 in x 14 ft ,6 in |
| Main Level | Dining Room | 14 ft ,6 in | 11 ft ,1 in | 14 ft ,6 in x 11 ft ,1 in |
| Main Level | Kitchen | 14 ft ,6 in | 11 ft ,1 in | 14 ft ,6 in x 11 ft ,1 in |
| Main Level | Pantry | 5 ft | 6 ft | 5 ft x 6 ft |
| Main Level | Primary Bedroom | 11 ft ,1 in | 13 ft ,4 in | 11 ft ,1 in x 13 ft ,4 in |
| Main Level | Bedroom 2 | 9 ft ,5 in | 10 ft ,6 in | 9 ft ,5 in x 10 ft ,6 in |
| Main Level | Bedroom 3 | 9 ft ,5 in | 9 ft ,1 in | 9 ft ,5 in x 9 ft ,1 in |
https://www.realtor.ca/real-estate/27519678/5562-teskey-road-promontory-chilliwack
Interested?
Contact us for more information
Sabrina Vandenbrink
Personal Real Estate Corporation
201-5580 Vedder Rd
Chilliwack, British Columbia V2R 5P4


