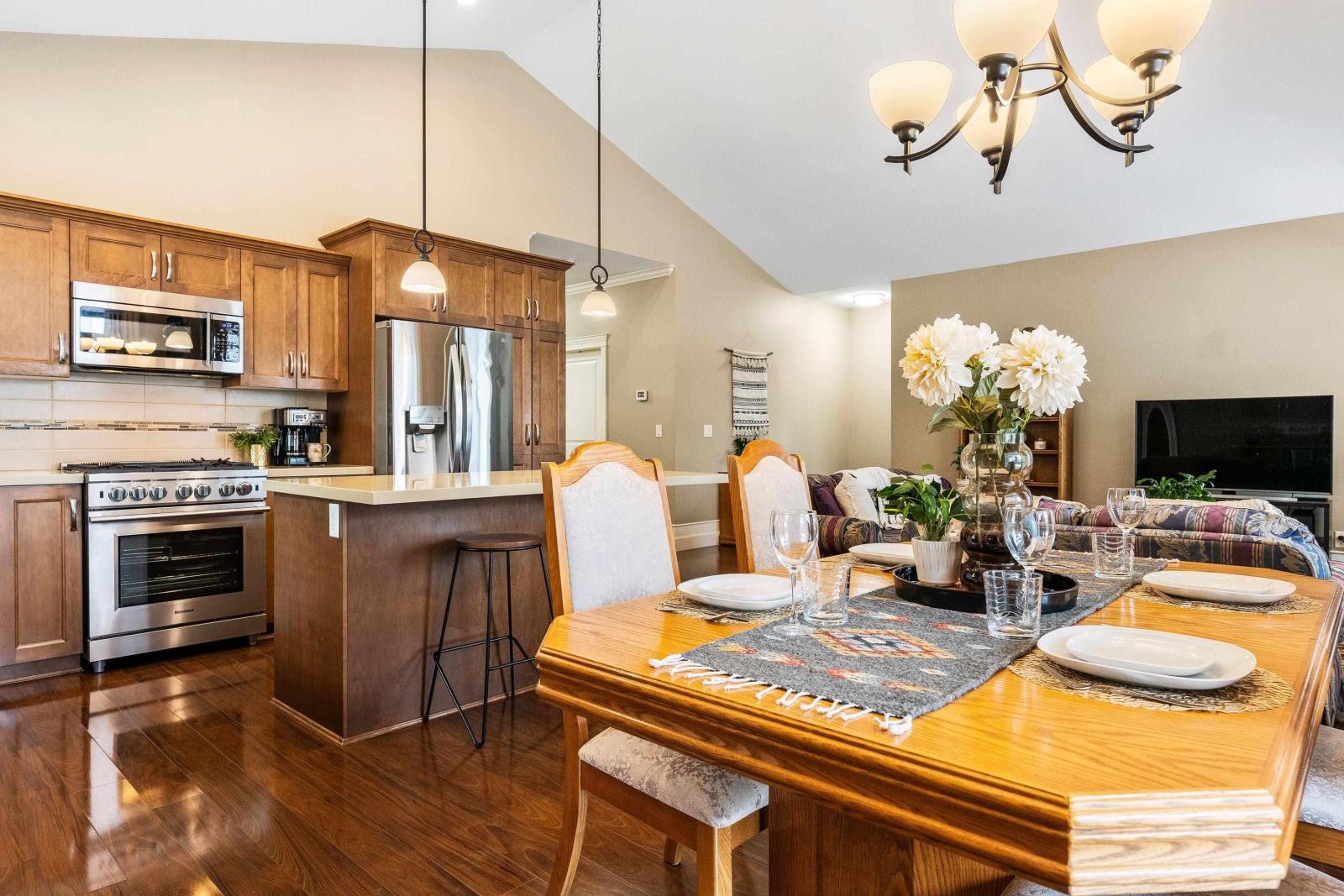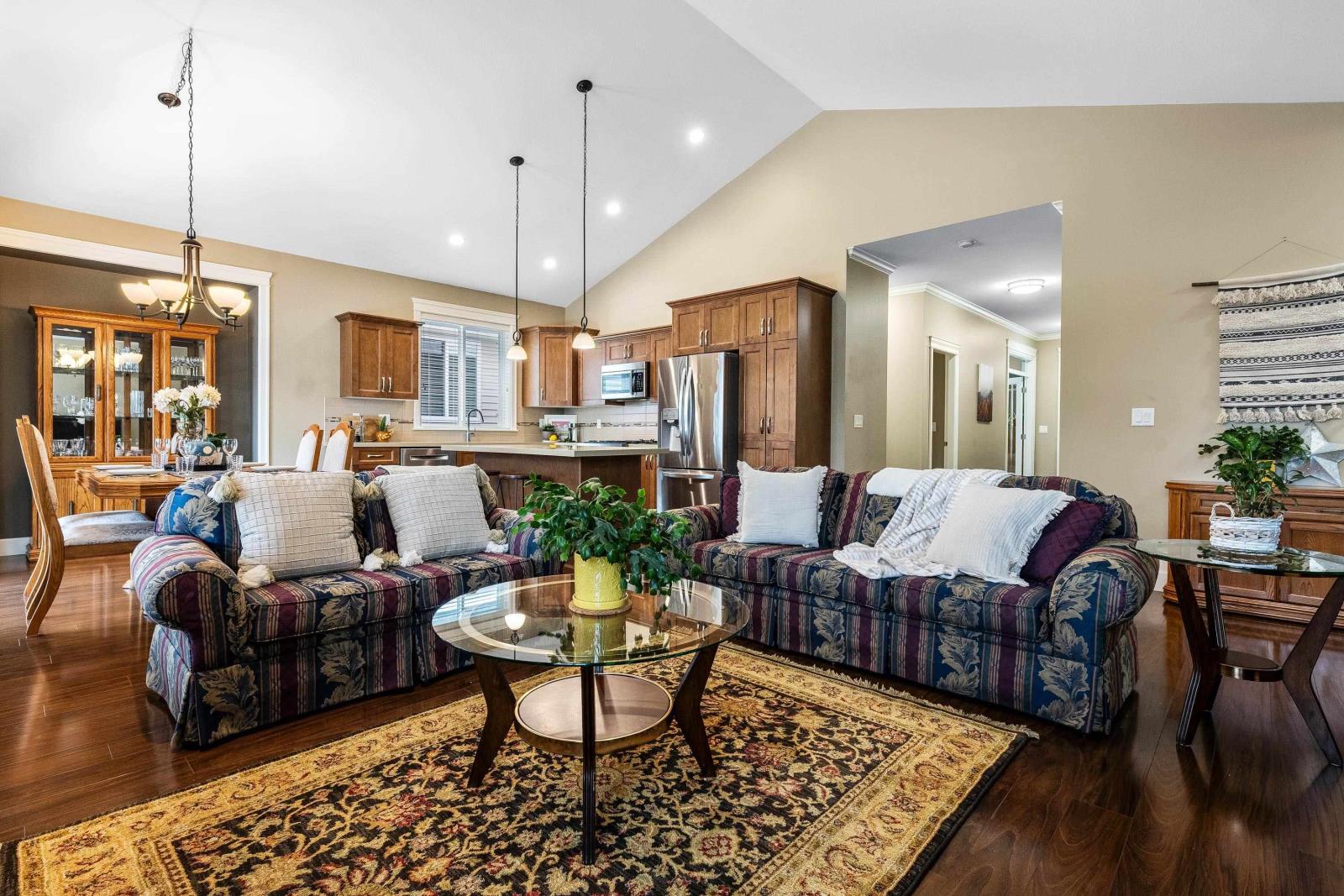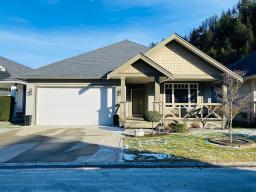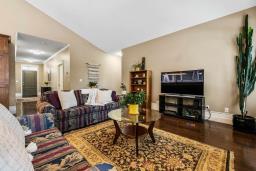5574 Cayman Drive, Vedder Crossing Chilliwack, British Columbia V2R 0P7
$759,900
STUNNING 1,559 sq.ft rancher in the QUIET 45+ gated community of Englewood Village! Featuring 2 bed + den & 2 baths, this SPECTACULAR home showcases an OPEN CONCEPT main living area w/generous kitchen island, granite counters, S/S appliances, gas range stove & OTR microwave - SEAMLESSLY blending into the living/dining area w/gas f/p & easy access to a CHARMING covered patio w/manicured fenced yard & MAJESTIC MTN VIEWS! A spacious den welcomes you in - w/options for an office, hobby room OR guest bedroom! The master bedroom includes a sizable W.I.C. & 4 pc ensuite w/dual vanity - PERFECT for relaxing after a long day. Another large bedroom, full 4 pc bath, separate laundry room w/AMPLE closet & storage space, DBL garage - PET FRIENDLY & close to the Vedder River, transit, shopping & MORE! * PREC - Personal Real Estate Corporation (id:59116)
Property Details
| MLS® Number | R2963806 |
| Property Type | Single Family |
| Structure | Clubhouse |
| View Type | Mountain View |
Building
| Bathroom Total | 2 |
| Bedrooms Total | 2 |
| Amenities | Laundry - In Suite |
| Appliances | Washer, Dryer, Refrigerator, Stove, Dishwasher |
| Architectural Style | Ranch |
| Basement Type | Crawl Space |
| Constructed Date | 2011 |
| Construction Style Attachment | Detached |
| Cooling Type | Central Air Conditioning |
| Fireplace Present | Yes |
| Fireplace Total | 1 |
| Fixture | Drapes/window Coverings |
| Heating Fuel | Natural Gas |
| Heating Type | Forced Air |
| Stories Total | 1 |
| Size Interior | 1,559 Ft2 |
| Type | House |
Parking
| Garage | 2 |
Land
| Acreage | No |
| Size Frontage | 50 Ft |
| Size Irregular | 4650 |
| Size Total | 4650 Sqft |
| Size Total Text | 4650 Sqft |
Rooms
| Level | Type | Length | Width | Dimensions |
|---|---|---|---|---|
| Main Level | Foyer | 10 ft ,4 in | 21 ft ,1 in | 10 ft ,4 in x 21 ft ,1 in |
| Main Level | Kitchen | 13 ft ,1 in | 9 ft ,3 in | 13 ft ,1 in x 9 ft ,3 in |
| Main Level | Dining Room | 15 ft ,2 in | 9 ft ,3 in | 15 ft ,2 in x 9 ft ,3 in |
| Main Level | Living Room | 16 ft ,5 in | 19 ft ,1 in | 16 ft ,5 in x 19 ft ,1 in |
| Main Level | Laundry Room | 10 ft ,5 in | 6 ft | 10 ft ,5 in x 6 ft |
| Main Level | Den | 13 ft ,6 in | 10 ft ,4 in | 13 ft ,6 in x 10 ft ,4 in |
| Main Level | Primary Bedroom | 12 ft ,5 in | 14 ft ,9 in | 12 ft ,5 in x 14 ft ,9 in |
| Main Level | Other | 4 ft ,1 in | 6 ft ,1 in | 4 ft ,1 in x 6 ft ,1 in |
| Main Level | Bedroom 2 | 13 ft ,6 in | 9 ft ,5 in | 13 ft ,6 in x 9 ft ,5 in |
| Main Level | Laundry Room | 10 ft ,5 in | 6 ft | 10 ft ,5 in x 6 ft |
https://www.realtor.ca/real-estate/27882359/5574-cayman-drive-vedder-crossing-chilliwack
Contact Us
Contact us for more information

Sarah Toop
Personal Real Estate Corporation
(604) 846-7356
www.sarahtoop.com/
101-7388 Vedder Rd
Chilliwack, British Columbia V1X 7X6





































































