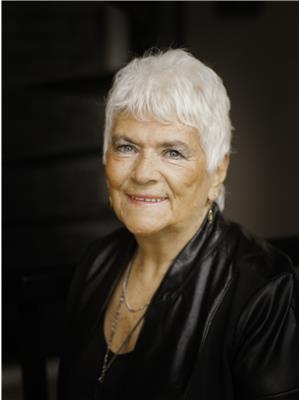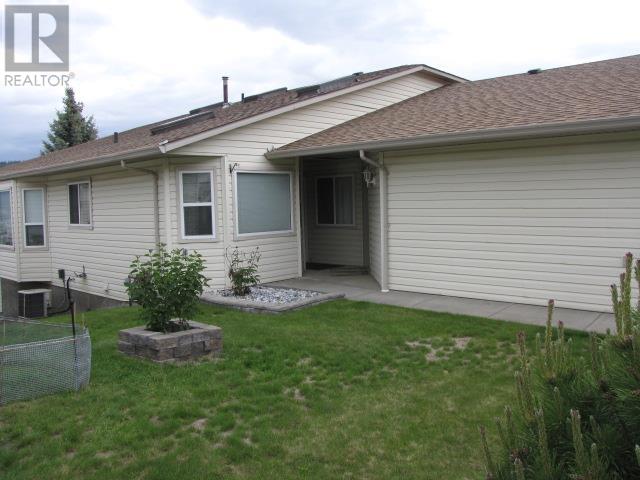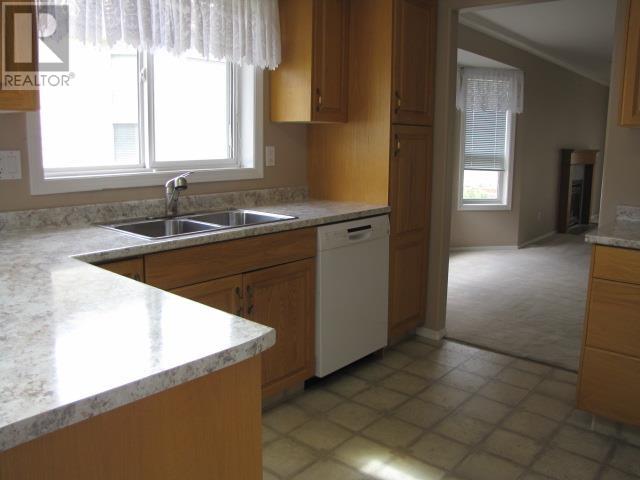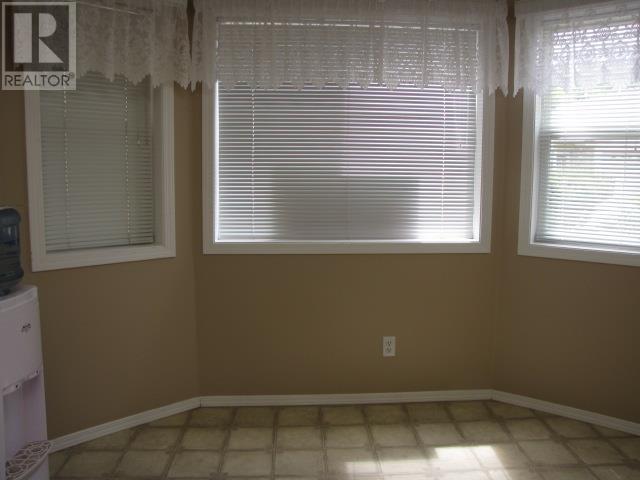56 500 Wotzke Drive Williams Lake, British Columbia V2G 4S9
$259,000
Lovely, large townhouse, with a fantastic view of the city, valley and west end of the lake. Level entry leading to large kitchen, eating area, dining room and living room with a gas fireplace for those cozy evenings. 2 bedrooms and a main utility area with a 3-piece bath and washer and dryer on the main floor. Primary bedroom has a 4-piece ensuite and walk-in closet. Living room opens on to the deck with a fabulous view. Sky lights on the main floor in kitchen, primary bedroom and dining room, letting in loads of light. Downstairs there is a huge games room with an alcove that could be made into a third bedroom with not a lot of work. Also, an office, 3-piece bath and a workshop. (id:59116)
Property Details
| MLS® Number | R2942098 |
| Property Type | Single Family |
| Structure | Clubhouse |
| View Type | City View, Valley View, View (panoramic) |
Building
| Bathroom Total | 3 |
| Bedrooms Total | 2 |
| Appliances | Washer, Dryer, Refrigerator, Stove, Dishwasher |
| Basement Development | Finished |
| Basement Type | N/a (finished) |
| Constructed Date | 1995 |
| Construction Style Attachment | Attached |
| Cooling Type | Central Air Conditioning |
| Exterior Finish | Vinyl Siding |
| Fireplace Present | Yes |
| Fireplace Total | 2 |
| Foundation Type | Concrete Perimeter |
| Heating Fuel | Natural Gas |
| Heating Type | Forced Air |
| Roof Material | Asphalt Shingle |
| Roof Style | Conventional |
| Stories Total | 2 |
| Size Interior | 2,526 Ft2 |
| Type | Row / Townhouse |
| Utility Water | Municipal Water |
Parking
| Garage | 2 |
Land
| Acreage | No |
Rooms
| Level | Type | Length | Width | Dimensions |
|---|---|---|---|---|
| Basement | Recreational, Games Room | 39 ft ,3 in | 14 ft | 39 ft ,3 in x 14 ft |
| Basement | Flex Space | 12 ft ,1 in | 11 ft ,5 in | 12 ft ,1 in x 11 ft ,5 in |
| Basement | Office | 11 ft ,7 in | 11 ft ,1 in | 11 ft ,7 in x 11 ft ,1 in |
| Basement | Workshop | 16 ft ,6 in | 10 ft ,5 in | 16 ft ,6 in x 10 ft ,5 in |
| Main Level | Kitchen | 10 ft ,4 in | 9 ft ,1 in | 10 ft ,4 in x 9 ft ,1 in |
| Main Level | Eating Area | 10 ft ,3 in | 9 ft ,1 in | 10 ft ,3 in x 9 ft ,1 in |
| Main Level | Living Room | 17 ft ,9 in | 14 ft ,6 in | 17 ft ,9 in x 14 ft ,6 in |
| Main Level | Dining Room | 16 ft ,2 in | 9 ft ,6 in | 16 ft ,2 in x 9 ft ,6 in |
| Main Level | Utility Room | 9 ft ,4 in | 9 ft | 9 ft ,4 in x 9 ft |
| Main Level | Primary Bedroom | 13 ft ,5 in | 12 ft ,2 in | 13 ft ,5 in x 12 ft ,2 in |
| Main Level | Bedroom 2 | 12 ft ,2 in | 10 ft ,7 in | 12 ft ,2 in x 10 ft ,7 in |
https://www.realtor.ca/real-estate/27620323/56-500-wotzke-drive-williams-lake
Contact Us
Contact us for more information

Carol Ann Taphorn
(250) 392-3488
www.caroltaphorn.com/
#2-25 S 4th Ave
Williams Lake, British Columbia V2G 1J2





























