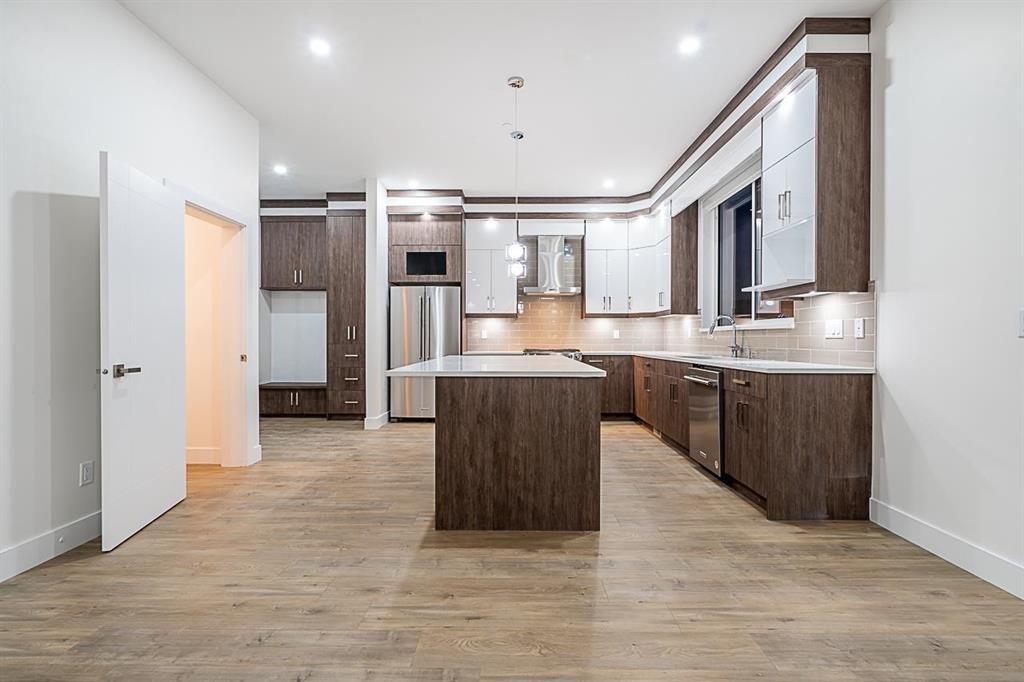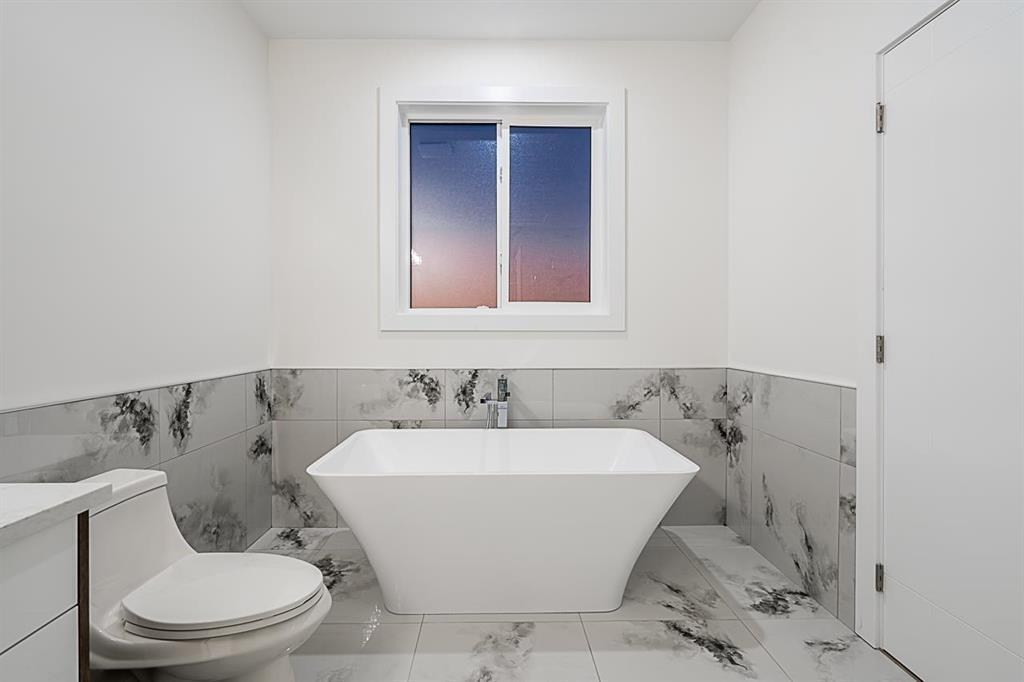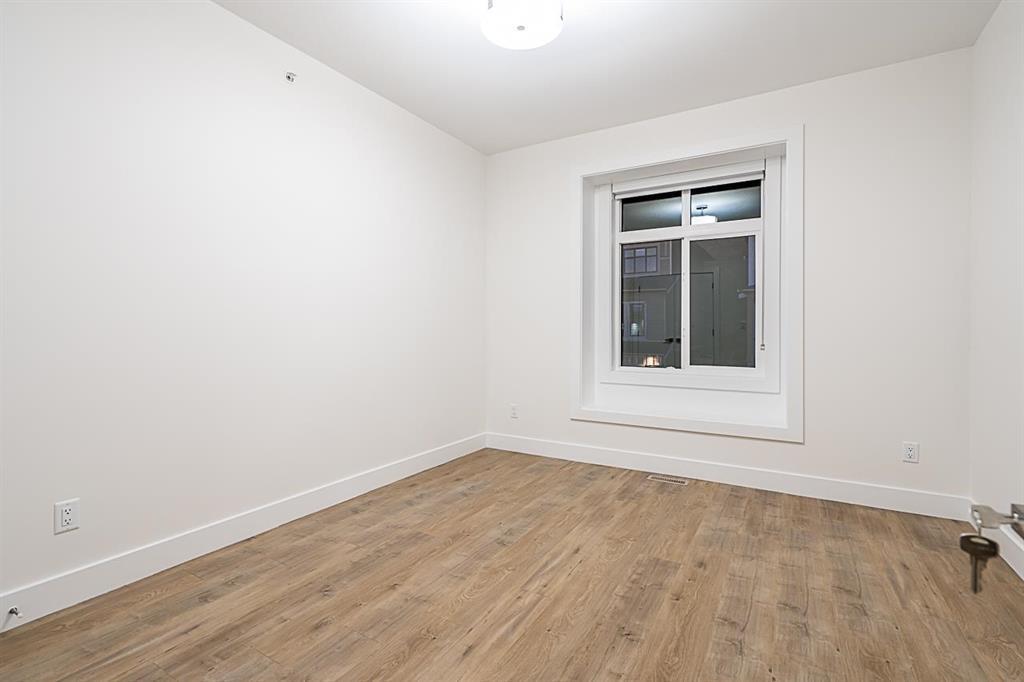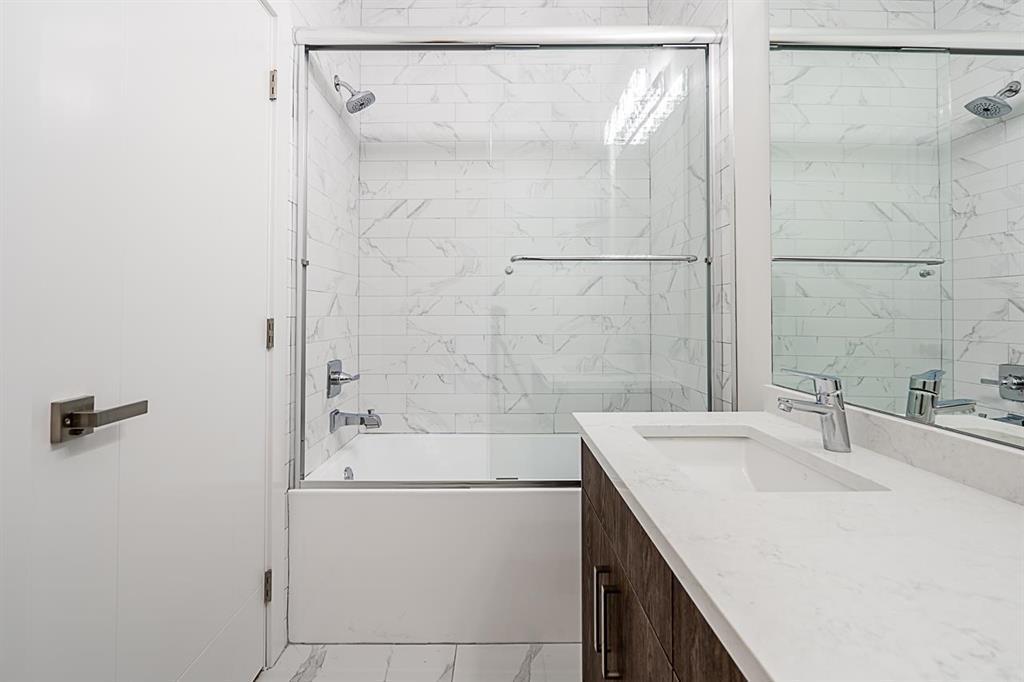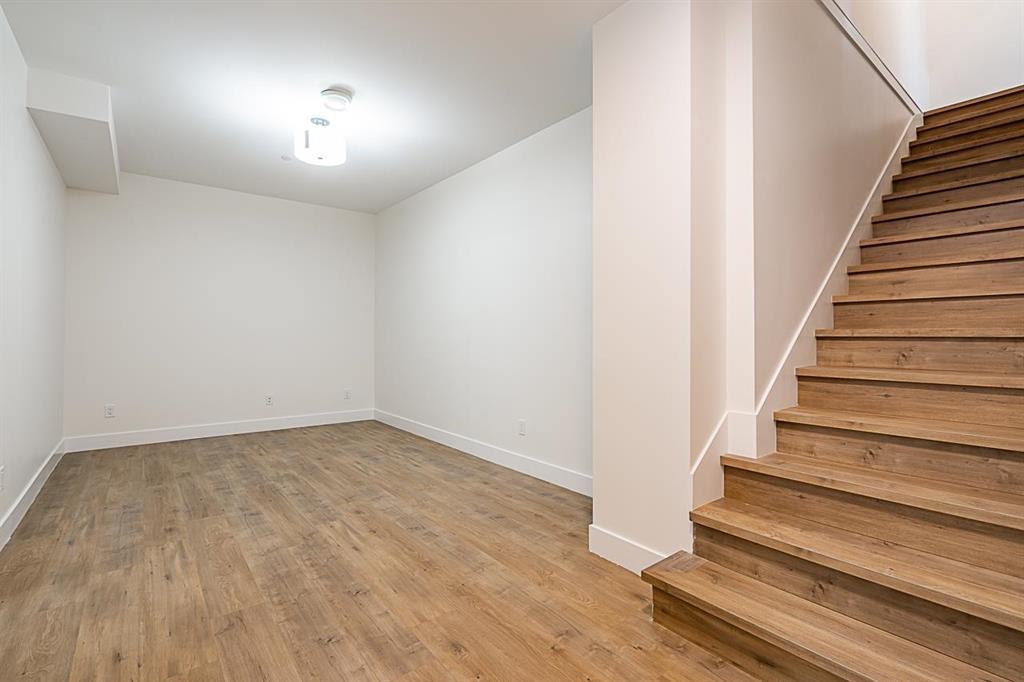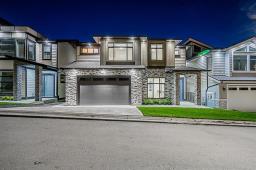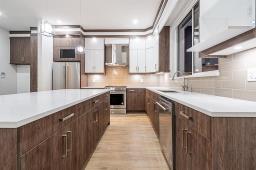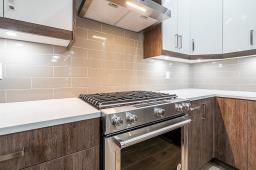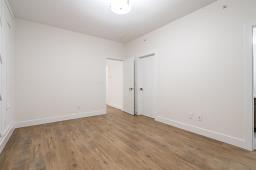56 5248 Goldspring Place, Promontory Chilliwack, British Columbia V2R 5S5
$1,249,000
Prestigious Goldspring Heights! Overlooking breathtaking panoramic views of the valley and mountains, this stunning, custom executive home features 6 bedrooms + 6 bathrooms. The home includes the potential for 2 rental suites, one of which is fully finished. This property is truly the perfect place to raise your family. Built by Can West Development in the gated Goldspring Heights Subdivision, this home boasts amazing northwest-facing views from all three levels. On the main floor, you will find an open-concept living area and a gourmet kitchen equipped with KitchenAid appliances. Upstairs, there are 4 large bedrooms and 3 bathrooms, along with a laundry area. The master suite features a walk-in closet and a 5-piece ensuite bathroom complete with a soaker tub and a custom shower with jets. (id:59116)
Property Details
| MLS® Number | R2959914 |
| Property Type | Single Family |
| View Type | City View, Mountain View, Valley View |
Building
| Bathroom Total | 6 |
| Bedrooms Total | 6 |
| Amenities | Laundry - In Suite, Fireplace(s) |
| Appliances | Washer, Dryer, Refrigerator, Stove, Dishwasher |
| Basement Type | Full |
| Constructed Date | 2021 |
| Construction Style Attachment | Detached |
| Cooling Type | Central Air Conditioning |
| Fire Protection | Smoke Detectors |
| Fireplace Present | Yes |
| Fireplace Total | 1 |
| Fixture | Drapes/window Coverings |
| Heating Fuel | Natural Gas |
| Heating Type | Forced Air |
| Stories Total | 3 |
| Size Interior | 3,476 Ft2 |
| Type | House |
Parking
| Garage | 2 |
Land
| Acreage | No |
| Size Depth | 82 Ft |
| Size Frontage | 48 Ft |
| Size Irregular | 3923 |
| Size Total | 3923 Sqft |
| Size Total Text | 3923 Sqft |
Rooms
| Level | Type | Length | Width | Dimensions |
|---|---|---|---|---|
| Above | Bedroom 2 | 11 ft | 12 ft ,4 in | 11 ft x 12 ft ,4 in |
| Above | Other | 6 ft ,2 in | 12 ft | 6 ft ,2 in x 12 ft |
| Above | Bedroom 3 | 11 ft | 14 ft ,9 in | 11 ft x 14 ft ,9 in |
| Above | Other | 4 ft ,1 in | 5 ft ,6 in | 4 ft ,1 in x 5 ft ,6 in |
| Above | Bedroom 4 | 11 ft ,3 in | 12 ft ,4 in | 11 ft ,3 in x 12 ft ,4 in |
| Above | Bedroom 5 | 11 ft ,3 in | 11 ft ,9 in | 11 ft ,3 in x 11 ft ,9 in |
| Above | Playroom | 13 ft ,6 in | 15 ft ,1 in | 13 ft ,6 in x 15 ft ,1 in |
| Above | Laundry Room | 9 ft ,3 in | 5 ft ,7 in | 9 ft ,3 in x 5 ft ,7 in |
| Basement | Bedroom 6 | 10 ft ,4 in | 14 ft ,6 in | 10 ft ,4 in x 14 ft ,6 in |
| Basement | Additional Bedroom | 9 ft | 12 ft ,7 in | 9 ft x 12 ft ,7 in |
| Basement | Family Room | 15 ft ,7 in | 14 ft ,7 in | 15 ft ,7 in x 14 ft ,7 in |
| Basement | Recreational, Games Room | 9 ft ,1 in | 15 ft ,8 in | 9 ft ,1 in x 15 ft ,8 in |
| Basement | Utility Room | 5 ft ,1 in | 6 ft ,2 in | 5 ft ,1 in x 6 ft ,2 in |
| Main Level | Living Room | 12 ft ,8 in | 18 ft ,9 in | 12 ft ,8 in x 18 ft ,9 in |
| Main Level | Kitchen | 13 ft ,8 in | 12 ft ,7 in | 13 ft ,8 in x 12 ft ,7 in |
| Main Level | Dining Room | 10 ft ,9 in | 14 ft ,7 in | 10 ft ,9 in x 14 ft ,7 in |
| Main Level | Den | 11 ft | 10 ft ,1 in | 11 ft x 10 ft ,1 in |
| Main Level | Mud Room | 8 ft ,8 in | 5 ft ,9 in | 8 ft ,8 in x 5 ft ,9 in |
| Main Level | Foyer | 6 ft ,6 in | 9 ft ,1 in | 6 ft ,6 in x 9 ft ,1 in |
https://www.realtor.ca/real-estate/27840129/56-5248-goldspring-place-promontory-chilliwack
Contact Us
Contact us for more information

John Tsai
Personal Real Estate Corporation, The Align Group
https://www.youtube.com/embed/cUOJfEJ-ZTE
www.thejohntsaigroup.com/
#1500 - 701 West Georgia Street
Vancouver, British Columbia V7Y 1G5

Anna Rossetti
Personal Real Estate Corporation, The Align Group
rossettihomes.com/
#1500 - 701 West Georgia Street
Vancouver, British Columbia V7Y 1G5

Dilpreet Rakhra
#1500 - 701 West Georgia Street
Vancouver, British Columbia V7Y 1G5







