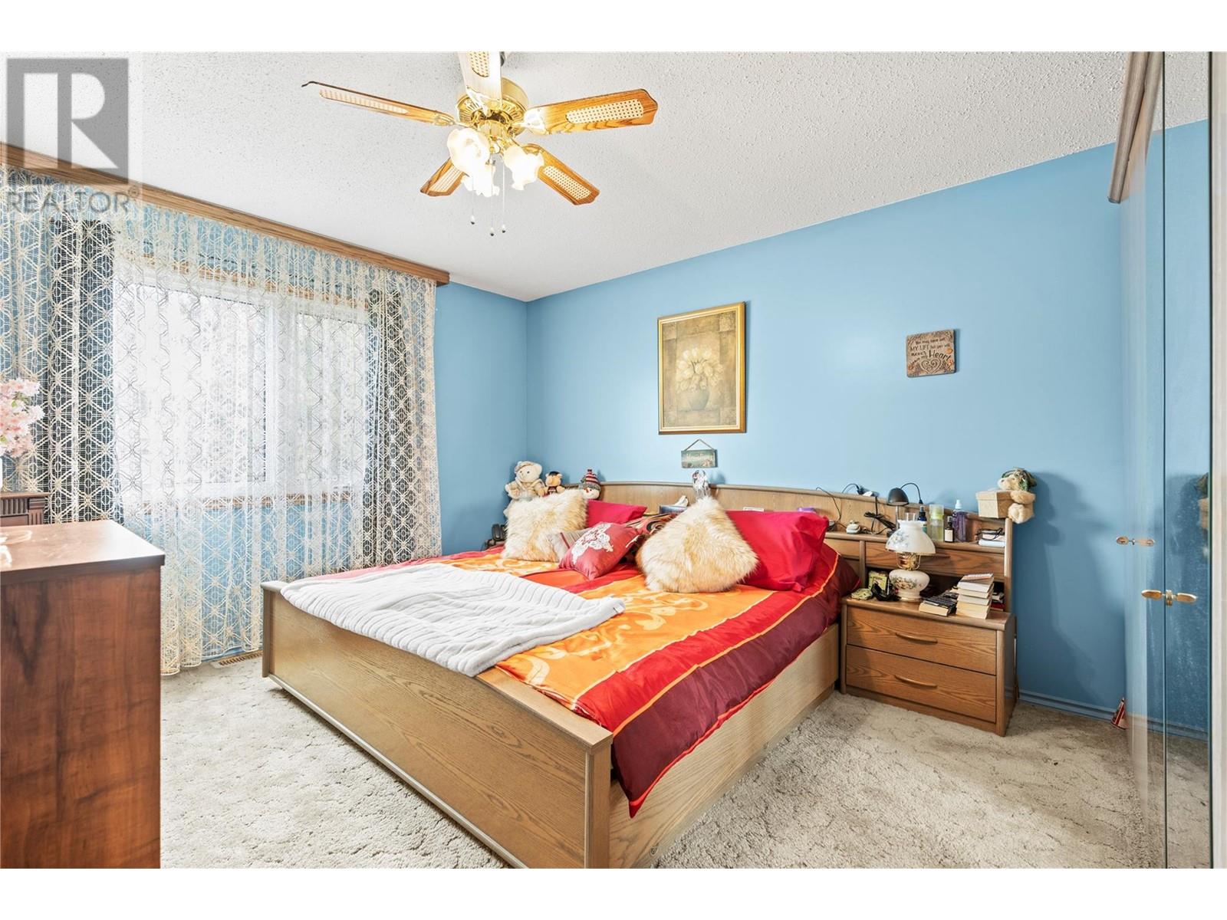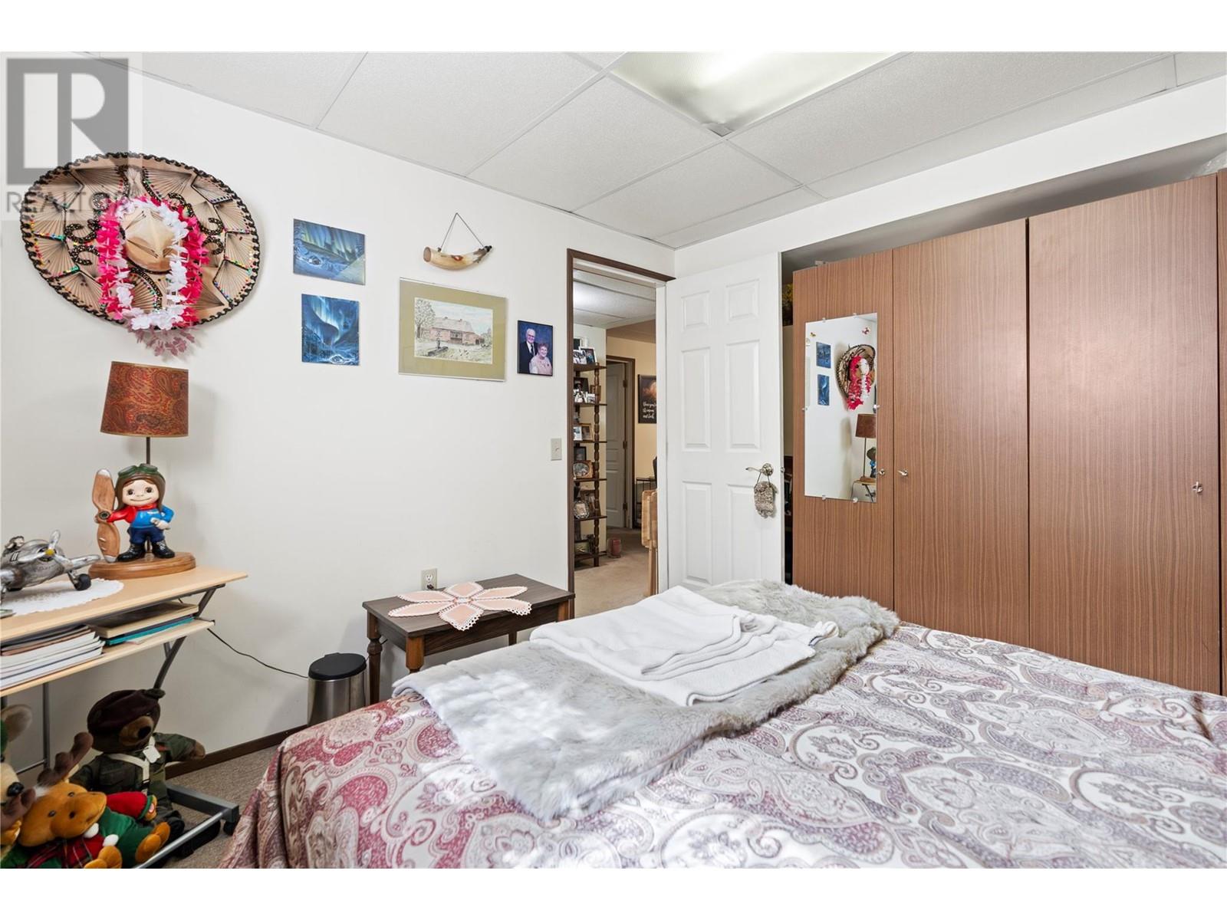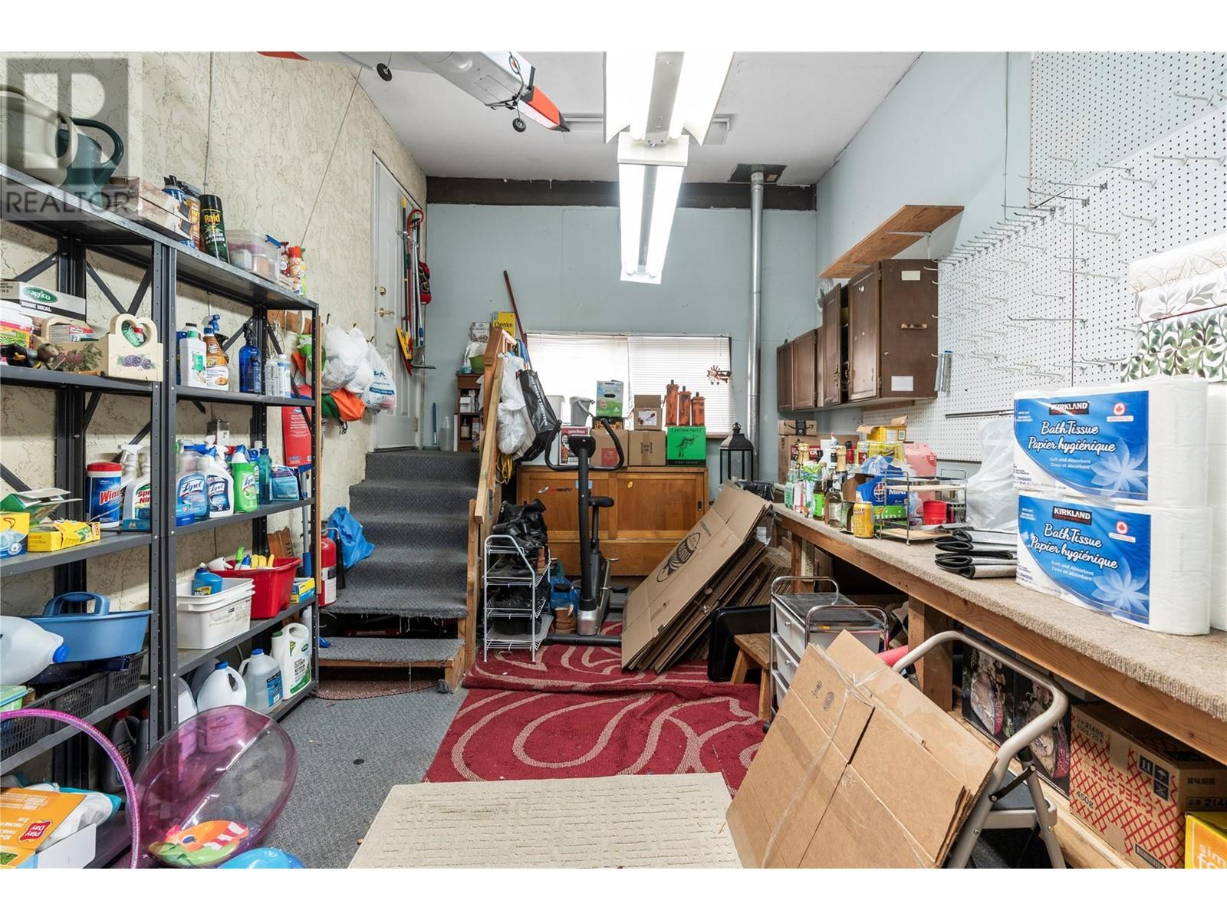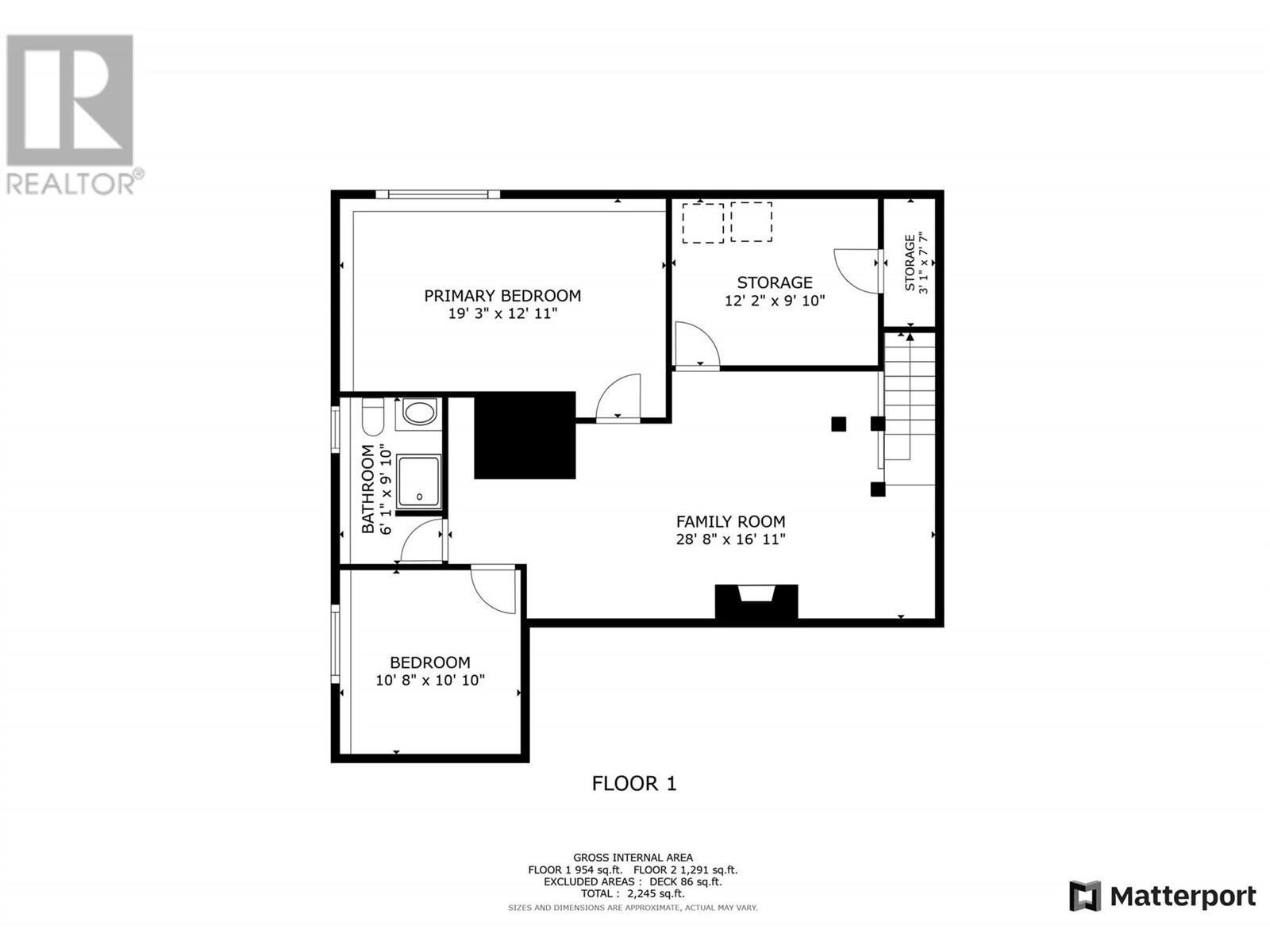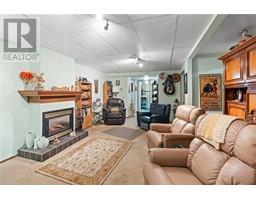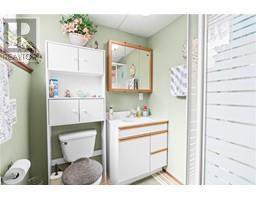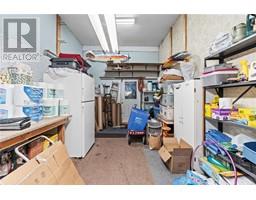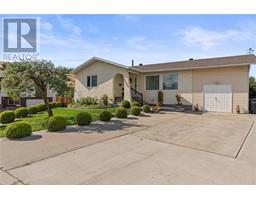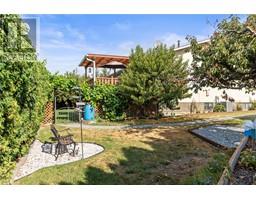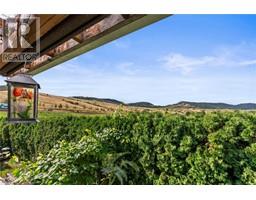5620 South Vernon Bay Vernon, British Columbia V1T 8N2
$679,900
Nestled in a family-friendly neighborhood, this beautifully maintained home offers the perfect blend of comfort, privacy, and convenience, making it ideal for both families and retirees. Located on a peaceful cul-de-sac, the property backs directly onto Grahame Park, providing a serene setting. Step inside to discover a spacious main floor featuring a bright living room, a dining area with a stunning picture window showcasing lovely park views, and an updated kitchen with an efficient layout. The main level also includes two bedrooms and a full bathroom. Downstairs, the fully finished basement offers cozy relaxation with a gas fireplace, two additional bedrooms, and another full bathroom. The converted carport now functions as a versatile workshop, while the private backyard oasis boasts a deck with a pergola—perfect for both entertaining and unwinding. For garden enthusiasts, the backyard is a dream come true with its privacy hedge and abundance of fruit, including grapevines, plum, cherry, and peach trees. Recent updates like a new furnace, central air conditioning, vinyl windows, and a hot water tank ensure modern comfort and peace of mind. This must-see gem is located in a prime spot, within walking distance to both elementary and high schools. Don’t miss the chance to call this place home! (id:59116)
Property Details
| MLS® Number | 10322526 |
| Property Type | Single Family |
| Neigbourhood | South Vernon |
| AmenitiesNearBy | Golf Nearby, Park, Recreation, Schools, Shopping, Ski Area |
| CommunityFeatures | Family Oriented |
| Features | Cul-de-sac, Level Lot, Private Setting, Irregular Lot Size, One Balcony |
| ParkingSpaceTotal | 3 |
| RoadType | Cul De Sac |
Building
| BathroomTotal | 2 |
| BedroomsTotal | 4 |
| Appliances | Refrigerator, Dishwasher, Dryer, Range - Electric, Washer |
| ArchitecturalStyle | Ranch |
| BasementType | Full |
| ConstructedDate | 1981 |
| ConstructionStyleAttachment | Detached |
| CoolingType | Central Air Conditioning |
| ExteriorFinish | Stucco |
| FireProtection | Security System, Smoke Detector Only |
| FireplaceFuel | Gas |
| FireplacePresent | Yes |
| FireplaceType | Unknown |
| FlooringType | Carpeted, Laminate, Linoleum |
| HeatingType | Forced Air, See Remarks |
| RoofMaterial | Asphalt Shingle |
| RoofStyle | Unknown |
| StoriesTotal | 2 |
| SizeInterior | 2245 Sqft |
| Type | House |
| UtilityWater | Municipal Water |
Parking
| See Remarks |
Land
| AccessType | Easy Access |
| Acreage | No |
| FenceType | Fence |
| LandAmenities | Golf Nearby, Park, Recreation, Schools, Shopping, Ski Area |
| LandscapeFeatures | Landscaped, Level |
| Sewer | Municipal Sewage System |
| SizeIrregular | 0.15 |
| SizeTotal | 0.15 Ac|under 1 Acre |
| SizeTotalText | 0.15 Ac|under 1 Acre |
| ZoningType | Unknown |
Rooms
| Level | Type | Length | Width | Dimensions |
|---|---|---|---|---|
| Basement | 3pc Bathroom | 6'1'' x 9'10'' | ||
| Basement | Bedroom | 10'8'' x 10'10'' | ||
| Basement | Storage | 3'1'' x 7'7'' | ||
| Basement | Laundry Room | 12'2'' x 9'10'' | ||
| Basement | Family Room | 28'8'' x 16'11'' | ||
| Basement | Bedroom | 19'3'' x 12'11'' | ||
| Main Level | Primary Bedroom | 13'2'' x 14'11'' | ||
| Main Level | Bedroom | 13'2'' x 11'3'' | ||
| Main Level | 4pc Bathroom | 9'9'' x 7' | ||
| Main Level | Living Room | 21'5'' x 12'4'' | ||
| Main Level | Dining Room | 6'6'' x 12'10'' | ||
| Main Level | Kitchen | 12'7'' x 12'10'' |
https://www.realtor.ca/real-estate/27326575/5620-south-vernon-bay-vernon-south-vernon
Interested?
Contact us for more information
Connor Hutchinson
Personal Real Estate Corporation
5603 27th Street
Vernon, British Columbia V1T 8Z5


















