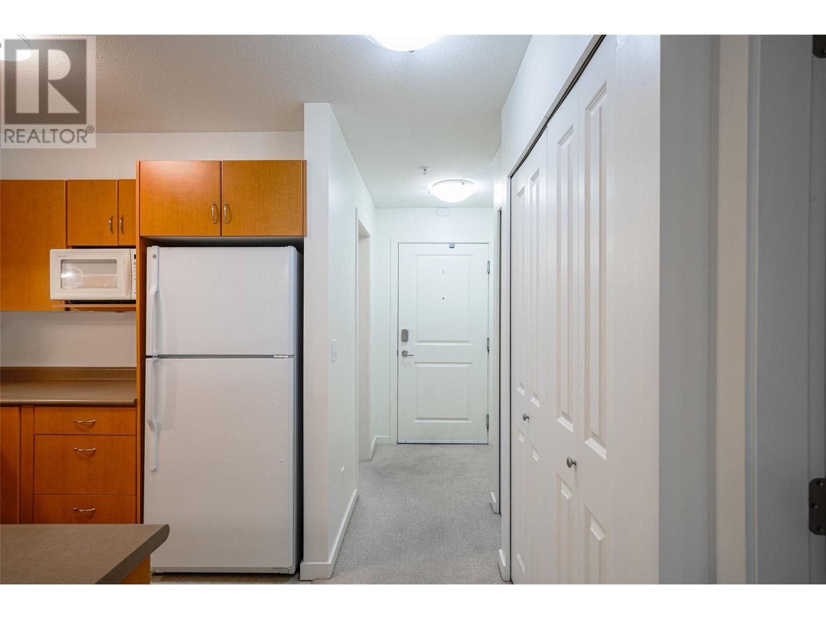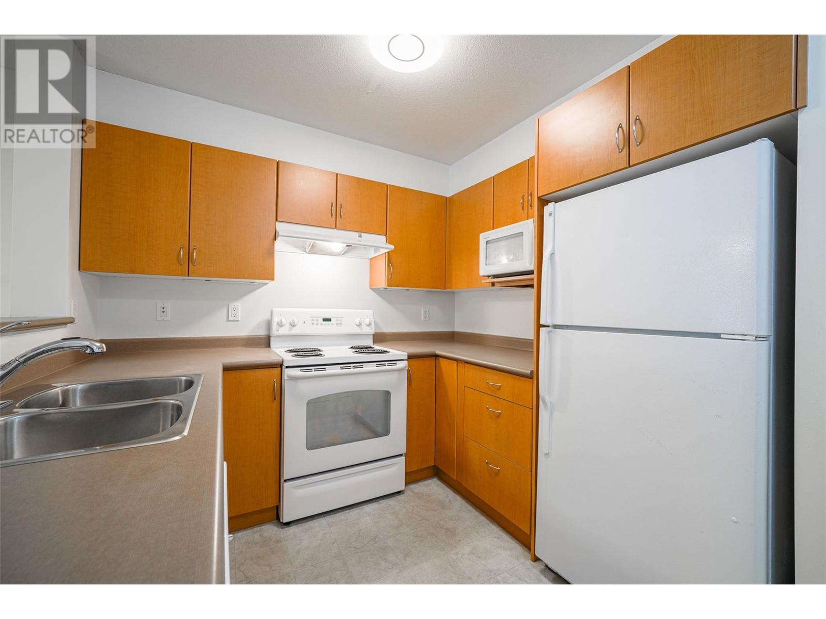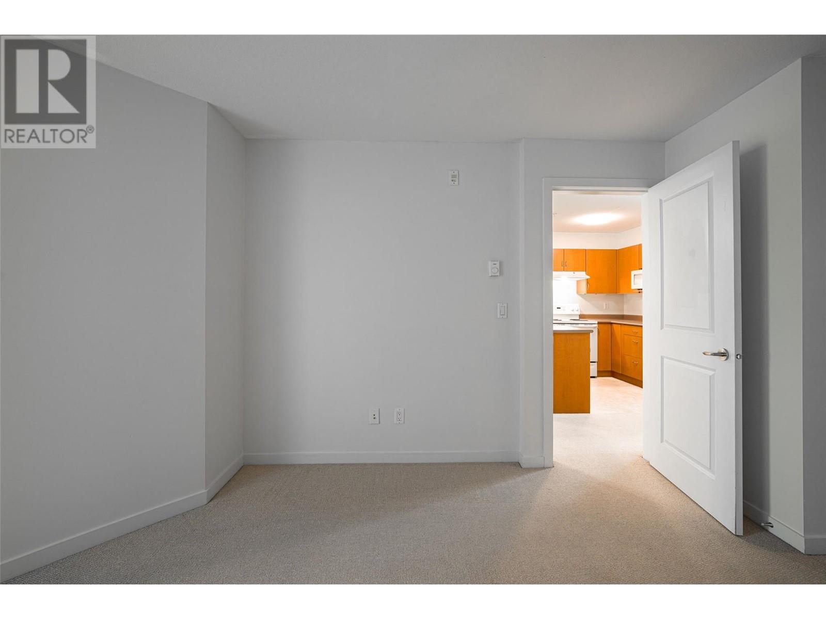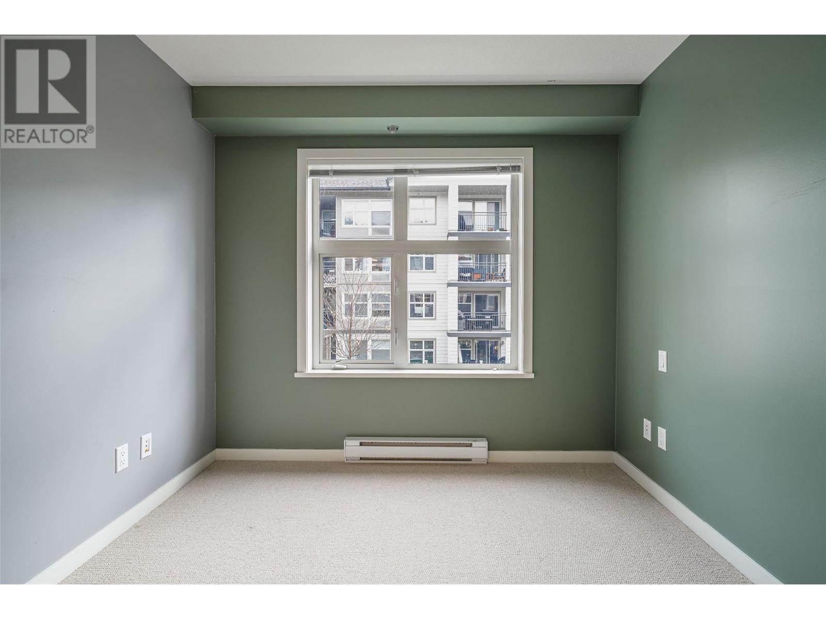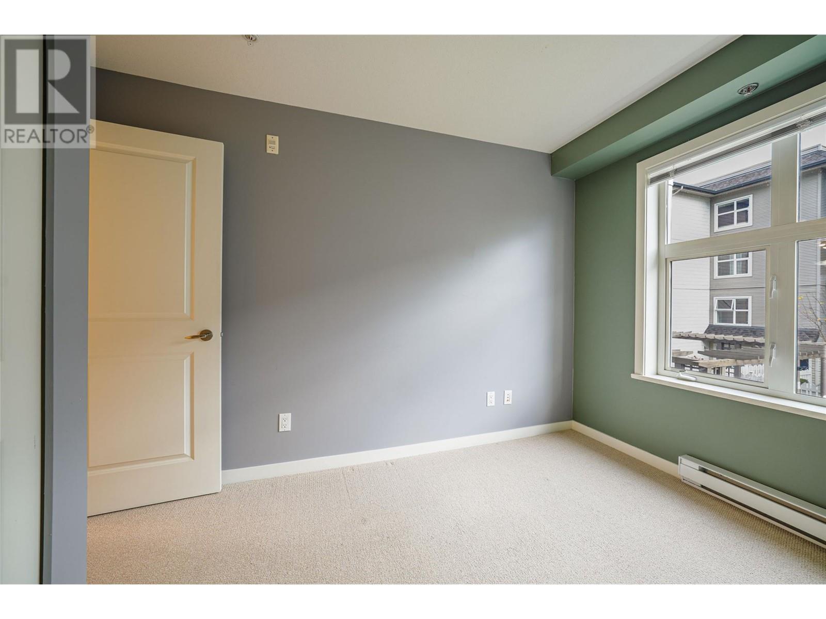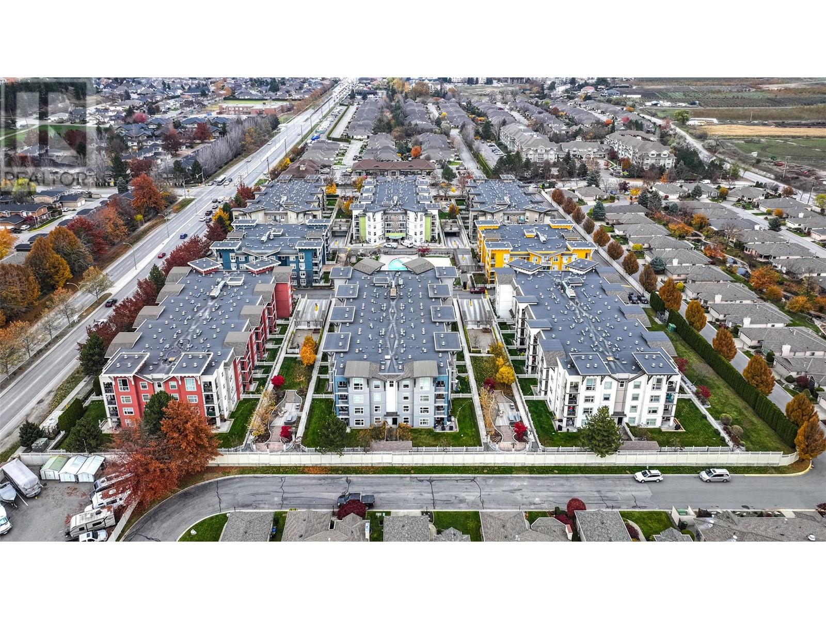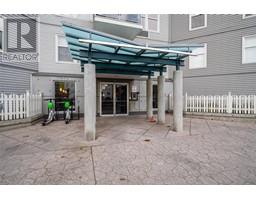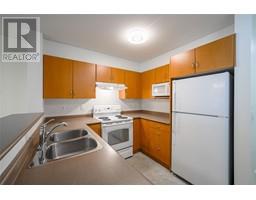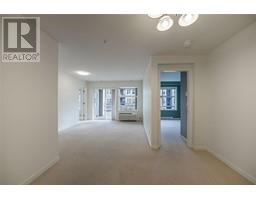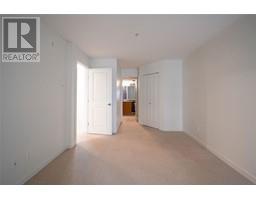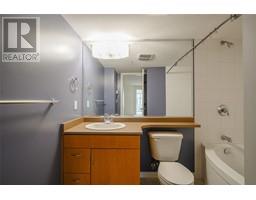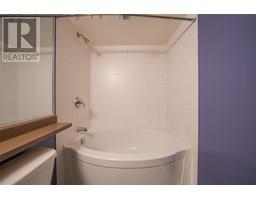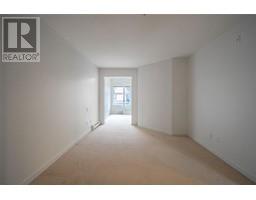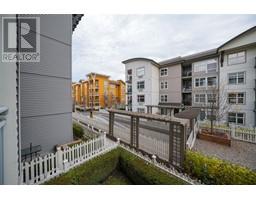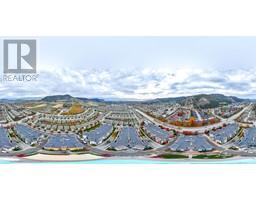563 Yates Road Unit# 203 Kelowna, British Columbia V1V 2C7
$429,900Maintenance,
$372.67 Monthly
Maintenance,
$372.67 MonthlyIMMEDIATE POSSESSION. Welcome to The Verve! This luxury complex has great amenities and is in a superb location. This 2 bedroom + Den, 2 bathroom second floor unit boasts an open plan kitchen, dining and living area. The kitchen is spacious with generous worktop space, double S/S sink and electric stove. The breakfast bar adds extra counter top & seating space. The living room has great natural light from the large Patio doors which lead onto a covered deck. Spacious primary bedroom with a den / office, a walk-in closet and 4pc en-suite. There is a second bedroom on the opposite side of the unit. This is ideal for first time buyers or investors. Complex features outdoor in-ground pool, sand volleyball court, BBQ and patio area, secure heated underground parking (#145), 5’ x 5’ storage locker (#77). Easily accessible bus routes to University or Downtown. Shopping / coffee shops etc are a few minutes away by foot. Pet friendly complex, options include 2 x dogs with combined weight of 80 lb or 1 x dog up to 80 lb & 2 cats. (id:59116)
Property Details
| MLS® Number | 10320960 |
| Property Type | Single Family |
| Neigbourhood | North Glenmore |
| Community Name | The Verve |
| Features | Balcony |
| ParkingSpaceTotal | 1 |
| PoolType | Inground Pool, Outdoor Pool |
| StorageType | Storage, Locker |
Building
| BathroomTotal | 2 |
| BedroomsTotal | 2 |
| Appliances | Refrigerator, Dishwasher, Oven - Electric, Microwave, Washer/dryer Stack-up |
| ConstructedDate | 2006 |
| CoolingType | Wall Unit |
| FlooringType | Carpeted, Laminate |
| HeatingType | Baseboard Heaters, Other |
| StoriesTotal | 4 |
| SizeInterior | 888 Sqft |
| Type | Apartment |
| UtilityWater | Municipal Water |
Parking
| Heated Garage | |
| Underground | 1 |
Land
| Acreage | No |
| Sewer | Municipal Sewage System |
| SizeTotalText | Under 1 Acre |
| ZoningType | Unknown |
Rooms
| Level | Type | Length | Width | Dimensions |
|---|---|---|---|---|
| Second Level | Other | 14'1'' x 3'2'' | ||
| Second Level | Den | 5'2'' x 7'5'' | ||
| Second Level | Other | 5'1'' x 3'3'' | ||
| Second Level | 4pc Ensuite Bath | 6'5'' x 8'5'' | ||
| Second Level | Primary Bedroom | 10'2'' x 14'5'' | ||
| Second Level | 3pc Bathroom | 7'1'' x 4'5'' | ||
| Second Level | Bedroom | 9'1'' x 18'1'' | ||
| Second Level | Living Room | 11'2'' x 11'5'' | ||
| Second Level | Dining Room | 8'2'' x 10'3'' | ||
| Second Level | Kitchen | 8'6'' x 8'4'' |
https://www.realtor.ca/real-estate/27238706/563-yates-road-unit-203-kelowna-north-glenmore
Interested?
Contact us for more information
Thea Mclaughlin
Personal Real Estate Corporation
4007 - 32nd Street
Vernon, British Columbia V1T 5P2
Patrick Duggan
Personal Real Estate Corporation
4007 - 32nd Street
Vernon, British Columbia V1T 5P2








