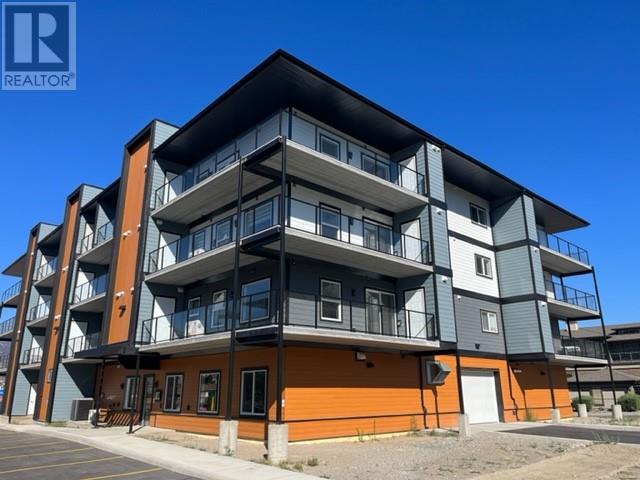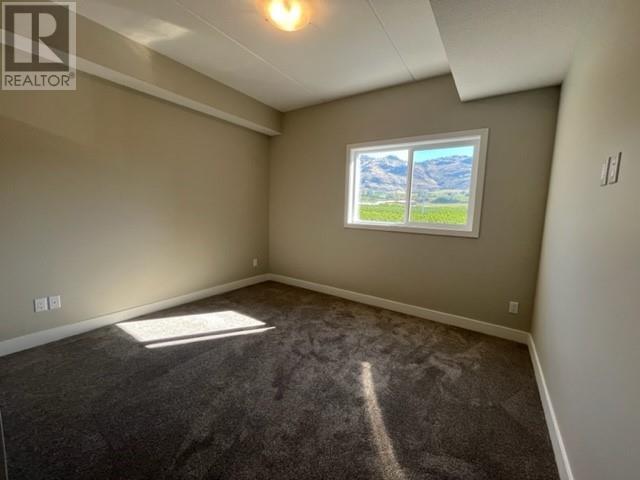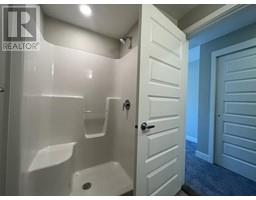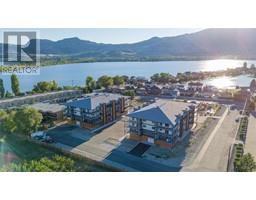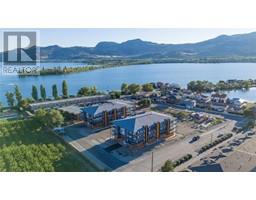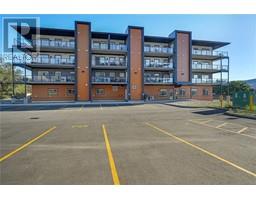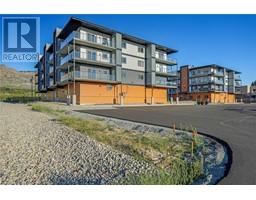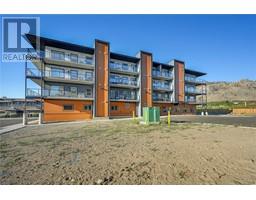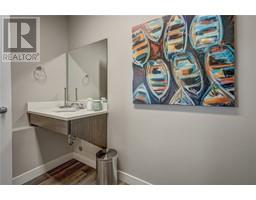5640 51st Street Unit# 208 Osoyoos, British Columbia V0H 1V6
$419,900Maintenance, Reserve Fund Contributions, Heat, Insurance, Ground Maintenance, Property Management, Other, See Remarks, Sewer, Waste Removal, Water
$335.31 Monthly
Maintenance, Reserve Fund Contributions, Heat, Insurance, Ground Maintenance, Property Management, Other, See Remarks, Sewer, Waste Removal, Water
$335.31 MonthlyPhase 2, CORNER UNIT - Brightwater, on Lakeshore Drive steps to Osoyoos Lake,. 2 bathroom and 2 bedroom, open concept design. Large windows and patio doors create a bright great room. Spacious rap-around deck with two storage units. Full AC and heat pump system. One parking stall included, second open stall available at a cost. RV parking available. Under 100 yard walk to the lakefront enjoy the view and your surroundings. Rentable, pets welcome, 2/5/10 warranty. Price Plus GST. (id:59116)
Property Details
| MLS® Number | 10324473 |
| Property Type | Single Family |
| Neigbourhood | Osoyoos |
| Community Name | Brightwater |
| Amenities Near By | Golf Nearby, Recreation, Shopping |
| Community Features | Recreational Facilities |
| Features | Cul-de-sac, Private Setting, Central Island, Balcony |
| Parking Space Total | 1 |
| Road Type | Cul De Sac |
| Storage Type | Storage |
| Structure | Clubhouse |
| View Type | Mountain View, View (panoramic) |
Building
| Bathroom Total | 2 |
| Bedrooms Total | 2 |
| Amenities | Clubhouse, Party Room, Recreation Centre, Rv Storage, Storage - Locker |
| Appliances | Dishwasher, Microwave, Hood Fan |
| Constructed Date | 2024 |
| Cooling Type | Heat Pump |
| Exterior Finish | Aluminum, Composite Siding |
| Fire Protection | Sprinkler System-fire, Controlled Entry, Smoke Detector Only |
| Flooring Type | Vinyl |
| Heating Type | Heat Pump |
| Roof Material | Asphalt Shingle |
| Roof Style | Unknown |
| Stories Total | 1 |
| Size Interior | 1,085 Ft2 |
| Type | Apartment |
| Utility Water | Municipal Water |
Parking
| See Remarks | |
| R V |
Land
| Acreage | No |
| Land Amenities | Golf Nearby, Recreation, Shopping |
| Sewer | Municipal Sewage System |
| Size Total Text | Under 1 Acre |
| Zoning Type | Unknown |
Rooms
| Level | Type | Length | Width | Dimensions |
|---|---|---|---|---|
| Main Level | Storage | 3'6'' x 6'5'' | ||
| Main Level | Storage | 6'5'' x 6'2'' | ||
| Main Level | Laundry Room | 5'4'' x 6'6'' | ||
| Main Level | 3pc Ensuite Bath | 5'4'' x 6'1'' | ||
| Main Level | Primary Bedroom | 12'3'' x 10'6'' | ||
| Main Level | 3pc Bathroom | 9'2'' x 4'10'' | ||
| Main Level | Bedroom | 10'0'' x 10'0'' | ||
| Main Level | Living Room | 17'4'' x 10'0'' | ||
| Main Level | Dining Room | 10'6'' x 11'10'' | ||
| Main Level | Kitchen | 11'10'' x 14'7'' | ||
| Main Level | Foyer | 8'2'' x 9'0'' |
Utilities
| Cable | Available |
| Electricity | Available |
| Natural Gas | Available |
| Telephone | Available |
| Sewer | Available |
| Water | Available |
https://www.realtor.ca/real-estate/27526790/5640-51st-street-unit-208-osoyoos-osoyoos
Contact Us
Contact us for more information
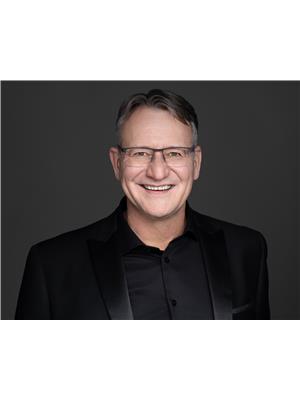
Grant Klatik
Personal Real Estate Corporation
160 - 21 Lakeshore Drive West
Penticton, British Columbia V2A 7M5
(778) 476-7778
(778) 476-7776
www.chamberlainpropertygroup.ca/
Brian Cutler
Personal Real Estate Corporation
www.chamberlainpropertygroup.ca/
160 - 21 Lakeshore Drive West
Penticton, British Columbia V2A 7M5
(778) 476-7778
(778) 476-7776
www.chamberlainpropertygroup.ca/

