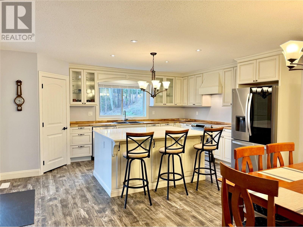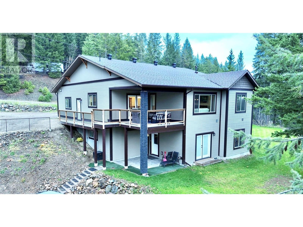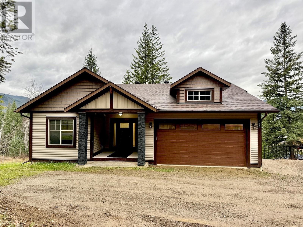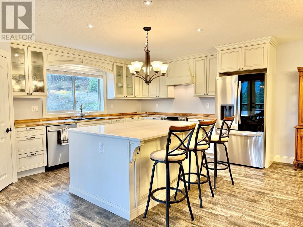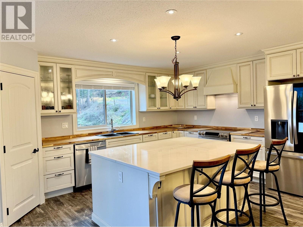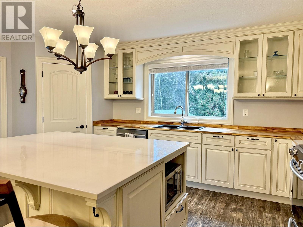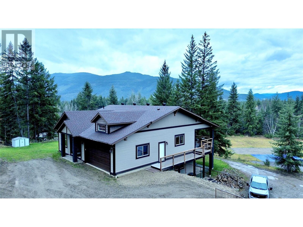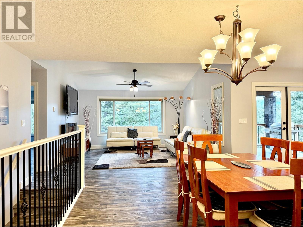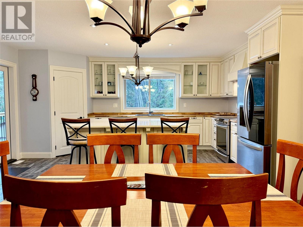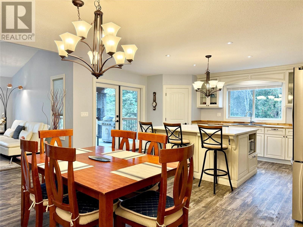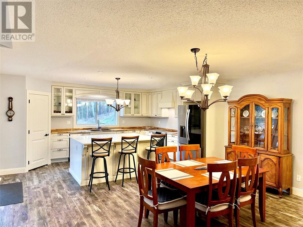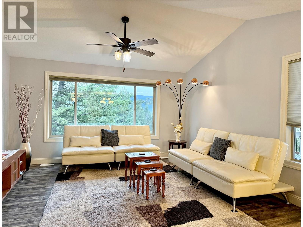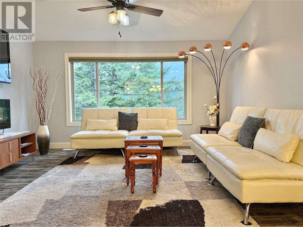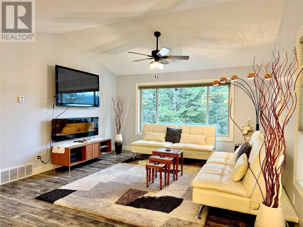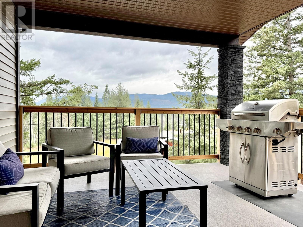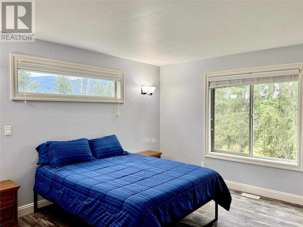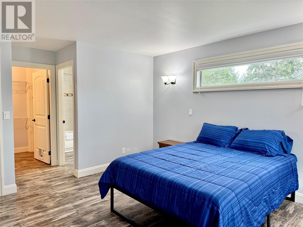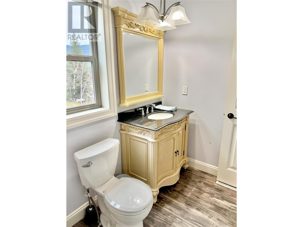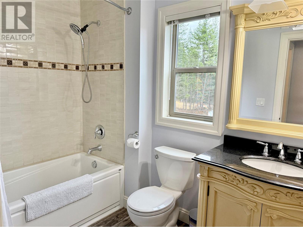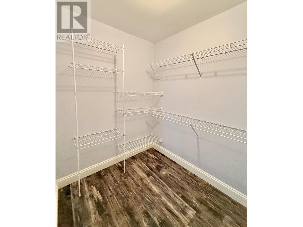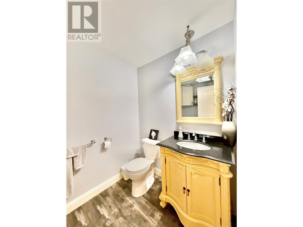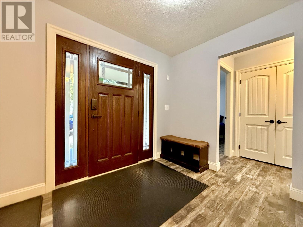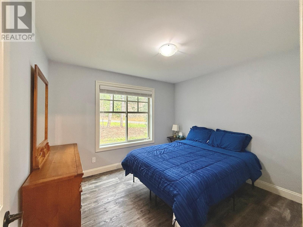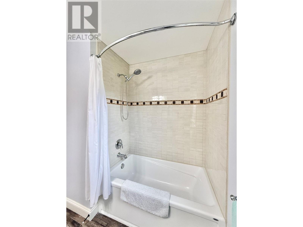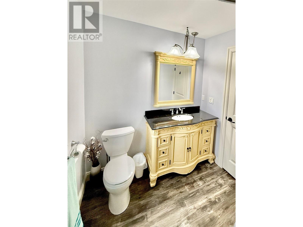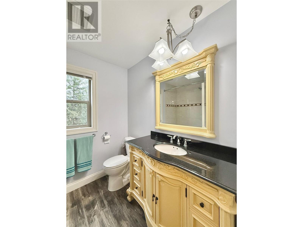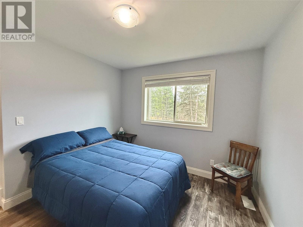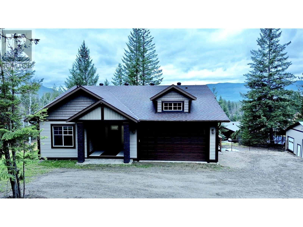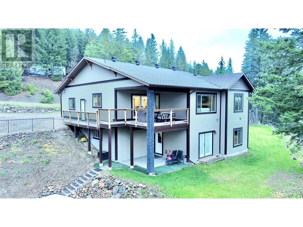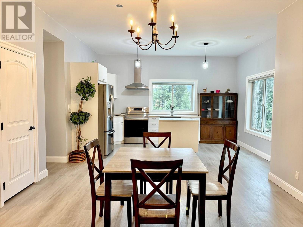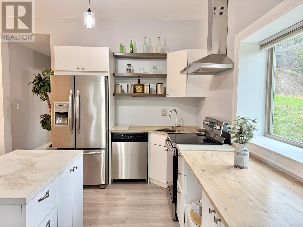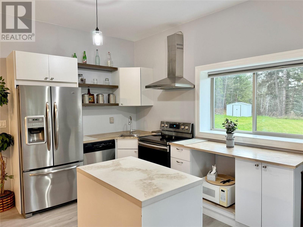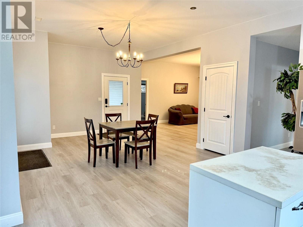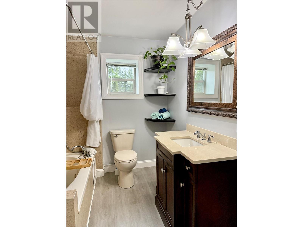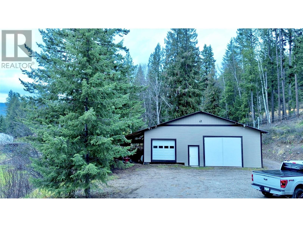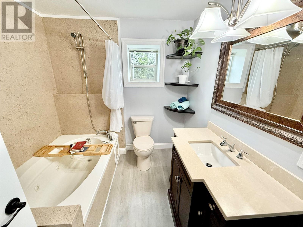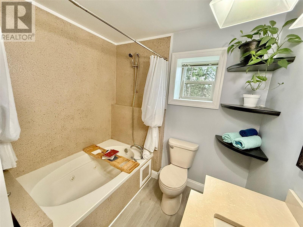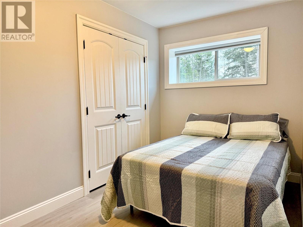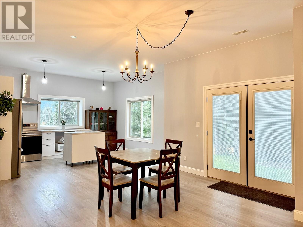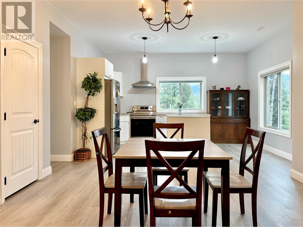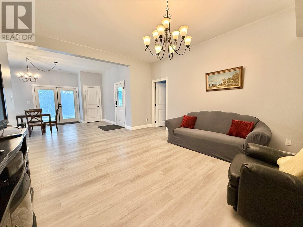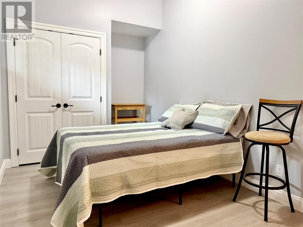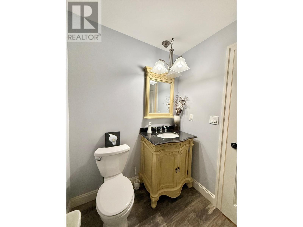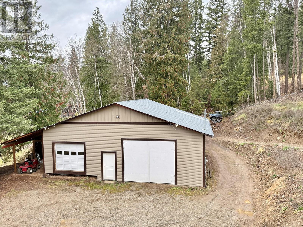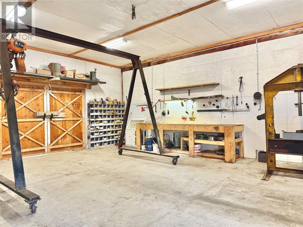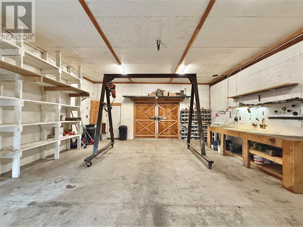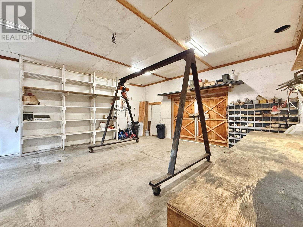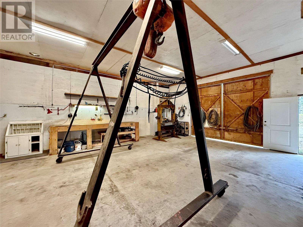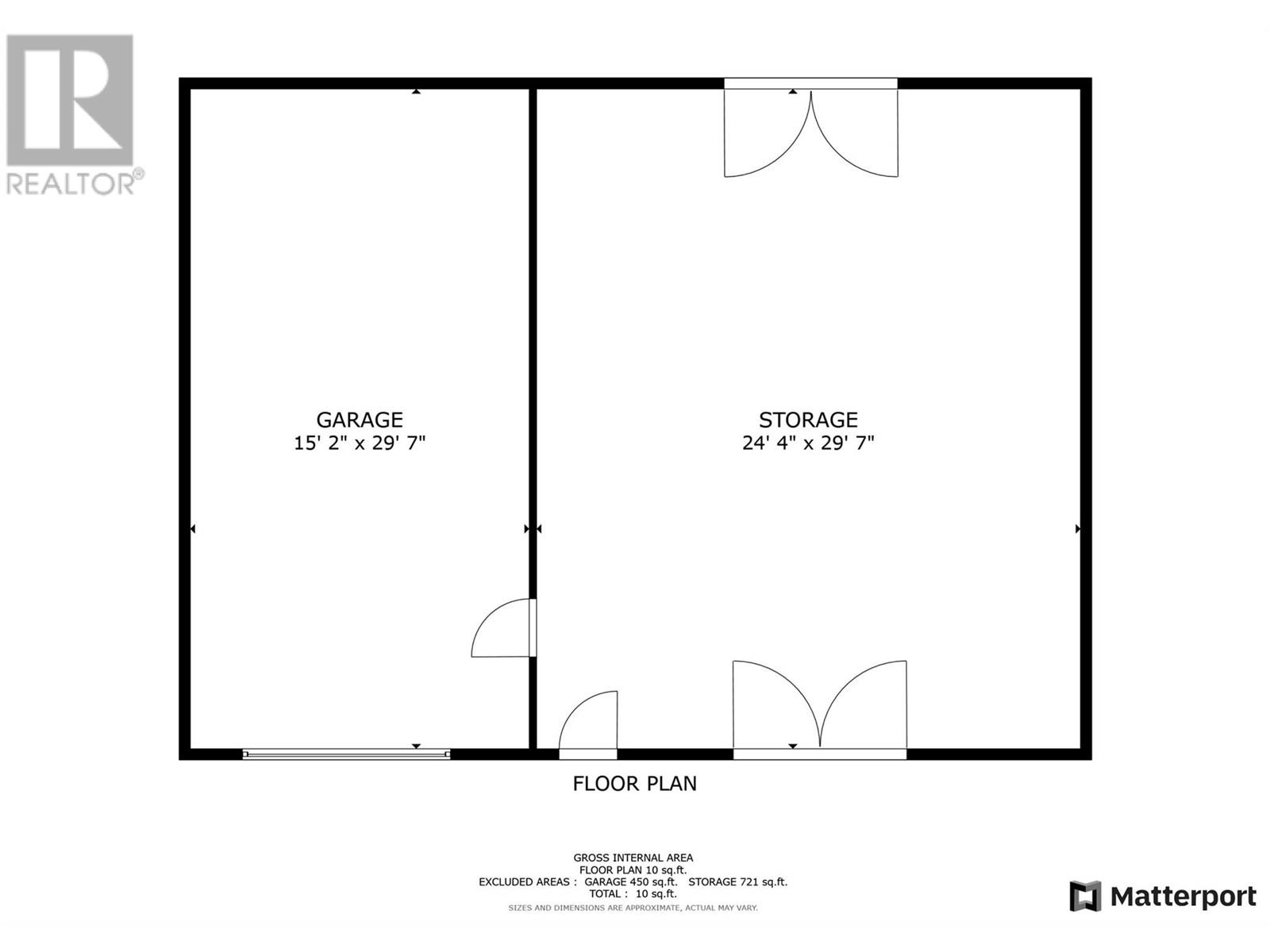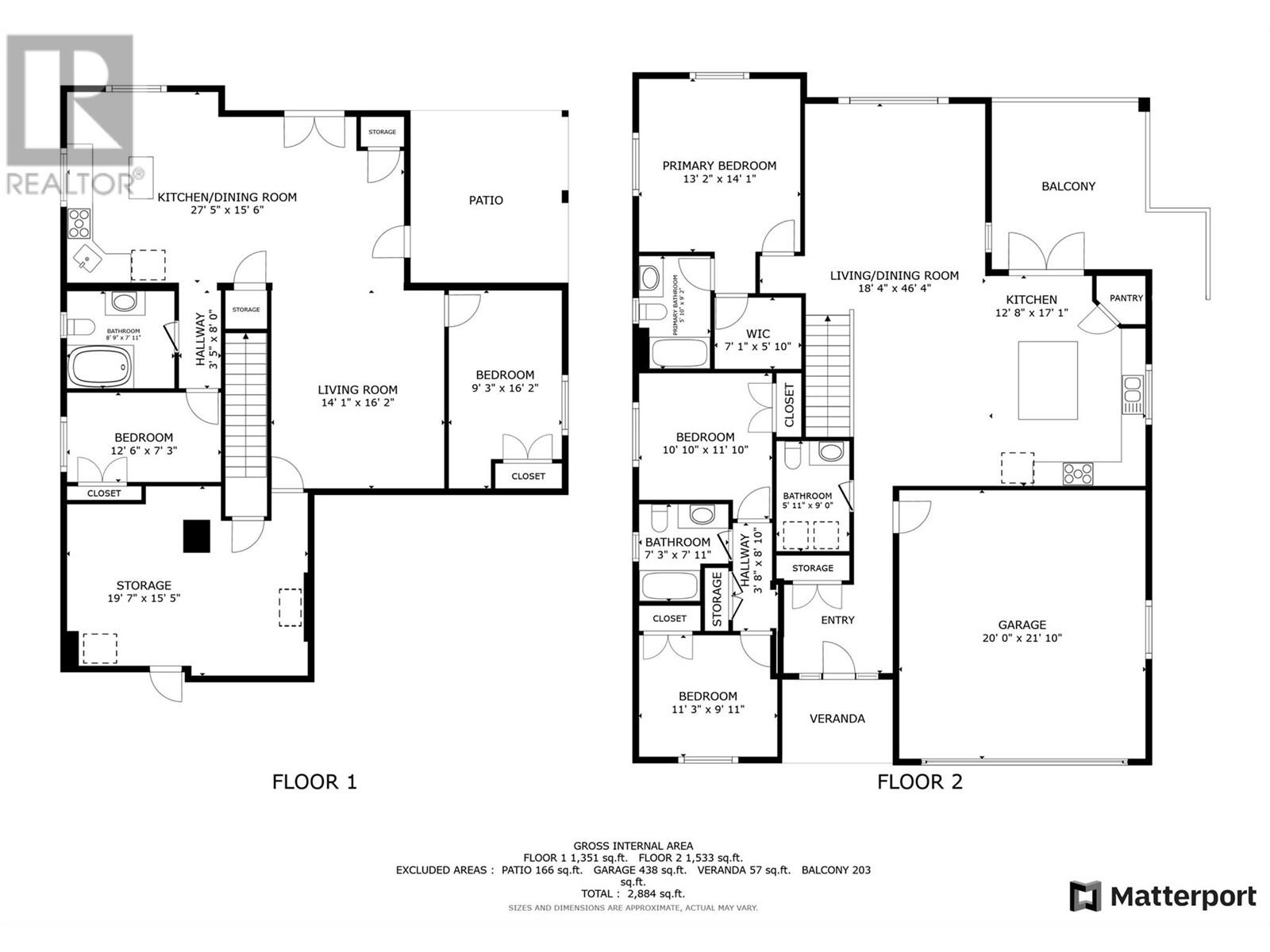565 Clearwater Valley Road Clearwater, British Columbia V0E 1N1
$875,000
Welcome to your dream home! This immaculate 2,807 sq ft 5-bed, 4-bath property is nestled on 1.465 acres of serene mountain views at the base of Wells Gray Park, home to 41 breathtaking waterfalls. The open-concept great room features a cozy electric fireplace and opens to a covered Duradeck porch with stunning ski hill views. The kitchen boasts a polished concrete/epoxy island, butcherblock counters, maple cabinets, stainless appliances, and a large corner pantry.The luxurious master bedroom offers a walk-in closet with organizers, an ensuite with an aromatherapy tub, and vinyl plank flooring throughout. Each level contains separate laundry! A bright walkout lower-level suite includes 2 beds, 1 bath, radiant floor heating, covered brick patio and a separate driveway. Enjoy ample storage in the Massive 1171sq ft detached metal SHOP with bay doors and 200-amp service. Walking distance to amenities, don’t miss your opportunity to call this exceptional property home! (id:59116)
Property Details
| MLS® Number | 10328619 |
| Property Type | Single Family |
| Neigbourhood | Clearwater |
| Amenities Near By | Recreation, Ski Area |
| Community Features | Rural Setting, Pets Allowed |
| Features | Irregular Lot Size, Sloping, Balcony |
| Parking Space Total | 20 |
Building
| Bathroom Total | 4 |
| Bedrooms Total | 5 |
| Appliances | Refrigerator, Dishwasher, Dryer, Range - Electric, Water Heater - Electric, Microwave, Oven, Hood Fan, Washer & Dryer, Washer/dryer Stack-up |
| Basement Type | Full |
| Constructed Date | 2018 |
| Construction Style Attachment | Detached |
| Cooling Type | Central Air Conditioning, Heat Pump |
| Exterior Finish | Vinyl Siding |
| Fireplace Fuel | Electric |
| Fireplace Present | Yes |
| Fireplace Type | Unknown |
| Half Bath Total | 1 |
| Heating Fuel | Other |
| Heating Type | Heat Pump |
| Roof Material | Asphalt Shingle |
| Roof Style | Unknown |
| Stories Total | 2 |
| Size Interior | 2,807 Ft2 |
| Type | House |
| Utility Water | Municipal Water |
Parking
| Attached Garage | 2 |
| Other |
Land
| Access Type | Easy Access, Highway Access |
| Acreage | Yes |
| Land Amenities | Recreation, Ski Area |
| Landscape Features | Sloping, Underground Sprinkler |
| Sewer | Septic Tank |
| Size Irregular | 1.47 |
| Size Total | 1.47 Ac|1 - 5 Acres |
| Size Total Text | 1.47 Ac|1 - 5 Acres |
| Zoning Type | Unknown |
Rooms
| Level | Type | Length | Width | Dimensions |
|---|---|---|---|---|
| Basement | Utility Room | 19'7'' x 15'5'' | ||
| Main Level | Bedroom | 11'10'' x 10'10'' | ||
| Main Level | 4pc Bathroom | 7'11'' x 7'3'' | ||
| Main Level | Bedroom | 11'3'' x 9'11'' | ||
| Main Level | 2pc Bathroom | 9' x 5'11'' | ||
| Main Level | Other | 7'1'' x 5'10'' | ||
| Main Level | 4pc Ensuite Bath | 8'9'' x 7'11'' | ||
| Main Level | Primary Bedroom | 14'1'' x 13'1'' | ||
| Main Level | Living Room | 46'4'' x 18'4'' | ||
| Main Level | Kitchen | 17'1'' x 12'8'' | ||
| Additional Accommodation | Bedroom | 12'6'' x 7'3'' | ||
| Additional Accommodation | Full Bathroom | 8'9'' x 7'11'' | ||
| Additional Accommodation | Kitchen | 27'5'' x 15'6'' | ||
| Additional Accommodation | Bedroom | 16'2'' x 9'3'' | ||
| Additional Accommodation | Living Room | 16'2'' x 14'1'' |
https://www.realtor.ca/real-estate/27656348/565-clearwater-valley-road-clearwater-clearwater
Contact Us
Contact us for more information

Milan Starcic
Personal Real Estate Corporation
(250) 498-6504
100 - 1553 Harvey Avenue
Kelowna, British Columbia V1Y 6G1

