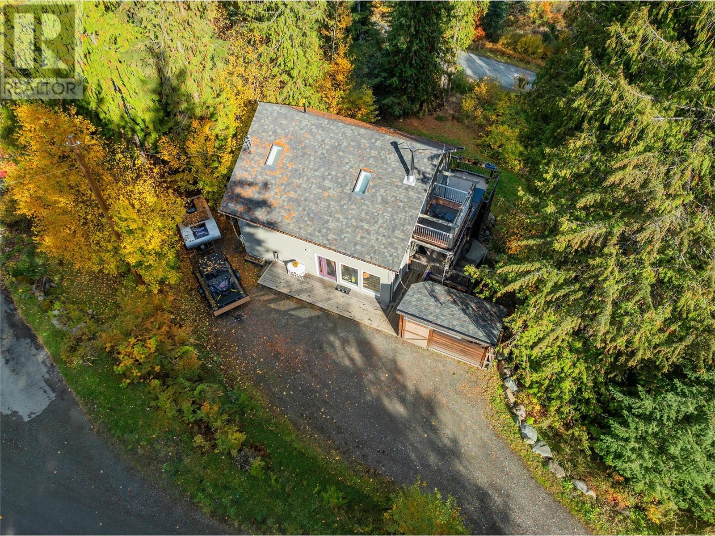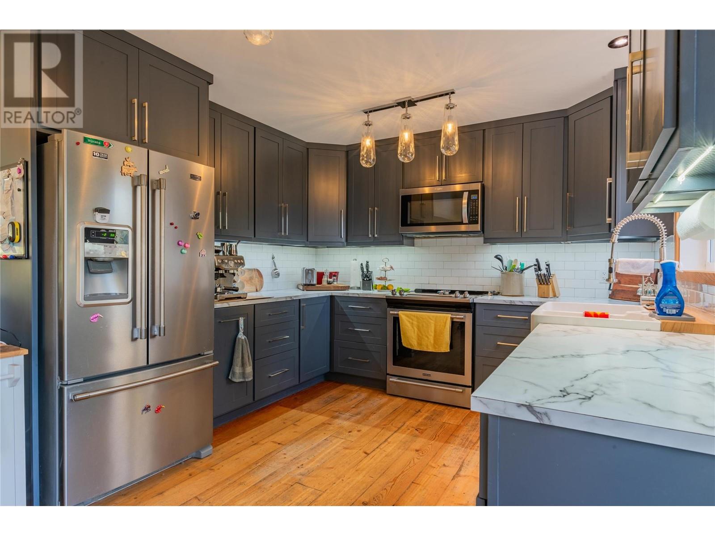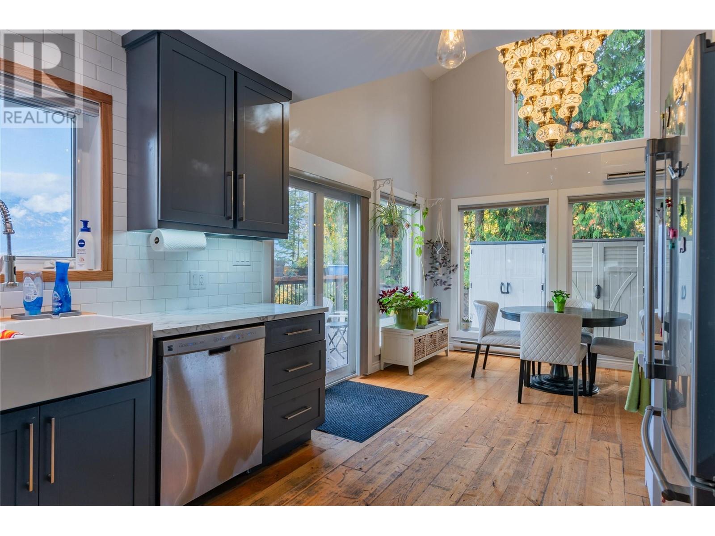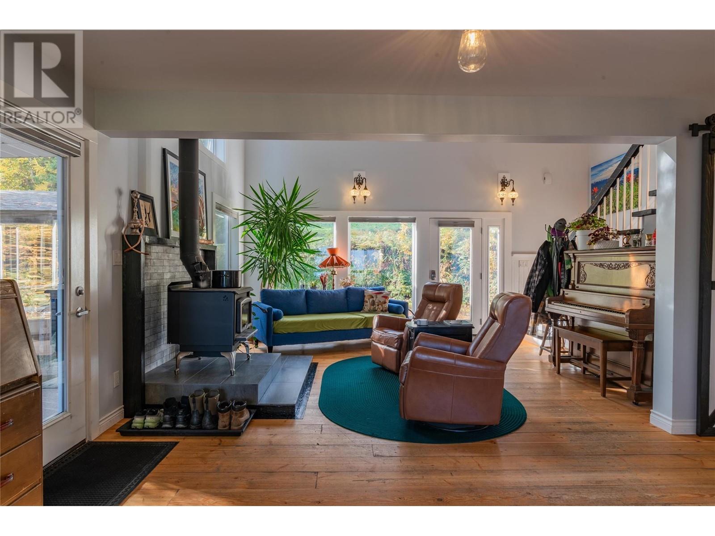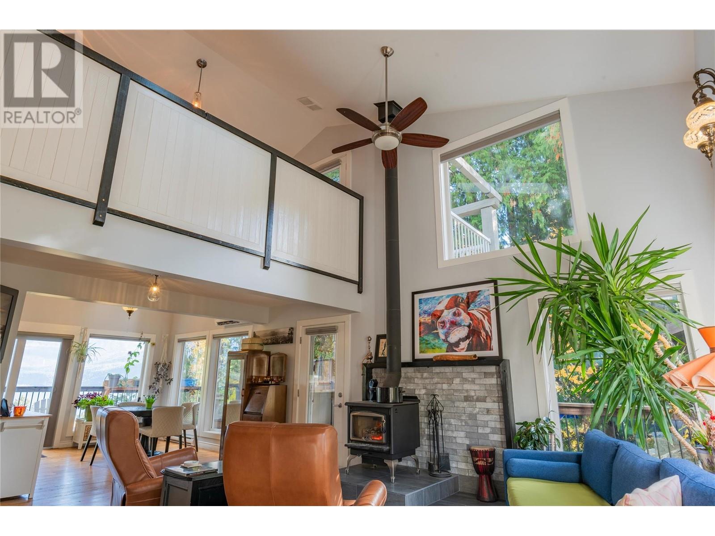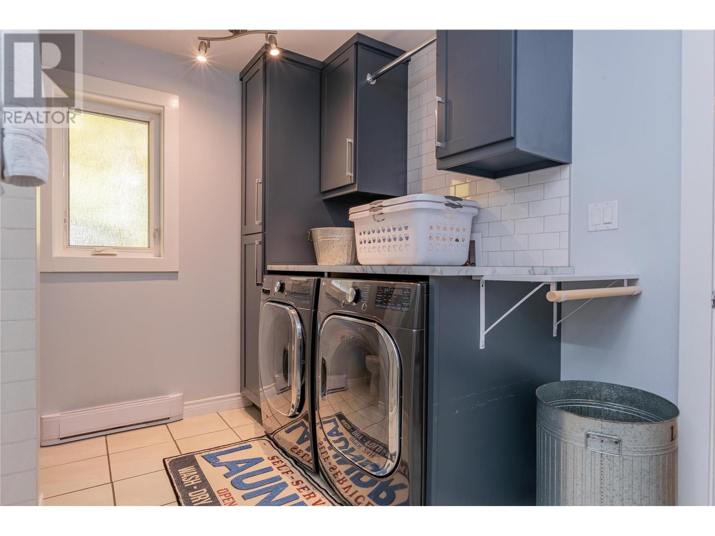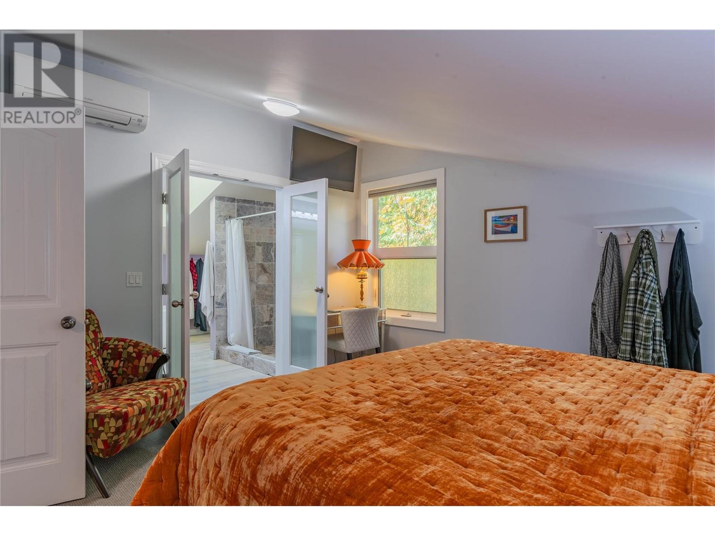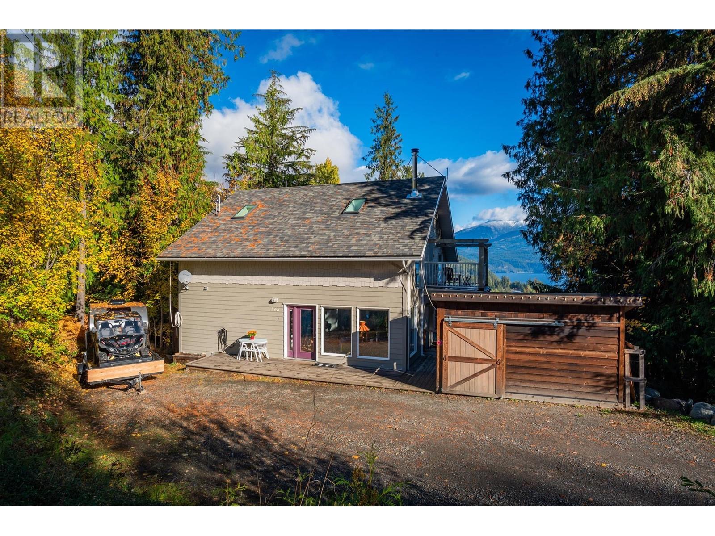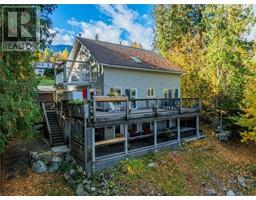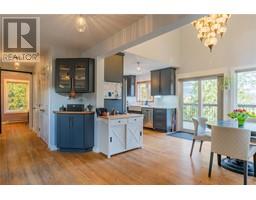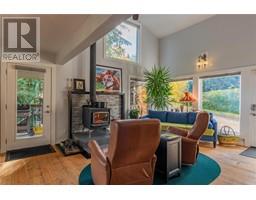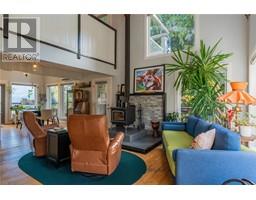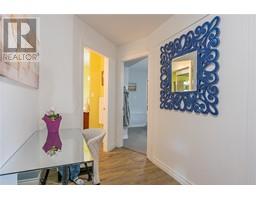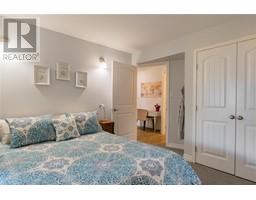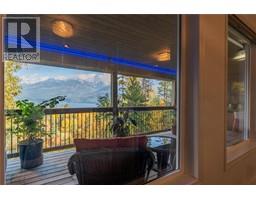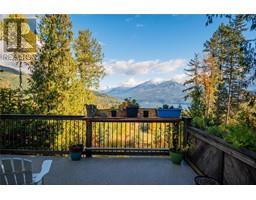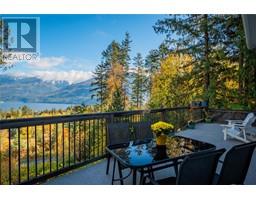565 Harkness Avenue Kaslo, British Columbia V0G 1M0
$893,000
This 3+ bedroom, 3-bath Kaslo BC home offers comfortable living with plenty of modern upgrades and stunning views of Kootenay Lake. Inside, enjoy new interior paint, new carpet, and upgraded appliances, along with a heat pump on every floor for efficient climate control. The home boasts vaulted ceilings, a cozy woodstove, and a fully remodeled kitchen with new lighting throughout. The master suite features an ensuite bathroom, a walk-in, and a walk-through closet and a small balcony to privately enjoy the lake and mountain views. The full walk out basement offers 1+ bedrooms with full bath, sitting area and kitchenette area, making this a perfect self-contained suite for guests or a rental for income potential. Outdoor spaces are perfect for taking in the lake views, with a large sun deck partially covered off the main floor, and a lower-level walk-out basement that opens onto a patio with lake views and a hot tub. The property also includes storage space and a small workshop. Conveniently located near walking and hiking trails, river trails, beaches, parks, shopping, a health center, and schools, this home offers a perfect blend of comfort, style, and outdoor access. Great for those who are looking for a move in ready home in the Kootenays. (id:59116)
Property Details
| MLS® Number | 10326832 |
| Property Type | Single Family |
| Neigbourhood | Kaslo |
| Amenities Near By | Golf Nearby, Park, Recreation, Schools, Shopping |
| Features | Two Balconies |
| View Type | Lake View, Mountain View, View (panoramic) |
Building
| Bathroom Total | 3 |
| Bedrooms Total | 3 |
| Appliances | Refrigerator, Dishwasher, Dryer, Range - Electric, Washer |
| Basement Type | Full |
| Constructed Date | 2012 |
| Construction Style Attachment | Detached |
| Cooling Type | Heat Pump |
| Fireplace Present | Yes |
| Fireplace Type | Free Standing Metal |
| Flooring Type | Carpeted, Mixed Flooring, Wood, Tile |
| Heating Fuel | Electric |
| Heating Type | Baseboard Heaters, Heat Pump, See Remarks |
| Roof Material | Asphalt Shingle |
| Roof Style | Unknown |
| Stories Total | 2 |
| Size Interior | 2,293 Ft2 |
| Type | House |
| Utility Water | Municipal Water |
Land
| Access Type | Easy Access |
| Acreage | No |
| Land Amenities | Golf Nearby, Park, Recreation, Schools, Shopping |
| Sewer | Septic Tank |
| Size Irregular | 0.34 |
| Size Total | 0.34 Ac|under 1 Acre |
| Size Total Text | 0.34 Ac|under 1 Acre |
| Zoning Type | Residential |
Rooms
| Level | Type | Length | Width | Dimensions |
|---|---|---|---|---|
| Second Level | Other | 6'6'' x 10'10'' | ||
| Second Level | Other | 19'1'' x 8'9'' | ||
| Second Level | 5pc Ensuite Bath | 10'10'' x 11'11'' | ||
| Second Level | Primary Bedroom | 15'2'' x 13'8'' | ||
| Basement | Other | 8'6'' x 12'8'' | ||
| Basement | 3pc Bathroom | 10'10'' x 6'6'' | ||
| Basement | Utility Room | 10'10'' x 10'1'' | ||
| Basement | Bedroom | 10'2'' x 12'8'' | ||
| Basement | Bedroom | 10'8'' x 13'0'' | ||
| Basement | Family Room | 22'11'' x 17'4'' | ||
| Main Level | Other | 22'9'' x 6'3'' | ||
| Main Level | 3pc Bathroom | 10'10'' x 9'7'' | ||
| Main Level | Den | 17'6'' x 8'2'' | ||
| Main Level | Kitchen | 21'1'' x 10'6'' | ||
| Main Level | Living Room | 19' x 12'8'' |
Utilities
| Electricity | At Lot Line |
| Telephone | At Lot Line |
| Water | At Lot Line |
https://www.realtor.ca/real-estate/27593035/565-harkness-avenue-kaslo-kaslo
Contact Us
Contact us for more information
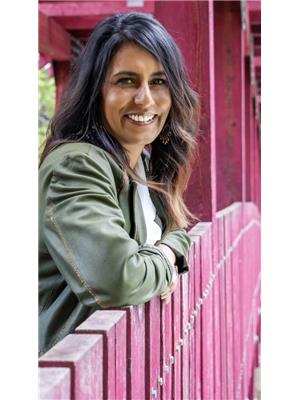
Kul Nijjar
Personal Real Estate Corporation
www.kootenaybc.com/
https://www.facebook.com/KulNijjar/
https://www.linkedin.com/in//KulNijjar/
https://twitter.com/KulNijjar
https://www.instagram.com/kul_nijjar/
311 4th Street, Po Box 1363
Kaslo, British Columbia V0G 1M0









