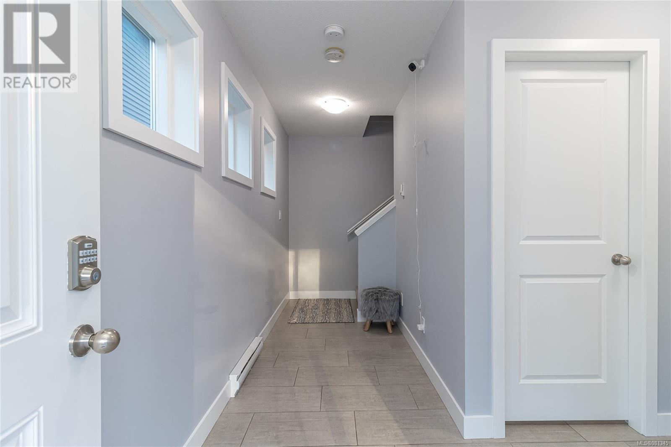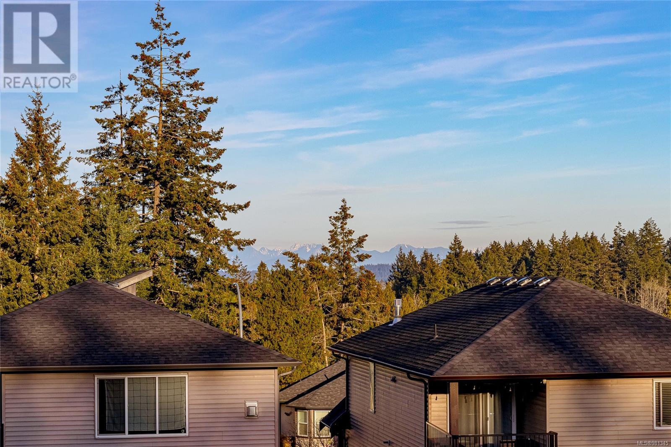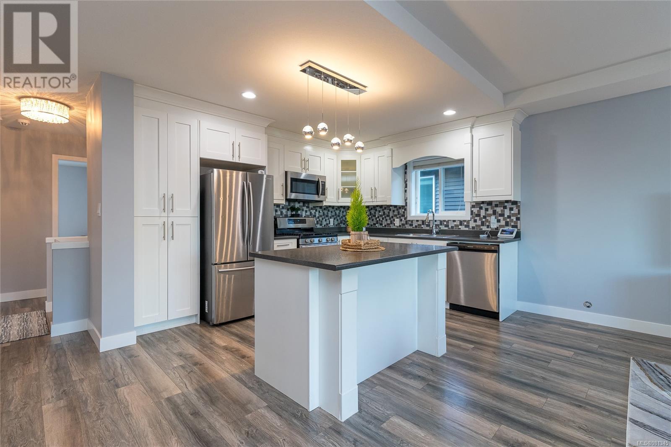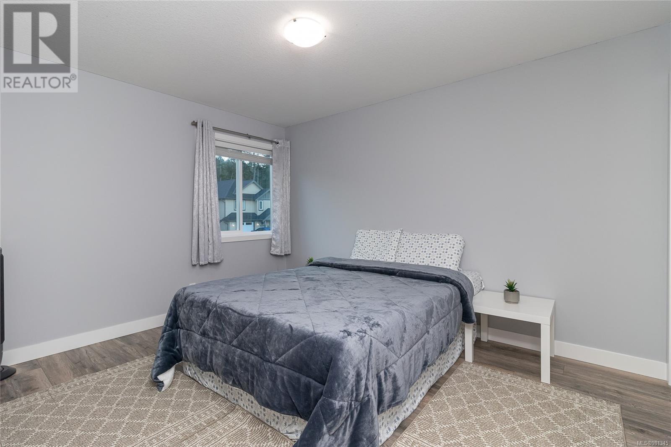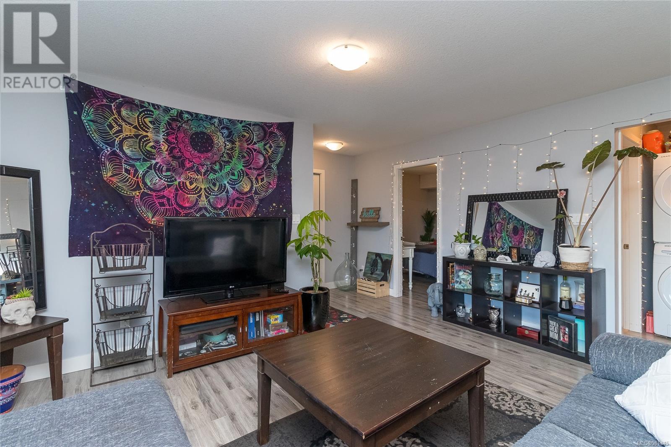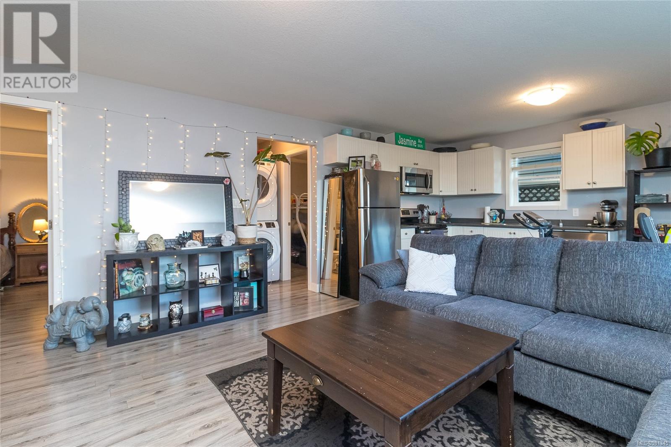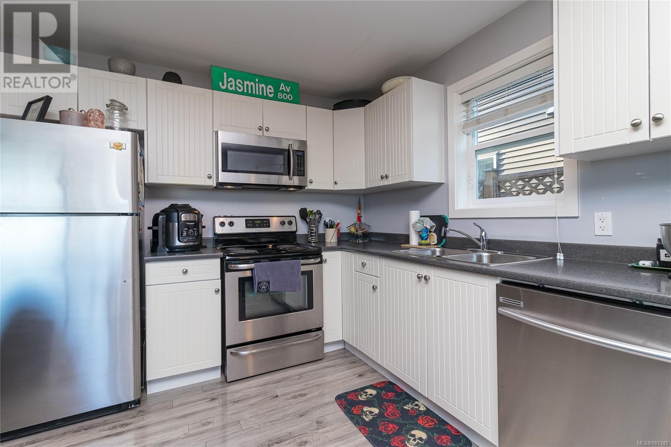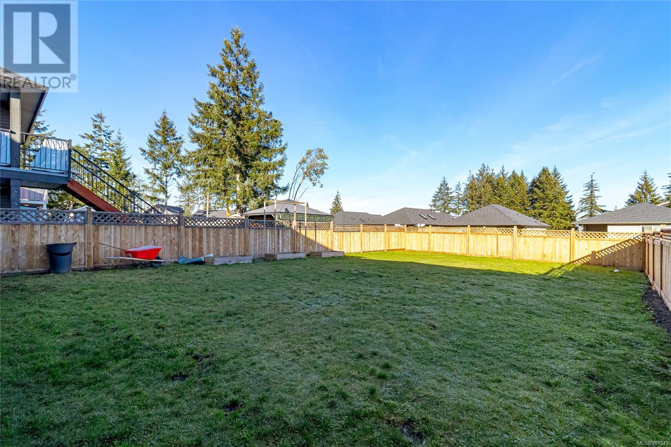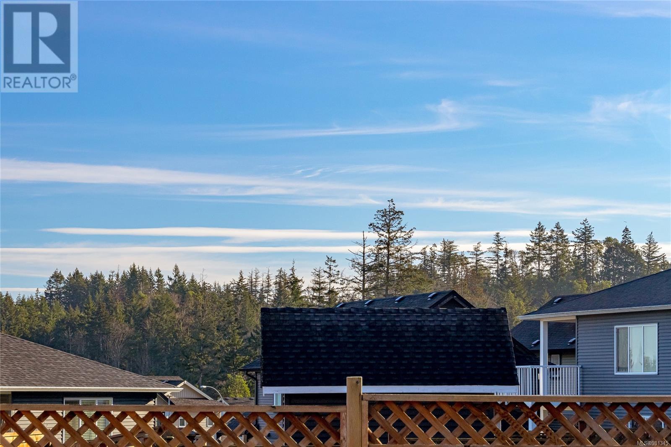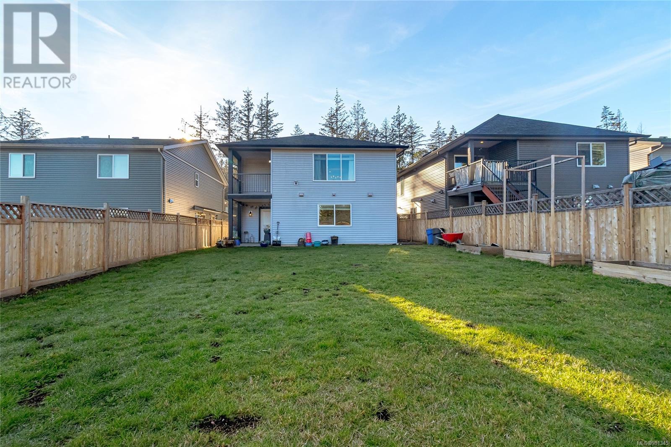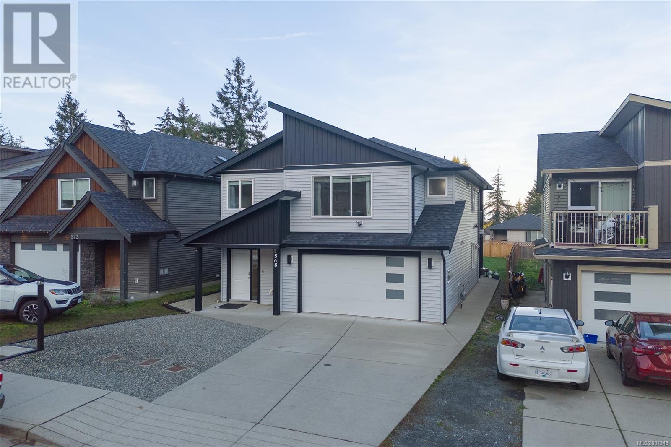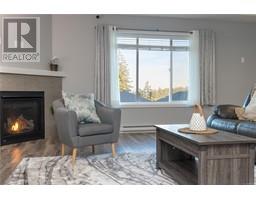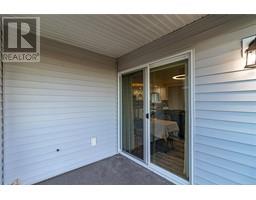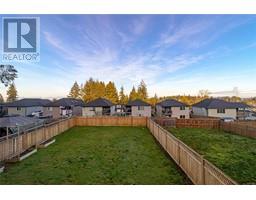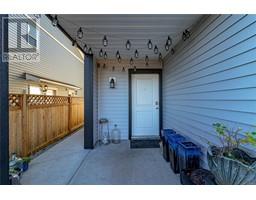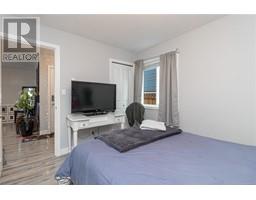568 Marisa St Nanaimo, British Columbia V9R 0H5
$959,000
Family home with incredible income potential opportunity for owners or investors. Built on one of the largest lots in Panaroma Woods, a 5 year old subdivision in south end Nanaimo. This modern two-storey home features 5 bedrooms and 3 full bathrooms with spacious living areas. Upper main floor presents 3 bedrooms and 2 baths with an open concept living/kitchen/dining area. The kitchen boasts stainless steel appliances, beautiful mosaic backsplash, centre island, and ample cupboard space with built-in pantry. The bright living room with tray ceiling, flaunts a beautiful gas fireplace, and flows into the spacious dining area, making this a perfect space for entertaining guests. Lower level offers a legal 2 bedroom 1 bath self-contained suite with its own ground-level private entrance and patio area. Well maintained 2 story houses in south Nanaimo. This modern Two-storey home features 5 bedrooms and 3 full bathrooms with spacious living areas. Upper floor boosts 3 bedrooms and 2 baths with an open concept kitchen, stainless steel appliances and gas fireplace. Lower level offers a legal 2-bedroom - 1 bath suite with very clean and spacious living room. Prospect app may not work for showings. Use matrix/touchbase app for showing requests (feel free to call/text/email) Naresh Kumatr 778-789-4444 or email NKJAGAT@YAHOO.COM (id:59116)
Property Details
| MLS® Number | 981345 |
| Property Type | Single Family |
| Neigbourhood | South Nanaimo |
| Features | Level Lot, Southern Exposure, Other, Rectangular |
| Parking Space Total | 4 |
| Plan | Epp52198 |
| Structure | Patio(s) |
| View Type | Mountain View |
Building
| Bathroom Total | 3 |
| Bedrooms Total | 5 |
| Constructed Date | 2016 |
| Cooling Type | None |
| Fire Protection | Fire Alarm System |
| Fireplace Present | Yes |
| Fireplace Total | 1 |
| Heating Fuel | Electric, Natural Gas, Other |
| Heating Type | Baseboard Heaters |
| Size Interior | 2,592 Ft2 |
| Total Finished Area | 2241 Sqft |
| Type | House |
Land
| Access Type | Road Access |
| Acreage | No |
| Size Irregular | 5077 |
| Size Total | 5077 Sqft |
| Size Total Text | 5077 Sqft |
| Zoning Type | Residential |
Rooms
| Level | Type | Length | Width | Dimensions |
|---|---|---|---|---|
| Lower Level | Patio | 10 ft | Measurements not available x 10 ft | |
| Lower Level | Bathroom | 4-Piece | ||
| Lower Level | Bedroom | 11'1 x 9'5 | ||
| Lower Level | Bedroom | 11'1 x 9'7 | ||
| Lower Level | Kitchen | 9 ft | Measurements not available x 9 ft | |
| Lower Level | Dining Room | 9'9 x 6'6 | ||
| Lower Level | Living Room | 15'6 x 11'4 | ||
| Lower Level | Utility Room | 5 ft | Measurements not available x 5 ft | |
| Lower Level | Entrance | 6 ft | Measurements not available x 6 ft | |
| Main Level | Living Room | 17'6 x 12'8 | ||
| Main Level | Bathroom | 4-Piece | ||
| Main Level | Ensuite | 3-Piece | ||
| Main Level | Bedroom | 10'9 x 10'7 | ||
| Main Level | Bedroom | 12'9 x 10'3 | ||
| Main Level | Primary Bedroom | 14'2 x 11'10 | ||
| Main Level | Kitchen | 13 ft | 13 ft x Measurements not available | |
| Main Level | Dining Room | 13'10 x 8'2 |
https://www.realtor.ca/real-estate/27686668/568-marisa-st-nanaimo-south-nanaimo
Contact Us
Contact us for more information

Naresh Kumar
www.yparealty.com/
201 - 13049 76 Avenue
Surrey, British Columbia V3W 2V7

Aniraj Bhardwaj
www.solbyaniraj.com/
https://www.facebook.com/profile.php?id=100085604745940
#2 - 3179 Barons Rd
Nanaimo, British Columbia V9T 5W5










