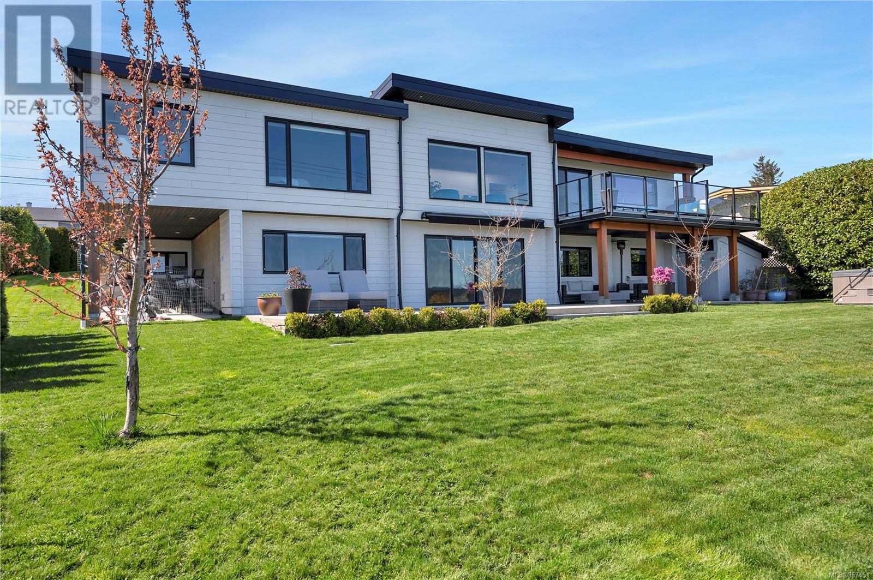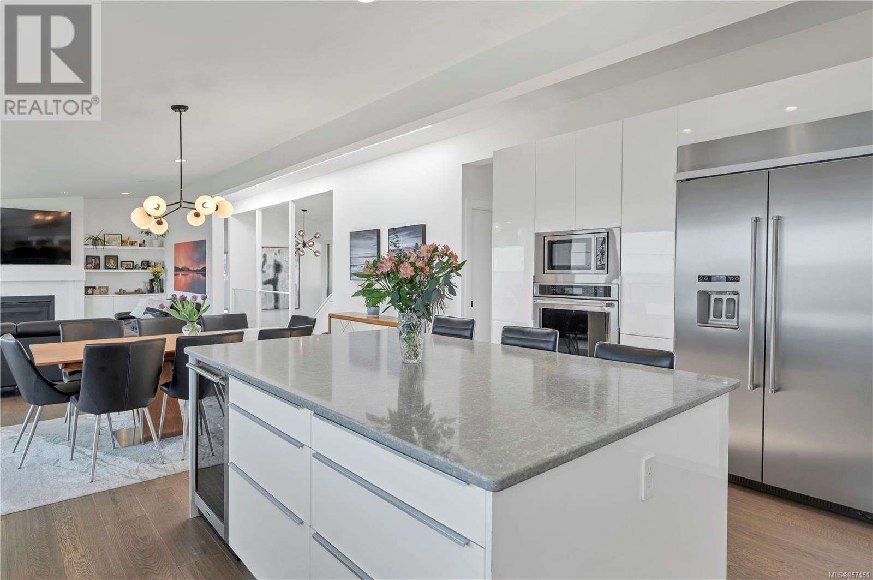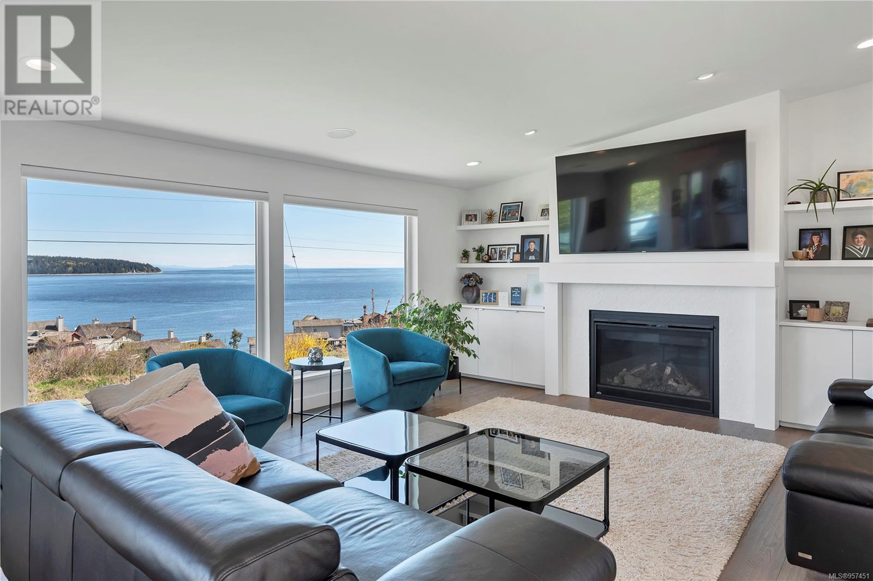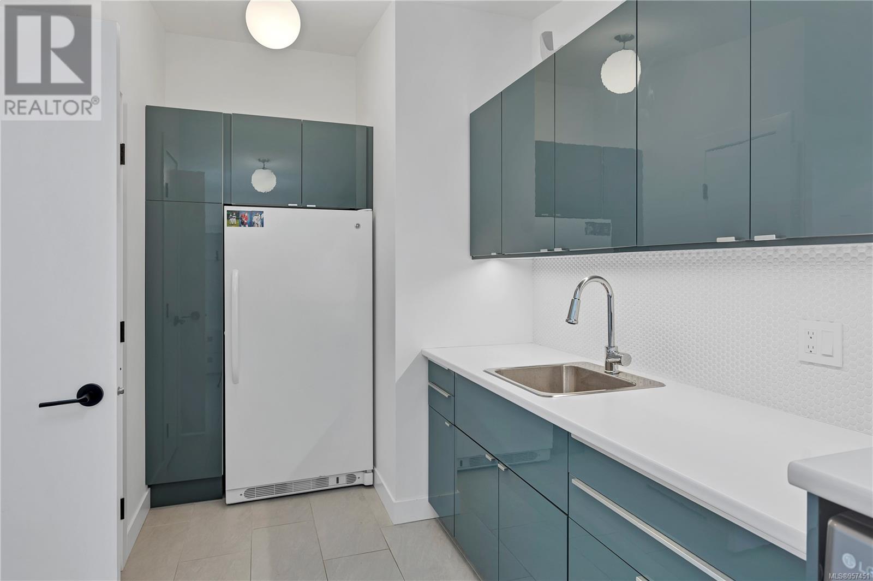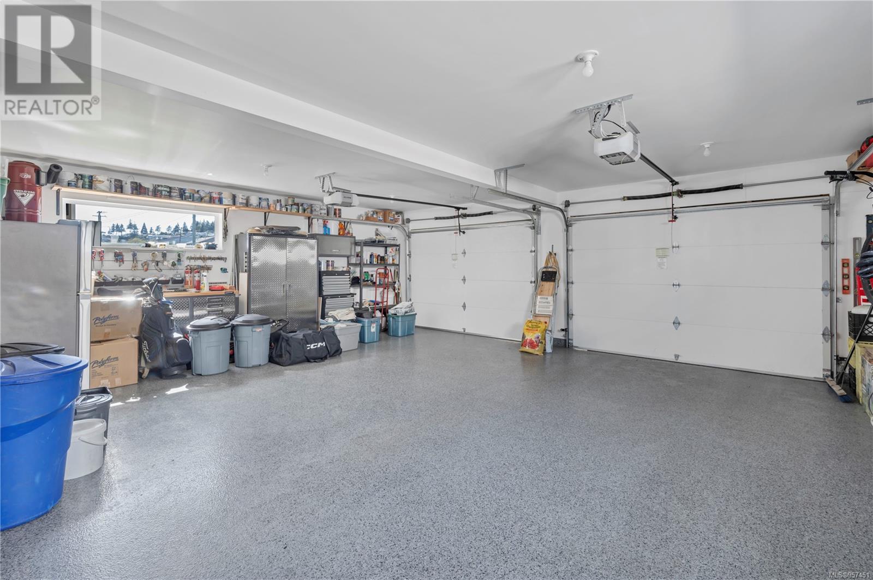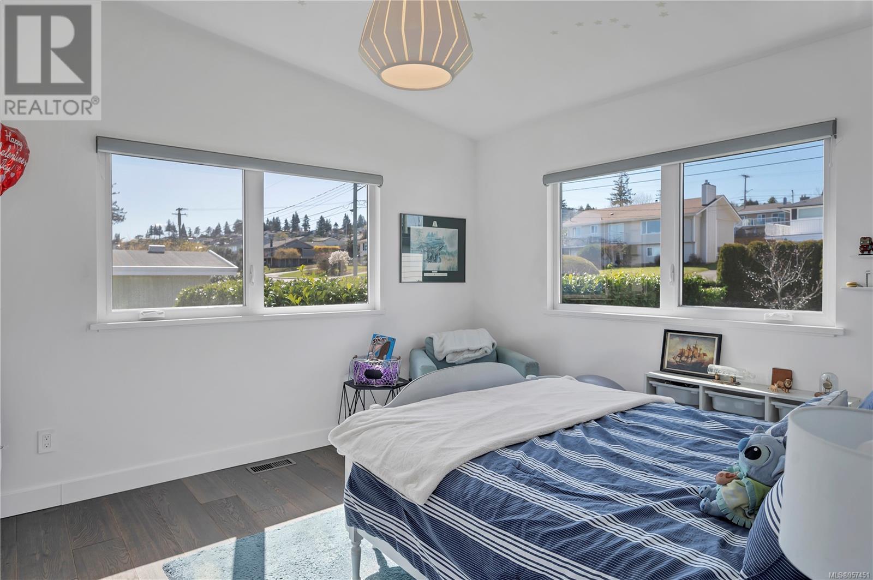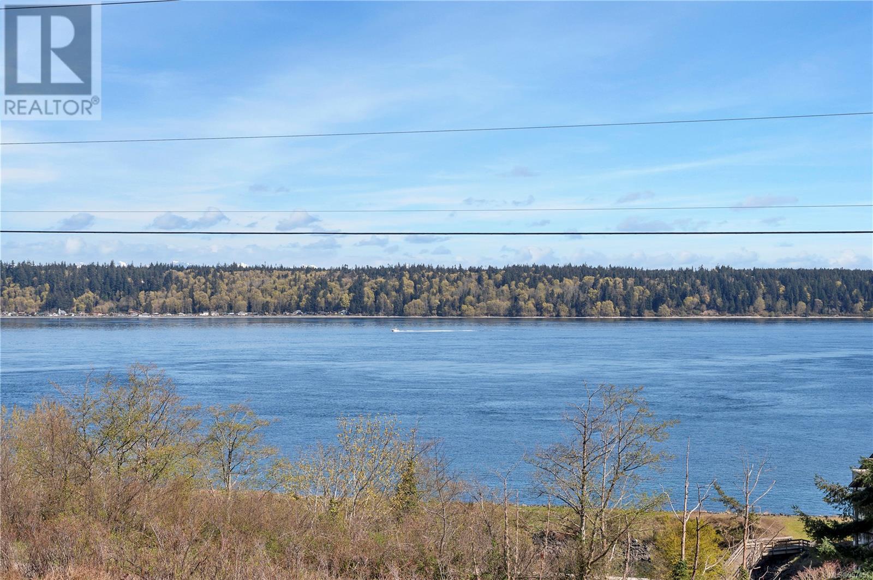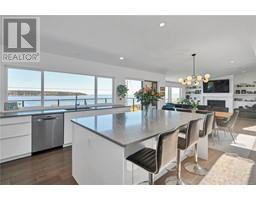57 Murphy St Campbell River, British Columbia V9W 1Y3
$1,950,000
Get ready for WOW! This executive ocean view home has over 4,000 sq/ft of elegance, completely remodeled in the last 5 years with new roof, hardi-plank siding, landscaping, & fully customized throughout the interior. Enter the main level into the great room with engineered hardwood, gas fireplace, vaulted ceilings, & a huge kitchen with quartz counters, a large center island and new built-in appliances, including 6-burner Wolf gas range plus a built-in wall oven, grand fridge, and two dishwashers for ease of entertaining large family functions. Wide sliding doors lead to the back deck, & the panoramic ocean view of cruise ships, marine traffic and spectacular sun & harvest moonrises from behind the Coastal Mountain backdrop is enjoyed from the kitchen, great room & primary bedroom. All 3 bathrooms have heated title and the luxury ensuite features spacious glass/tile shower and free-standing soaker. Five bedrooms all tolled, and downstairs you have a bright family room and side wet bar, plenty of extra storage and access to the back yard with hot tub and alley access. Other upgrades include heat pump with gas furnace, irrigation, electric blinds, and so much more!! (id:59116)
Property Details
| MLS® Number | 957451 |
| Property Type | Single Family |
| Neigbourhood | Campbell River Central |
| Features | Central Location, Other, Marine Oriented |
| ParkingSpaceTotal | 5 |
| Plan | 16427 |
| Structure | Shed |
| ViewType | Mountain View, Ocean View |
Building
| BathroomTotal | 3 |
| BedroomsTotal | 5 |
| CoolingType | Central Air Conditioning |
| FireplacePresent | Yes |
| FireplaceTotal | 2 |
| HeatingFuel | Natural Gas |
| HeatingType | Heat Pump |
| SizeInterior | 4821 Sqft |
| TotalFinishedArea | 4121 Sqft |
| Type | House |
Land
| Acreage | No |
| SizeIrregular | 10019 |
| SizeTotal | 10019 Sqft |
| SizeTotalText | 10019 Sqft |
| ZoningDescription | R-1 |
| ZoningType | Residential |
Rooms
| Level | Type | Length | Width | Dimensions |
|---|---|---|---|---|
| Lower Level | Other | 9' x 9' | ||
| Lower Level | Bathroom | 9'2 x 7'0 | ||
| Lower Level | Bedroom | 18'9 x 11'5 | ||
| Lower Level | Bedroom | 14'7 x 13'0 | ||
| Lower Level | Wine Cellar | 12'0 x 10'5 | ||
| Lower Level | Family Room | 17'10 x 14'3 | ||
| Main Level | Laundry Room | 15'7 x 8'9 | ||
| Main Level | Bathroom | 8'8 x 7'8 | ||
| Main Level | Bedroom | 12'2 x 10'8 | ||
| Main Level | Bedroom | 12'4 x 11'2 | ||
| Main Level | Ensuite | 12' x 9' | ||
| Main Level | Primary Bedroom | 16'0 x 13'8 | ||
| Main Level | Kitchen | 16'8 x 13'5 | ||
| Main Level | Dining Room | 16'8 x 10'7 | ||
| Main Level | Living Room | 18' x 16' |
https://www.realtor.ca/real-estate/26674355/57-murphy-st-campbell-river-campbell-river-central
Interested?
Contact us for more information
Don Corder
Personal Real Estate Corporation
950 Island Highway
Campbell River, British Columbia V9W 2C3

