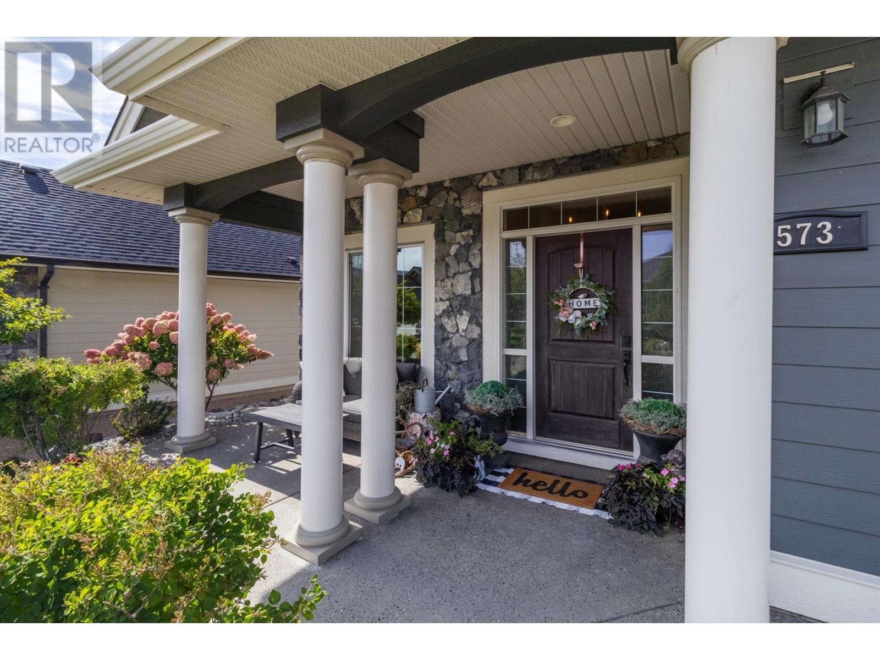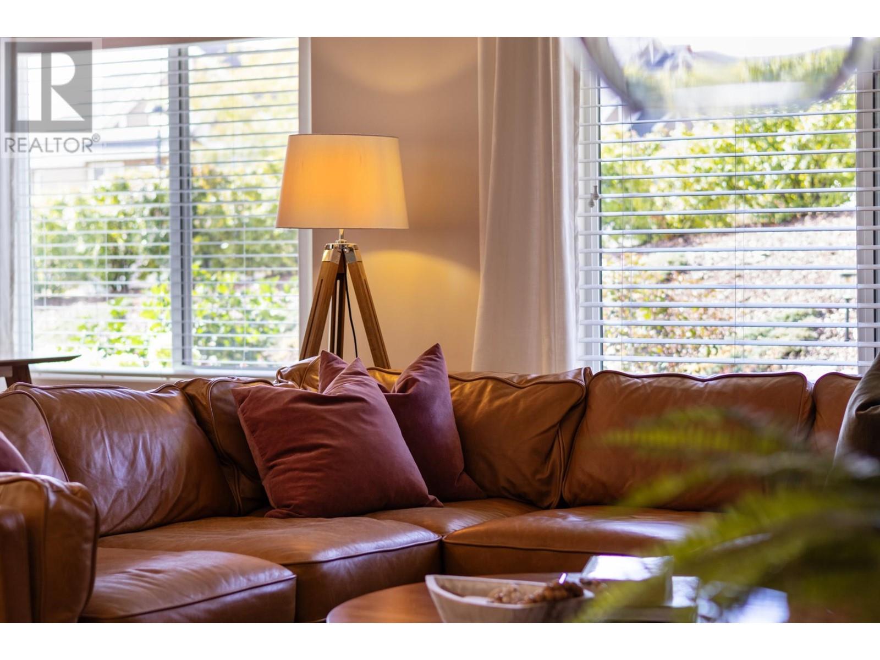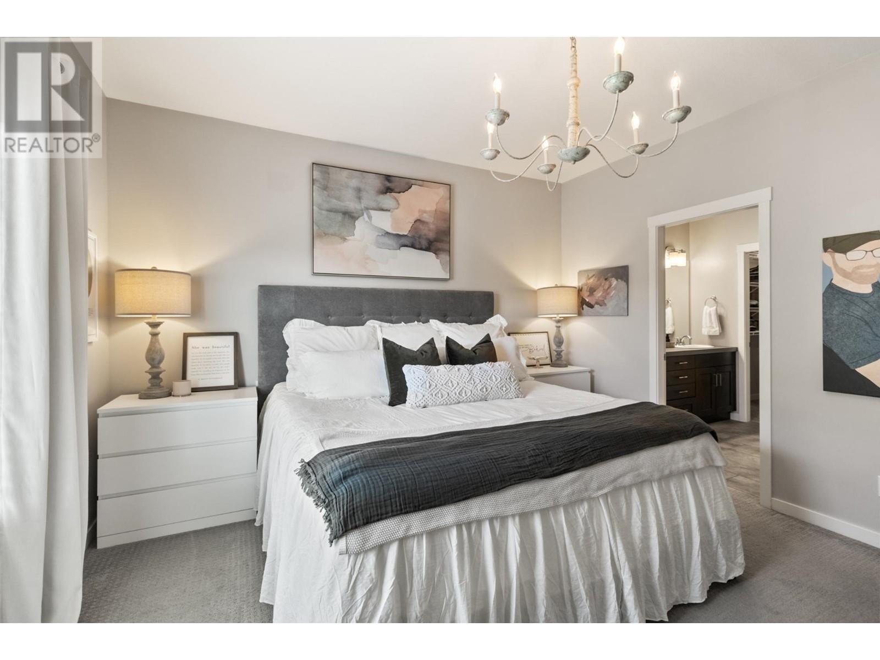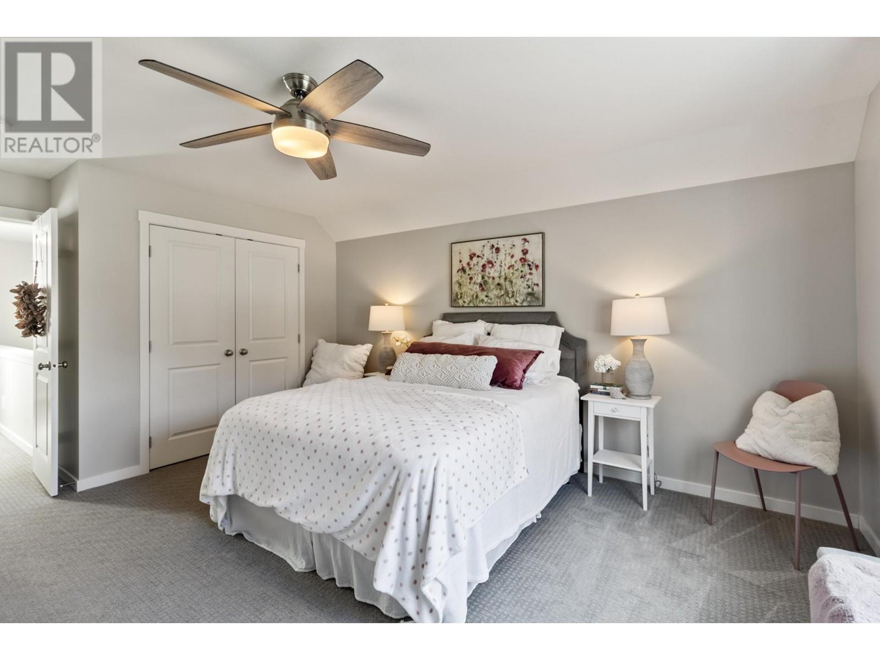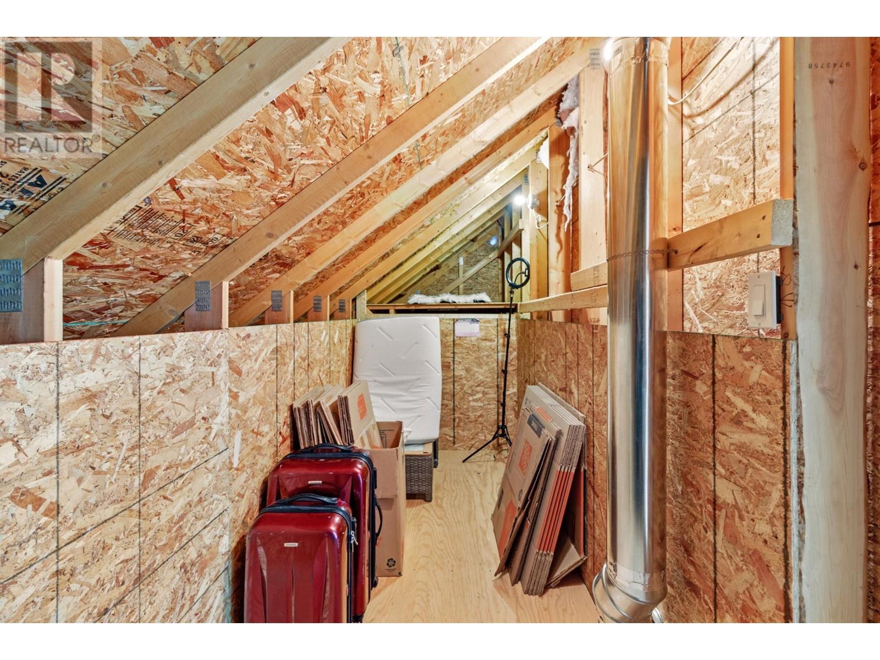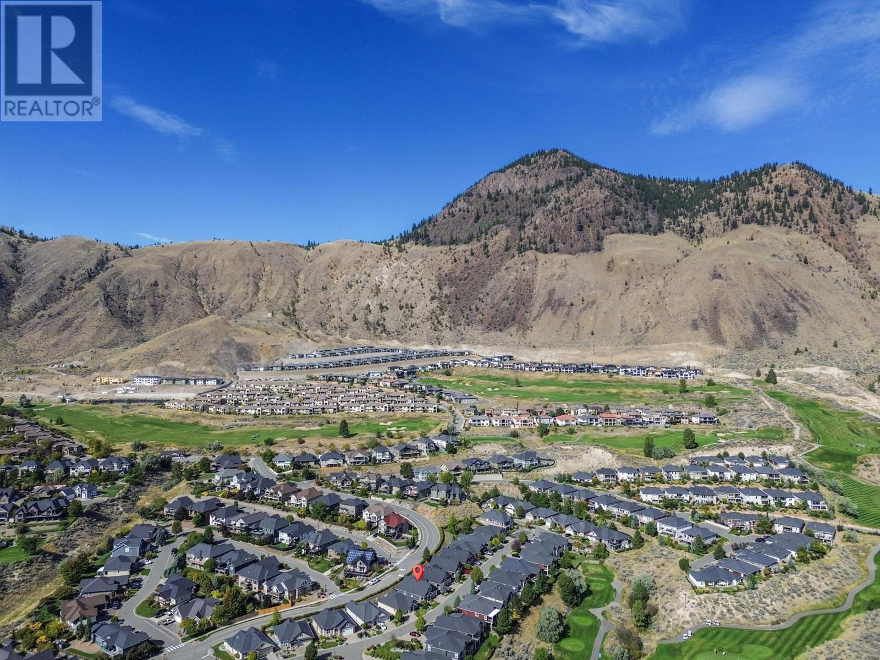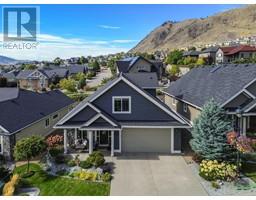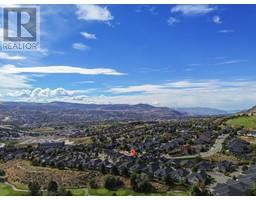573 Stoneridge Drive Kamloops, British Columbia V2H 0A7
$799,900
Welcome to this charming, certified Built Green home in the highly sought-after Stoneridge Estates. Featuring 4 bedrooms and 3 bathrooms, this delightful property offers true one-level living with an open-concept layout. The spacious primary bedroom is a retreat of its own, complete with a large walk-in closet, double vanity, and private water closet. The cozy living room, anchored by a gorgeous fireplace, seamlessly flows into the updated kitchen and dining areas, offering modern appliances and hard surface flooring throughout. Step outside to a private, HOA-maintained yard, perfect for relaxing or entertaining. Upstairs, you'll find two additional bedrooms with generous closets and easy attic access for storage. A 4' crawl space, double garage, and a two-car driveway round out this wonderful home. Don't miss your chance to live in this eco-friendly gem! (id:59116)
Property Details
| MLS® Number | 180997 |
| Property Type | Single Family |
| Neigbourhood | Sun Rivers |
| Community Name | Stoneridge Estates |
| Amenities Near By | Golf Nearby, Recreation |
| Community Features | Pets Allowed |
| Features | Level Lot |
| Parking Space Total | 4 |
| View Type | Mountain View, Valley View |
Building
| Bathroom Total | 3 |
| Bedrooms Total | 4 |
| Appliances | Range, Refrigerator, Dishwasher, Microwave, Washer & Dryer |
| Architectural Style | Split Level Entry |
| Basement Type | Crawl Space |
| Constructed Date | 2013 |
| Construction Style Attachment | Detached |
| Construction Style Split Level | Other |
| Cooling Type | See Remarks |
| Exterior Finish | Composite Siding |
| Fireplace Fuel | Electric |
| Fireplace Present | Yes |
| Fireplace Type | Unknown |
| Flooring Type | Mixed Flooring |
| Half Bath Total | 1 |
| Heating Fuel | Geo Thermal |
| Heating Type | Forced Air |
| Roof Material | Asphalt Shingle |
| Roof Style | Unknown |
| Size Interior | 2,087 Ft2 |
| Type | House |
| Utility Water | Municipal Water |
Parking
| Attached Garage | 2 |
Land
| Access Type | Easy Access |
| Acreage | No |
| Fence Type | Not Fenced |
| Land Amenities | Golf Nearby, Recreation |
| Landscape Features | Landscaped, Level |
| Sewer | Municipal Sewage System |
| Size Total Text | Under 1 Acre |
| Zoning Type | Unknown |
Rooms
| Level | Type | Length | Width | Dimensions |
|---|---|---|---|---|
| Second Level | Bedroom | 13'5'' x 17'4'' | ||
| Second Level | 4pc Bathroom | Measurements not available | ||
| Second Level | Storage | 6'8'' x 21'7'' | ||
| Second Level | Storage | 6'9'' x 13'7'' | ||
| Second Level | Bedroom | 13'6'' x 14'9'' | ||
| Main Level | Bedroom | 10'3'' x 12'1'' | ||
| Main Level | 2pc Bathroom | Measurements not available | ||
| Main Level | Utility Room | 4'5'' x 5'10'' | ||
| Main Level | Dining Room | 10'7'' x 12'0'' | ||
| Main Level | 4pc Ensuite Bath | Measurements not available | ||
| Main Level | Foyer | 7'8'' x 23'8'' | ||
| Main Level | Kitchen | 10'7'' x 12'9'' | ||
| Main Level | Laundry Room | 6'7'' x 6'8'' | ||
| Main Level | Primary Bedroom | 13'6'' x 16'5'' | ||
| Main Level | Living Room | 14'5'' x 18'6'' |
https://www.realtor.ca/real-estate/27439131/573-stoneridge-drive-kamloops-sun-rivers
Contact Us
Contact us for more information

Melissa Vike
Personal Real Estate Corporation
kamloopshomefinder.ca/
1000 Clubhouse Dr (Lower)
Kamloops, British Columbia V2H 1T9







