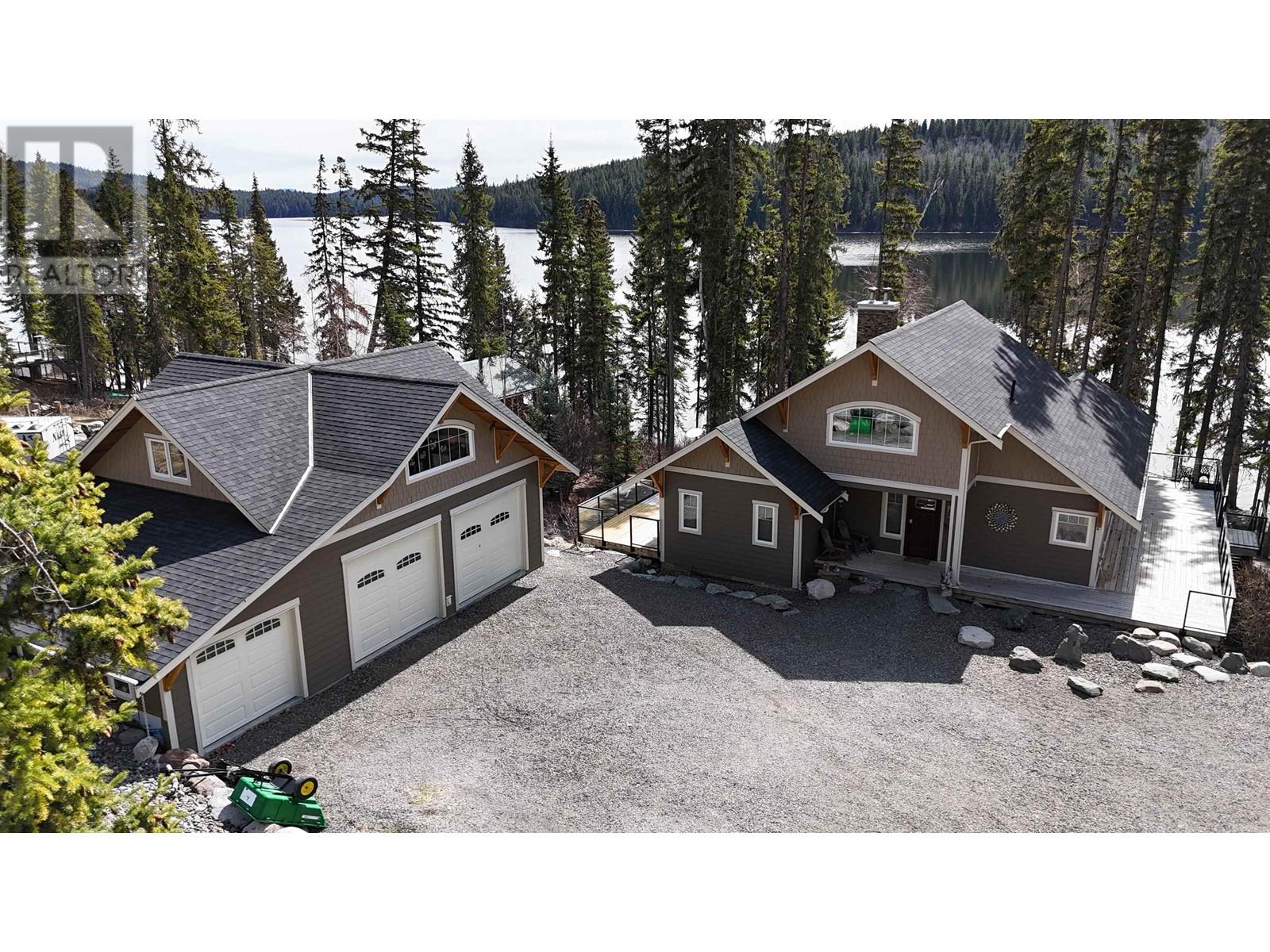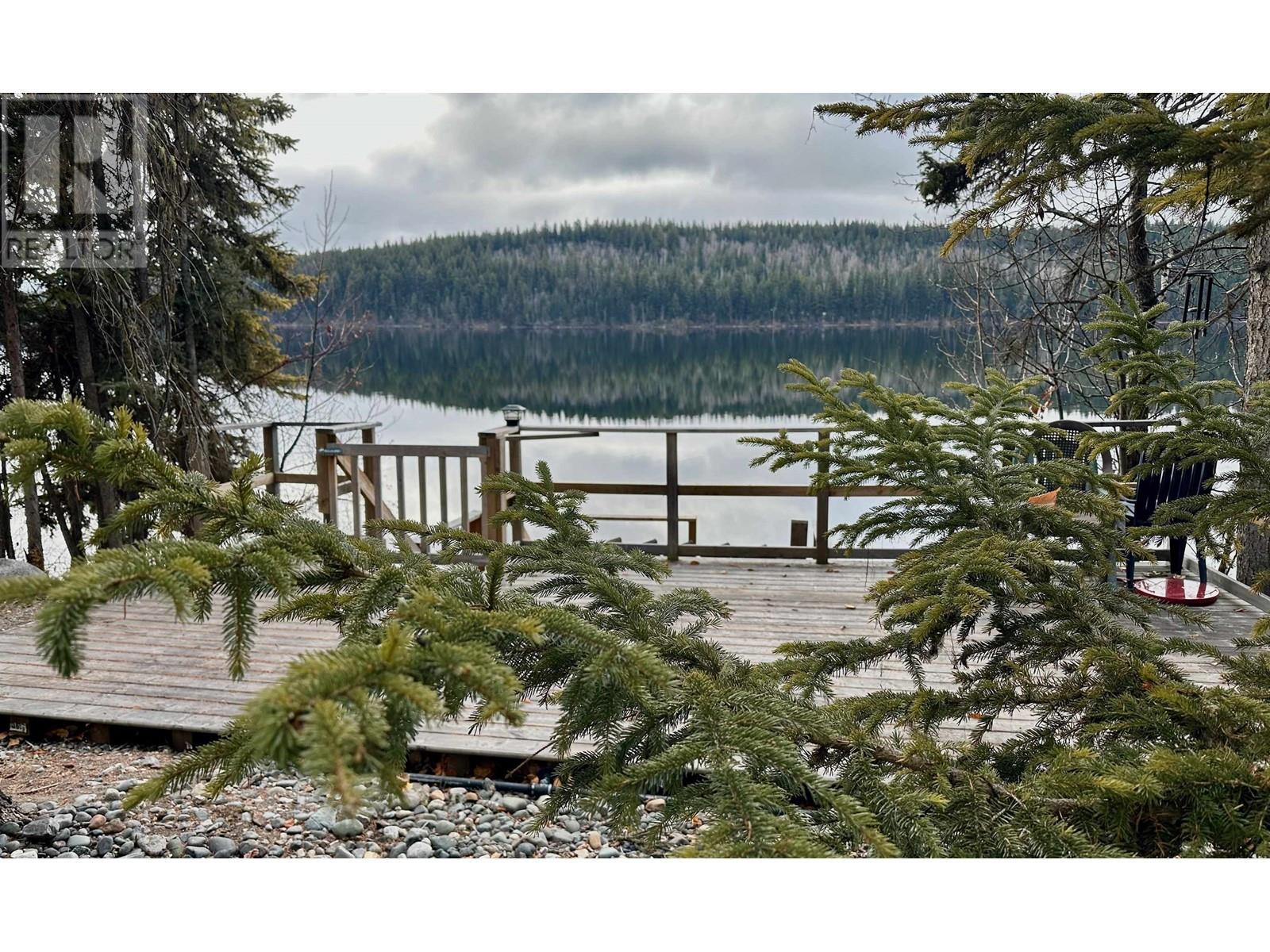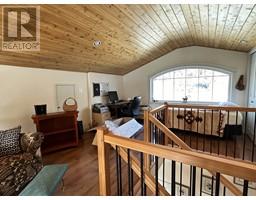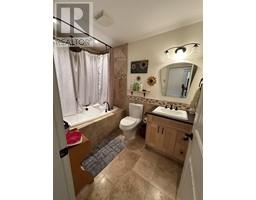5756 Timothy Lake Road Lac La Hache, British Columbia V0K 1T0
$1,249,000
Turn-Key Waterfront Gem on 2.5 Acres! Discover the joy of lakeside living on this 2.5-acre waterfront retreat at Timothy Lake, perfect for every season. This 2,700 sq ft custom-built home welcomes you with sweeping lake views, south-facing sunshine, and open, airy spaces that make you feel at home right away. Featuring 3 bedrooms, 2 baths, and a cozy sunroom, it’s designed for comfort and relaxation. Step out to enjoy the wrap-around patios, your own private dock, and all the outdoor toys included—boats, quads, sleds, kayaks, and more, making it easy to embrace lake life year-round. Whether you’re looking for a full-time residence or a peaceful getaway, this property has everything you need to dive into a waterfront lifestyle. Just bring yourself and start enjoying! (id:59116)
Property Details
| MLS® Number | R2941591 |
| Property Type | Single Family |
Building
| BathroomTotal | 2 |
| BedroomsTotal | 3 |
| BasementDevelopment | Finished |
| BasementType | N/a (finished) |
| ConstructedDate | 2014 |
| ConstructionStyleAttachment | Detached |
| FireplacePresent | Yes |
| FireplaceTotal | 1 |
| FoundationType | Concrete Perimeter |
| HeatingFuel | Electric, Wood |
| HeatingType | Hot Water, Radiant/infra-red Heat |
| RoofMaterial | Asphalt Shingle |
| RoofStyle | Conventional |
| StoriesTotal | 2 |
| SizeInterior | 2710 Sqft |
| Type | House |
Parking
| Garage | 3 |
Land
| Acreage | Yes |
| SizeIrregular | 2.5 |
| SizeTotal | 2.5 Ac |
| SizeTotalText | 2.5 Ac |
Rooms
| Level | Type | Length | Width | Dimensions |
|---|---|---|---|---|
| Above | Loft | 16 ft | 16 ft | 16 ft x 16 ft |
| Basement | Bedroom 3 | 12 ft ,6 in | 10 ft | 12 ft ,6 in x 10 ft |
| Basement | Family Room | 20 ft | 16 ft | 20 ft x 16 ft |
| Basement | Flex Space | 14 ft | 10 ft | 14 ft x 10 ft |
| Basement | Laundry Room | 12 ft ,3 in | 8 ft ,3 in | 12 ft ,3 in x 8 ft ,3 in |
| Basement | Utility Room | 10 ft | 9 ft | 10 ft x 9 ft |
| Main Level | Living Room | 21 ft | 14 ft | 21 ft x 14 ft |
| Main Level | Kitchen | 13 ft | 10 ft | 13 ft x 10 ft |
| Main Level | Dining Room | 10 ft ,6 in | 10 ft | 10 ft ,6 in x 10 ft |
| Main Level | Solarium | 13 ft | 10 ft | 13 ft x 10 ft |
| Main Level | Primary Bedroom | 12 ft ,6 in | 10 ft | 12 ft ,6 in x 10 ft |
| Main Level | Bedroom 2 | 12 ft ,6 in | 10 ft | 12 ft ,6 in x 10 ft |
| Main Level | Foyer | 6 ft | 5 ft | 6 ft x 5 ft |
https://www.realtor.ca/real-estate/27615830/5756-timothy-lake-road-lac-la-hache
Interested?
Contact us for more information
Daniel J. Klop
Personal Real Estate Corporation
1 - 7300 Vedder Rd
Chilliwack, British Columbia V2R 4G6









































































