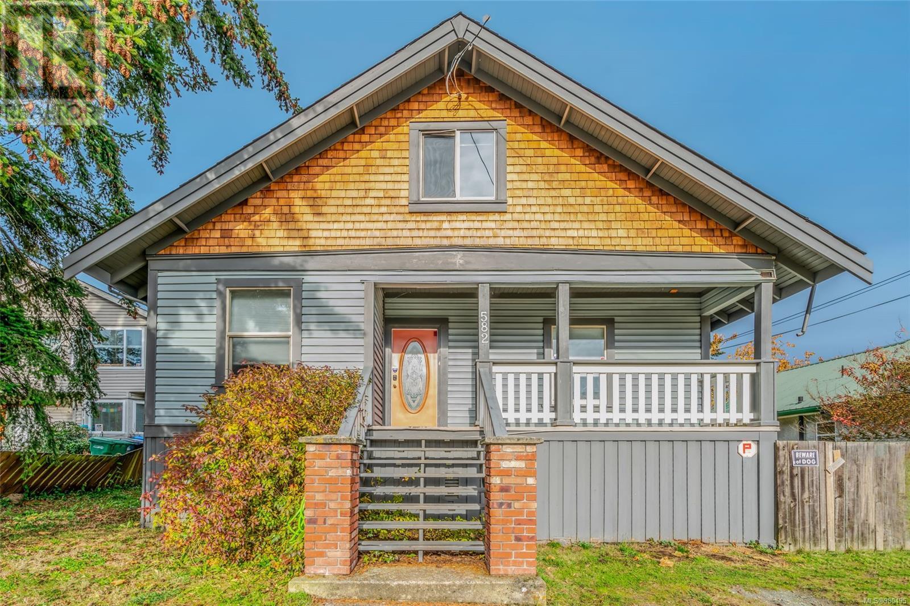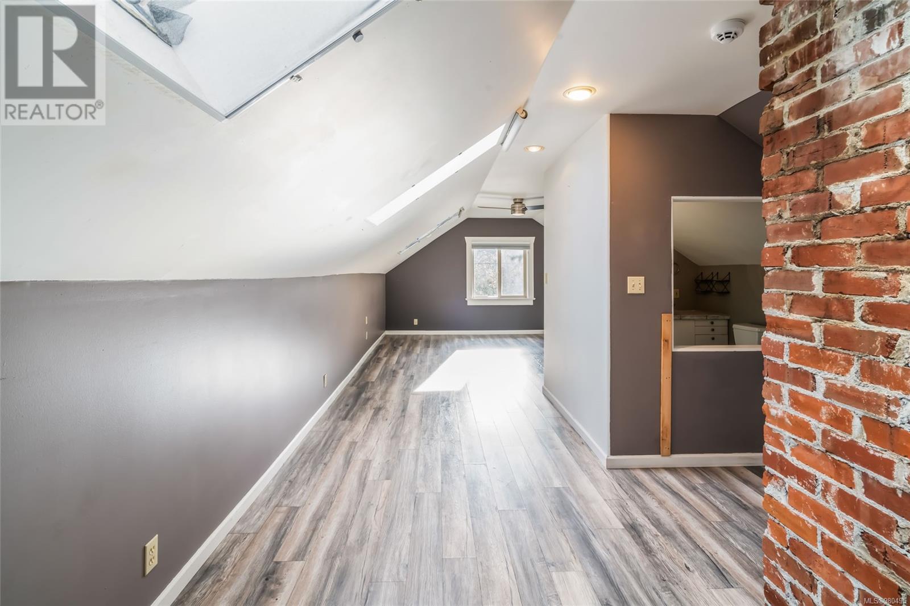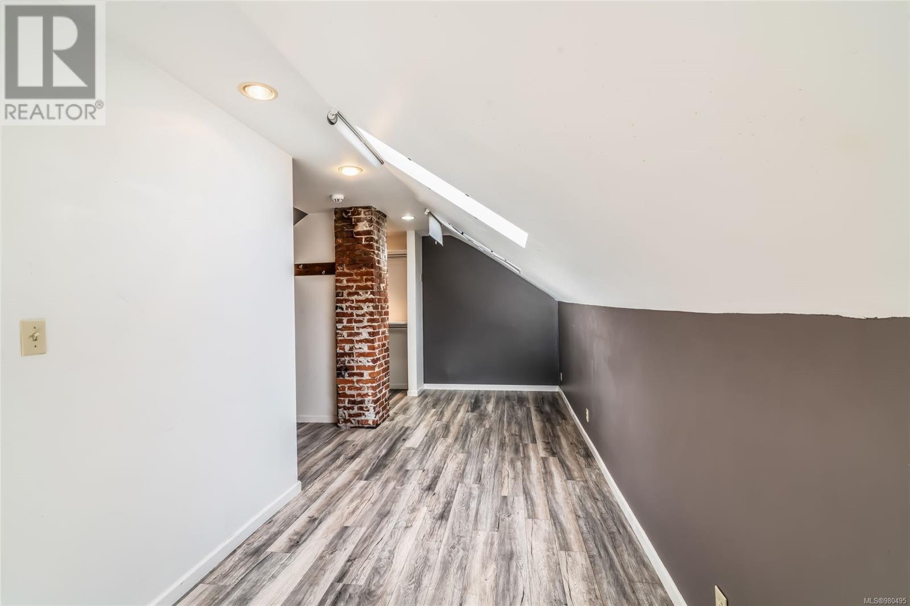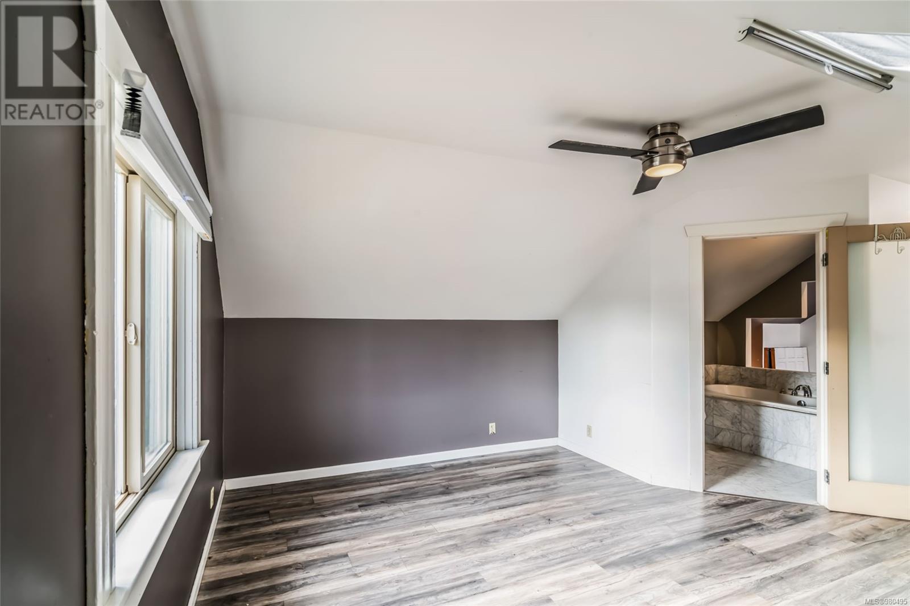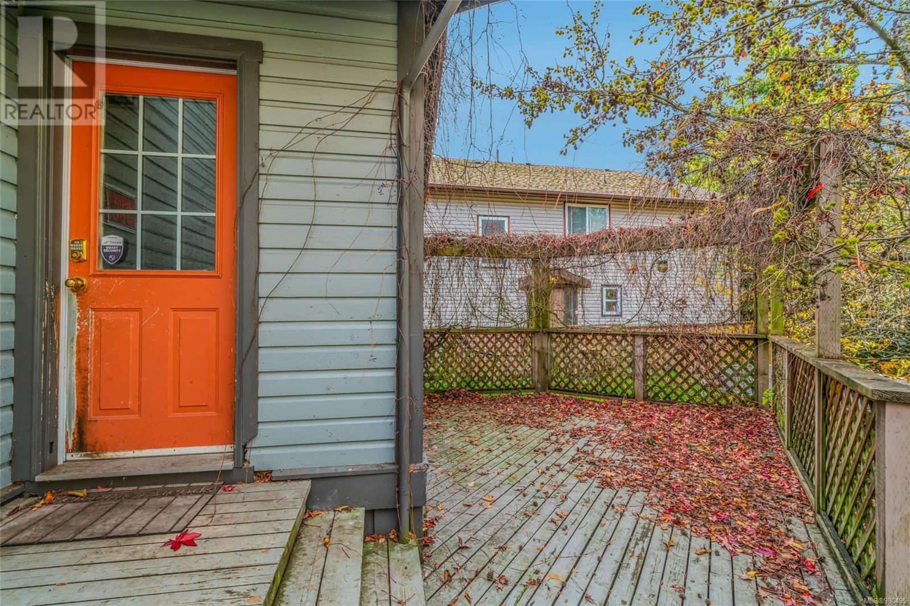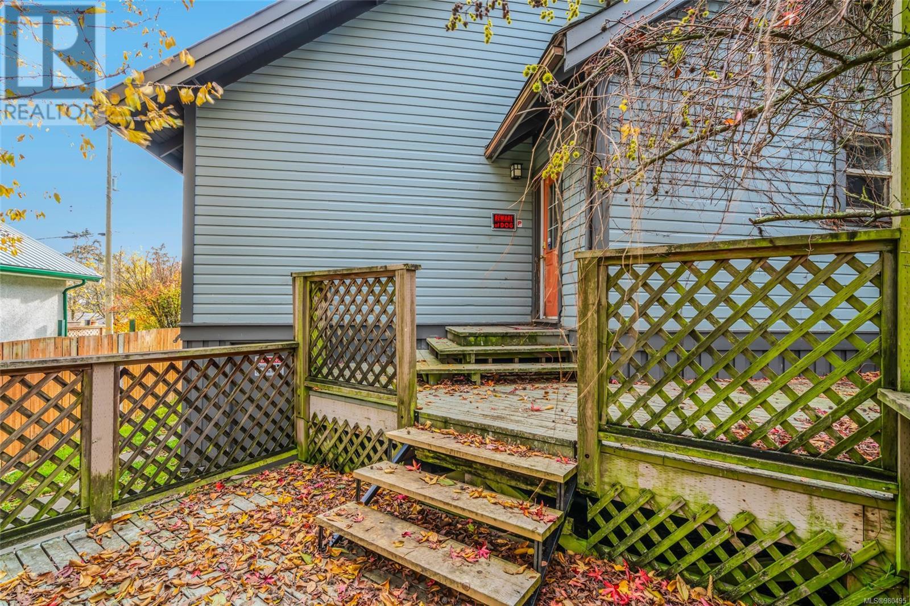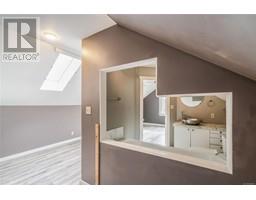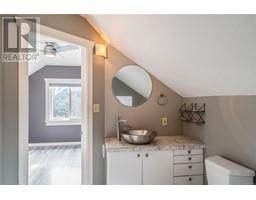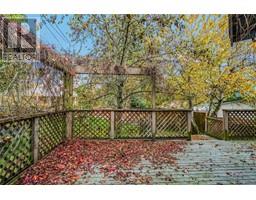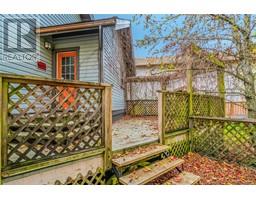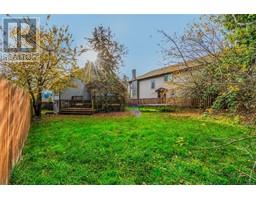582 Bradley St Nanaimo, British Columbia V9S 1C1
$689,999
Step into the realm of possibility with this charming, centrally located family haven ready for new owners—a golden ticket to enter the real estate market! Boasting 3 bedrooms and 2 bathrooms, this abode offers a sanctuary for your loved ones to thrive. Ascend to the upper level and discover the sprawling, secluded master bedroom, complete with a luxurious soaker tub and a spacious walk-in closet, ensuring your own personal retreat. Prepare to be captivated by the myriad updates bestowed upon this home throughout the years. Marvel at the exquisitely modernized kitchen, revel in the allure of fresh flooring and paint, bask in the natural light streaming through newer windows, and rest assured under a brand-new roof, a testament to the home's enduring quality, installed in 2019. But the intrigue doesn't end there—this property holds a secret of its own. A Development Permit for a 4-plex in place, it teems with potential for the astute investor or visionary homeowner. A canvas awaiting your imagination, though consulting with the city is advised to unlock its full promise. Don't miss your chance to make this enchanting abode your own—a place where dreams flourish and possibilities abound. Available for quick posession. Pictures to follow (id:59116)
Property Details
| MLS® Number | 980495 |
| Property Type | Single Family |
| Neigbourhood | Central Nanaimo |
| Features | Central Location |
| Parking Space Total | 4 |
Building
| Bathroom Total | 2 |
| Bedrooms Total | 3 |
| Constructed Date | 1918 |
| Cooling Type | None |
| Heating Fuel | Natural Gas |
| Heating Type | Forced Air |
| Size Interior | 2,407 Ft2 |
| Total Finished Area | 1436 Sqft |
| Type | House |
Land
| Acreage | No |
| Size Irregular | 6275 |
| Size Total | 6275 Sqft |
| Size Total Text | 6275 Sqft |
| Zoning Description | R8 |
| Zoning Type | Multi-family |
Rooms
| Level | Type | Length | Width | Dimensions |
|---|---|---|---|---|
| Second Level | Other | 20'7 x 5'6 | ||
| Second Level | Ensuite | 3-Piece | ||
| Second Level | Primary Bedroom | 12'7 x 10'9 | ||
| Main Level | Bathroom | 4-Piece | ||
| Main Level | Bedroom | 14'9 x 9'8 | ||
| Main Level | Bedroom | 12 ft | 12 ft x Measurements not available | |
| Main Level | Kitchen | 14'7 x 14'3 | ||
| Main Level | Living Room | 14'8 x 14'1 |
https://www.realtor.ca/real-estate/27636052/582-bradley-st-nanaimo-central-nanaimo
Contact Us
Contact us for more information

Nita Sihota
Personal Real Estate Corporation
www.nitasihota.com/
https://nitasihotaprec/
https://nita_sihota/
#604 - 5800 Turner Road
Nanaimo, British Columbia V9T 6J4

Harvey Nagra
#604 - 5800 Turner Road
Nanaimo, British Columbia V9T 6J4

