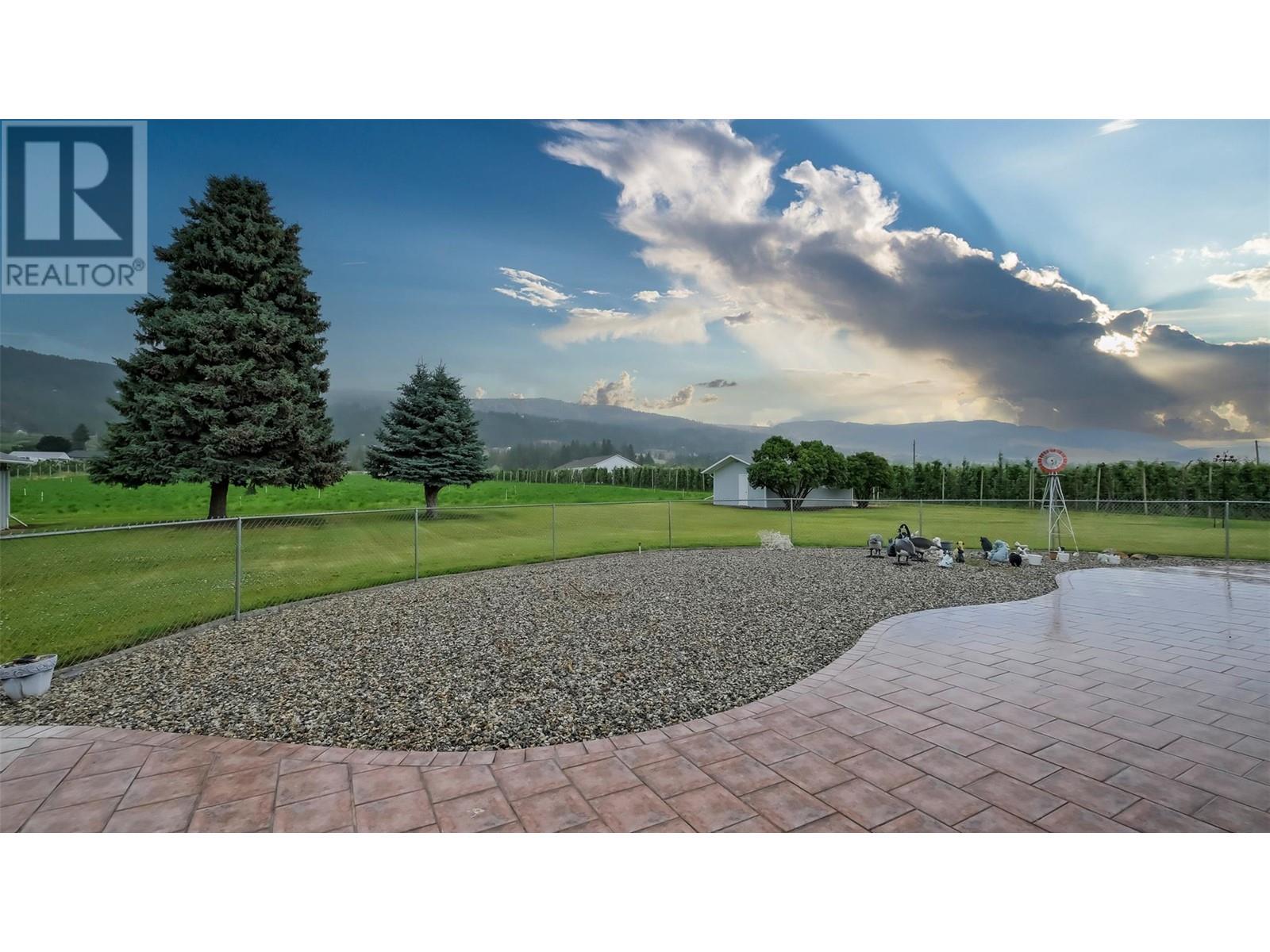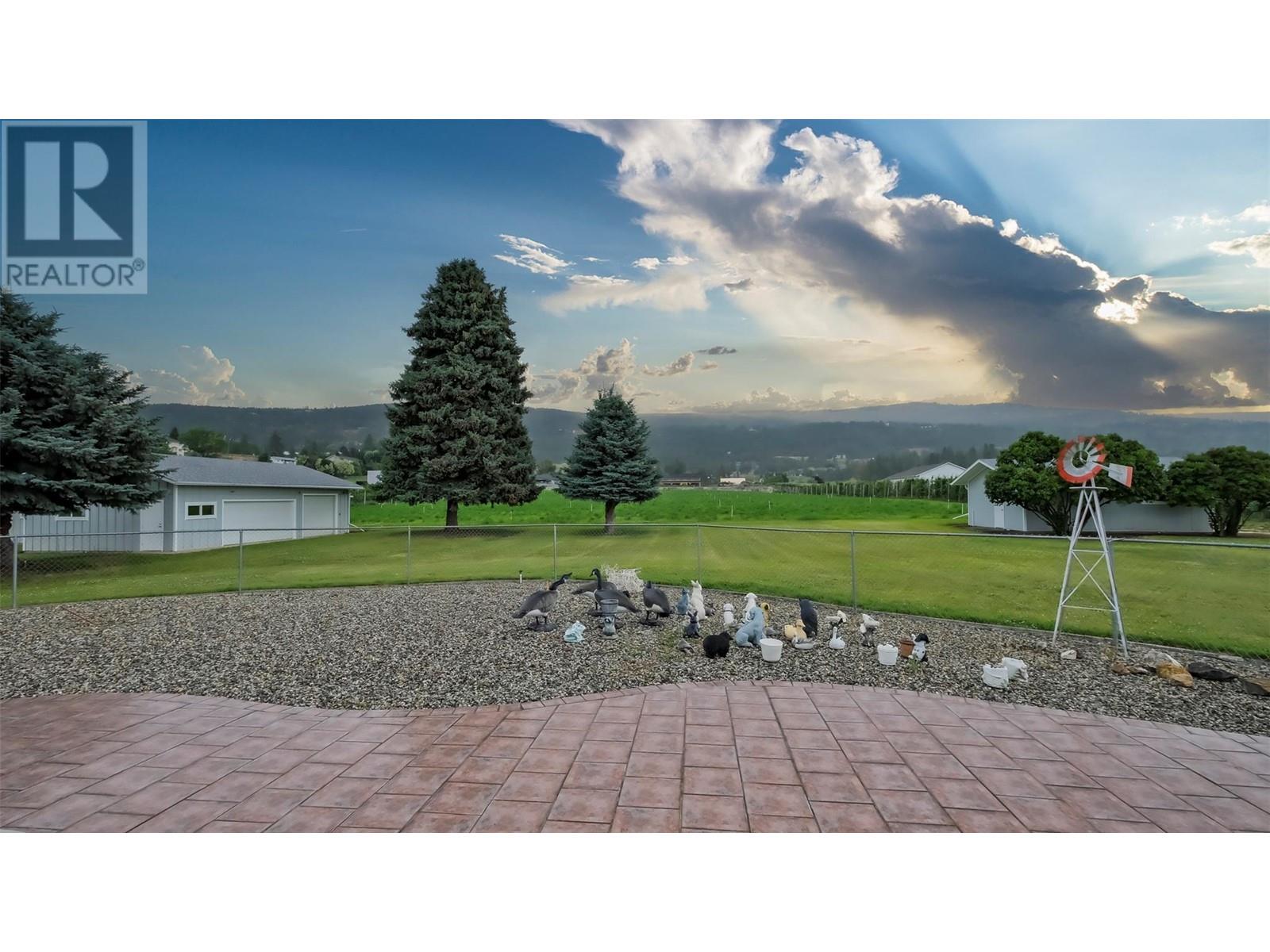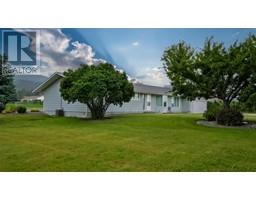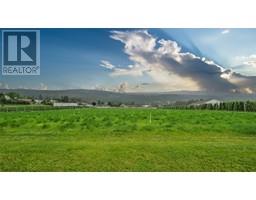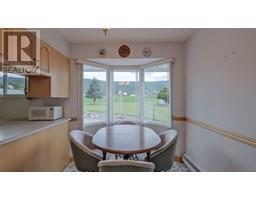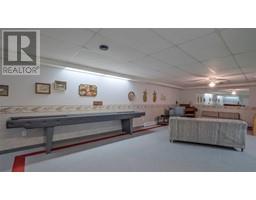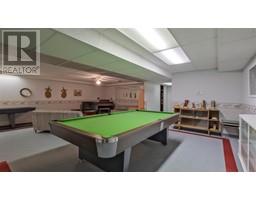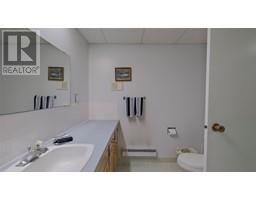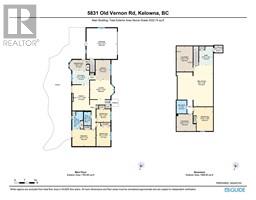5831 Old Vernon Road Kelowna, British Columbia V1X 7V2
$1,800,000
Discover the perfect blend of rural tranquility and urban convenience with this well-cared-for rancher style home, nestled on a flat 5-acre parcel in the Agricultural Land Reserve (ALR). Just minutes from the bustling heart of Kelowna, this property offers a rare opportunity to enjoy spacious country living without sacrificing city amenities. Property Highlights: Detached 3-Car Garage: Ample space for vehicles, with additional attached storage for all your needs. Second Detached Garage: Ideal for tractors, farm equipment, or even a boat. The home has 3 bedrooms up and 1 down with a large rec room. It is bright a spacious! New AC Unit, newer windows, hot water tank and furnace. (id:59116)
Property Details
| MLS® Number | 10318685 |
| Property Type | Single Family |
| Neigbourhood | Ellison |
| ParkingSpaceTotal | 2 |
| StorageType | Storage Shed |
Building
| BathroomTotal | 3 |
| BedroomsTotal | 4 |
| ArchitecturalStyle | Ranch |
| BasementType | Full |
| ConstructedDate | 1971 |
| ConstructionStyleAttachment | Detached |
| CoolingType | Central Air Conditioning |
| HeatingType | Forced Air |
| RoofMaterial | Asphalt Shingle |
| RoofStyle | Unknown |
| StoriesTotal | 2 |
| SizeInterior | 3118 Sqft |
| Type | House |
| UtilityWater | Irrigation District, Municipal Water |
Parking
| See Remarks | |
| Attached Garage | 2 |
Land
| Acreage | Yes |
| LandscapeFeatures | Underground Sprinkler |
| Sewer | Septic Tank |
| SizeIrregular | 5 |
| SizeTotal | 5 Ac|5 - 10 Acres |
| SizeTotalText | 5 Ac|5 - 10 Acres |
| ZoningType | Unknown |
Rooms
| Level | Type | Length | Width | Dimensions |
|---|---|---|---|---|
| Basement | Storage | 5'9'' x 4'11'' | ||
| Basement | Other | 13'8'' x 11'11'' | ||
| Basement | Recreation Room | 25'7'' x 29' | ||
| Basement | Laundry Room | 16'10'' x 17'9'' | ||
| Basement | Bedroom | 13'10'' x 16'9'' | ||
| Basement | Other | 9'10'' x 13'4'' | ||
| Basement | 3pc Bathroom | 9'2'' x 7' | ||
| Main Level | Primary Bedroom | 11'9'' x 16'5'' | ||
| Main Level | Living Room | 16'10'' x 13'8'' | ||
| Main Level | Kitchen | 11'11'' x 9'10'' | ||
| Main Level | Family Room | 18'2'' x 11'11'' | ||
| Main Level | Dining Room | 10'5'' x 14'1'' | ||
| Main Level | Dining Nook | 13'3'' x 7'6'' | ||
| Main Level | Bedroom | 9'11'' x 16'7'' | ||
| Main Level | Bedroom | 9'11'' x 9'1'' | ||
| Main Level | 3pc Ensuite Bath | 7'7'' x 12'5'' | ||
| Main Level | 3pc Bathroom | 4'11'' x 9'5'' |
https://www.realtor.ca/real-estate/27121984/5831-old-vernon-road-kelowna-ellison
Interested?
Contact us for more information
Sarah Lindsay
Personal Real Estate Corporation
#1 - 1890 Cooper Road
Kelowna, British Columbia V1Y 8B7







