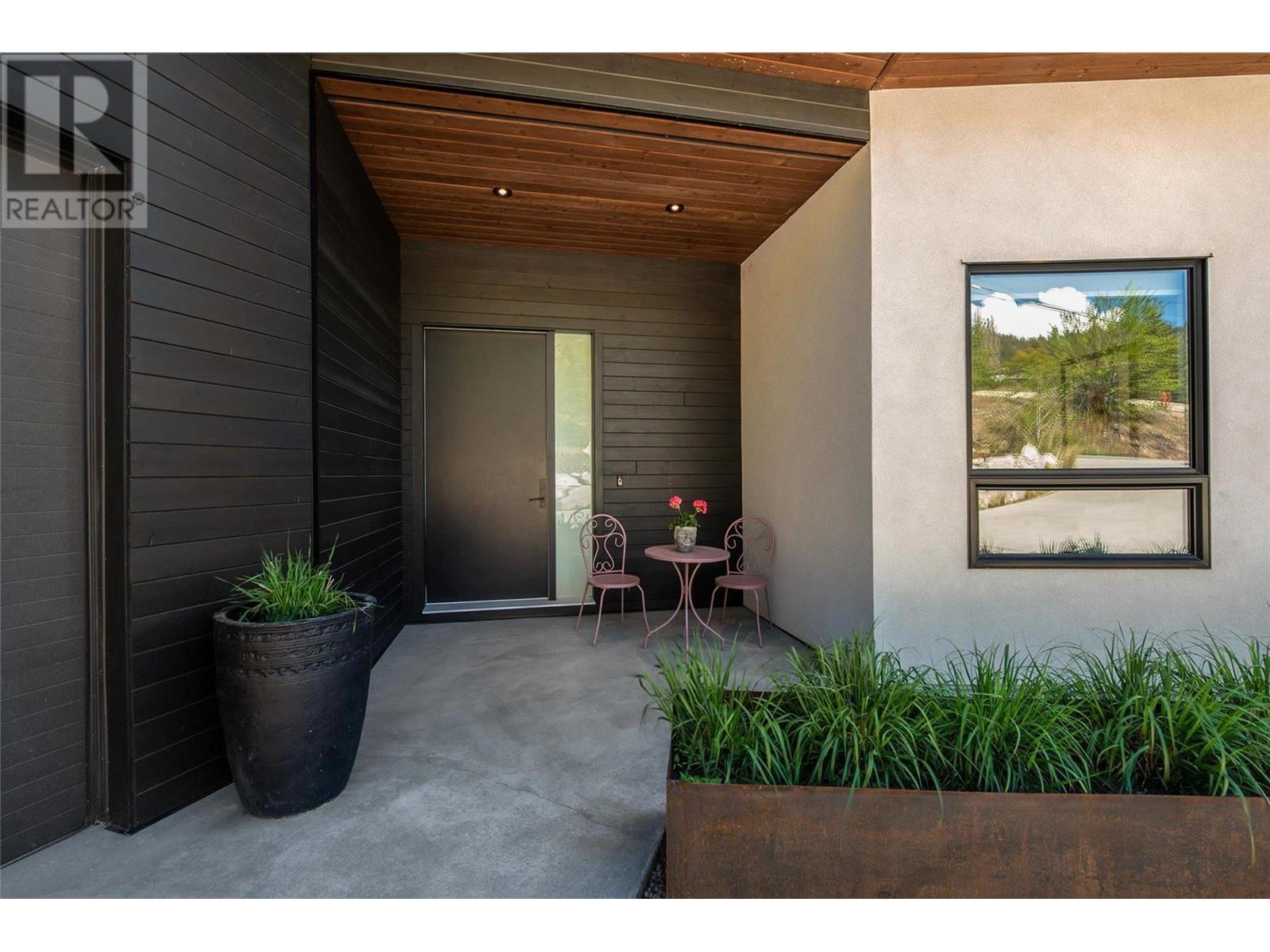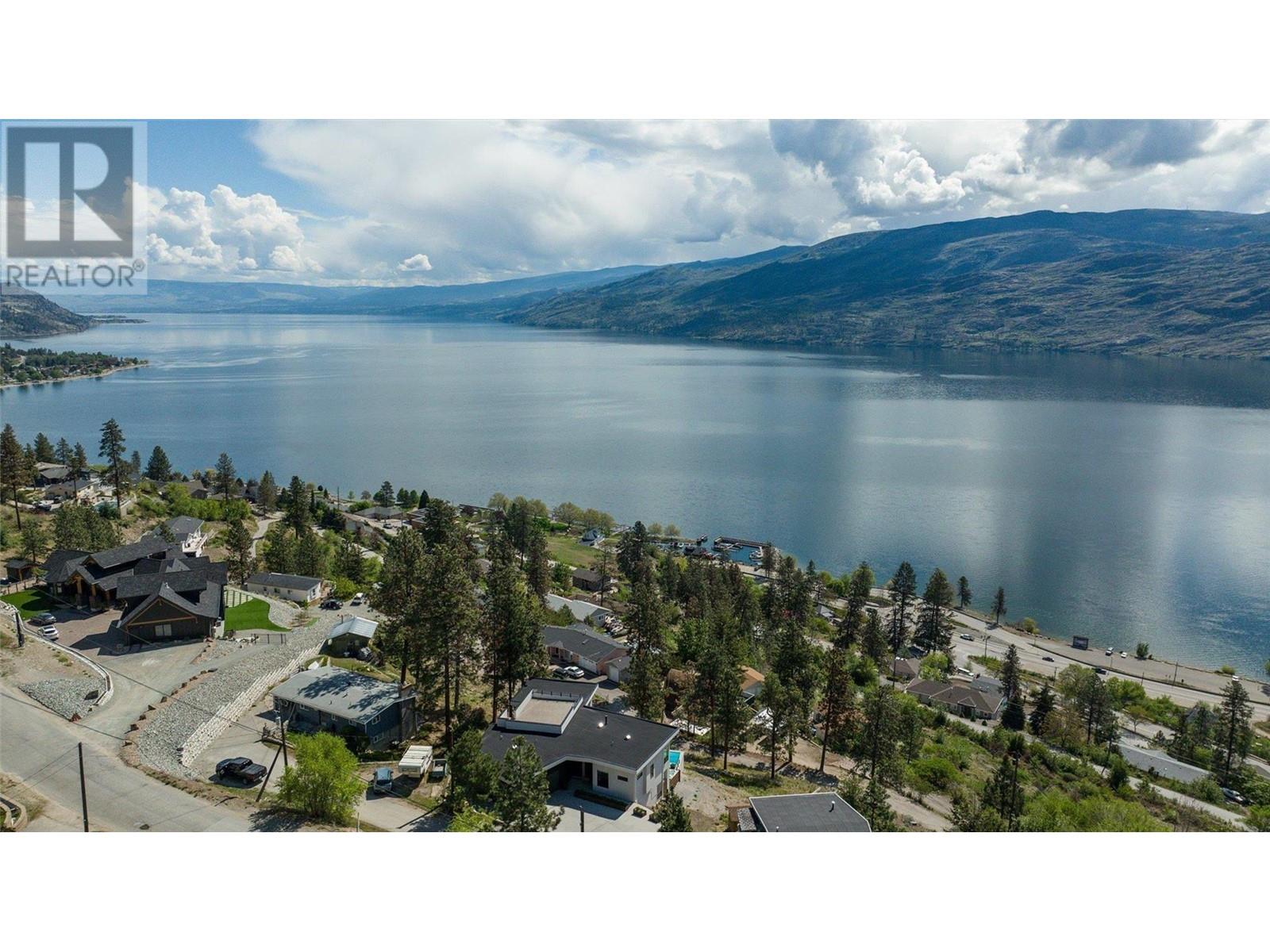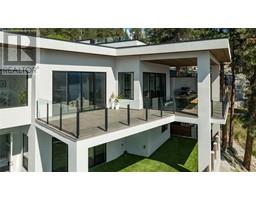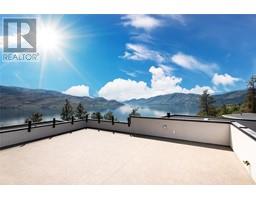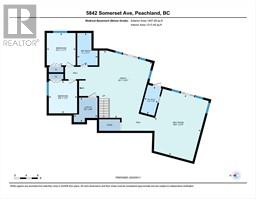5843 Somerset Avenue Peachland, British Columbia V0H 1X4
$1,799,000
FIND SPECTACULAR YEAR ROUND VIEWS and especially SUN SOAKED SUMMER LAKE VIEWS FROM YOUR KITCHEN, LIVING ROOM, PRIMARY BEDROOM, EXPANSIVE DECK & ROOFTOP PATIO ON SOMERSET ~ ENJOY THESE SAME VIEWS FROM YOUR POOL & HOT TUB TOO!! Your Okanagan Dreams are curated into your very own Okanagan Lifestyle Reality. Custom Home Design, Custom Finishing and the Pleasure of Entertaining collide in this Absolute Showstopper Peachland Home. Massive OKANAGAN LAKE VIEWS welcome you into this Luxurious 3 Bed plus Den, 4 Bath home with several entertaining areas to explore. Choose the VAST GREAT ROOM with Open Living and Kitchen Area overlooking the Lake on the Main Floor with a separate pantry prep area, the HUGE UPPER DECK with gas connection for BBQ or perhaps the lower level Family and Recreation Rooms downstairs with walk out access to your Inground Pool, Outdoor Shower & Hot Tub. Your fenced yard is fitted with Lush, Pet Friendly, Easy No Maintenance Synthetic Grass. BE SURE TO VISIT THE BEAUTIFUL ROOFTOP PATIO with Lake, Mountain & Valley views as far as the eye can see ~ there's approximately 2700 sf of outdoor space in all to share. RELAX & ENJOY THE INCREDIBLY PRIVATE, SERENE KING SIZE PRIMARY SUITE WITH Dressing Room and SPA RETREAT ENSUITE with Luxe Steam Shower & Soaker Tub set to take in more unobstructed views through your wall of windows. Visit the video tour to SEE MORE ... better still, Come Experience this beautiful home for yourself. *Balance of New Home Warranty in place. (id:59116)
Property Details
| MLS® Number | 10331838 |
| Property Type | Single Family |
| Neigbourhood | Peachland |
| Community Features | Rentals Allowed |
| Features | Central Island, Balcony |
| Parking Space Total | 2 |
| Pool Type | Inground Pool, Outdoor Pool |
| View Type | Lake View, Mountain View, View (panoramic) |
Building
| Bathroom Total | 4 |
| Bedrooms Total | 3 |
| Appliances | Refrigerator, Dishwasher, Dryer, Washer, Oven - Built-in |
| Architectural Style | Ranch |
| Constructed Date | 2021 |
| Construction Style Attachment | Detached |
| Cooling Type | Central Air Conditioning |
| Exterior Finish | Stucco, Wood Siding |
| Fire Protection | Smoke Detector Only |
| Fireplace Fuel | Gas |
| Fireplace Present | Yes |
| Fireplace Type | Unknown |
| Flooring Type | Hardwood, Tile |
| Half Bath Total | 1 |
| Heating Type | Forced Air, See Remarks |
| Roof Material | Other |
| Roof Style | Unknown |
| Stories Total | 2 |
| Size Interior | 3,080 Ft2 |
| Type | House |
| Utility Water | Municipal Water |
Parking
| Attached Garage | 2 |
Land
| Acreage | No |
| Sewer | Septic Tank |
| Size Irregular | 0.39 |
| Size Total | 0.39 Ac|under 1 Acre |
| Size Total Text | 0.39 Ac|under 1 Acre |
| Zoning Type | Unknown |
Rooms
| Level | Type | Length | Width | Dimensions |
|---|---|---|---|---|
| Basement | Utility Room | 8'6'' x 8'2'' | ||
| Basement | 4pc Bathroom | 11'1'' x 7' | ||
| Basement | Recreation Room | 21'5'' x 16'5'' | ||
| Basement | Bedroom | 11'2'' x 9'9'' | ||
| Basement | 3pc Bathroom | 9'9'' x 4'10'' | ||
| Basement | Bedroom | 11'1'' x 9'11'' | ||
| Basement | Family Room | 23'1'' x 25'1'' | ||
| Main Level | 2pc Bathroom | Measurements not available | ||
| Main Level | Laundry Room | 8' x 13'7'' | ||
| Main Level | Den | 8'10'' x 8'7'' | ||
| Main Level | 5pc Ensuite Bath | 20' x 13'11'' | ||
| Main Level | Primary Bedroom | 14'1'' x 15'6'' | ||
| Main Level | Kitchen | 19'5'' x 19'11'' | ||
| Main Level | Living Room | 20'6'' x 22' |
https://www.realtor.ca/real-estate/27822566/5843-somerset-avenue-peachland-peachland
Contact Us
Contact us for more information

Terry Compton
Personal Real Estate Corporation
https://www.facebook.com/terrycompton.realestate/
https://www.linkedin.com/in/terry-compton-prec-42310858/
100 - 1553 Harvey Avenue
Kelowna, British Columbia V1Y 6G1

Rhonda Compton
terrycompton.ca/
100 - 1553 Harvey Avenue
Kelowna, British Columbia V1Y 6G1



