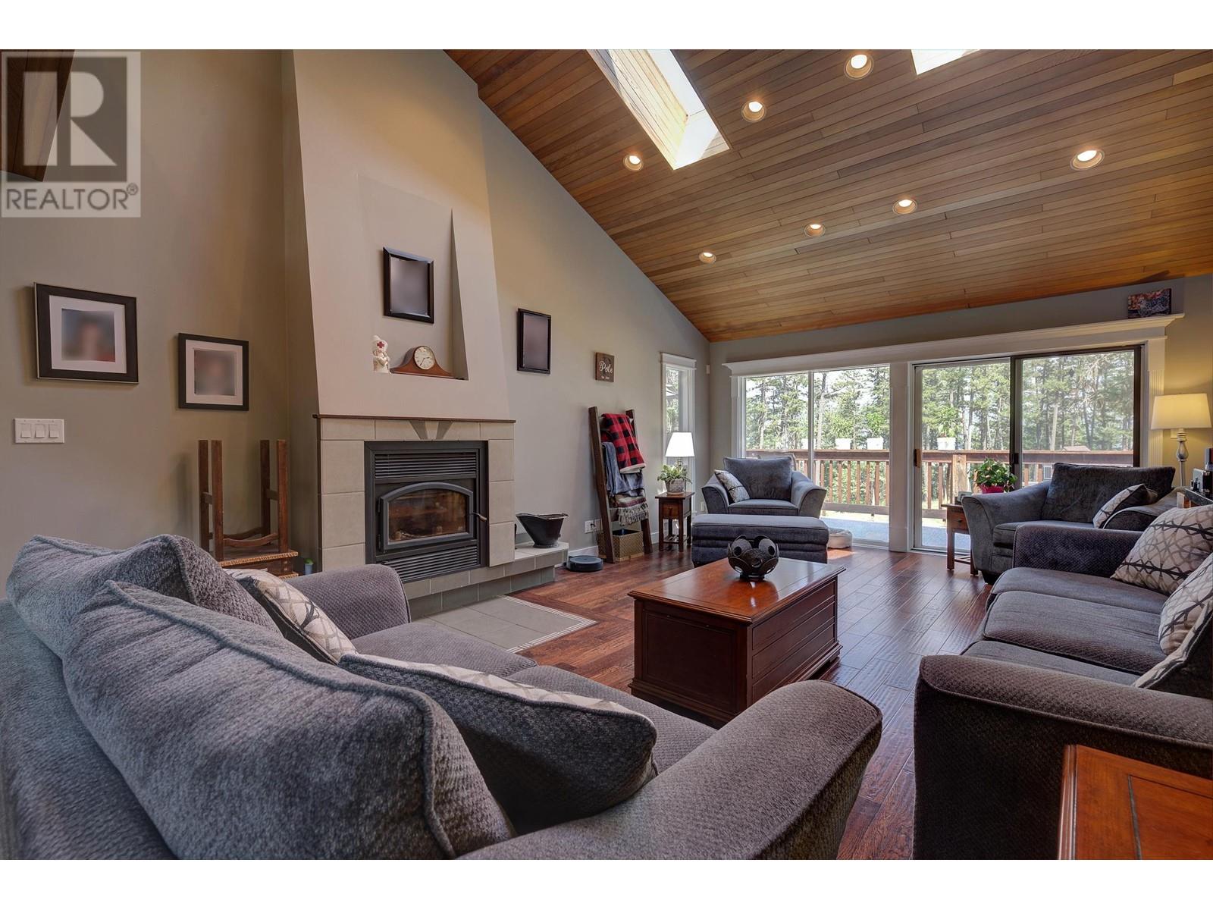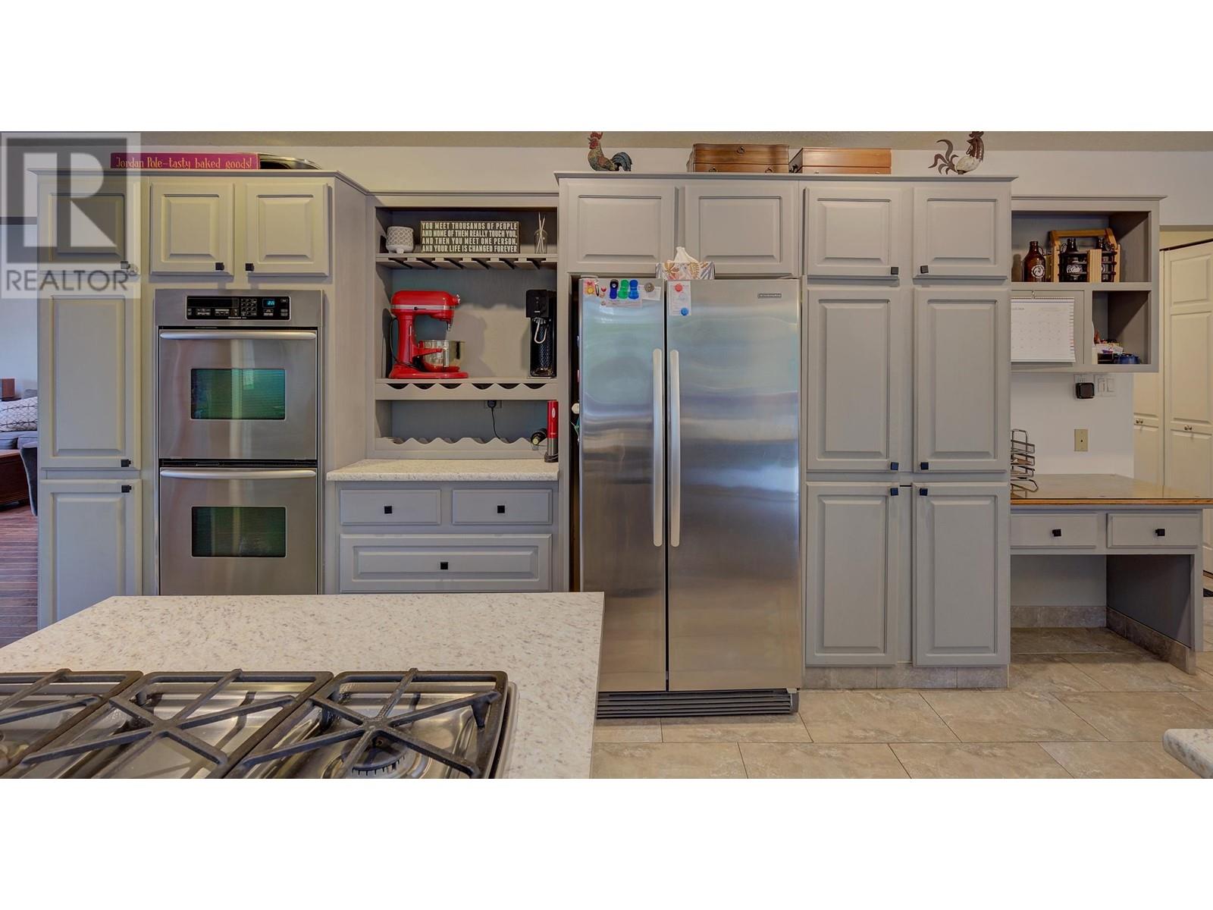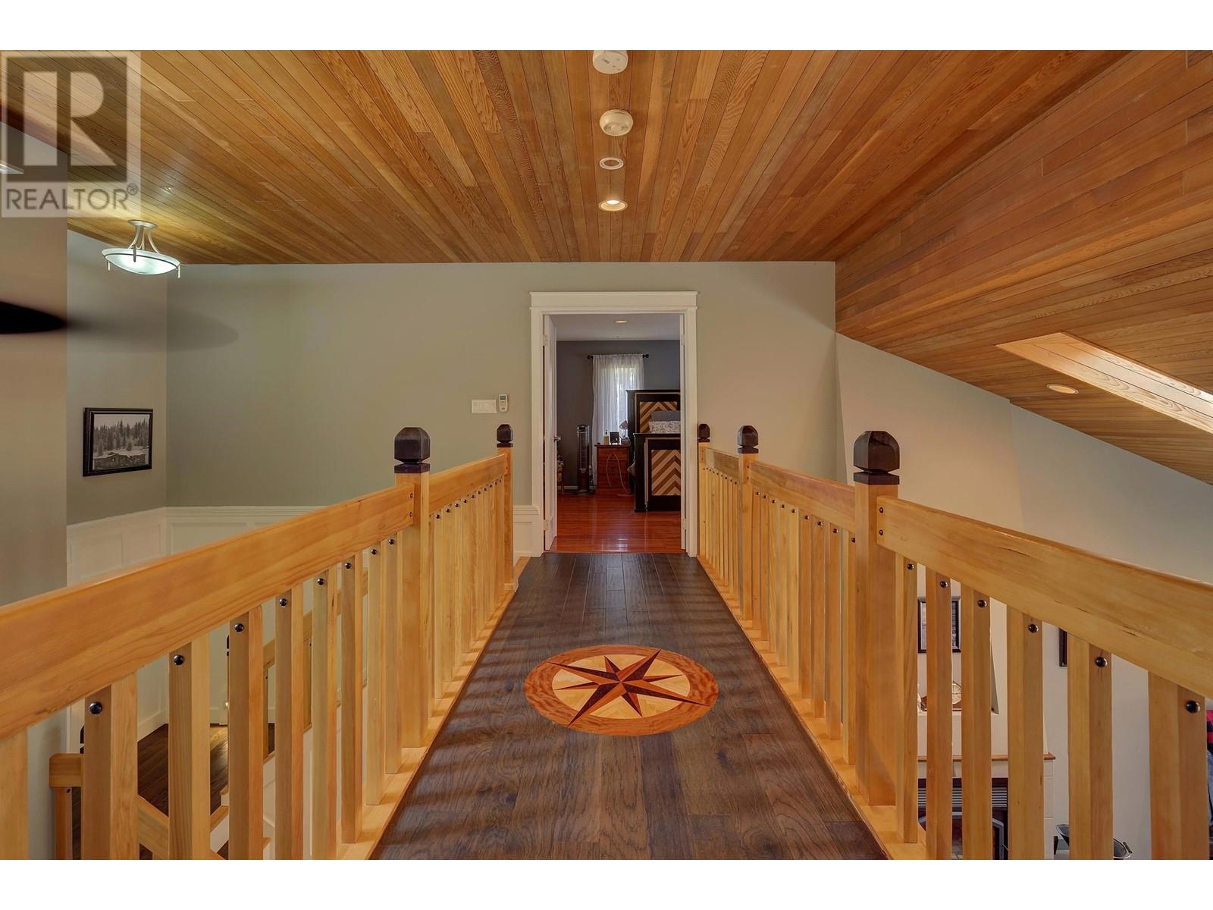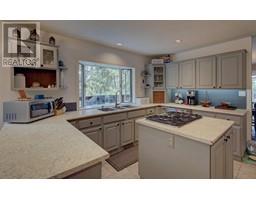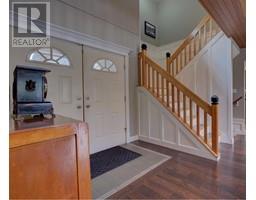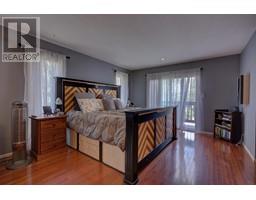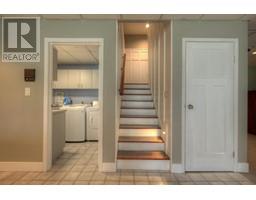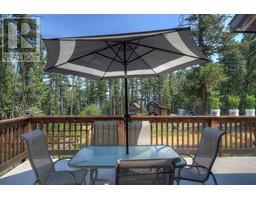586 Roberts Drive Williams Lake, British Columbia V2G 5K1
$725,000
Executive home on 2ac in the quiet subdivision of Roberts Dr! Enjoy the setting of rural acreage just off city limits w/easy access to amenities & appealing property taxes. This bright, spacious home features stunning 17’ ceiling & wood fireplace in the living rm, open walkway w/ gorgeous wood inlaid, 488sf of primary BR, walkin closet & 4pc ensuite, bsmt sauna, sundeck/porch on every level and beautiful wainscoting & carpentry finishes throughout. Thoughtfully appointed as a family home w/ 5BRs, office, 3.5bths, generous kitchen w/ nook, dining rm, family and rec rms. Connected to 200Amp power, nat gas, drilled well, septic, Shaw internet & 3 modes of heat (wood, high-efficiency gas furnace, in-floor radiant). The magic is the backyard oasis which borders Crown forest: Large fenced garden, treehouse, fire pit, chicken coop & lots of private space to make memories. Comes w/ dble garage, asphalt driveway & multiple sheds for toys+equipment. RR3 zoning permits up to 2 dwellings & variety of non-residential uses. (id:59116)
Property Details
| MLS® Number | R2908106 |
| Property Type | Single Family |
| StorageType | Storage |
| Structure | Workshop |
Building
| BathroomTotal | 4 |
| BedroomsTotal | 5 |
| Appliances | Washer, Dryer, Refrigerator, Stove, Dishwasher |
| BasementDevelopment | Finished |
| BasementType | N/a (finished) |
| ConstructedDate | 1987 |
| ConstructionStyleAttachment | Detached |
| FireplacePresent | Yes |
| FireplaceTotal | 1 |
| FoundationType | Concrete Perimeter, Concrete Slab |
| HeatingFuel | Natural Gas, Wood |
| HeatingType | Forced Air, Radiant/infra-red Heat |
| RoofMaterial | Asphalt Shingle |
| RoofStyle | Conventional |
| StoriesTotal | 3 |
| SizeInterior | 3925 Sqft |
| Type | House |
| UtilityWater | Drilled Well |
Parking
| Garage | 2 |
| Open |
Land
| Acreage | Yes |
| SizeIrregular | 87120 |
| SizeTotal | 87120 Sqft |
| SizeTotalText | 87120 Sqft |
Rooms
| Level | Type | Length | Width | Dimensions |
|---|---|---|---|---|
| Above | Primary Bedroom | 24 ft | 14 ft ,5 in | 24 ft x 14 ft ,5 in |
| Above | Other | 13 ft ,9 in | 7 ft ,4 in | 13 ft ,9 in x 7 ft ,4 in |
| Above | Office | 13 ft ,1 in | 12 ft ,1 in | 13 ft ,1 in x 12 ft ,1 in |
| Basement | Family Room | 23 ft ,1 in | 14 ft ,1 in | 23 ft ,1 in x 14 ft ,1 in |
| Basement | Recreational, Games Room | 21 ft | 12 ft ,7 in | 21 ft x 12 ft ,7 in |
| Basement | Bedroom 4 | 11 ft ,1 in | 10 ft ,2 in | 11 ft ,1 in x 10 ft ,2 in |
| Basement | Bedroom 5 | 13 ft ,5 in | 7 ft ,7 in | 13 ft ,5 in x 7 ft ,7 in |
| Basement | Laundry Room | 8 ft | 6 ft ,8 in | 8 ft x 6 ft ,8 in |
| Basement | Storage | 3 ft ,9 in | 5 ft ,5 in | 3 ft ,9 in x 5 ft ,5 in |
| Basement | Utility Room | 8 ft ,1 in | 6 ft | 8 ft ,1 in x 6 ft |
| Main Level | Living Room | 24 ft ,8 in | 14 ft ,1 in | 24 ft ,8 in x 14 ft ,1 in |
| Main Level | Dining Room | 13 ft ,6 in | 12 ft ,5 in | 13 ft ,6 in x 12 ft ,5 in |
| Main Level | Kitchen | 14 ft ,2 in | 12 ft ,3 in | 14 ft ,2 in x 12 ft ,3 in |
| Main Level | Dining Nook | 14 ft ,5 in | 7 ft ,5 in | 14 ft ,5 in x 7 ft ,5 in |
| Main Level | Bedroom 2 | 13 ft ,1 in | 8 ft ,8 in | 13 ft ,1 in x 8 ft ,8 in |
| Main Level | Bedroom 3 | 13 ft ,8 in | 8 ft ,8 in | 13 ft ,8 in x 8 ft ,8 in |
| Main Level | Foyer | 8 ft ,2 in | 6 ft ,1 in | 8 ft ,2 in x 6 ft ,1 in |
| Main Level | Foyer | 6 ft ,6 in | 4 ft ,2 in | 6 ft ,6 in x 4 ft ,2 in |
https://www.realtor.ca/real-estate/27202842/586-roberts-drive-williams-lake
Interested?
Contact us for more information
Victor Khong
TEAM VICTOR & MICHELLE
5762 Horsefly Rd Box 267
Horsefly, British Columbia V0L 1L0
Michelle Wong
TEAM VICTOR & MICHELLE
5762 Horsefly Rd Box 267
Horsefly, British Columbia V0L 1L0



