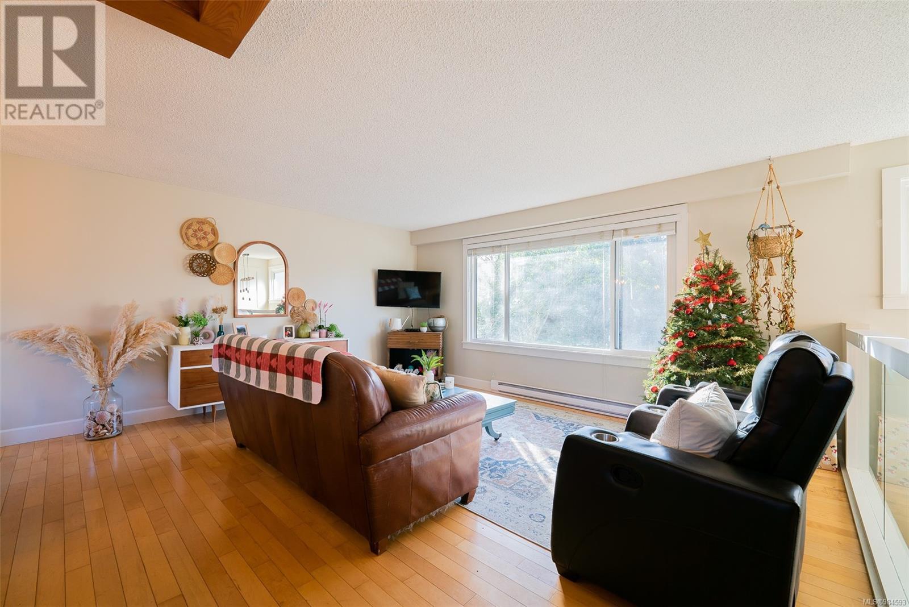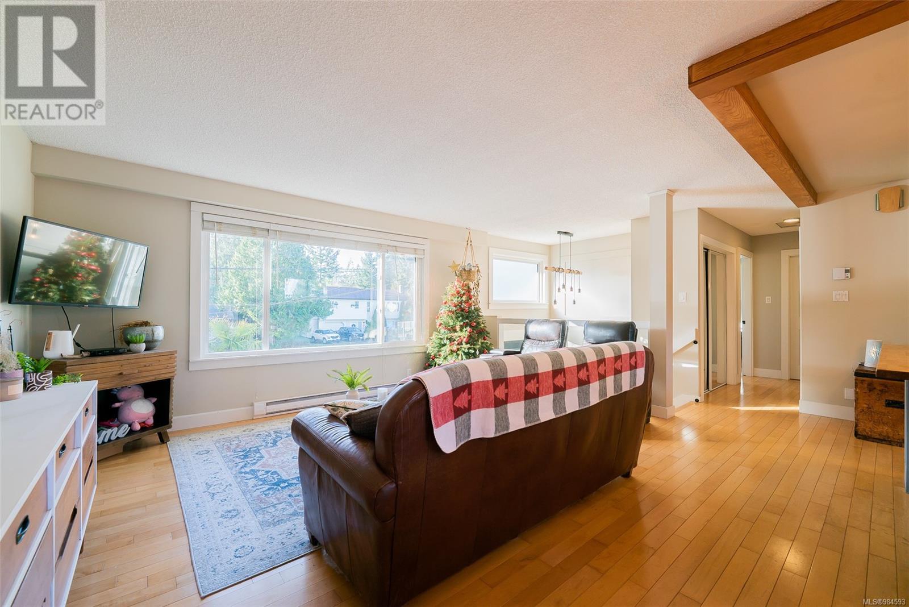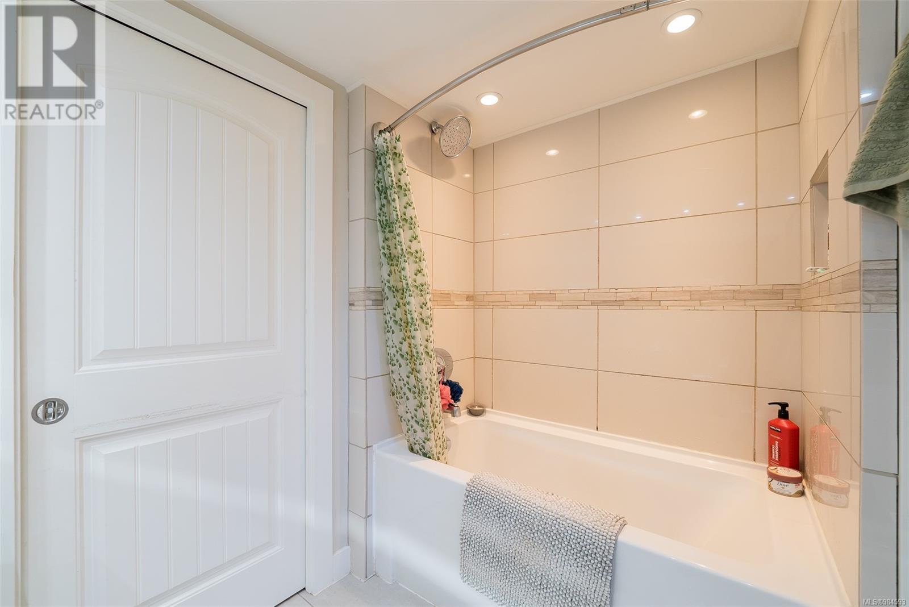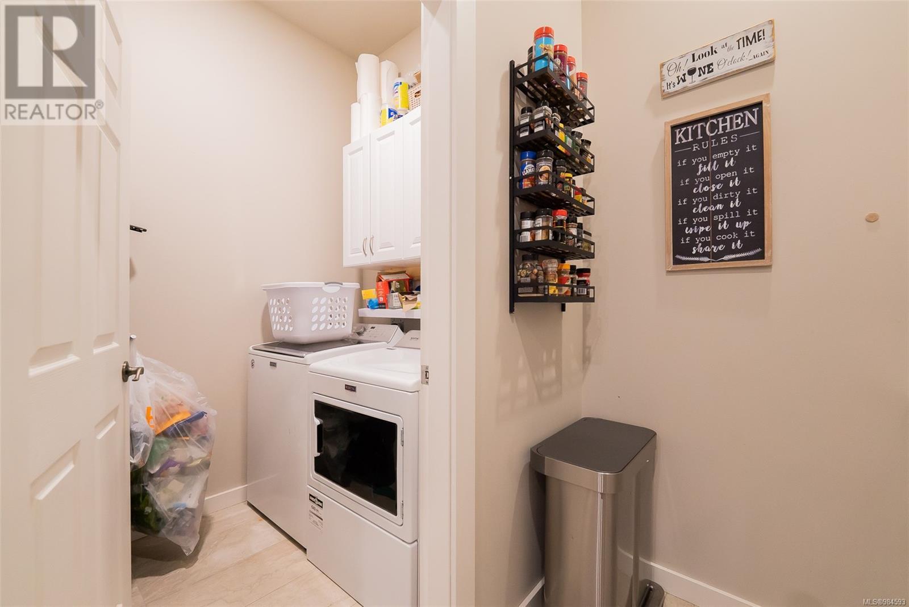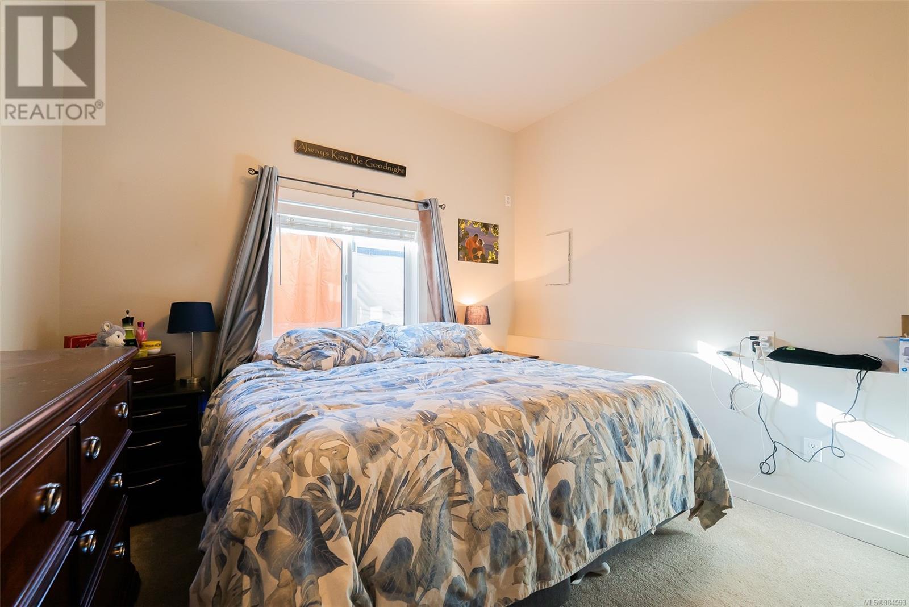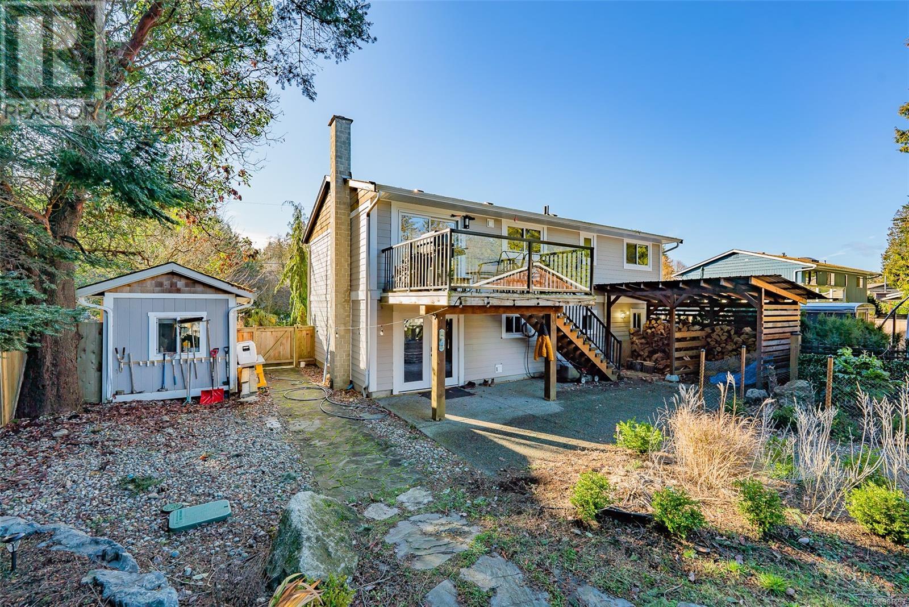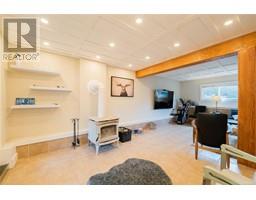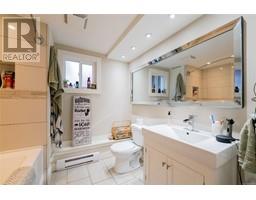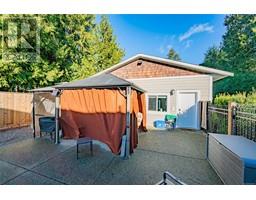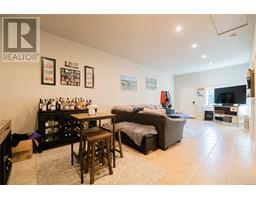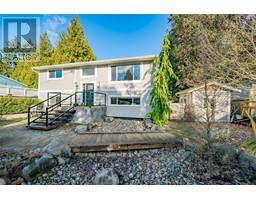5862 Broadway Rd Nanaimo, British Columbia V9V 1E7
$1,095,900
This updated 1956sf home boasts both a one bedroom carriage home and inground pool and hot tub. The home is tastefully updated with 3 bedrooms and two bathrooms, maple floors, classy pendant lighting, butcher block island kitchen overlooking an open living plan. Big upgraded windows add to the bright decor. A deck off the dining area overlooks the pool and deep large fenced yard. A family room down is complemented by the 3rd bedroom with ensuite and walk-in closet (primary bedroom), laundry and door to the patio and rear yard. The carriage house is set to one side and offers 9'+ ceilings, one bedroom, full kitchen and spacious living and dining areas. It has in-unit laundry, and patio. The 12,000+ flat lot provides abundant parking with room for RVs. The flat fenced yard is ideal for a family and was professionally landscaped with an inground pool for your enjoyment. The location is walking distance to schools in a quiet N. Nanaimo neighbourhood. All measurements are approx. Verify if important. (id:59116)
Property Details
| MLS® Number | 984593 |
| Property Type | Single Family |
| Neigbourhood | North Nanaimo |
| Features | Central Location, Level Lot, Other |
| Parking Space Total | 6 |
| Plan | Vip28036 |
Building
| Bathroom Total | 3 |
| Bedrooms Total | 4 |
| Appliances | Refrigerator, Stove, Washer, Dryer |
| Architectural Style | Contemporary |
| Constructed Date | 1976 |
| Cooling Type | None |
| Fireplace Present | Yes |
| Fireplace Total | 1 |
| Heating Fuel | Electric |
| Heating Type | Baseboard Heaters |
| Size Interior | 2,696 Ft2 |
| Total Finished Area | 2696 Sqft |
| Type | House |
Parking
| Stall |
Land
| Acreage | No |
| Size Irregular | 12452 |
| Size Total | 12452 Sqft |
| Size Total Text | 12452 Sqft |
| Zoning Description | R5 |
| Zoning Type | Residential |
Rooms
| Level | Type | Length | Width | Dimensions |
|---|---|---|---|---|
| Lower Level | Storage | 10'7 x 4'1 | ||
| Lower Level | Bedroom | 15'2 x 11'2 | ||
| Lower Level | Bathroom | 4-Piece | ||
| Lower Level | Laundry Room | 9 ft | 9 ft x Measurements not available | |
| Lower Level | Den | 10'8 x 6'9 | ||
| Lower Level | Family Room | 15'7 x 15'4 | ||
| Lower Level | Entrance | 6 ft | 6 ft x Measurements not available | |
| Main Level | Bathroom | 4-Piece | ||
| Main Level | Bedroom | 10 ft | Measurements not available x 10 ft | |
| Main Level | Primary Bedroom | 13'11 x 10'2 | ||
| Main Level | Kitchen | 11'1 x 7'5 | ||
| Main Level | Dining Room | 11'8 x 9'6 | ||
| Main Level | Living Room | 16'4 x 11'8 | ||
| Other | Laundry Room | 6'4 x 5'2 | ||
| Other | Bathroom | 4-Piece | ||
| Other | Bedroom | 11'1 x 9'4 | ||
| Other | Kitchen | 14'3 x 5'5 | ||
| Other | Dining Room | 11 ft | 11 ft x Measurements not available | |
| Other | Living Room | 17'6 x 11'11 |
https://www.realtor.ca/real-estate/27830034/5862-broadway-rd-nanaimo-north-nanaimo
Contact Us
Contact us for more information

Rob Grey
Personal Real Estate Corporation
www.robgrey.com/
#1 - 5140 Metral Drive
Nanaimo, British Columbia V9T 2K8
(250) 751-1223
(800) 916-9229
(250) 751-1300
www.remaxofnanaimo.com/

Jayme Olsen
robgrey.com/
https://jaymesellshomes/
#1 - 5140 Metral Drive
Nanaimo, British Columbia V9T 2K8
(250) 751-1223
(800) 916-9229
(250) 751-1300
www.remaxofnanaimo.com/

Lucas Pugh
www.robgrey.com/
https://www.facebook.com/people/Lucas-Pugh/100073212109212/
https://www.linkedin.com/feed/
https://www.instagram.com/lucas_pugh_realtor/
#1 - 5140 Metral Drive
Nanaimo, British Columbia V9T 2K8
(250) 751-1223
(800) 916-9229
(250) 751-1300
www.remaxofnanaimo.com/








