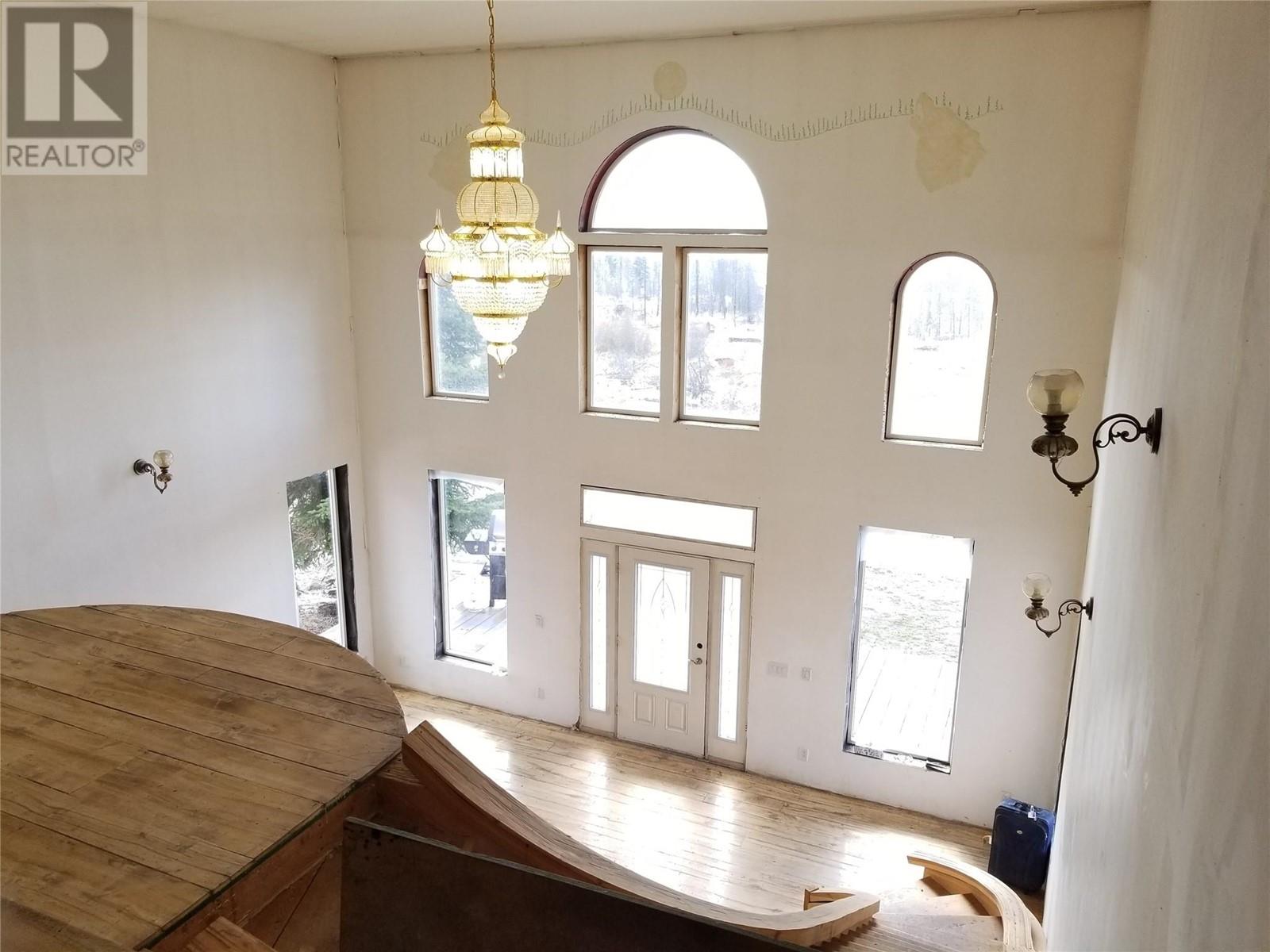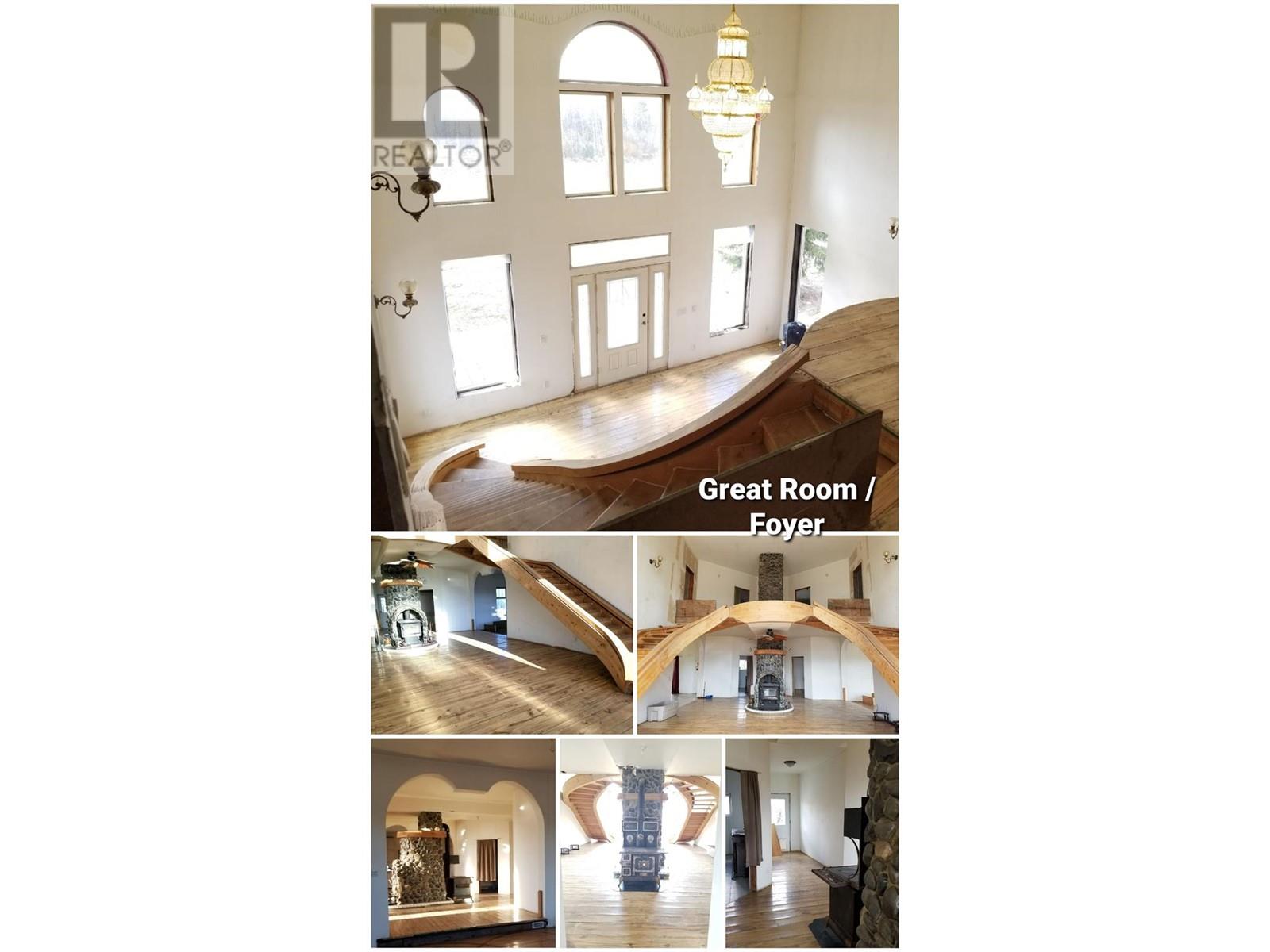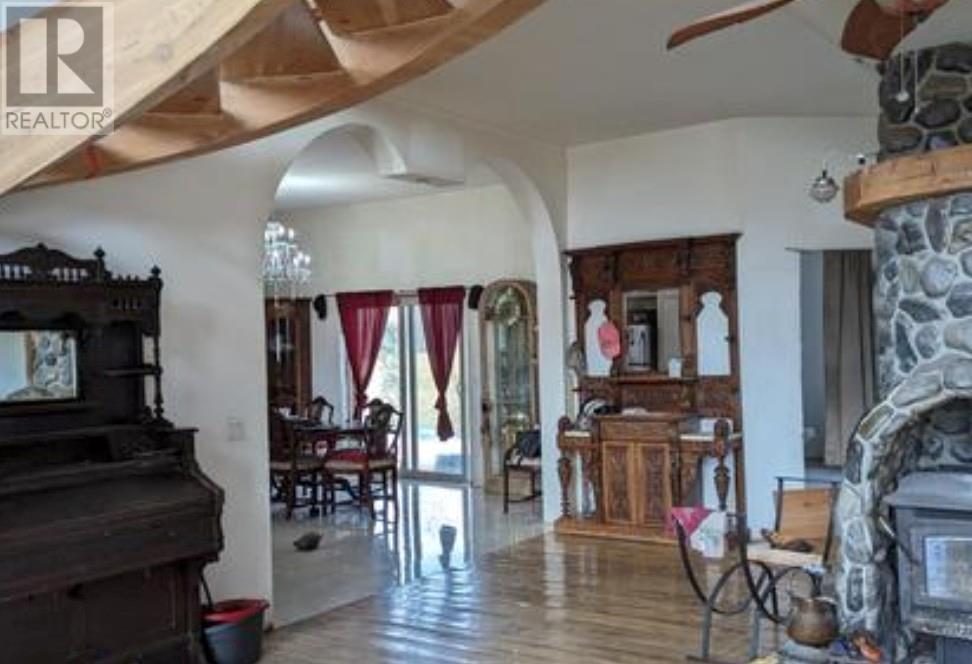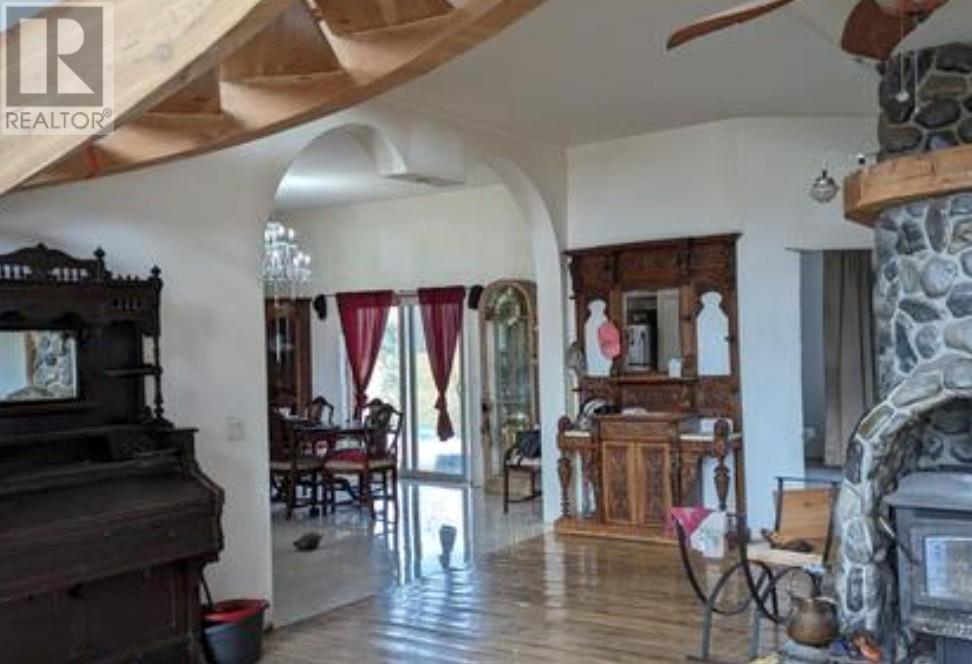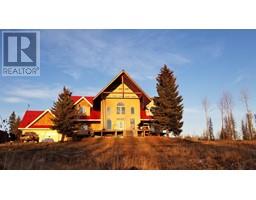5885 Tranquille Criss Creek Road Kamloops, British Columbia V2B 8B6
$399,999
This Diamond in the rough awaits your finishing touches and is a great handyman special with endless possibilities. four bedroom, two and a half bathroom, 7018 finished sq. ft. home located on a beautiful sprawling private 40.895 Acres with secondary residence with workshop and storage attached. Inside this unique home you will find 10 ft. ceilings, a vaulted ceiling with an open beam and a rock fireplace that extends through all levels of the house. The bright open Kitchen has granite counter tops and plenty of cabinets. Bathrooms have low flow faucets/Shower and low flow/dual flush toilet as well as a large jetted tub in the master bathroom. Walls are 2 X 8 double insulated and the home has vinyl windows, ceramic tile and hardwood flooring throughout. Plenty of space for outdoor toys and R.V. Storage, Storage-In-Suite. 50 km from airport railway track, 1.5 hours from Kamloops. House has a stop work order from the TNRD for no building permits (id:59116)
Property Details
| MLS® Number | 10329289 |
| Property Type | Single Family |
| Neigbourhood | Red Lake |
| Parking Space Total | 2 |
Building
| Bathroom Total | 3 |
| Bedrooms Total | 4 |
| Architectural Style | Split Level Entry |
| Basement Type | Full |
| Constructed Date | 2017 |
| Construction Style Attachment | Detached |
| Construction Style Split Level | Other |
| Exterior Finish | Vinyl Siding, Wood Siding |
| Fireplace Fuel | Wood |
| Fireplace Present | Yes |
| Fireplace Type | Conventional |
| Flooring Type | Ceramic Tile, Hardwood, Mixed Flooring |
| Foundation Type | Preserved Wood |
| Half Bath Total | 1 |
| Heating Type | In Floor Heating, Forced Air, Other |
| Roof Material | Steel |
| Roof Style | Unknown |
| Stories Total | 2 |
| Size Interior | 6,317 Ft2 |
| Type | House |
| Utility Water | Dug Well |
Parking
| See Remarks | |
| Attached Garage | 2 |
| R V |
Land
| Acreage | Yes |
| Size Irregular | 40.89 |
| Size Total | 40.89 Ac|10 - 50 Acres |
| Size Total Text | 40.89 Ac|10 - 50 Acres |
| Zoning Type | Unknown |
Rooms
| Level | Type | Length | Width | Dimensions |
|---|---|---|---|---|
| Second Level | Dining Nook | 8'0'' x 6'0'' | ||
| Second Level | Laundry Room | 8'0'' x 6'0'' | ||
| Second Level | Bedroom | 11'0'' x 11'0'' | ||
| Second Level | Primary Bedroom | 20'0'' x 15'0'' | ||
| Second Level | Bedroom | 10'0'' x 15'0'' | ||
| Second Level | 4pc Bathroom | Measurements not available | ||
| Basement | Media | 15'0'' x 15'0'' | ||
| Basement | Recreation Room | 35'0'' x 25'0'' | ||
| Basement | 2pc Bathroom | Measurements not available | ||
| Main Level | Living Room | 35'0'' x 25'0'' | ||
| Main Level | Kitchen | 25'0'' x 25'0'' | ||
| Main Level | Bedroom | 11'0'' x 15'0'' | ||
| Main Level | 4pc Bathroom | Measurements not available |
https://www.realtor.ca/real-estate/27752796/5885-tranquille-criss-creek-road-kamloops-red-lake
Contact Us
Contact us for more information

Monique Kaetler
Personal Real Estate Corporation
theagent99.com/
https://www.facebook.com/Monique.Kaetler
#1 - 1890 Cooper Road
Kelowna, British Columbia V1Y 8B7
(250) 860-1100
(250) 860-0595
https://royallepagekelowna.com/






