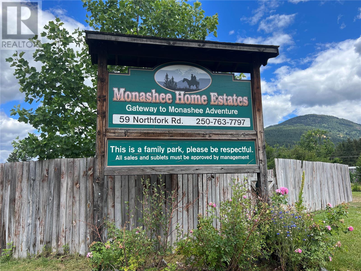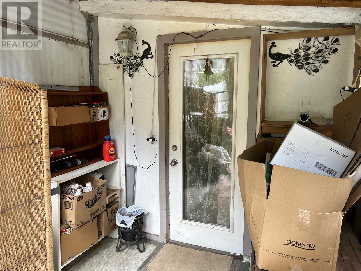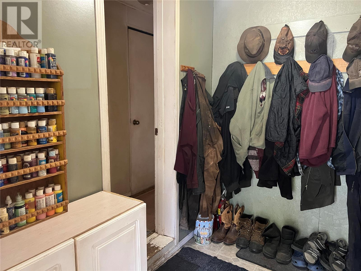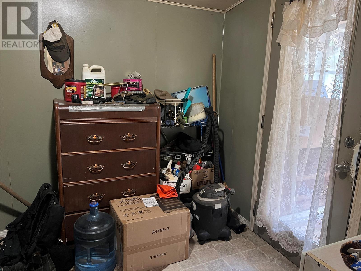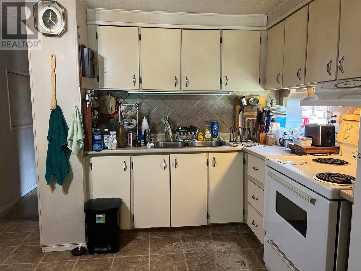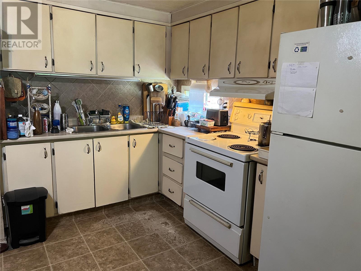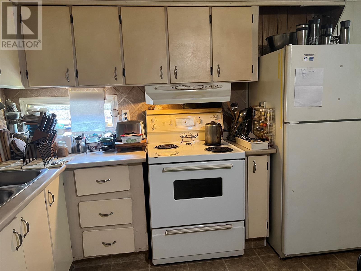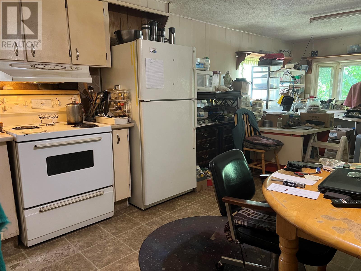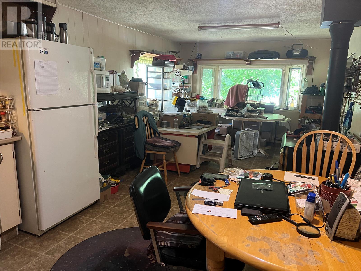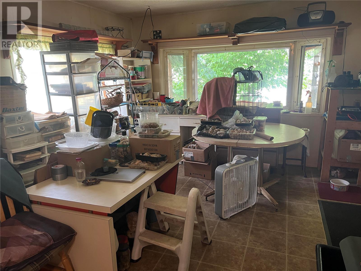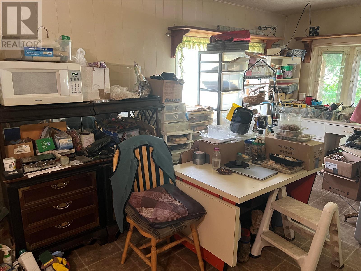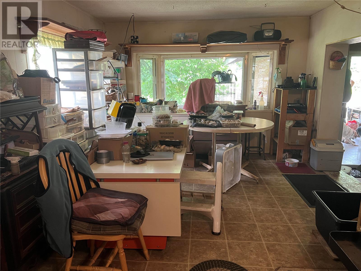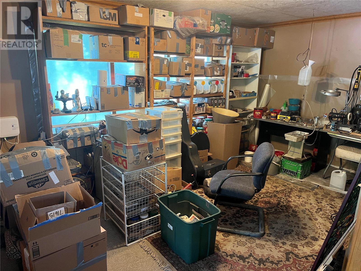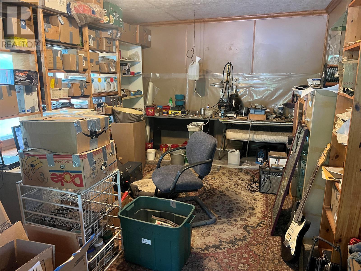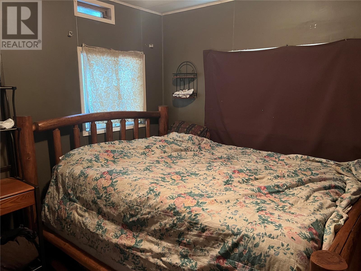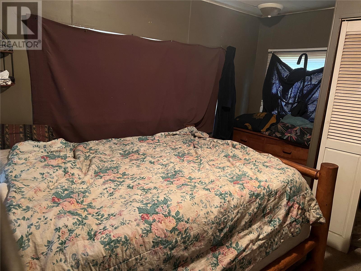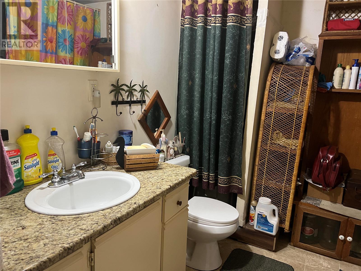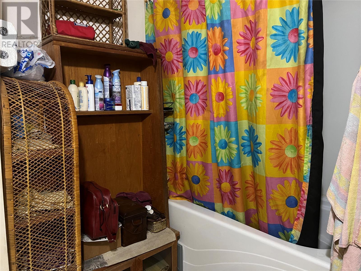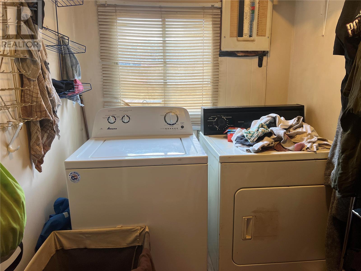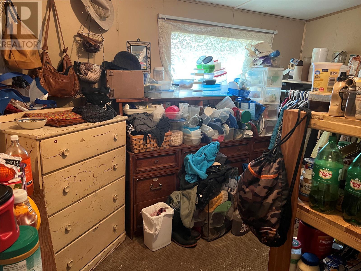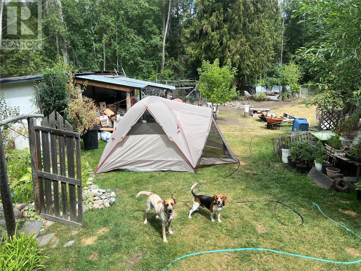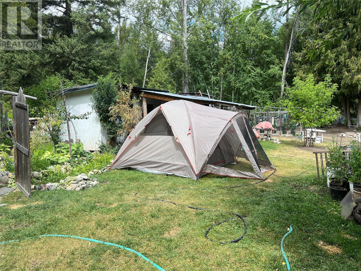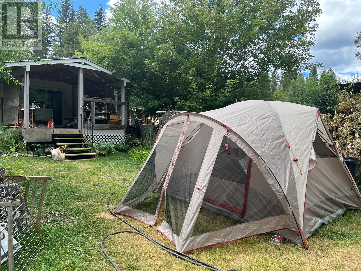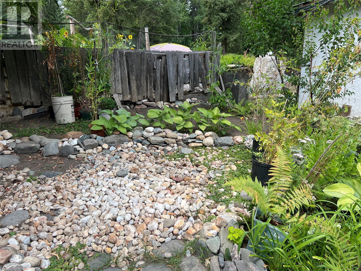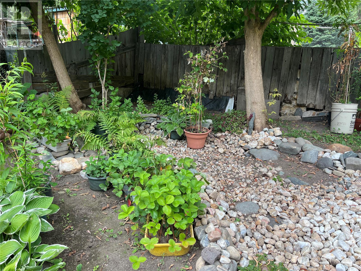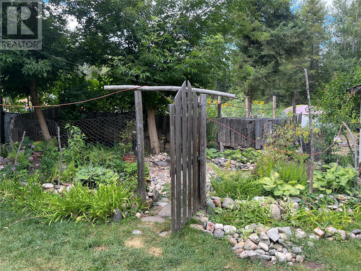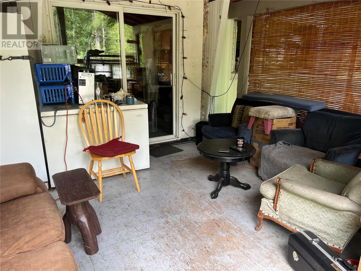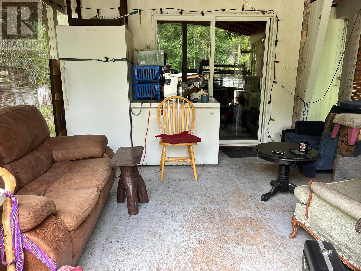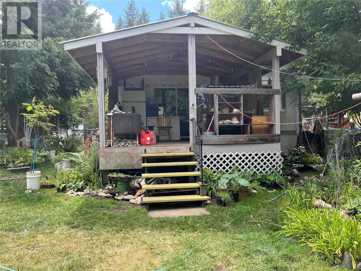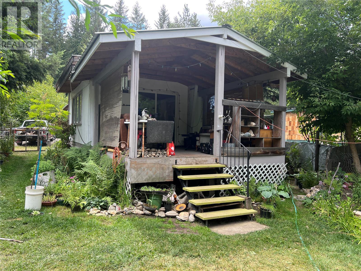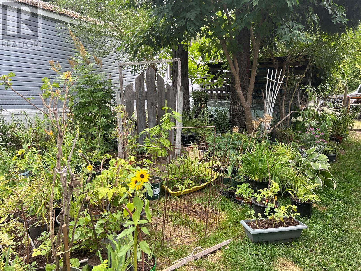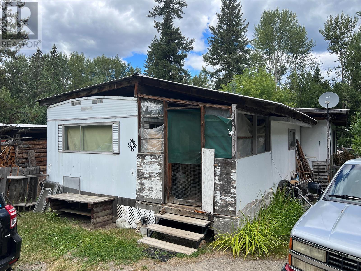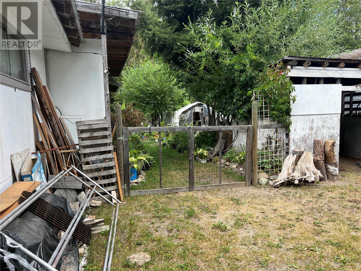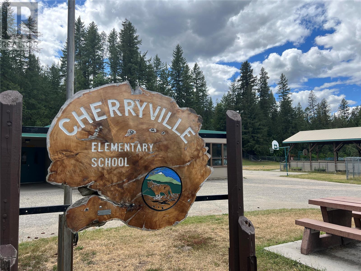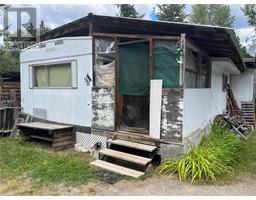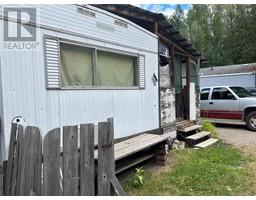59 North Fork Road Unit# 9b Cherryville, British Columbia V0E 2G3
$74,500Maintenance, Pad Rental
$305.55 Monthly
Maintenance, Pad Rental
$305.55 MonthlyWelcome to your cozy oasis!! This charming 2 bedroom, 1 bathroom single wide manufactured home with in unit laundry is nestled in a tranquil rural area, located in the family friendly Monashee Home Estates. Embrace the joys of country living with a large covered back patio, garden and yard, which provides the perfect setting for relaxation and outdoor activities. Unwind in the large soaker tub at the end of the day. Located just a stone's throw away from Cherryville Elementary School, your children will enjoy a safe and convenient commute. For nature enthusiasts, an array of scenic trails awaits nearby, providing endless opportunities for outdoor adventures and exploration. Discover the beauty of rural living today! (id:59116)
Property Details
| MLS® Number | 10281056 |
| Property Type | Single Family |
| Neigbourhood | Cherryville |
| CommunityFeatures | Rentals Allowed With Restrictions |
| Features | One Balcony |
Building
| BathroomTotal | 1 |
| BedroomsTotal | 2 |
| Appliances | Refrigerator, Dryer, Range - Electric, Washer |
| ConstructedDate | 1975 |
| ExteriorFinish | Aluminum |
| FireProtection | Smoke Detector Only |
| FlooringType | Carpeted, Ceramic Tile, Linoleum, Tile |
| FoundationType | Block |
| HeatingType | Forced Air, See Remarks |
| RoofMaterial | Steel |
| RoofStyle | Unknown |
| StoriesTotal | 1 |
| SizeInterior | 1036 Sqft |
| Type | Manufactured Home |
| UtilityWater | Well |
Land
| Acreage | No |
| FenceType | Fence |
| Sewer | Septic Tank |
| SizeFrontage | 50 Ft |
| SizeIrregular | 0.13 |
| SizeTotal | 0.13 Ac|under 1 Acre |
| SizeTotalText | 0.13 Ac|under 1 Acre |
| ZoningType | Unknown |
Rooms
| Level | Type | Length | Width | Dimensions |
|---|---|---|---|---|
| Main Level | Mud Room | 7'10'' x 9'4'' | ||
| Main Level | 3pc Bathroom | 8'0'' x 6'0'' | ||
| Main Level | Laundry Room | 8'1'' x 5'1'' | ||
| Main Level | Bedroom | 11'4'' x 7'1'' | ||
| Main Level | Primary Bedroom | 11'2'' x 9'0'' | ||
| Main Level | Kitchen | 11'0'' x 9'1'' | ||
| Main Level | Dining Room | 13'1'' x 11'0'' | ||
| Main Level | Living Room | 18'10'' x 11'1'' |
https://www.realtor.ca/real-estate/25894227/59-north-fork-road-unit-9b-cherryville-cherryville
Interested?
Contact us for more information
Nicole Parke
5603 27th Street
Vernon, British Columbia V1T 8Z5

