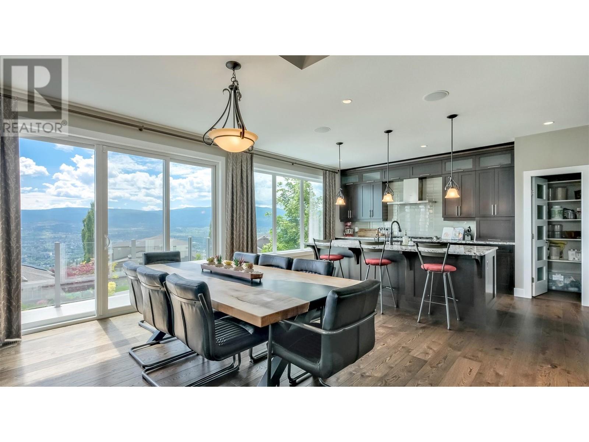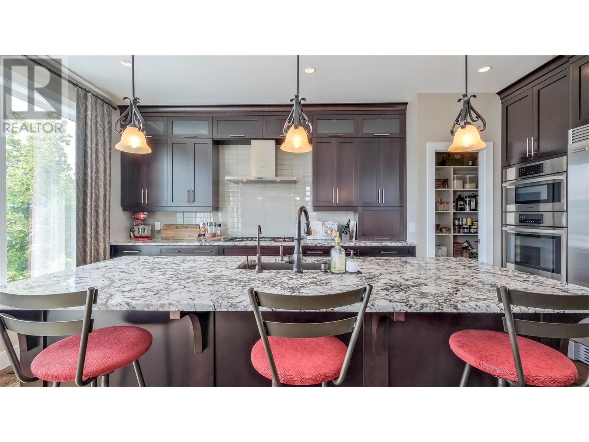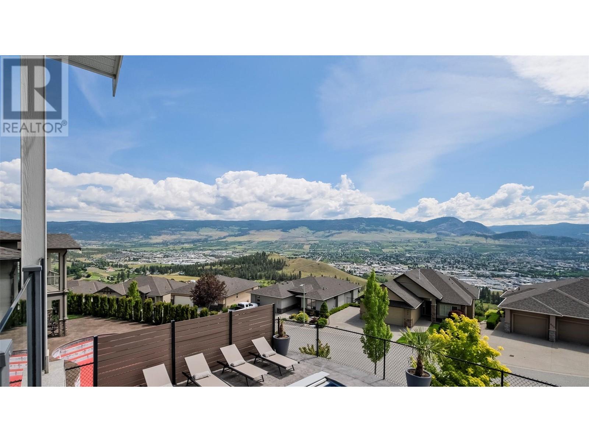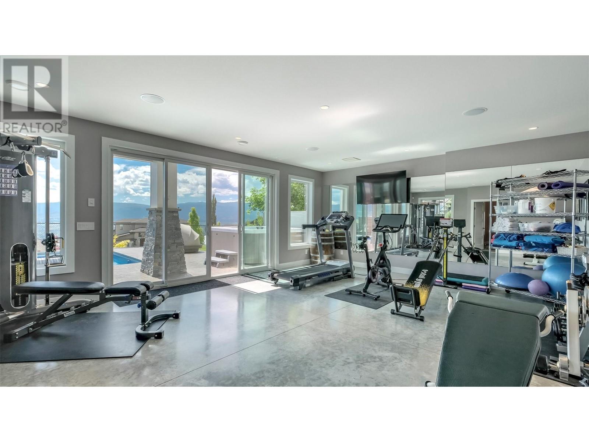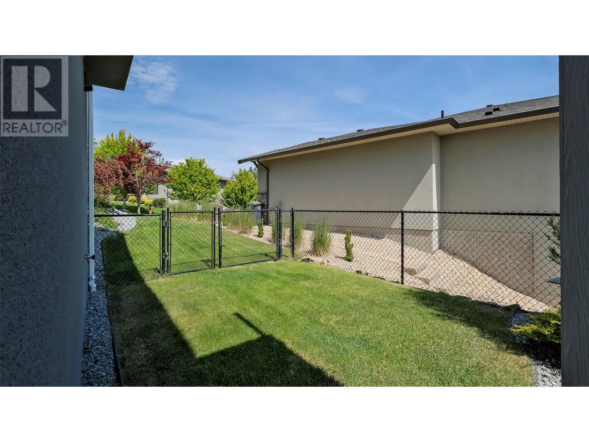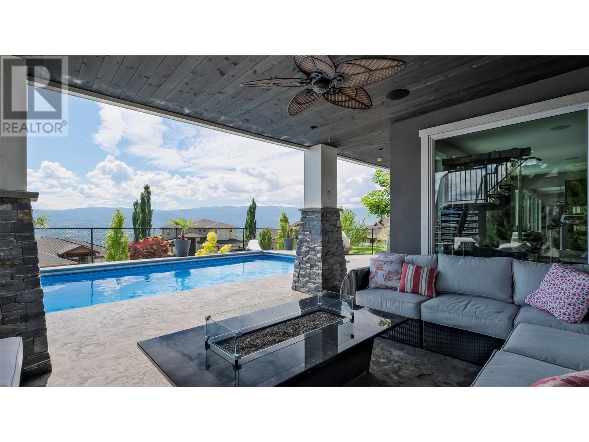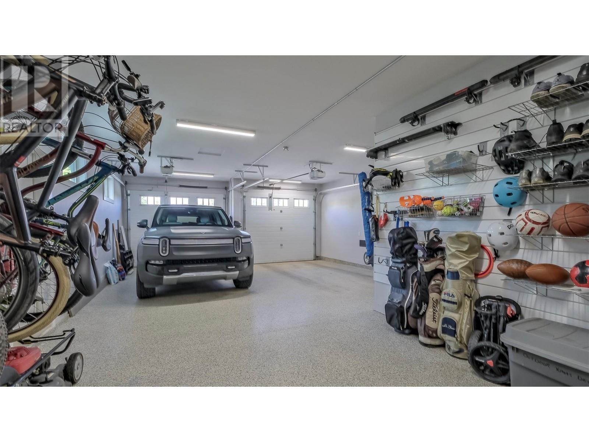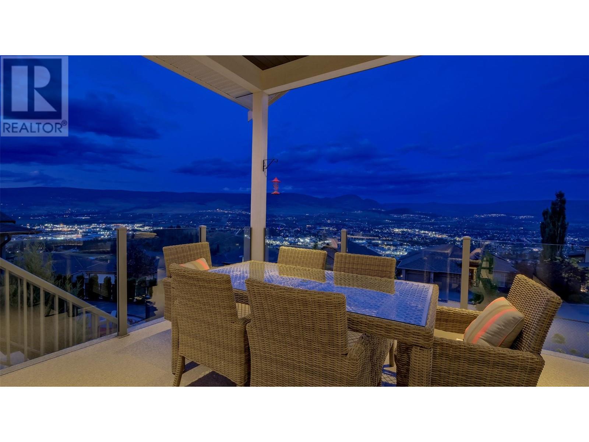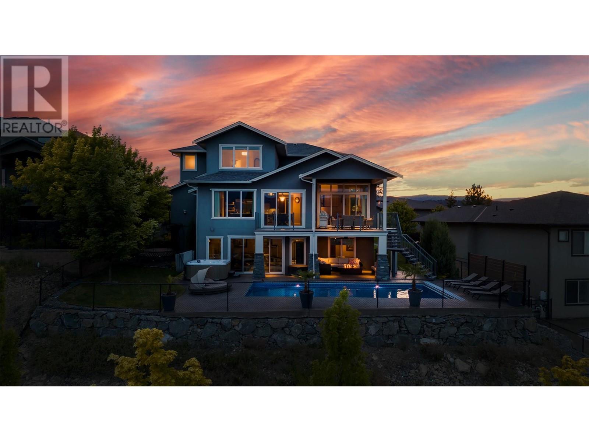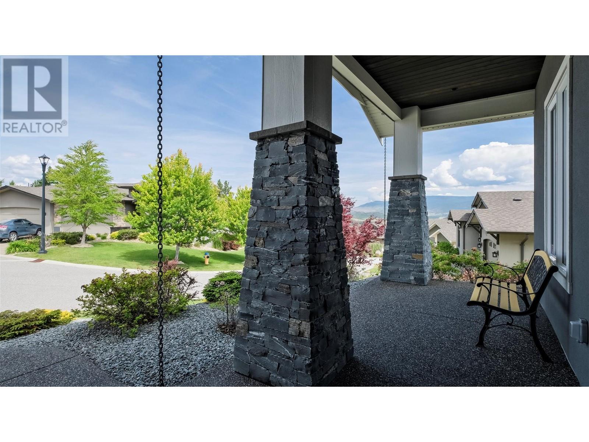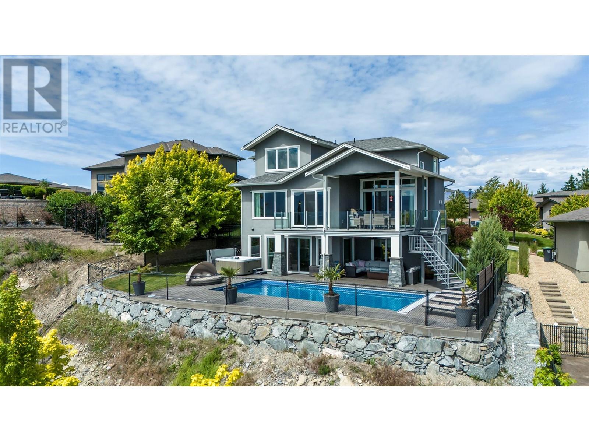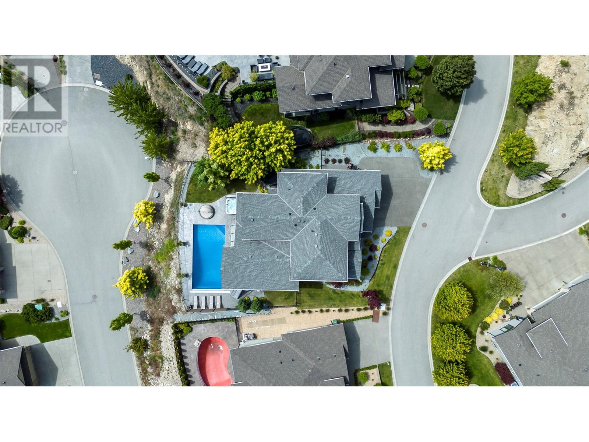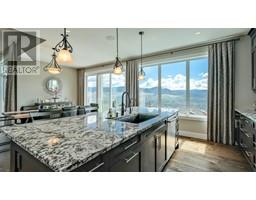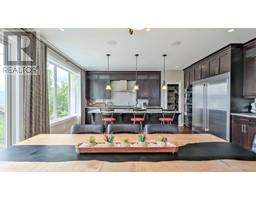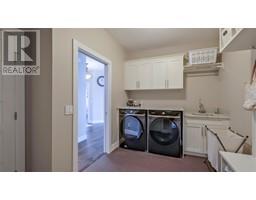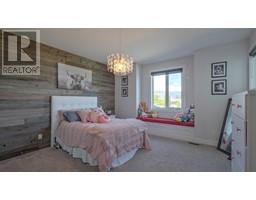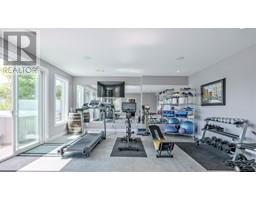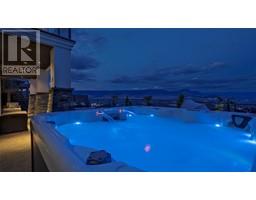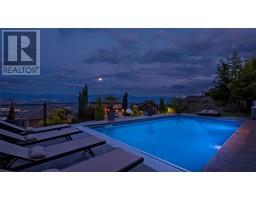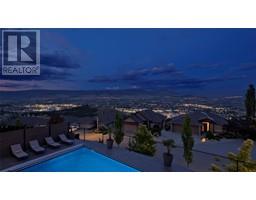593 Harrogate Lane Kelowna, British Columbia V1V 3A5
$2,099,000
Experience luxurious living in this stunning 4-bed + den, 2-storey walk-out family home in the highly sought-after Dilworth area, just 10 minutes from everywhere! The open-concept main level features wide plank white oak hardwood flooring, an espresso kitchen with a gas stove top, a butler's pantry, and a large granite island. Enjoy in-home audio with ceiling speakers inside, on the patio, and by the pool deck. Revel in breathtaking city and mountain views from the covered deck, complete with custom aluminum stairs leading down to the 32'x16' saltwater pool (with an auto cover) and hot tub. The primary suite upstairs offers heated floors, a walk-in closet, a custom tile shower, and a freestanding soaker tub. The lower level is an entertainer's dream, boasting a large rec room with polished concrete floors, an additional bedroom and bathroom for guests, and ample storage. The professionally installed 12.2 Dolby Atmos theater features a 125” 4K screen in a soundproofed room with 10’ high ceilings and ample room for hosting. The gorgeous stamped concrete pool deck, additional covered patio, and low-maintenance, deer-resistant landscaped yard make outdoor living a pleasure. With underground irrigation connected to the pool skimmer, you'll never need a hose to fill the pool. An oversized 2-car garage with two (level 2) EV chargers, hot/cold tap, slat wall system, epoxy floors, and an extra-wide driveway with ample parking complete this perfect family home. (id:59116)
Property Details
| MLS® Number | 10317986 |
| Property Type | Single Family |
| Neigbourhood | Dilworth Mountain |
| Features | Two Balconies |
| ParkingSpaceTotal | 3 |
| PoolType | Inground Pool |
Building
| BathroomTotal | 4 |
| BedroomsTotal | 4 |
| ConstructedDate | 2015 |
| ConstructionStyleAttachment | Detached |
| CoolingType | Central Air Conditioning |
| FireplaceFuel | Gas |
| FireplacePresent | Yes |
| FireplaceType | Unknown |
| HalfBathTotal | 1 |
| HeatingType | Forced Air |
| RoofMaterial | Asphalt Shingle |
| RoofStyle | Unknown |
| StoriesTotal | 2 |
| SizeInterior | 3833 Sqft |
| Type | House |
| UtilityWater | Municipal Water |
Parking
| Attached Garage | 3 |
Land
| Acreage | No |
| LandscapeFeatures | Underground Sprinkler |
| Sewer | Municipal Sewage System |
| SizeIrregular | 0.22 |
| SizeTotal | 0.22 Ac|under 1 Acre |
| SizeTotalText | 0.22 Ac|under 1 Acre |
| ZoningType | Unknown |
Rooms
| Level | Type | Length | Width | Dimensions |
|---|---|---|---|---|
| Second Level | Primary Bedroom | 13'11'' x 18'2'' | ||
| Second Level | Bedroom | 14'2'' x 14'11'' | ||
| Second Level | Bedroom | 14'8'' x 11'3'' | ||
| Second Level | Full Ensuite Bathroom | 19' x 8'3'' | ||
| Second Level | Full Bathroom | 9'11'' x 5'5'' | ||
| Basement | Games Room | 27'9'' x 16'4'' | ||
| Basement | Recreation Room | 23'9'' x 18' | ||
| Basement | Bedroom | 14'7'' x 10'8'' | ||
| Basement | Full Bathroom | 14'6'' x 5'10'' | ||
| Main Level | Pantry | 6'3'' x 9'5'' | ||
| Main Level | Office | 12'4'' x 11'4'' | ||
| Main Level | Living Room | 22'6'' x 16'1'' | ||
| Main Level | Laundry Room | 12'9'' x 9' | ||
| Main Level | Kitchen | 15'3'' x 18'2'' | ||
| Main Level | Foyer | 10'6'' x 11'6'' | ||
| Main Level | Dining Room | 11'3'' x 8'10'' | ||
| Main Level | Partial Bathroom | 7'6'' x 5'1'' |
https://www.realtor.ca/real-estate/27090083/593-harrogate-lane-kelowna-dilworth-mountain
Interested?
Contact us for more information
Darryl Reuter
Personal Real Estate Corporation
#1 - 1890 Cooper Road
Kelowna, British Columbia V1Y 8B7
Dave Kotler
Personal Real Estate Corporation
#1 - 1890 Cooper Road
Kelowna, British Columbia V1Y 8B7




