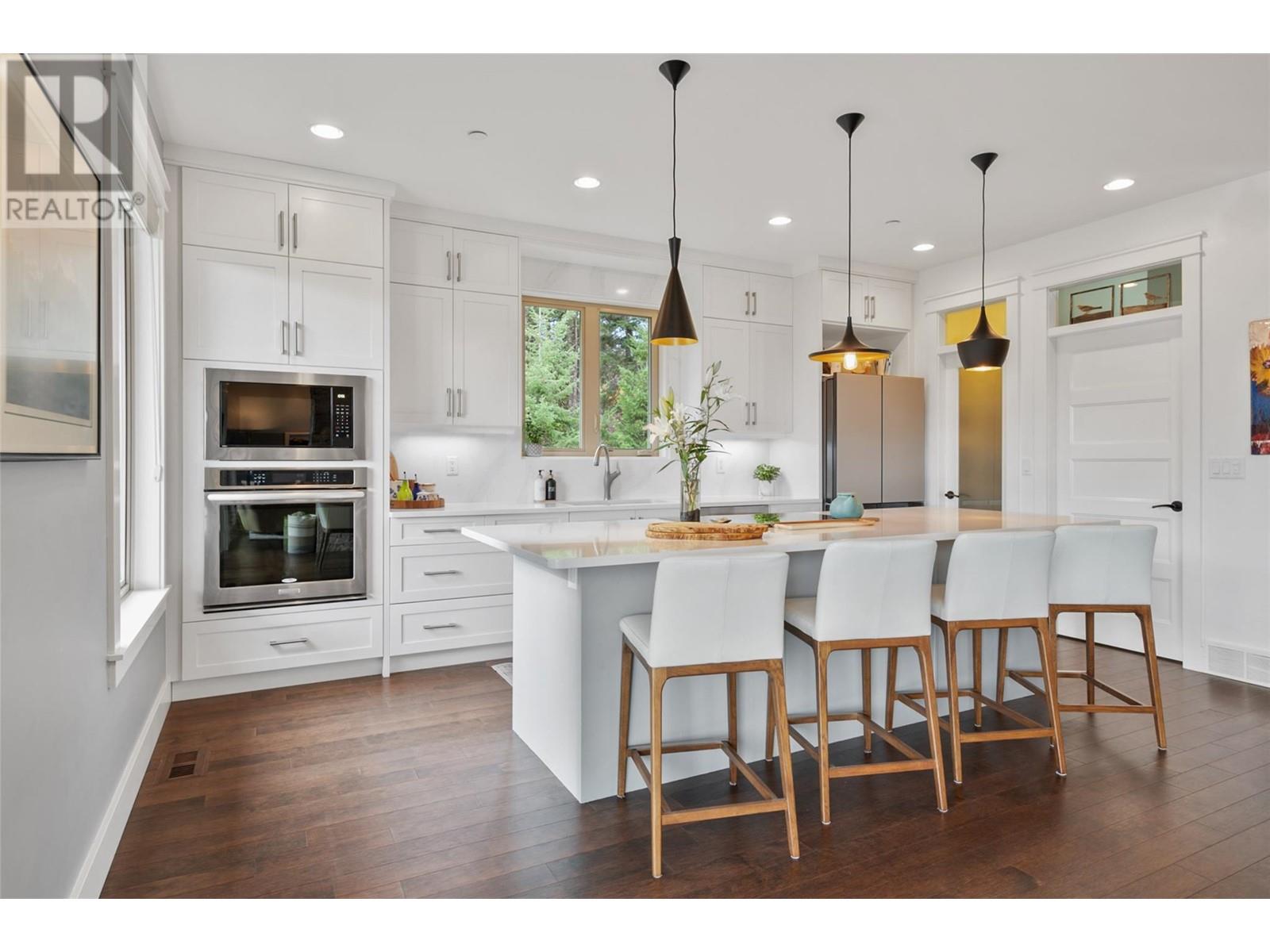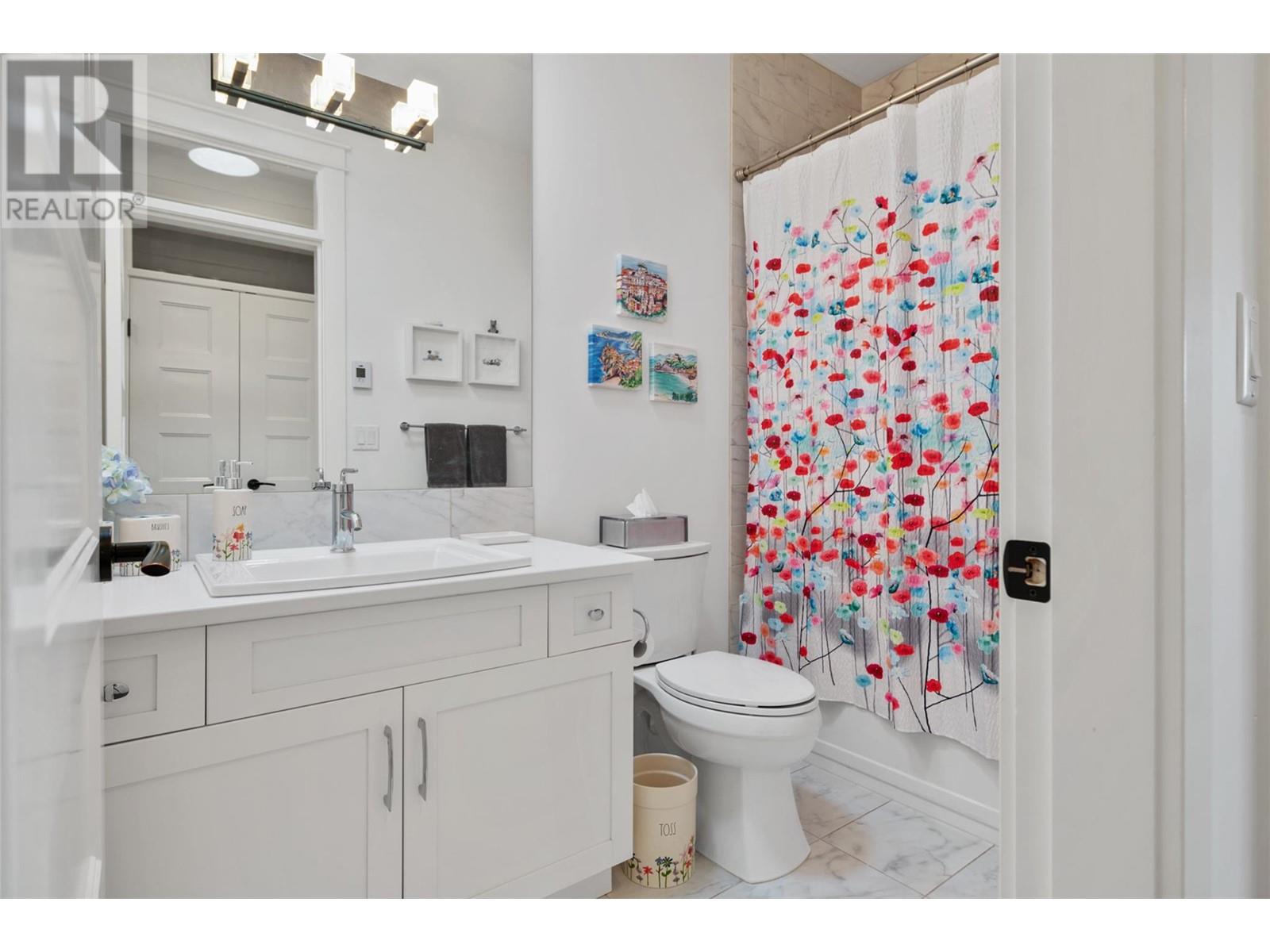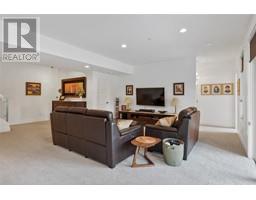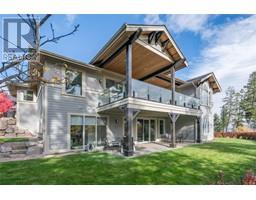595 Longspoon Court Vernon, British Columbia V1H 2K2
$1,495,000
This home simply takes your breath away the moment you walk in the door. You won't know where to look first, the newly updated kitchen with beautiful quarts countertops & backsplash, newer appliances & hidden pantry or the dining area with updated lighting & stunning table with enough room to comfortably seats 8 for dinner. The living room has the views of the deck & outdoors plus a cozy gas fireplace. This main floor is 1612 sq ft encompasses all of this plus a large primary suite, 5pc ensuite & walk-in closet, a second bedroom, 4pc bathroom & laundry/mud room with plenty of storage. The basement is 1528 sq ft with 2 bedrooms, full 4 pc bathroom & a half bath, large family room, office/den & bright studio or 5th bedroom. The double garage with new epoxy floor & workbench with cabinets, has enough extra space to fit 2 vehicles plus the golf cart. Built in 2014, this home has everything you are looking for, morning sun, privacy at the end of a cul-de-sac, walking/biking trails that start at the end of the driveway & large yard for the young children to play & the family pet. This home offers so much more, but some things you just need to see in person! Predator Ridge offers a variety of amenities to homeowners with a Monthly Fee of $275 per month you get use of the pool, sauna & hot tub, fitness centre, plus yard landscaping & irrigation maintenance. Transferrable golf membership available but not included. Book a showing & see why so many love the Predator Ridge Lifestyle. (id:59116)
Property Details
| MLS® Number | 10331270 |
| Property Type | Single Family |
| Neigbourhood | Predator Ridge |
| AmenitiesNearBy | Golf Nearby, Airport, Park, Recreation |
| CommunityFeatures | Pets Allowed |
| Features | Cul-de-sac, Private Setting, Treed, Central Island, Balcony |
| ParkingSpaceTotal | 4 |
| RoadType | Cul De Sac |
| ViewType | Mountain View, View (panoramic) |
Building
| BathroomTotal | 4 |
| BedroomsTotal | 4 |
| Appliances | Refrigerator, Dishwasher, Dryer, Range - Electric, Microwave, Washer |
| ArchitecturalStyle | Ranch |
| BasementType | Full |
| ConstructedDate | 2014 |
| ConstructionStyleAttachment | Detached |
| CoolingType | Central Air Conditioning |
| ExteriorFinish | Stone, Stucco, Composite Siding |
| FireProtection | Sprinkler System-fire, Security System, Smoke Detector Only |
| FireplaceFuel | Gas |
| FireplacePresent | Yes |
| FireplaceType | Unknown |
| FlooringType | Carpeted, Ceramic Tile, Hardwood, Laminate |
| HalfBathTotal | 1 |
| HeatingType | Forced Air, See Remarks |
| RoofMaterial | Asphalt Shingle |
| RoofStyle | Unknown |
| StoriesTotal | 2 |
| SizeInterior | 3140 Sqft |
| Type | House |
| UtilityWater | Municipal Water |
Parking
| See Remarks | |
| Attached Garage | 2 |
Land
| Acreage | No |
| LandAmenities | Golf Nearby, Airport, Park, Recreation |
| LandscapeFeatures | Landscaped, Underground Sprinkler |
| Sewer | Municipal Sewage System |
| SizeFrontage | 44 Ft |
| SizeIrregular | 0.18 |
| SizeTotal | 0.18 Ac|under 1 Acre |
| SizeTotalText | 0.18 Ac|under 1 Acre |
| ZoningType | Unknown |
Rooms
| Level | Type | Length | Width | Dimensions |
|---|---|---|---|---|
| Basement | Utility Room | 17'1'' x 14'7'' | ||
| Basement | 2pc Bathroom | 4'11'' x 10'10'' | ||
| Basement | 4pc Bathroom | 11'1'' x 4'11'' | ||
| Basement | Office | 10'11'' x 13'8'' | ||
| Basement | Sunroom | 15'5'' x 13'1'' | ||
| Basement | Bedroom | 15'6'' x 11' | ||
| Basement | Bedroom | 12'2'' x 12'6'' | ||
| Basement | Family Room | 22'6'' x 25'6'' | ||
| Main Level | Other | 28'9'' x 29'1'' | ||
| Main Level | Mud Room | 16'6'' x 5'6'' | ||
| Main Level | Foyer | 16'7'' x 9'7'' | ||
| Main Level | 4pc Bathroom | 4'11'' x 9'3'' | ||
| Main Level | Bedroom | 12'1'' x 11' | ||
| Main Level | Other | 8'9'' x 6'1'' | ||
| Main Level | 5pc Ensuite Bath | 12'2'' x 12'11'' | ||
| Main Level | Primary Bedroom | 12'7'' x 14'3'' | ||
| Main Level | Dining Room | 9'11'' x 17'1'' | ||
| Main Level | Living Room | 16'6'' x 16'4'' | ||
| Main Level | Kitchen | 12' x 16'11'' |
https://www.realtor.ca/real-estate/27774087/595-longspoon-court-vernon-predator-ridge
Interested?
Contact us for more information
Janet Barrett
5603 27th Street
Vernon, British Columbia V1T 8Z5











































































