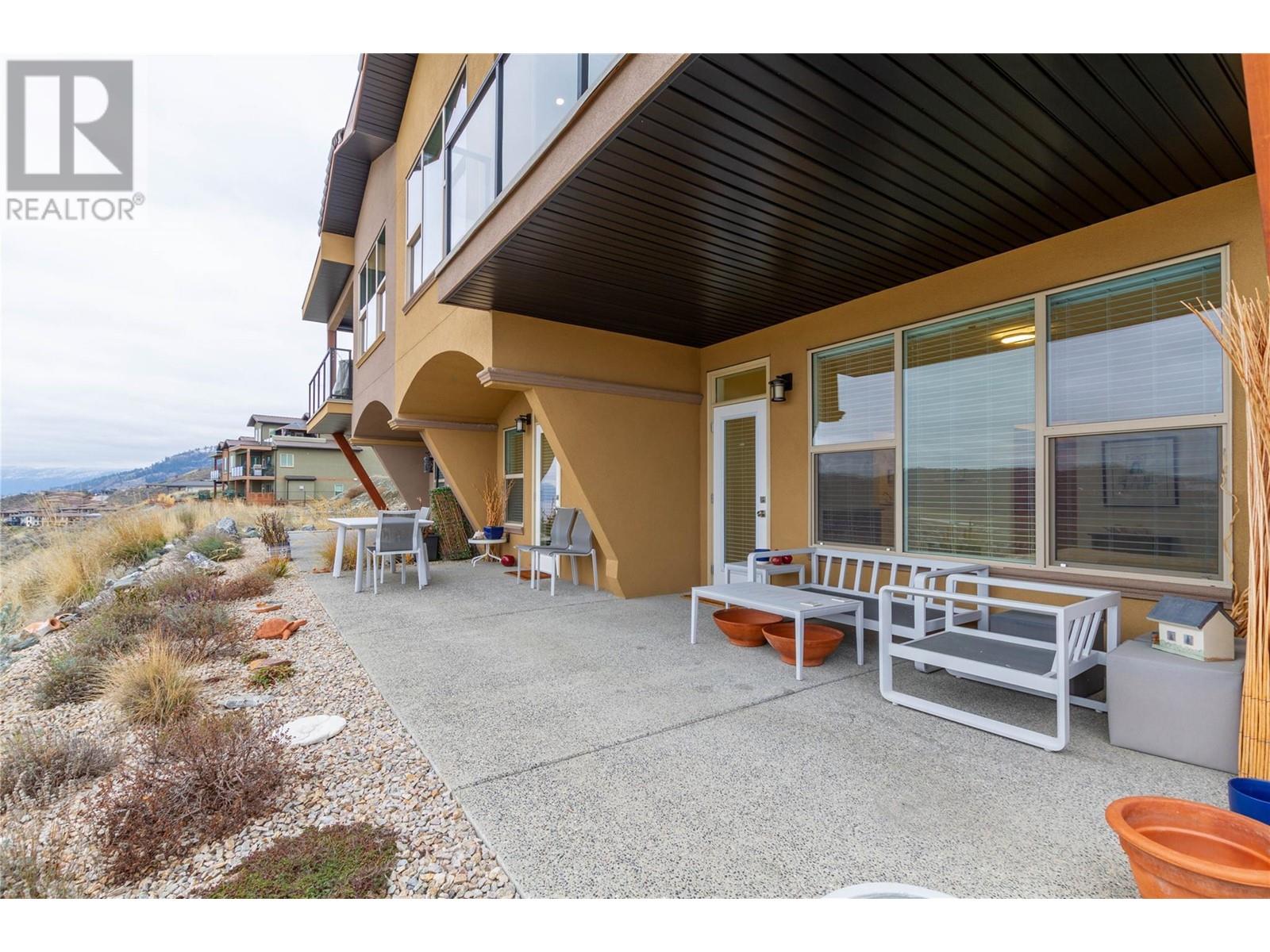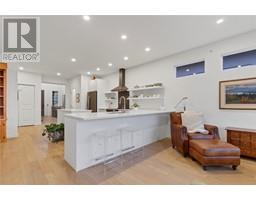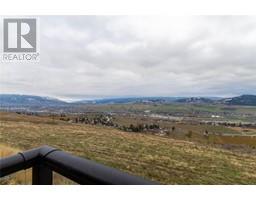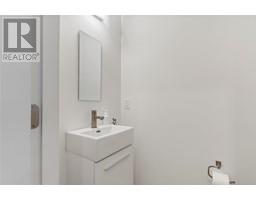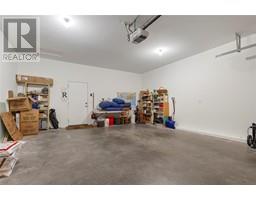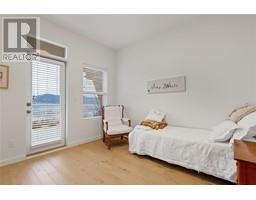595 Vineyard Way N Unit# 25 Vernon, British Columbia V1H 2M2
$849,900Maintenance,
$70 Monthly
Maintenance,
$70 MonthlyWith spectacular city & Lake views, low maintenance yard, a Fred Couples signature Golf Course with fine dining, walking/biking trails and just a short drive to Okanagan lake, you'll love living here! This fabulous home with its tuscan flavoured exterior, features high ceilings, open living spaces, tons of natural light and high-end finishings. On the main floor the bright entrance leads into the main living space with a modern feel and includes the kitchen, living room, dining room, sitting room and incorporates a covered deck for BBQing and enjoying the breathtaking views. Still on the main level, you'll appreciate the easy access garage, a private den and convenient powder room. The delightful lower level is where you go to rest after another exciting Okanagan adventure, the large naturally illuminated primary bedroom has its own private patio, huge walkthrough closet and light infused open ensuite, there is also a 2nd bedroom with patio access, another full bathroom, laundry room and a cozy nook area. Come view this gorgeous Okanagan property today!! (id:59116)
Property Details
| MLS® Number | 10329795 |
| Property Type | Single Family |
| Neigbourhood | Bella Vista |
| Community Name | The Vines |
| Amenities Near By | Golf Nearby, Recreation |
| Community Features | Pets Allowed, Rentals Allowed |
| Parking Space Total | 4 |
| View Type | Unknown, City View, Lake View, Mountain View, Valley View, View Of Water, View (panoramic) |
Building
| Bathroom Total | 3 |
| Bedrooms Total | 2 |
| Basement Type | Full |
| Constructed Date | 2018 |
| Cooling Type | Central Air Conditioning |
| Exterior Finish | Stucco |
| Fireplace Fuel | Electric |
| Fireplace Present | Yes |
| Fireplace Type | Unknown |
| Half Bath Total | 1 |
| Heating Fuel | Other |
| Heating Type | Forced Air, Hot Water, See Remarks |
| Stories Total | 2 |
| Size Interior | 2,232 Ft2 |
| Type | Duplex |
| Utility Water | Municipal Water |
Parking
| Attached Garage | 2 |
| Other |
Land
| Acreage | No |
| Land Amenities | Golf Nearby, Recreation |
| Landscape Features | Landscaped |
| Sewer | Municipal Sewage System |
| Size Irregular | 0.11 |
| Size Total | 0.11 Ac|under 1 Acre |
| Size Total Text | 0.11 Ac|under 1 Acre |
| Zoning Type | Unknown |
Rooms
| Level | Type | Length | Width | Dimensions |
|---|---|---|---|---|
| Basement | Laundry Room | 8'6'' x 5'10'' | ||
| Basement | 4pc Bathroom | 8'6'' x 7'4'' | ||
| Basement | 3pc Ensuite Bath | 12' x 7'4'' | ||
| Basement | Bedroom | 12'4'' x 11' | ||
| Basement | Primary Bedroom | 15'8'' x 13'3'' | ||
| Basement | Dining Nook | 20'4'' x 7'9'' | ||
| Main Level | Other | 7'11'' x 12'1'' | ||
| Main Level | Dining Room | 12'7'' x 8'1'' | ||
| Main Level | Living Room | 20'7'' x 16'5'' | ||
| Main Level | Kitchen | 15'3'' x 12'1'' | ||
| Main Level | 2pc Bathroom | 6' x 3'1'' | ||
| Main Level | Den | 9'9'' x 9'4'' | ||
| Main Level | Other | 14'7'' x 7'6'' | ||
| Main Level | Foyer | 16'8'' x 8'6'' |
https://www.realtor.ca/real-estate/27716633/595-vineyard-way-n-unit-25-vernon-bella-vista
Contact Us
Contact us for more information

Dan Reinhardt
Personal Real Estate Corporation
www.danreinhardt.ca/
vernononthemove.com/
www.linkedin.com/profile/view?id=105345217&trk=tab_pr
vernononthemove.com/
4007 - 32nd Street
Vernon, British Columbia V1T 5P2

Robert Mcgloin
4007 - 32nd Street
Vernon, British Columbia V1T 5P2











































