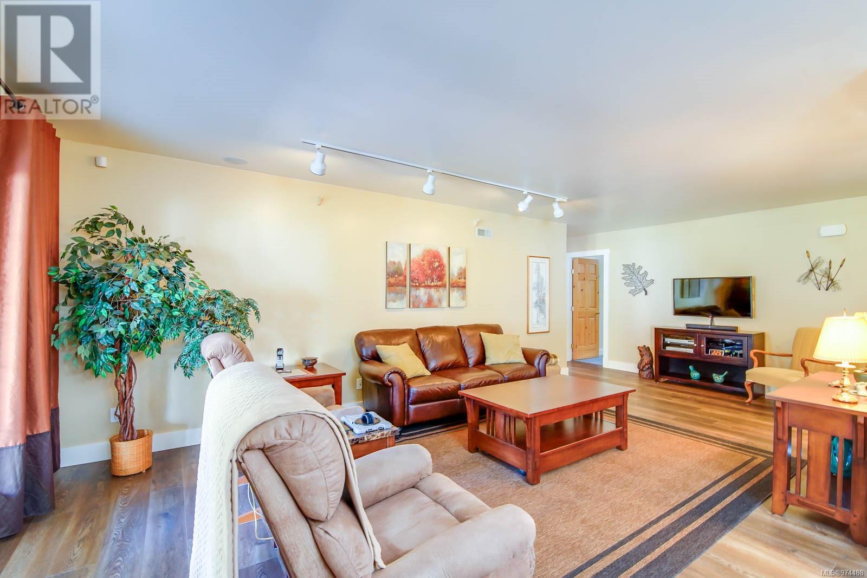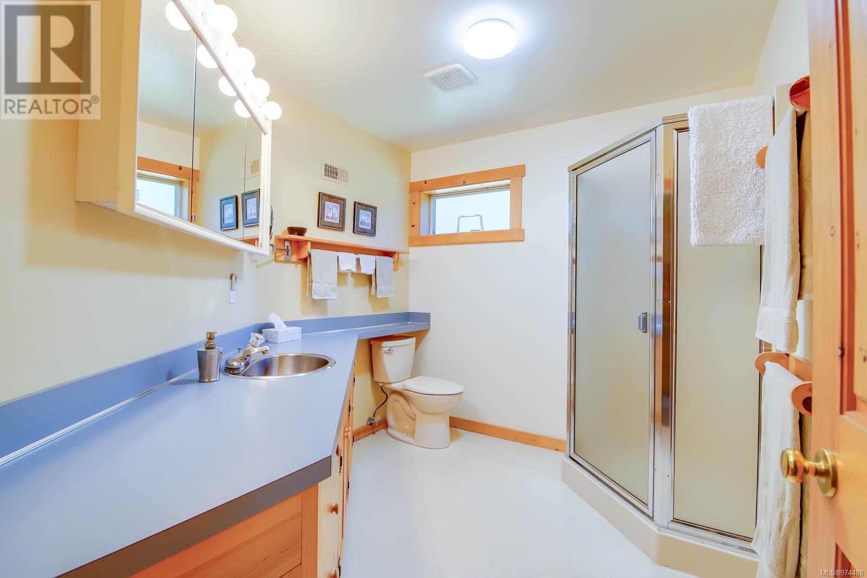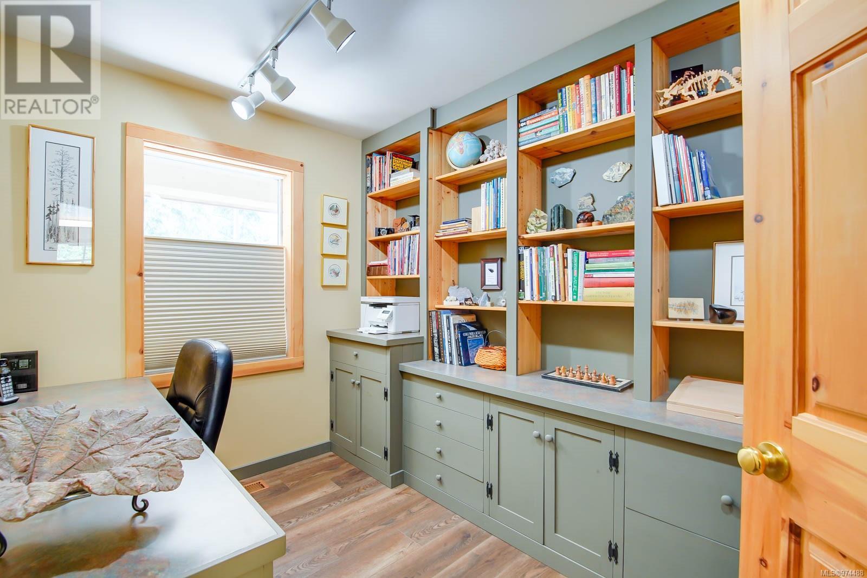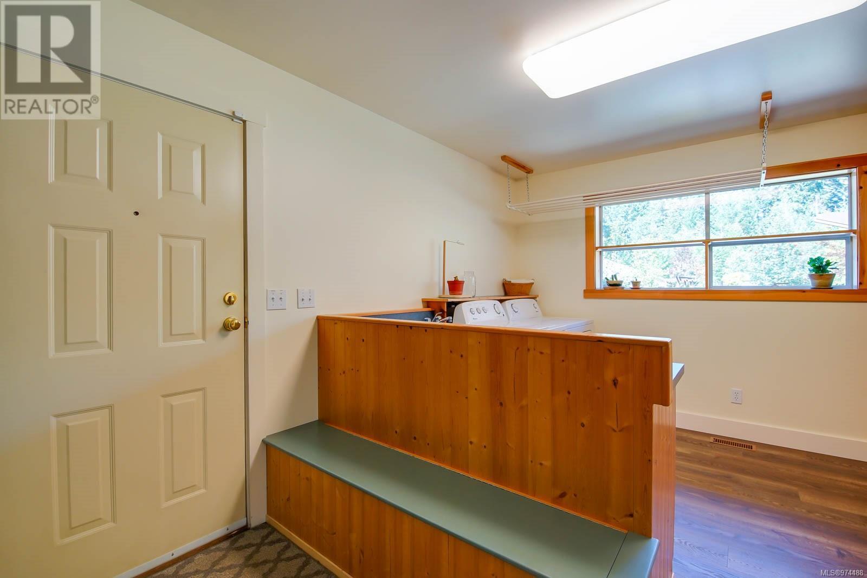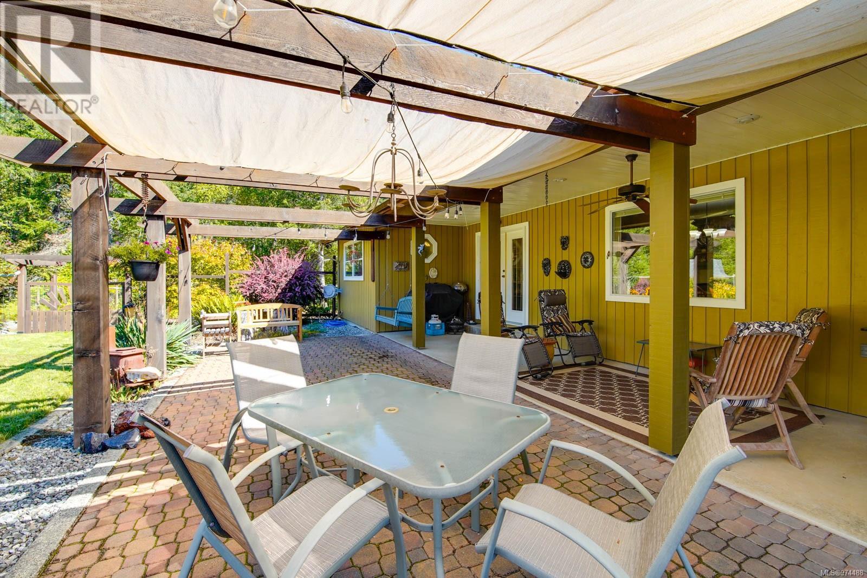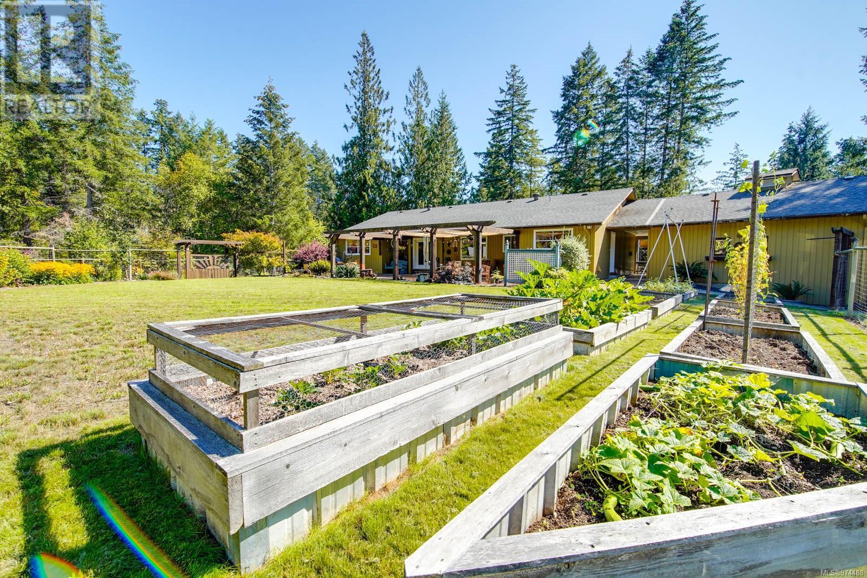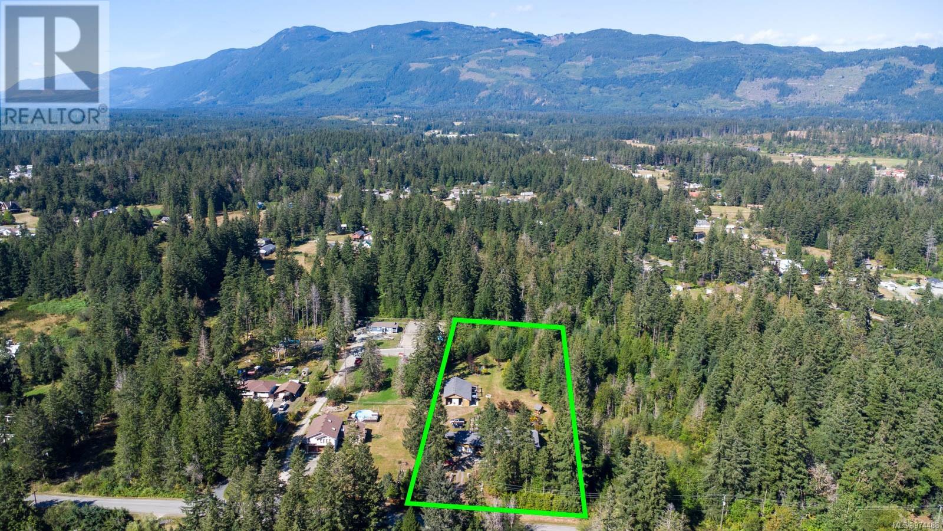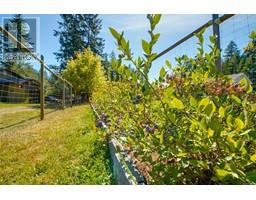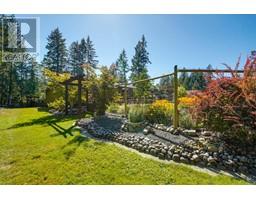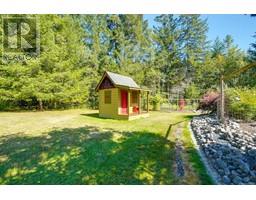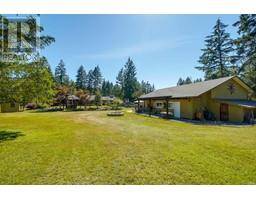5959 Lugrin Rd Port Alberni, British Columbia V9Y 8K5
$1,265,000
Custom Built three bedroom, three bath country rancher situated on 2.38 acres. This home features a large living room, a spacious kitchen with adjoining dining area (the heart of the home), a primary bedroom with three piece ensuite and lots of built-in storage, two other bedrooms, a four piece main bath, a den/ office, a spacious laundry room and a two piece powder room. Through a breeze way, you will find a large storage room/pantry, a double attached garage and a covered front deck. Other features include a large detached woodworking shop with an a adjoining office and attached over-height carport large enough to park a motorhome (RV), a partially covered back patio area and a garden shed. The picturesque 2.38 acres is mostly landscaped with fenced garden areas and a network of natural walking paths at the back. Located just beyond the city limits, this is country living at its absolute best, yet only minutes from all the shops and services Port Alberni has to offer. (id:59116)
Property Details
| MLS® Number | 974488 |
| Property Type | Single Family |
| Neigbourhood | Alberni Valley |
| Features | Acreage, Level Lot, Private Setting, Other, Rectangular, Marine Oriented |
| Parking Space Total | 10 |
| Structure | Shed, Workshop |
Building
| Bathroom Total | 3 |
| Bedrooms Total | 3 |
| Architectural Style | Contemporary |
| Constructed Date | 1990 |
| Cooling Type | See Remarks |
| Heating Fuel | Electric |
| Heating Type | Forced Air, Heat Pump |
| Size Interior | 2,169 Ft2 |
| Total Finished Area | 2169 Sqft |
| Type | House |
Land
| Access Type | Road Access |
| Acreage | Yes |
| Size Irregular | 2.38 |
| Size Total | 2.38 Ac |
| Size Total Text | 2.38 Ac |
| Zoning Type | Residential |
Rooms
| Level | Type | Length | Width | Dimensions |
|---|---|---|---|---|
| Main Level | Bathroom | 2-Piece | ||
| Main Level | Den | 7'11 x 10'10 | ||
| Main Level | Laundry Room | 11'7 x 15'0 | ||
| Main Level | Bathroom | 4-Piece | ||
| Main Level | Bedroom | 9'5 x 15'11 | ||
| Main Level | Bedroom | 10'10 x 15'11 | ||
| Main Level | Ensuite | 3-Piece | ||
| Main Level | Primary Bedroom | 14'0 x 15'0 | ||
| Main Level | Family Room | 12'0 x 16'6 | ||
| Main Level | Dining Room | 9'10 x 13'10 | ||
| Main Level | Kitchen | 10'0 x 11'10 | ||
| Main Level | Living Room | 21'9 x 13'0 | ||
| Main Level | Entrance | 7'3 x 6'2 |
https://www.realtor.ca/real-estate/27381131/5959-lugrin-rd-port-alberni-alberni-valley
Contact Us
Contact us for more information

Gary Gray
garygray.realtor/
4201 Johnston Rd.
Port Alberni, British Columbia V9Y 5M8
(250) 723-5666
(800) 372-3931
(250) 723-1151
www.midislandrealty.com/




















