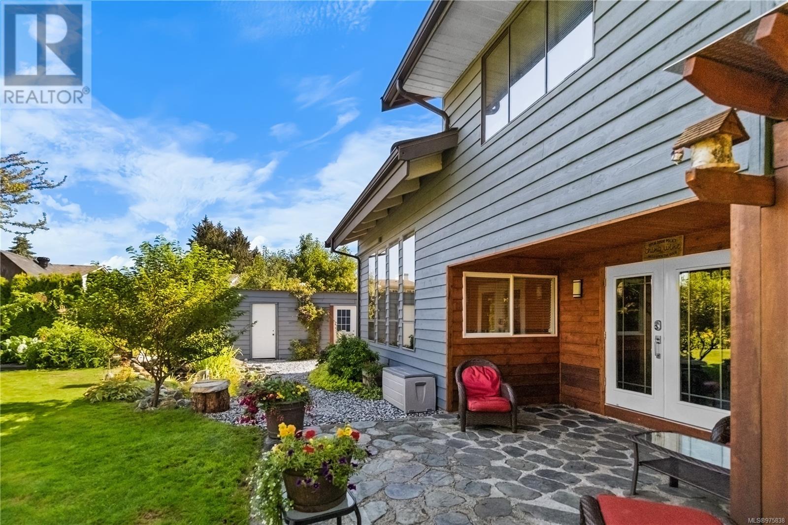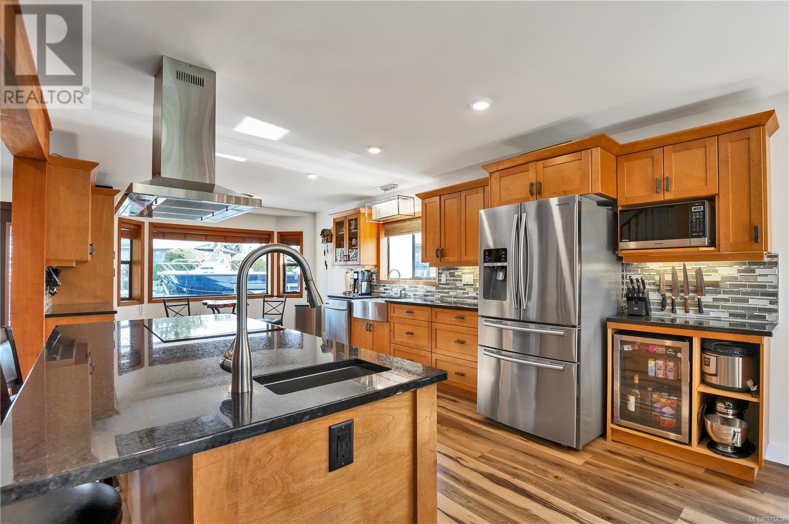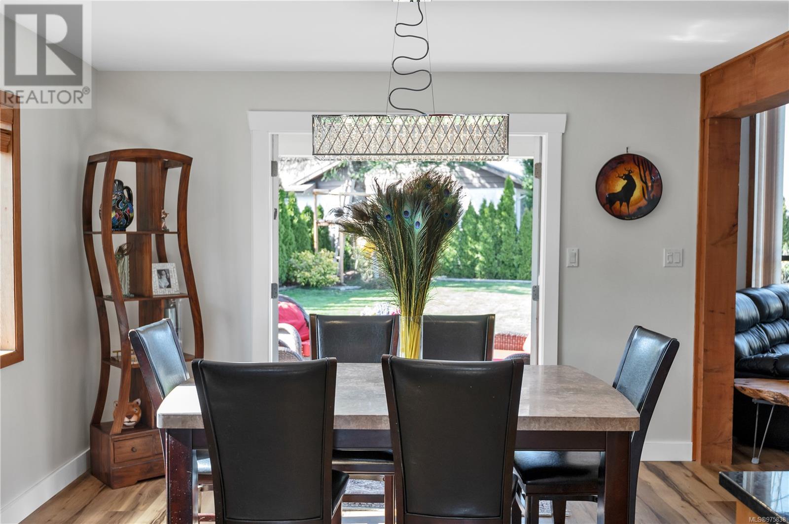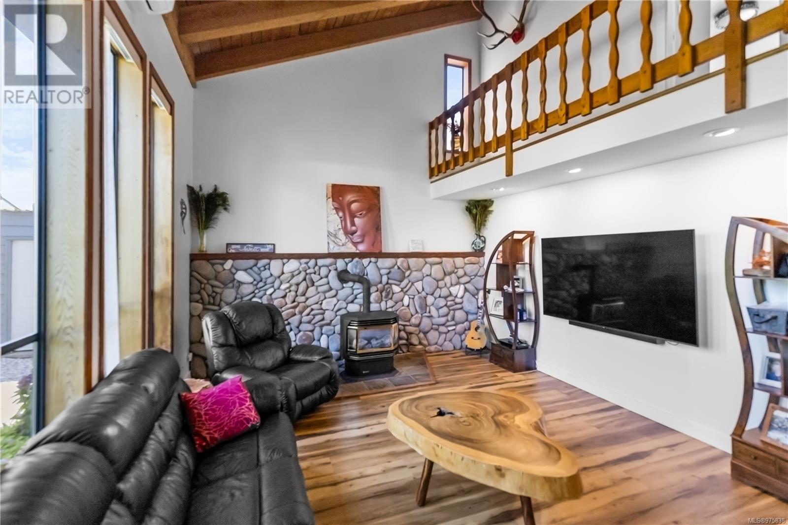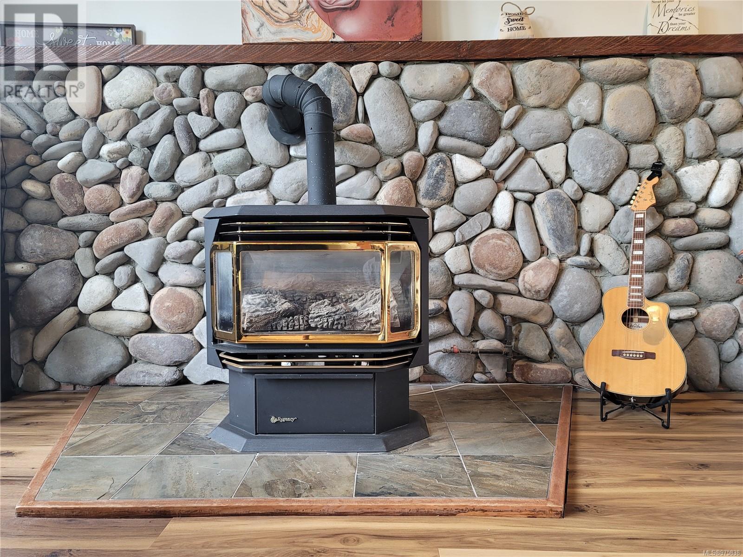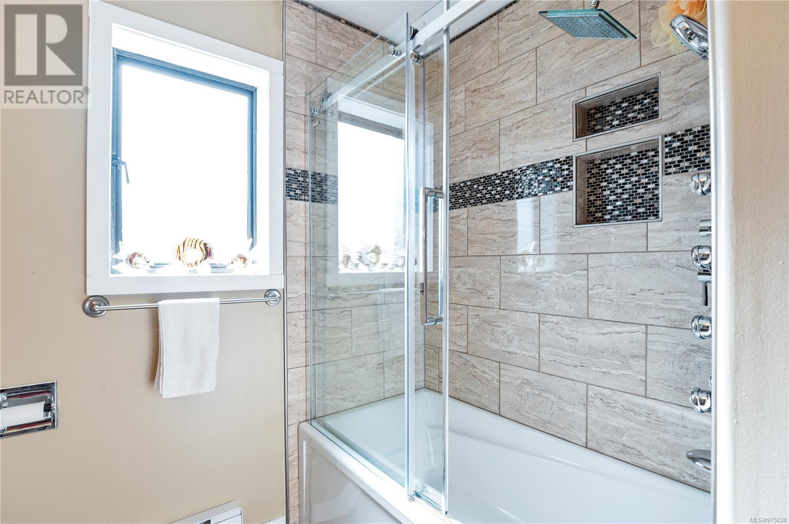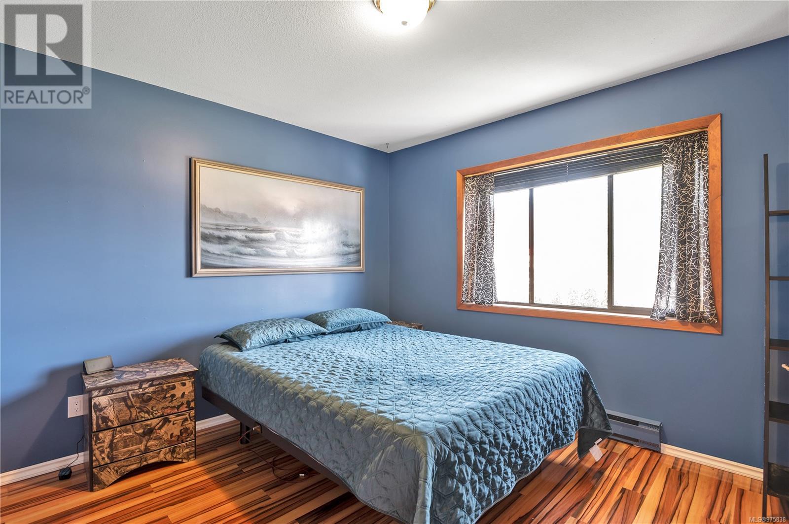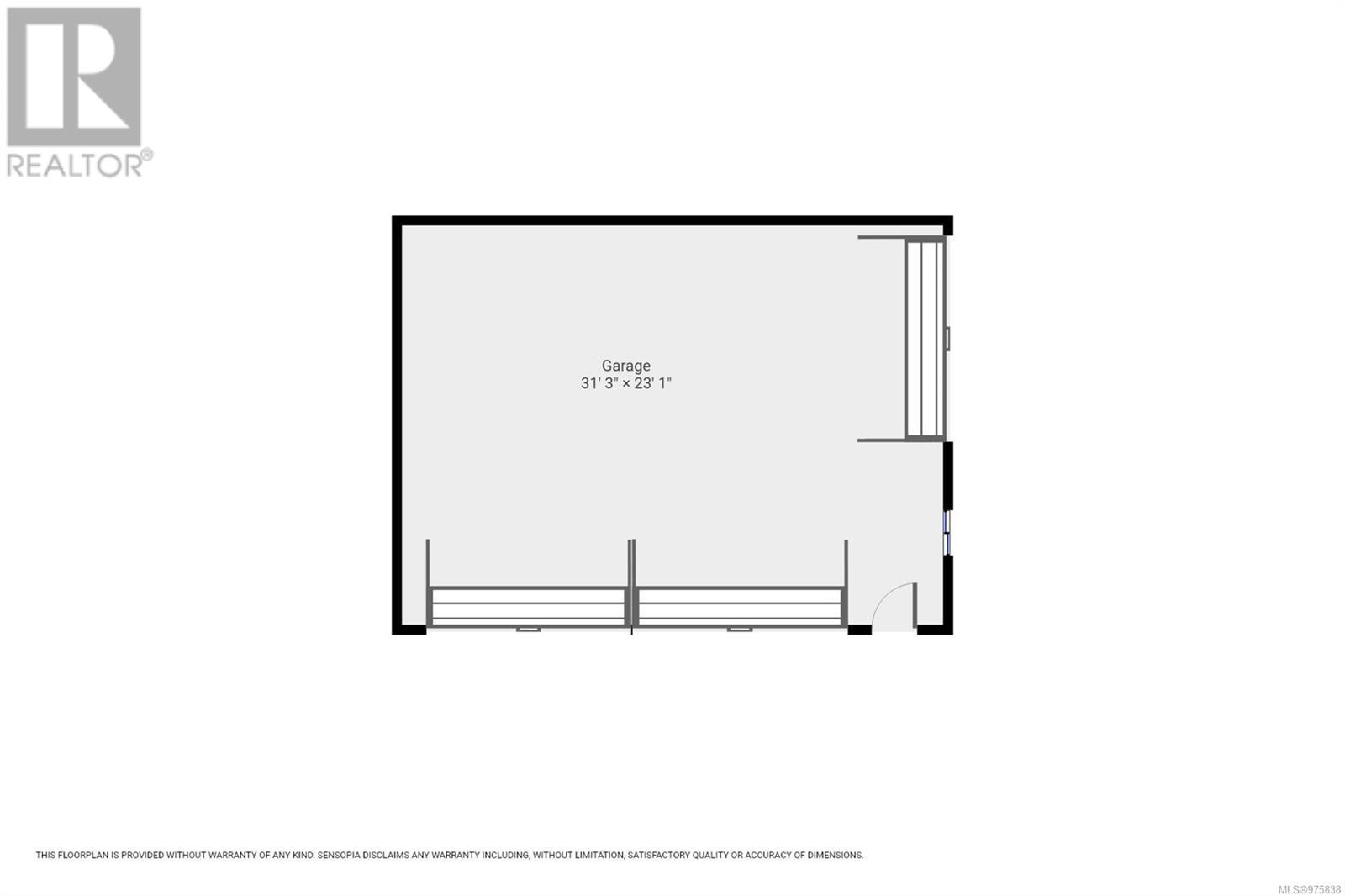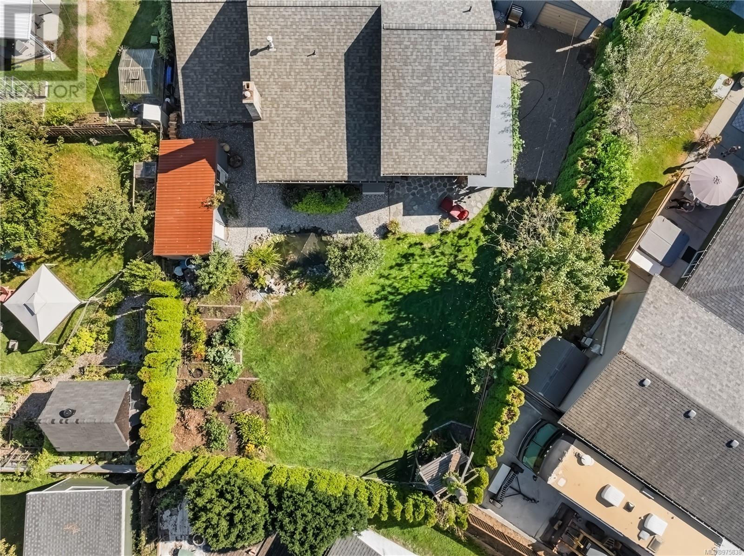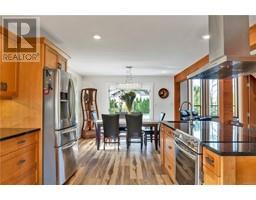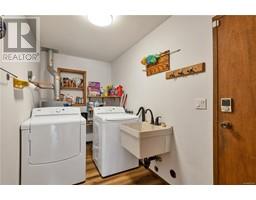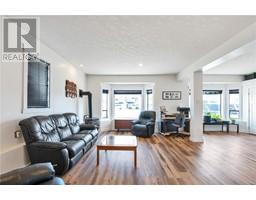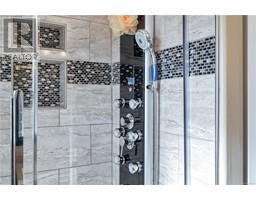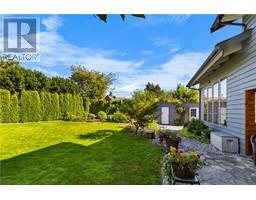600 Lily Pl Campbell River, British Columbia V9W 6M8
$899,000
Welcome to a West Coast Contemporary home where modern elegance meets exceptional functionality. Reimagined with a stunning open-concept design, this home invites you into refined living. The gourmet kitchen, meticulously renovated with premium materials & top-tier appliances, is a showpiece & a practical hub for culinary creations & social gatherings. Outside, discover your private oasis—a beautifully landscaped backyard with mature greenery, a tranquil koi pond, & hot tub, offering the perfect retreat. A detached workshop provides ample space for creative or practical endeavors, while convenient RV parking adds to the home’s versatility. This home exemplifies quality & peace of mind with updates, a new rock feature wall & a new roof. In a serene cul-de-sac, 600 Lily Place offers a rare combination of privacy, style, & sophistication. This home is truly one-of-a-kind & sure to captivate discerning buyers. Schedule your private showing today & explore the virtual tour in the meantime. (id:59116)
Property Details
| MLS® Number | 975838 |
| Property Type | Single Family |
| Neigbourhood | Willow Point |
| Features | Central Location, Cul-de-sac, Private Setting, Wooded Area, Other |
| Parking Space Total | 3 |
| Structure | Workshop |
Building
| Bathroom Total | 3 |
| Bedrooms Total | 3 |
| Appliances | Hot Tub |
| Architectural Style | Westcoast |
| Constructed Date | 1981 |
| Cooling Type | Air Conditioned |
| Fireplace Present | Yes |
| Fireplace Total | 1 |
| Heating Fuel | Electric, Natural Gas |
| Heating Type | Baseboard Heaters, Heat Pump |
| Size Interior | 2,370 Ft2 |
| Total Finished Area | 2370 Sqft |
| Type | House |
Land
| Acreage | No |
| Size Irregular | 10019 |
| Size Total | 10019 Sqft |
| Size Total Text | 10019 Sqft |
| Zoning Description | R1 |
| Zoning Type | Residential |
Rooms
| Level | Type | Length | Width | Dimensions |
|---|---|---|---|---|
| Second Level | Primary Bedroom | 15 ft | 15 ft x Measurements not available | |
| Second Level | Ensuite | 3-Piece | ||
| Second Level | Bedroom | 10'2 x 11'2 | ||
| Second Level | Bedroom | 10'6 x 12'4 | ||
| Second Level | Bathroom | 4-Piece | ||
| Main Level | Living Room | 19 ft | 13 ft | 19 ft x 13 ft |
| Main Level | Kitchen | 13 ft | Measurements not available x 13 ft | |
| Main Level | Family Room | 26 ft | 20 ft | 26 ft x 20 ft |
| Main Level | Entrance | 6'10 x 6'6 | ||
| Main Level | Dining Nook | 6 ft | Measurements not available x 6 ft | |
| Main Level | Den | 13 ft | Measurements not available x 13 ft | |
| Main Level | Bathroom | 2-Piece |
https://www.realtor.ca/real-estate/27403109/600-lily-pl-campbell-river-willow-point
Contact Us
Contact us for more information
Megan Centrone
thetidalgroup.ca/
https://www.facebook.com/megancentroneREALTOR/
https://instagram.com/tidalrealestategroup?igshid=OGQ5ZDc2ODk2ZA==
#2 - 3179 Barons Rd
Nanaimo, British Columbia V9T 5W5

Greg Du Cloux
www.thetidalgroup.ca/
https://www.facebook.com/megancentroneREALTOR/
https://instagram.com/tidalrealestategroup?igshid=OGQ5ZDc2ODk2ZA==
#2 - 3179 Barons Rd
Nanaimo, British Columbia V9T 5W5




