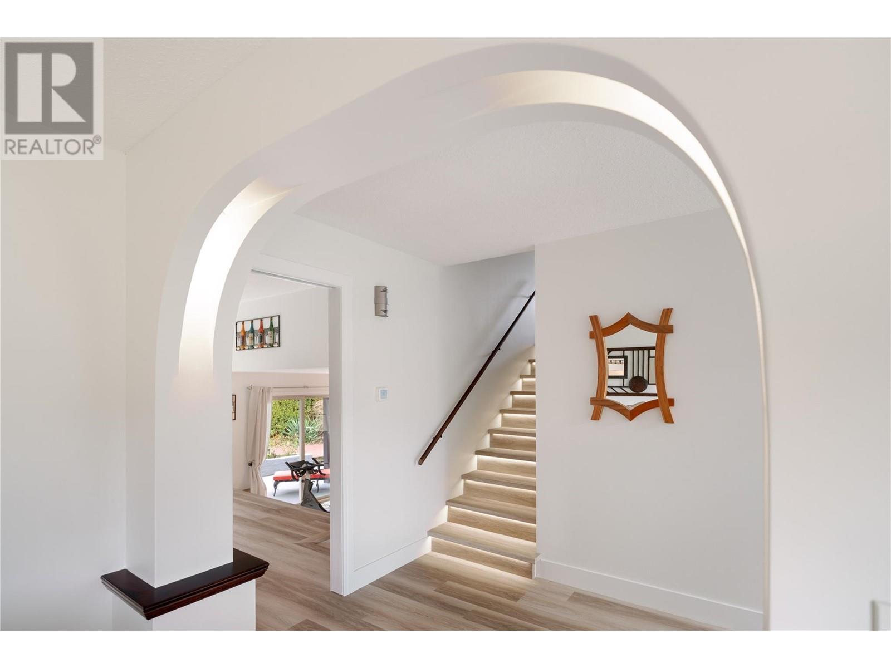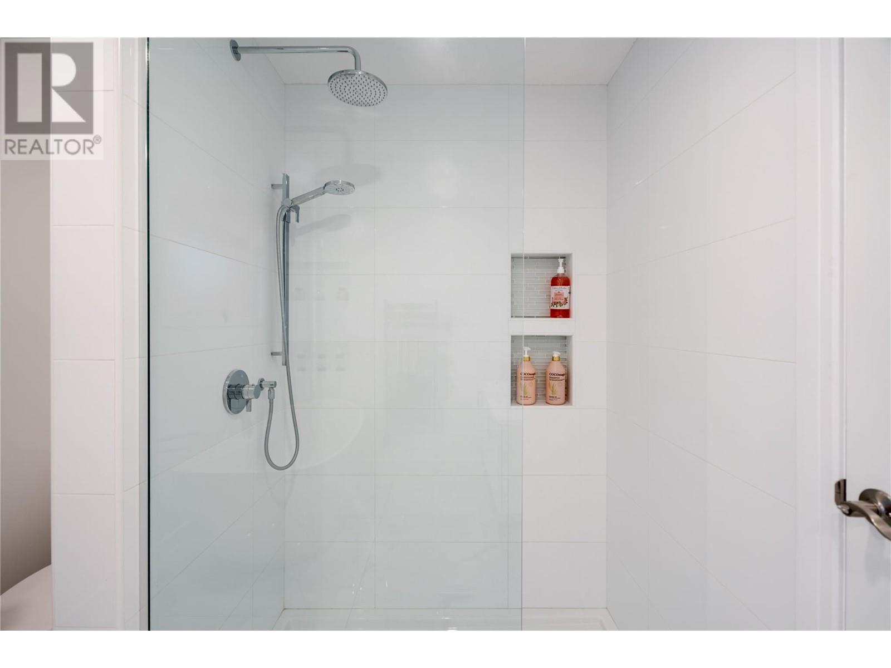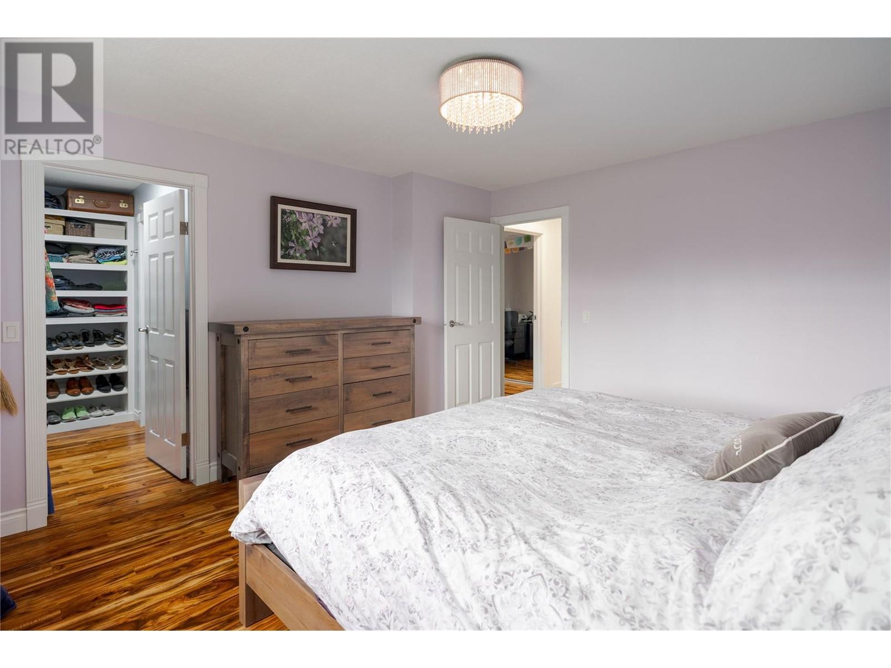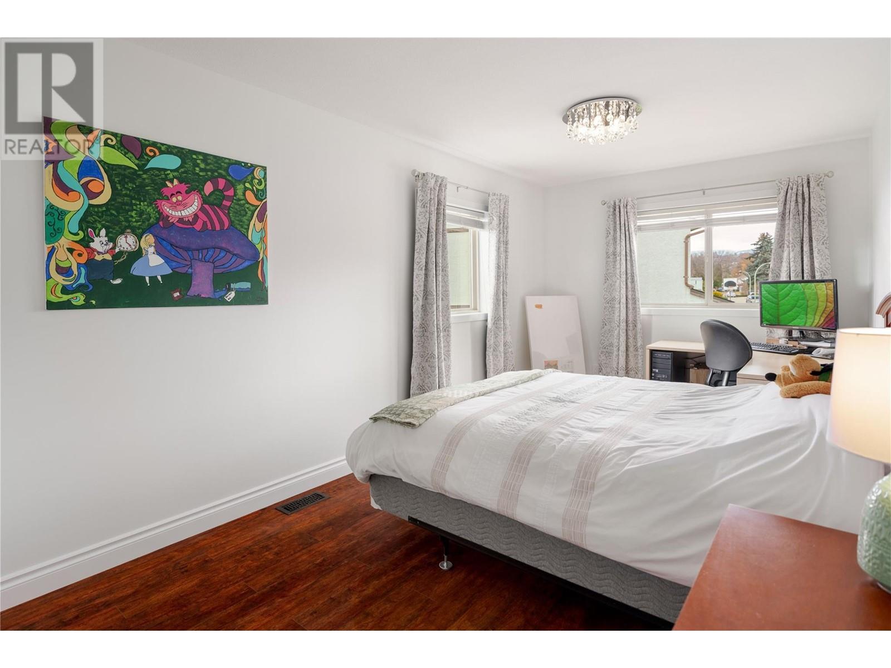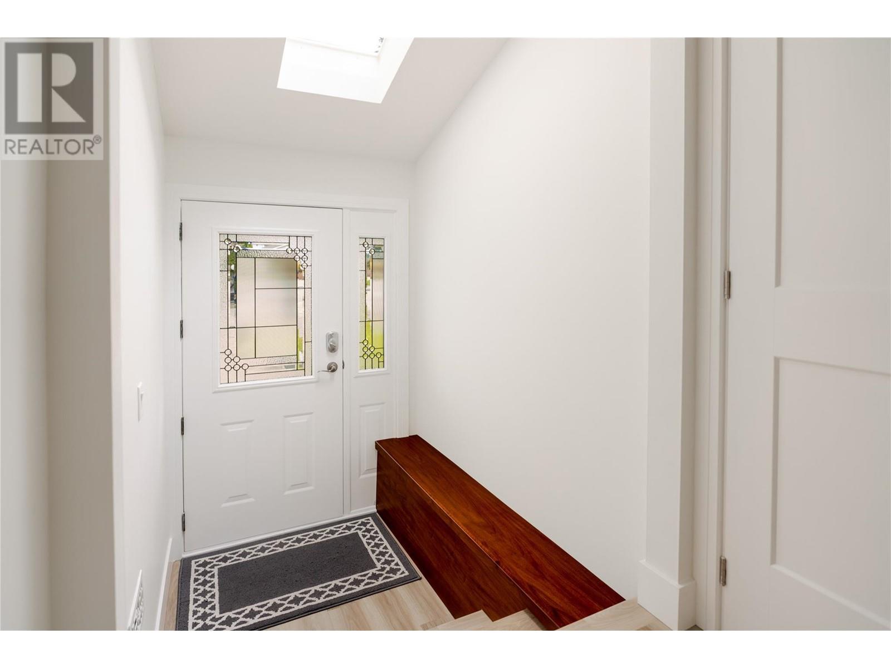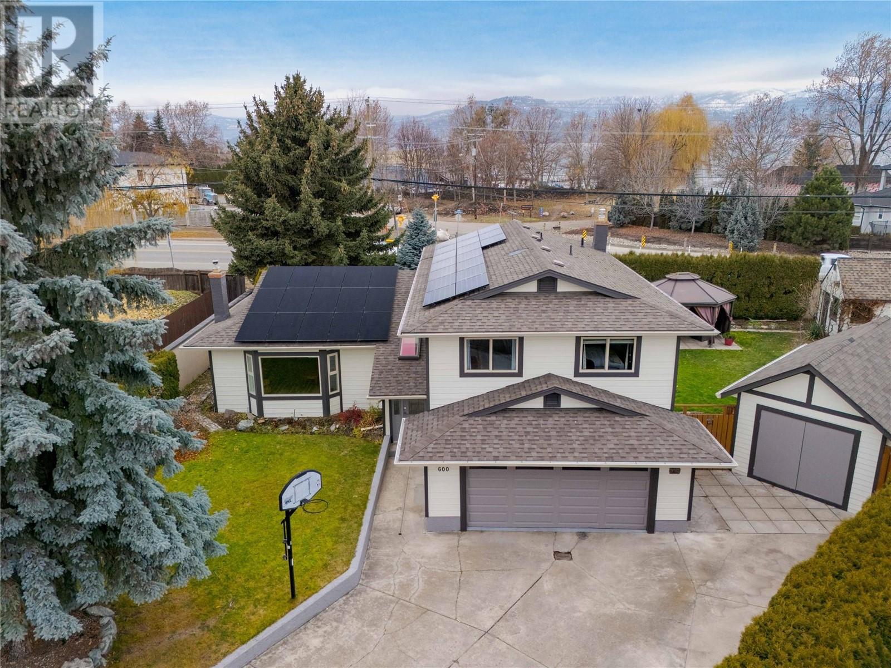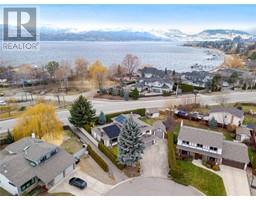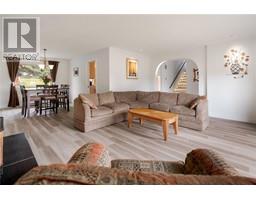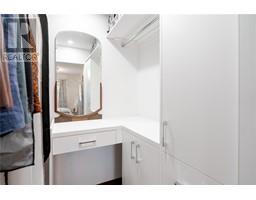600 Welke Road Kelowna, British Columbia V1W 1A7
$1,250,000
This home offers modern updates, functional design, set in a prime location. With a detached workshop and an updated interior this property exceeds expectations & delivers on every 'must-have'. Welcoming you inside are brand new floors, and an open concept living and dining room with a gas fireplace. The updated kitchen overlooks the outdoor space & flows to the dining nook & family room. Upstairs, is a rare 4 bedroom configuration with a spa-like renovated bathroom plus the primary suite with a walk-in closet & updated ensuite. A wing of the home on the main floor was dedicated for the 5th bedroom & another full bathroom- brilliantly designed for creating a private space for guests, or a home office. The private backyard is an entertainer's dream with no neighbours in sight. Enjoy the hot tub, heated gazebo, sun decks, green space with a vegetable garden & a storage shed. For those requiring storage or workspace, the detached workshop/single garage with power, attached double garage, & a generously sized driveway offer an abundance of options. Set on a cul-de-sac, with an adjacent walkway leading you directly to Hobson Road and the lake. Live within steps to top-rated schools, parks, & amenities. Energy efficiency is a hallmark of this property, with a top of the line gas boiler heating system, & solar power significantly reducing costs. This thoughtfully designed and impeccably maintained property is a rare offering in one of Kelowna's most desirable locations. (id:59116)
Property Details
| MLS® Number | 10330005 |
| Property Type | Single Family |
| Neigbourhood | Lower Mission |
| Amenities Near By | Public Transit, Park, Recreation, Schools, Shopping |
| Community Features | Family Oriented |
| Features | Cul-de-sac, Level Lot, Private Setting |
| Parking Space Total | 9 |
| Road Type | Cul De Sac |
Building
| Bathroom Total | 3 |
| Bedrooms Total | 5 |
| Constructed Date | 1981 |
| Construction Style Attachment | Detached |
| Cooling Type | Central Air Conditioning, Heat Pump |
| Fireplace Fuel | Gas |
| Fireplace Present | Yes |
| Fireplace Type | Unknown |
| Flooring Type | Vinyl |
| Heating Fuel | Other |
| Heating Type | Forced Air, Heat Pump, See Remarks |
| Roof Material | Asphalt Shingle |
| Roof Style | Unknown |
| Stories Total | 2 |
| Size Interior | 2,452 Ft2 |
| Type | House |
| Utility Water | Municipal Water |
Parking
| See Remarks | |
| Attached Garage | 3 |
| Detached Garage | 3 |
Land
| Access Type | Easy Access |
| Acreage | No |
| Fence Type | Fence |
| Land Amenities | Public Transit, Park, Recreation, Schools, Shopping |
| Landscape Features | Landscaped, Level, Underground Sprinkler |
| Sewer | Municipal Sewage System |
| Size Frontage | 36 Ft |
| Size Irregular | 0.24 |
| Size Total | 0.24 Ac|under 1 Acre |
| Size Total Text | 0.24 Ac|under 1 Acre |
| Zoning Type | Unknown |
Rooms
| Level | Type | Length | Width | Dimensions |
|---|---|---|---|---|
| Second Level | Bedroom | 9'3'' x 16'5'' | ||
| Second Level | Bedroom | 11'4'' x 14'4'' | ||
| Second Level | Full Bathroom | Measurements not available | ||
| Second Level | Full Ensuite Bathroom | Measurements not available | ||
| Second Level | Primary Bedroom | 13'5'' x 12'5'' | ||
| Second Level | Bedroom | 9'0'' x 9'5'' | ||
| Main Level | Full Bathroom | Measurements not available | ||
| Main Level | Bedroom | 11'0'' x 9'0'' | ||
| Main Level | Laundry Room | 5'11'' x 5'7'' | ||
| Main Level | Family Room | 13'5'' x 21'4'' | ||
| Main Level | Dining Nook | 13'6'' x 6'4'' | ||
| Main Level | Kitchen | 13'6'' x 8'11'' | ||
| Main Level | Dining Room | 13'10'' x 10'5'' | ||
| Main Level | Living Room | 17'11'' x 14'10'' |
https://www.realtor.ca/real-estate/27770427/600-welke-road-kelowna-lower-mission
Contact Us
Contact us for more information
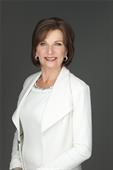
Sharon Maslen
www.stonesisters.com/
100-1553 Harvey Avenue
Kelowna, British Columbia V1Y 6G1













