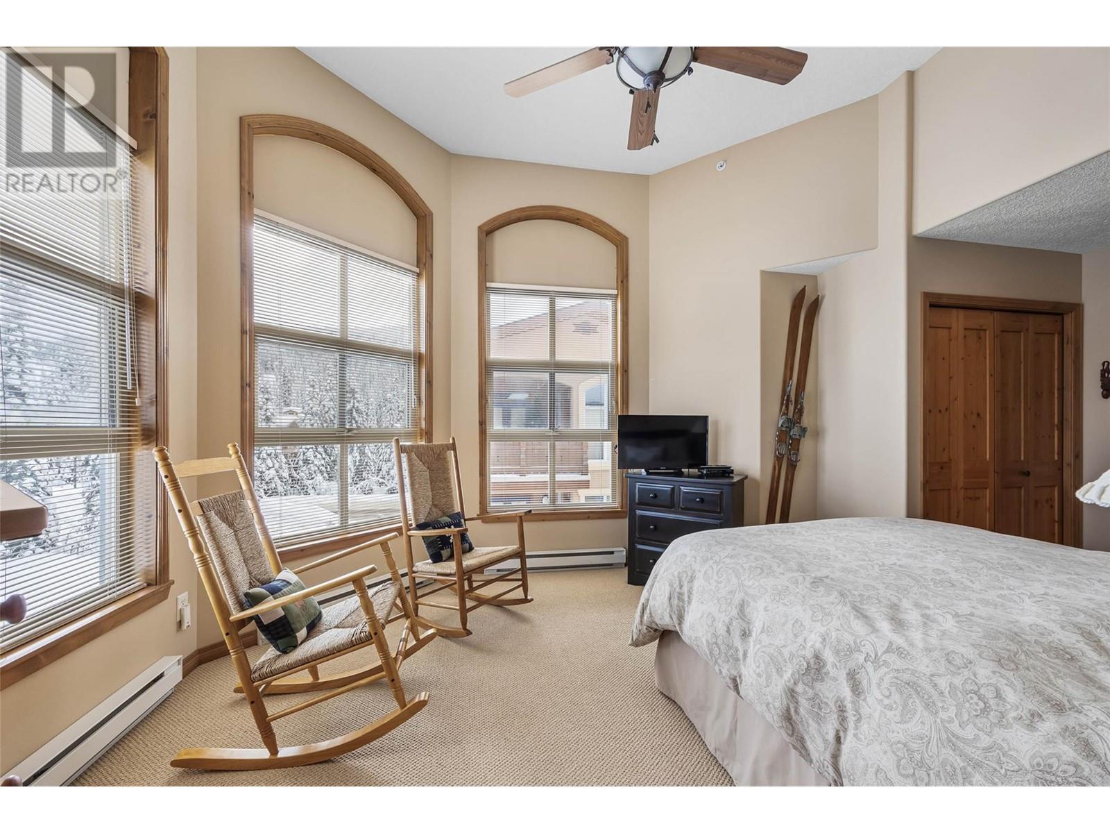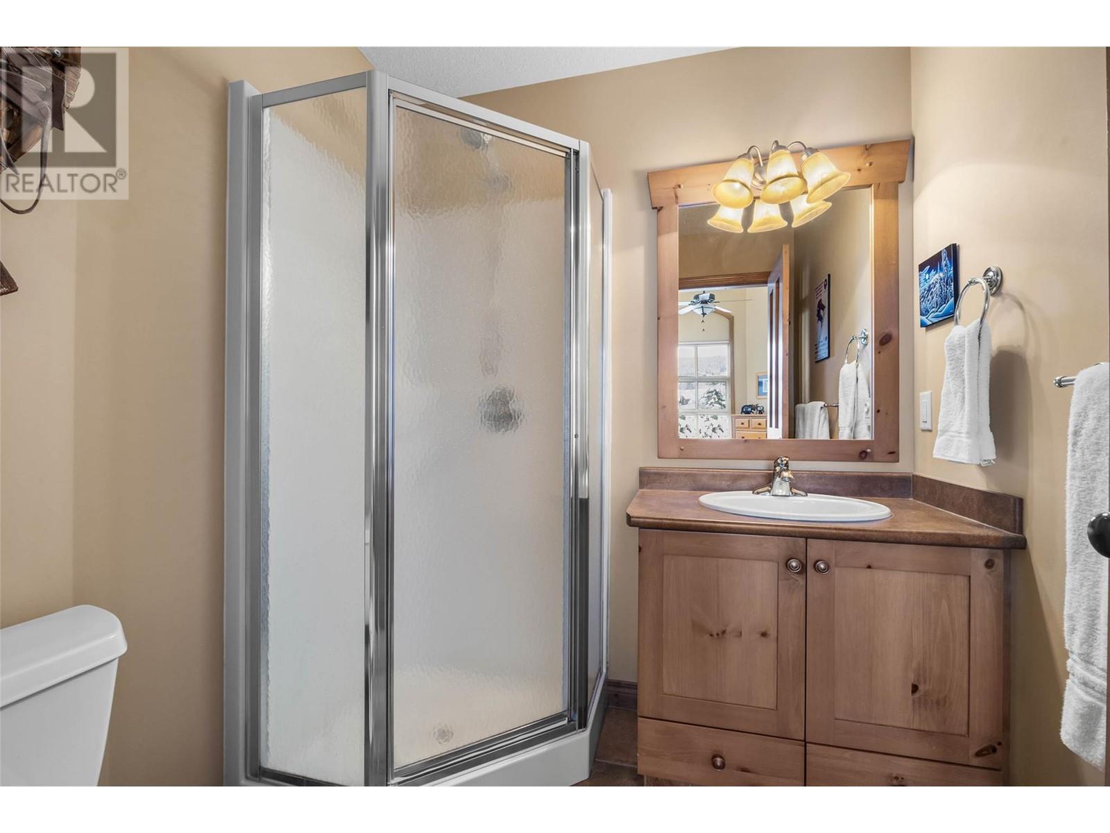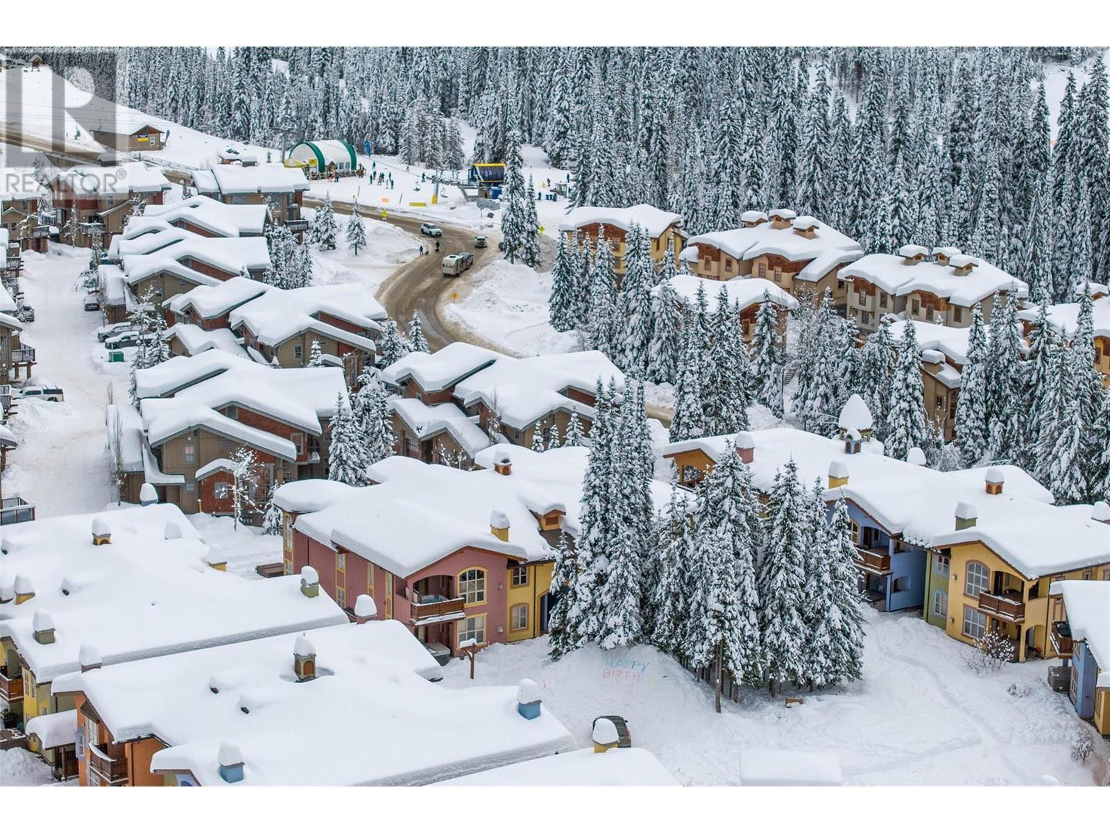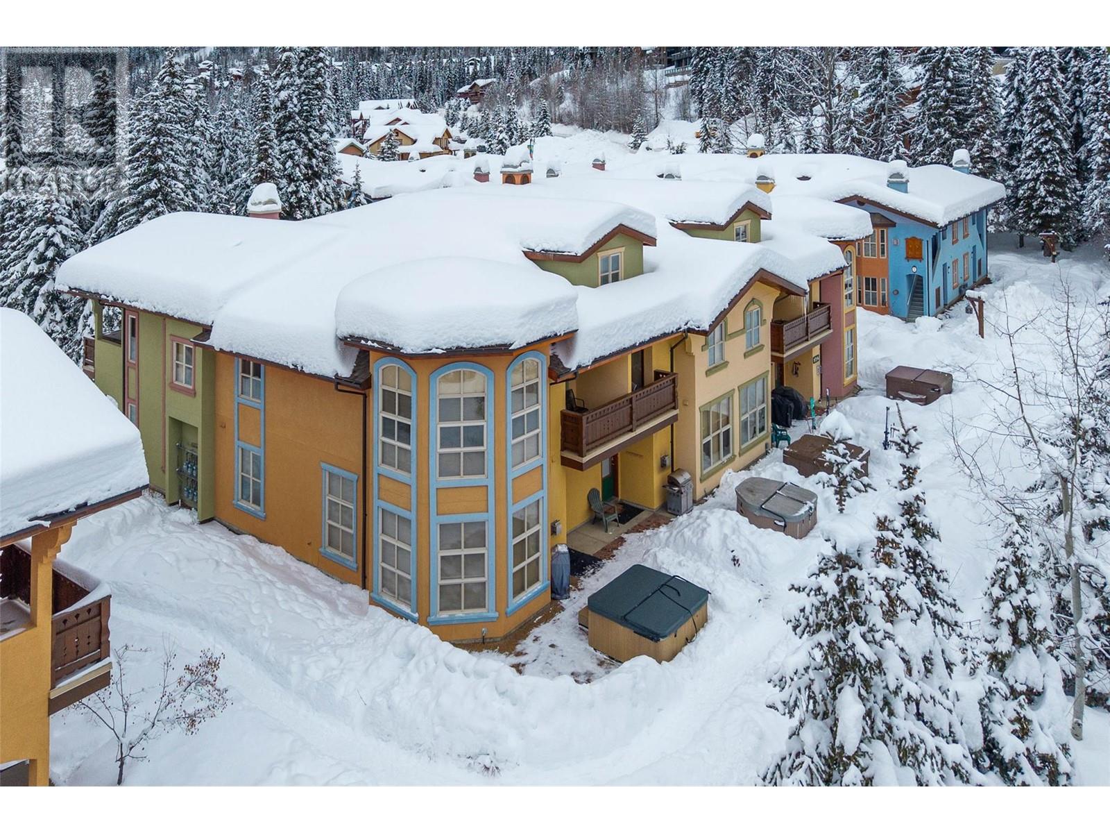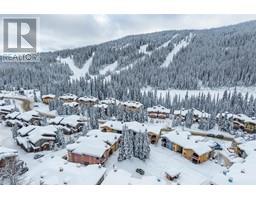6005 Valley Drive Unit# 67 Sun Peaks, British Columbia V0E 5N0
$989,000Maintenance, Cable TV, Reserve Fund Contributions, Insurance, Ground Maintenance, Property Management, Other, See Remarks, Sewer, Water
$679.93 Monthly
Maintenance, Cable TV, Reserve Fund Contributions, Insurance, Ground Maintenance, Property Management, Other, See Remarks, Sewer, Water
$679.93 MonthlyExtremely cozy and immaculately maintained by original owners, check out this 4 bedroom/3 bathroom townhome, centrally located in the Crystal Forest complex at Sun Peaks Resort! Natural light bursts through the turrets of this two storey corner unit. Bask in your hot tub after skiing in off the Valley Trail and then head back inside to relax next to your cozy fireplace. Just a two minute walk across the road to the Orient chairlift, this is a prime location, only 550 meters from the Village. This unit offers tons of storage inside as well as a ski locker at your front door, a private double garage within the underground parkade AND a bonus of two additional parking stalls! Offered fully furnished. Nightly rentals allowed. GST is not applicable. (id:59116)
Property Details
| MLS® Number | 10331325 |
| Property Type | Single Family |
| Neigbourhood | Sun Peaks |
| Community Name | Crystal Forest |
| Amenities Near By | Golf Nearby, Park, Recreation, Schools, Ski Area |
| Community Features | Family Oriented, Rentals Allowed |
| Features | Corner Site, Balcony |
| Parking Space Total | 4 |
| Storage Type | Storage, Locker |
Building
| Bathroom Total | 3 |
| Bedrooms Total | 4 |
| Constructed Date | 2002 |
| Construction Style Attachment | Attached |
| Exterior Finish | Stucco |
| Fire Protection | Controlled Entry |
| Fireplace Fuel | Propane |
| Fireplace Present | Yes |
| Fireplace Type | Unknown |
| Heating Fuel | Electric |
| Heating Type | Baseboard Heaters, Other |
| Roof Material | Asphalt Shingle |
| Roof Style | Unknown |
| Stories Total | 2 |
| Size Interior | 1,348 Ft2 |
| Type | Row / Townhouse |
| Utility Water | Municipal Water |
Parking
| Detached Garage | 2 |
| Parkade | |
| Underground | 4 |
Land
| Acreage | No |
| Land Amenities | Golf Nearby, Park, Recreation, Schools, Ski Area |
| Sewer | Municipal Sewage System |
| Size Total Text | Under 1 Acre |
| Zoning Type | Unknown |
Rooms
| Level | Type | Length | Width | Dimensions |
|---|---|---|---|---|
| Second Level | 3pc Ensuite Bath | Measurements not available | ||
| Second Level | 4pc Bathroom | Measurements not available | ||
| Second Level | Bedroom | 10'3'' x 8'9'' | ||
| Second Level | Bedroom | 11'8'' x 9'7'' | ||
| Second Level | Primary Bedroom | 17'10'' x 12'4'' | ||
| Main Level | 4pc Bathroom | Measurements not available | ||
| Main Level | Bedroom | 10' x 8'4'' | ||
| Main Level | Dining Room | 8'1'' x 9' | ||
| Main Level | Living Room | 14' x 11' | ||
| Main Level | Kitchen | 10' x 7' |
https://www.realtor.ca/real-estate/27772321/6005-valley-drive-unit-67-sun-peaks-sun-peaks
Contact Us
Contact us for more information
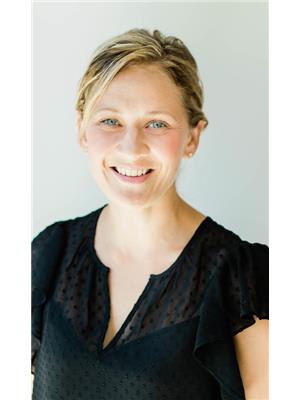
Jennifer Huseby
Personal Real Estate Corporation
yourkamloopshome.com/
322 Seymour Street
Kamloops, British Columbia V2C 2G2
















