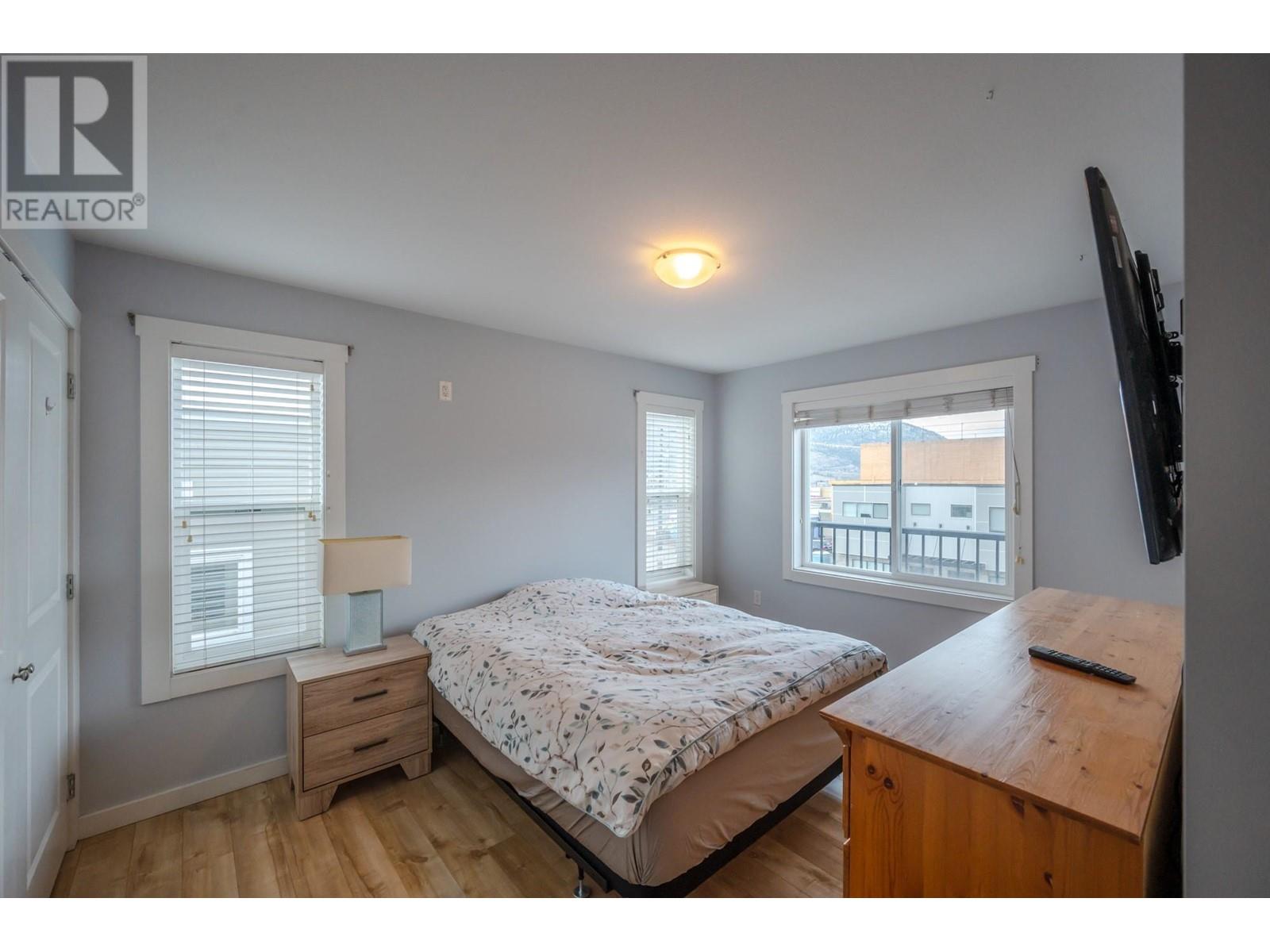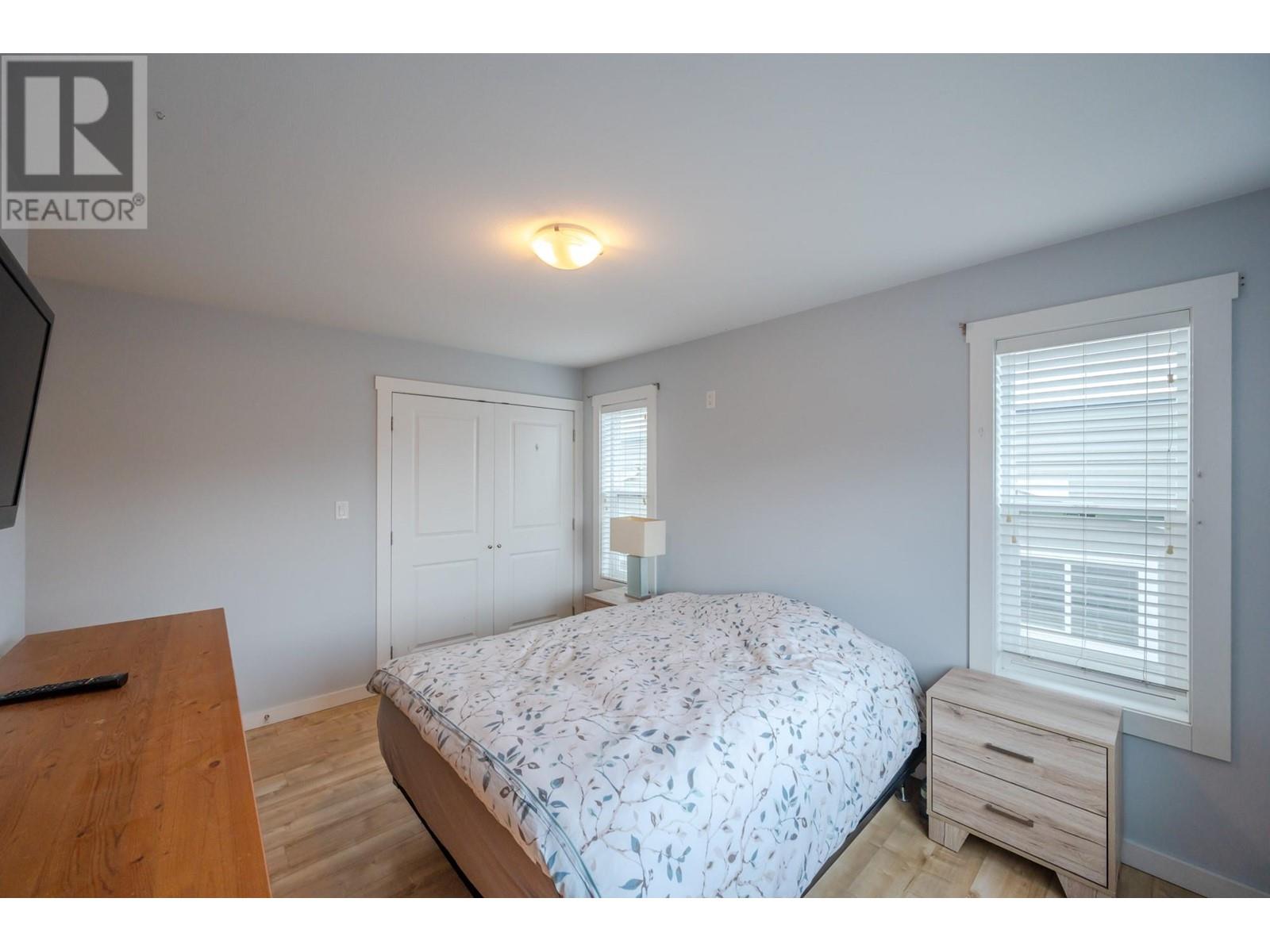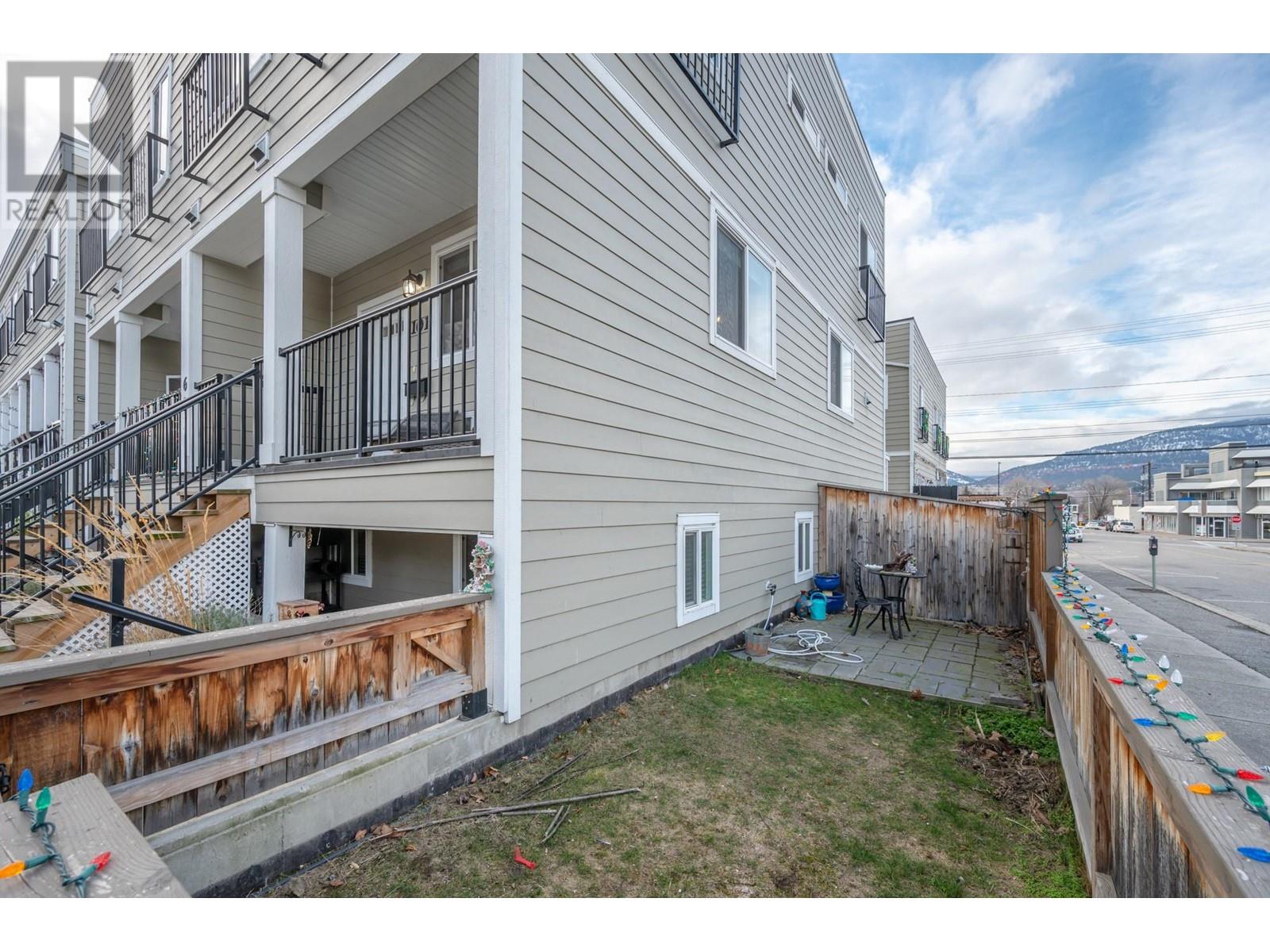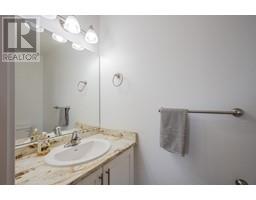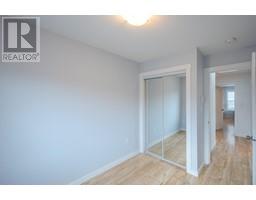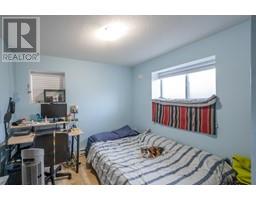601 Ellis Street Unit# 101 Penticton, British Columbia V2A 4M5
$699,900
Welcome to this stunning half duplex in the heart of Penticton, where modern living meets investment opportunity. Built in 2015, this well-maintained property offers the perfect blend of comfort and convenience with three bedrooms and two and a half bathrooms in the main living space, plus a legal one-bedroom suite that provides excellent rental income potential. The property's central location puts you at the center of everything Penticton has to offer. Step outside your door and enjoy a leisurely stroll to downtown's vibrant core, bike path, schools, shopping, beach and Events Centre. This thoughtfully designed home presents an ideal opportunity for various lifestyles - whether you're a savvy investor looking to capitalize on rental income, a young family seeking a comfortable home in a prime location, or someone downsizing without compromising on quality and convenience. The legal suite provides flexibility as either a mortgage helper or space for extended family. Modern finishes, practical layout, and the perfect location combine to create an exceptional living experience. Don't miss the chance to own this versatile property in one of Penticton's most sought-after neighbourhoods. *Currently tenanted. (id:59116)
Property Details
| MLS® Number | 10332570 |
| Property Type | Single Family |
| Neigbourhood | Main North |
| CommunityFeatures | Pets Allowed |
| ParkingSpaceTotal | 1 |
Building
| BathroomTotal | 4 |
| BedroomsTotal | 4 |
| Appliances | Refrigerator, Dryer, Washer |
| ArchitecturalStyle | Other |
| ConstructedDate | 2015 |
| ExteriorFinish | Composite Siding |
| HalfBathTotal | 1 |
| HeatingFuel | Electric |
| HeatingType | Baseboard Heaters |
| RoofMaterial | Asphalt Shingle |
| RoofStyle | Unknown |
| StoriesTotal | 3 |
| SizeInterior | 1704 Sqft |
| Type | Duplex |
| UtilityWater | Municipal Water |
Parking
| Stall |
Land
| Acreage | No |
| Sewer | Municipal Sewage System |
| SizeIrregular | 0.02 |
| SizeTotal | 0.02 Ac|under 1 Acre |
| SizeTotalText | 0.02 Ac|under 1 Acre |
| ZoningType | Residential |
Rooms
| Level | Type | Length | Width | Dimensions |
|---|---|---|---|---|
| Second Level | 4pc Bathroom | 8' x 4'11'' | ||
| Second Level | Bedroom | 8' x 13'6'' | ||
| Second Level | Bedroom | 8' x 9'10'' | ||
| Second Level | 3pc Ensuite Bath | 9'1'' x 4'11'' | ||
| Second Level | Primary Bedroom | 12'10'' x 15'4'' | ||
| Basement | 4pc Bathroom | 8'9'' x 4'11'' | ||
| Basement | Bedroom | 10' x 10'9'' | ||
| Basement | Kitchen | 10'5'' x 6'1'' | ||
| Basement | Living Room | 19'10'' x 15'3'' | ||
| Main Level | 2pc Bathroom | 6'11'' x 3' | ||
| Main Level | Kitchen | 16'6'' x 9'3'' | ||
| Main Level | Dining Room | 13'1'' x 9' | ||
| Main Level | Living Room | 14' x 11'7'' |
https://www.realtor.ca/real-estate/27815833/601-ellis-street-unit-101-penticton-main-north
Interested?
Contact us for more information
Ale Morales
Personal Real Estate Corporation
484 Main Street
Penticton, British Columbia V2A 5C5

























