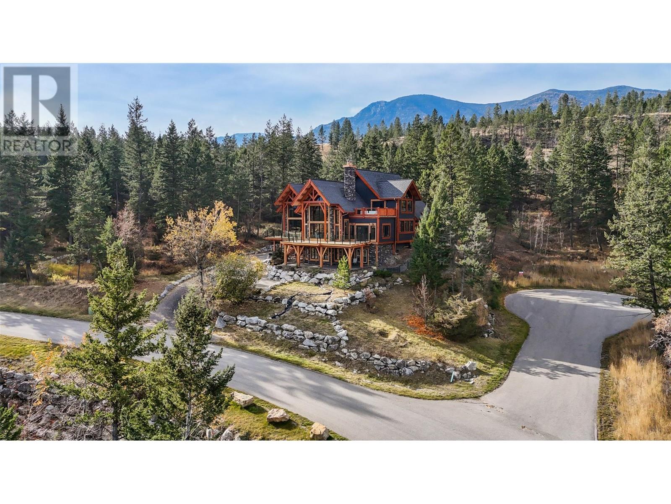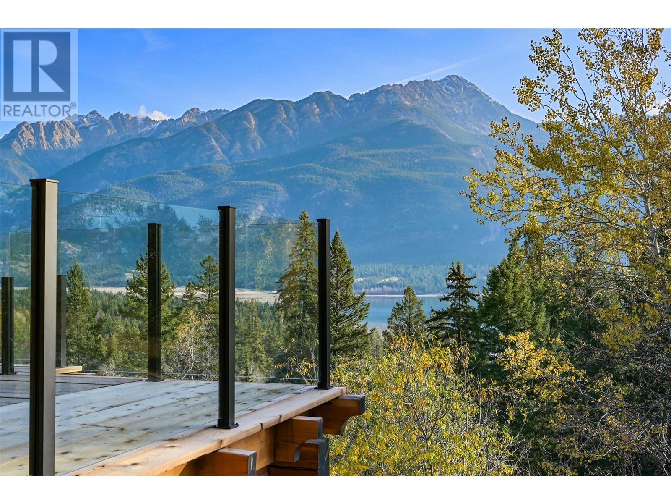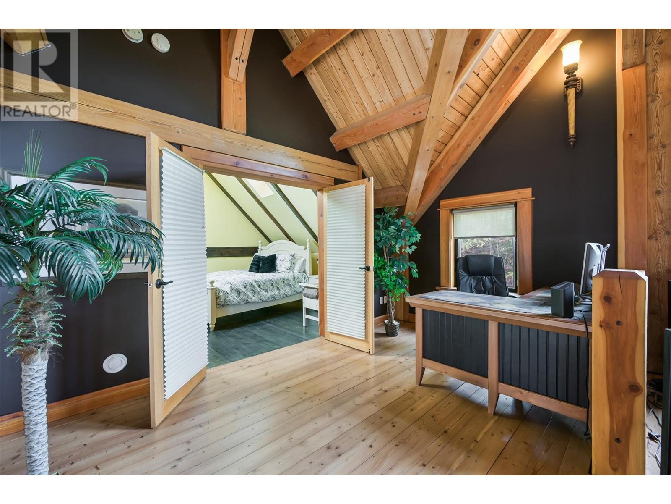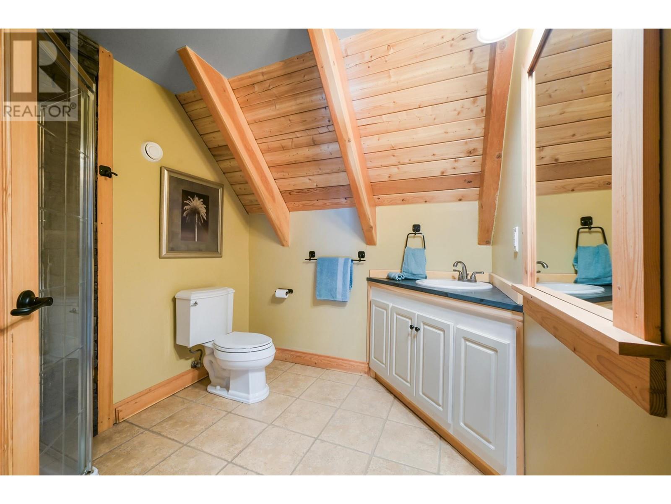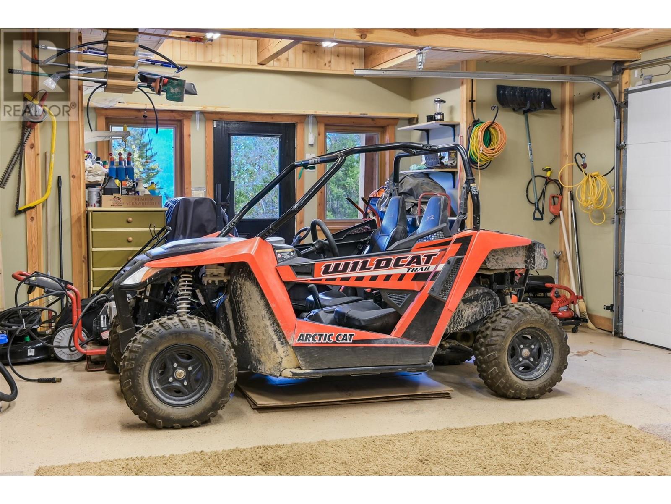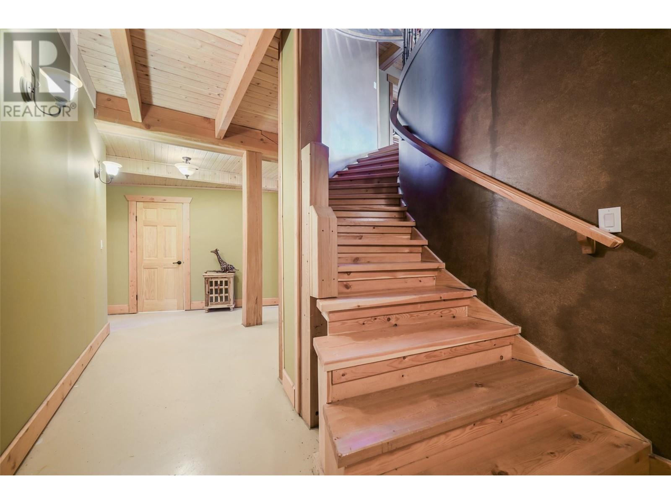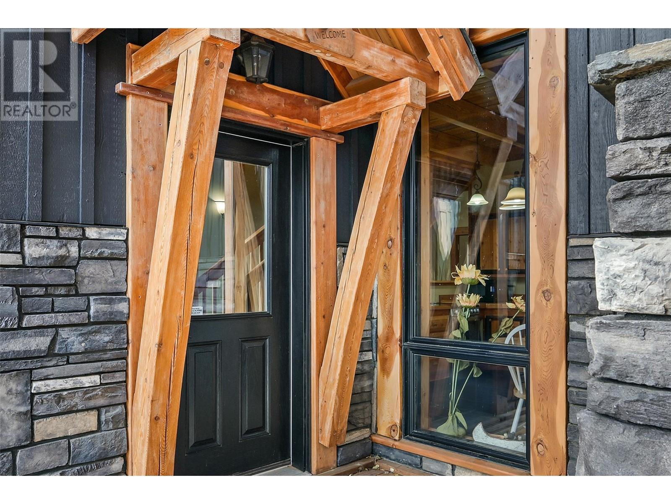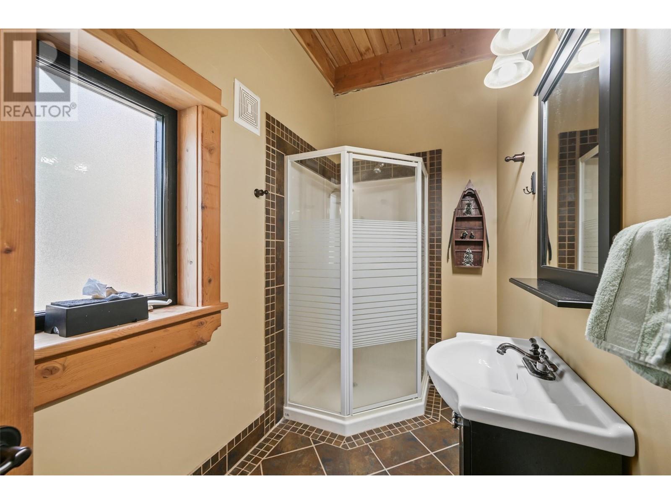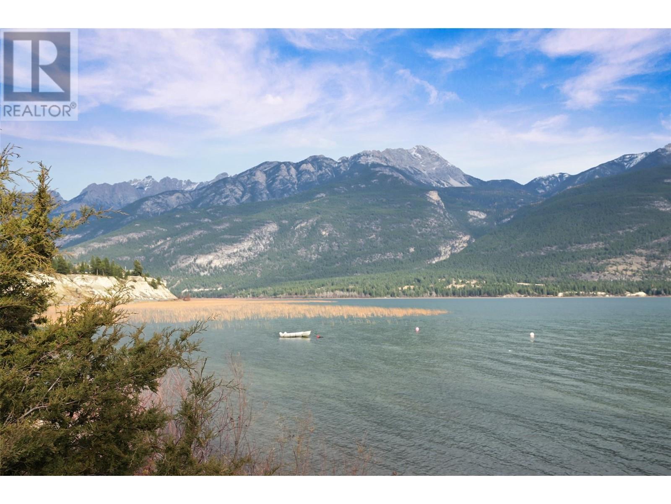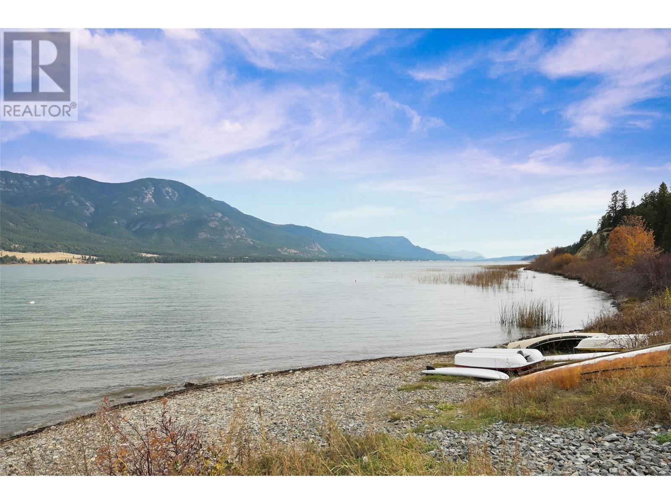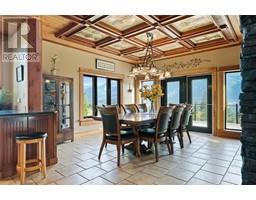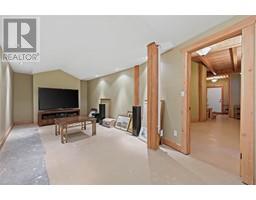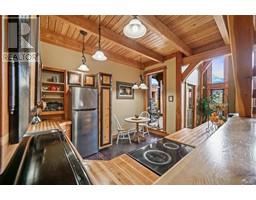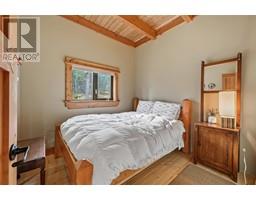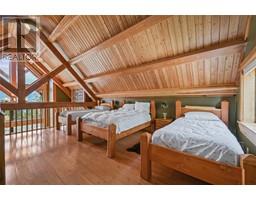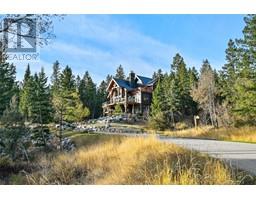6 Bedroom
5 Bathroom
6,467 ft2
Fireplace
In Floor Heating, Forced Air
Wooded Area
$1,999,000Maintenance,
$200 Monthly
You really can have it all! This custom built 6468 SQFT home and guest house comes fully turnkey (even the boat, registered buoy, and ATV to get there, are included). Only moments from Fairmont Hot Springs, nestled in the trees on 2 lots (.88 acres) in Bella Vista Estates. Timber frame construction, natural stone throughout, and views of the mountains and Columbia Lake that you need to see in person! The main house opens to a jaw-dropping great room that boasts 24 ft ceilings, wood burning fireplace and floor to ceiling windows with unobstructed views, the dining room and kitchen complete this space, and the primary bedroom with ensuite and cedar closet is just down the hall. The upper level shows off the detailed custom beam work, two office spaces, TV lounge, and small private deck. This level also contains a full bath and bedroom. The walkout lower level offers two bedrooms, roughed in bathroom and home theatre, rec room, and a wood storage room and ‘dumb-waiter’ system to get that firewood upstairs easily. The attached oversized double garage has room for all the toys, a half bath, and a work bench. The fully self-contained guest house has it all including a kitchen, living room with propane fireplace, two bedrooms, a full bath and sleeping loft. Bella Vista Estates has extensive walking paths, a community centre, & beautiful viewpoints of the lake & mountains, plus a convenient location. This is a professionally managed strata with secured boat/RV storage available. (id:59116)
Property Details
|
MLS® Number
|
10327272 |
|
Property Type
|
Single Family |
|
Neigbourhood
|
Fairmont/Columbia Lake |
|
Amenities Near By
|
Golf Nearby, Airport, Recreation, Ski Area |
|
Community Features
|
Pets Allowed |
|
Features
|
Private Setting, Treed, Irregular Lot Size, Balcony, Three Balconies |
|
Parking Space Total
|
6 |
|
View Type
|
River View, Lake View, Mountain View, View Of Water, View (panoramic) |
Building
|
Bathroom Total
|
5 |
|
Bedrooms Total
|
6 |
|
Appliances
|
Range, Refrigerator, Dishwasher, Washer/dryer Stack-up |
|
Basement Type
|
Full |
|
Constructed Date
|
2006 |
|
Construction Style Attachment
|
Detached |
|
Exterior Finish
|
Composite Siding |
|
Fireplace Fuel
|
Propane,wood |
|
Fireplace Present
|
Yes |
|
Fireplace Type
|
Unknown,conventional |
|
Flooring Type
|
Hardwood, Slate |
|
Half Bath Total
|
2 |
|
Heating Type
|
In Floor Heating, Forced Air |
|
Roof Material
|
Asphalt Shingle |
|
Roof Style
|
Unknown |
|
Stories Total
|
3 |
|
Size Interior
|
6,467 Ft2 |
|
Type
|
House |
|
Utility Water
|
Community Water User's Utility |
Parking
Land
|
Acreage
|
No |
|
Land Amenities
|
Golf Nearby, Airport, Recreation, Ski Area |
|
Landscape Features
|
Wooded Area |
|
Sewer
|
Septic Tank |
|
Size Irregular
|
0.88 |
|
Size Total
|
0.88 Ac|under 1 Acre |
|
Size Total Text
|
0.88 Ac|under 1 Acre |
|
Zoning Type
|
Unknown |
Rooms
| Level |
Type |
Length |
Width |
Dimensions |
|
Second Level |
Full Bathroom |
|
|
Measurements not available |
|
Second Level |
Loft |
|
|
20'6'' x 18'6'' |
|
Second Level |
Family Room |
|
|
15'3'' x 10'10'' |
|
Second Level |
Library |
|
|
20'1'' x 14'9'' |
|
Second Level |
Office |
|
|
15'4'' x 8'10'' |
|
Second Level |
Bedroom |
|
|
15'6'' x 11'3'' |
|
Basement |
Partial Bathroom |
|
|
Measurements not available |
|
Lower Level |
Utility Room |
|
|
11'9'' x 5'11'' |
|
Lower Level |
Storage |
|
|
9'6'' x 6'10'' |
|
Lower Level |
Bedroom |
|
|
13'1'' x 12'5'' |
|
Lower Level |
Bedroom |
|
|
12'3'' x 9'5'' |
|
Lower Level |
Other |
|
|
22'3'' x 10'5'' |
|
Lower Level |
Other |
|
|
11'2'' x 10'8'' |
|
Lower Level |
Family Room |
|
|
19'6'' x 15'3'' |
|
Main Level |
Full Bathroom |
|
|
Measurements not available |
|
Main Level |
Foyer |
|
|
9'4'' x 4'5'' |
|
Main Level |
Bedroom |
|
|
9'3'' x 8'10'' |
|
Main Level |
Bedroom |
|
|
9'0'' x 8'10'' |
|
Main Level |
Kitchen |
|
|
13'1'' x 10'2'' |
|
Main Level |
Living Room |
|
|
16'0'' x 13'4'' |
|
Main Level |
Partial Bathroom |
|
|
Measurements not available |
|
Main Level |
Laundry Room |
|
|
10'8'' x 9'10'' |
|
Main Level |
Foyer |
|
|
17'8'' x 14'7'' |
|
Main Level |
Full Ensuite Bathroom |
|
|
Measurements not available |
|
Main Level |
Primary Bedroom |
|
|
25'6'' x 15'3'' |
|
Main Level |
Dining Room |
|
|
13'11'' x 13'9'' |
|
Main Level |
Kitchen |
|
|
15'3'' x 14'8'' |
|
Main Level |
Living Room |
|
|
22'2'' x 16'4'' |
https://www.realtor.ca/real-estate/27620452/6015-bella-vista-boulevard-fairmont-hot-springs-fairmontcolumbia-lake



