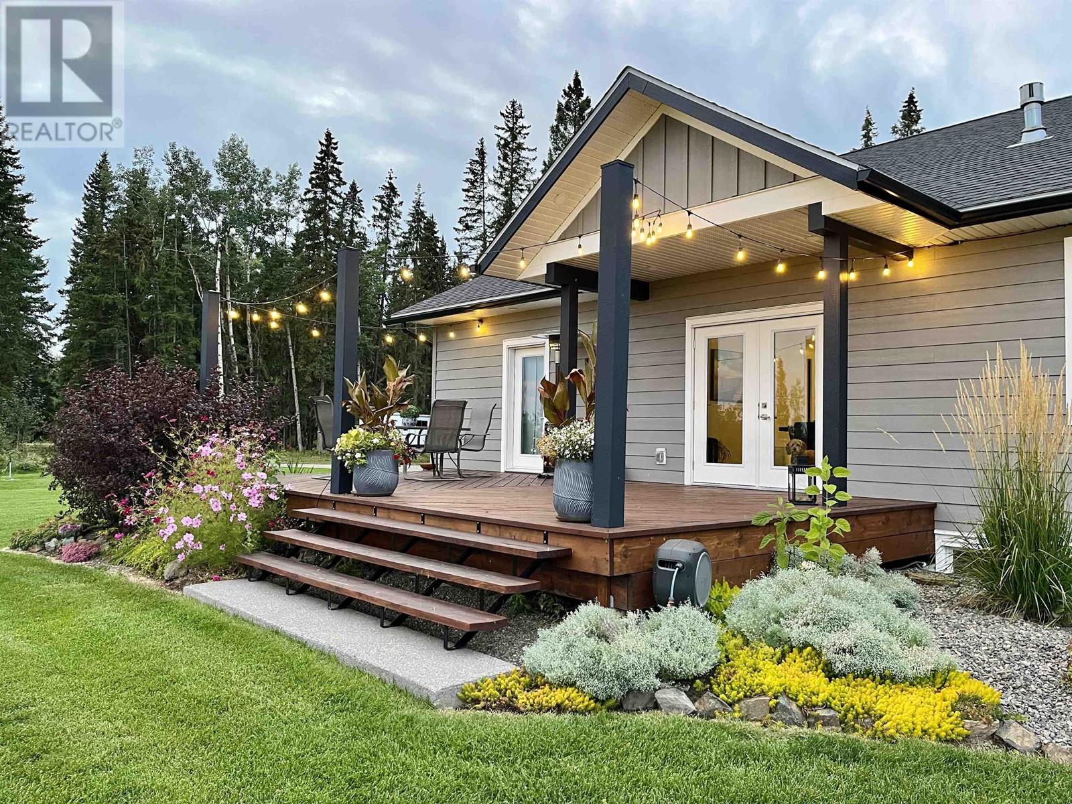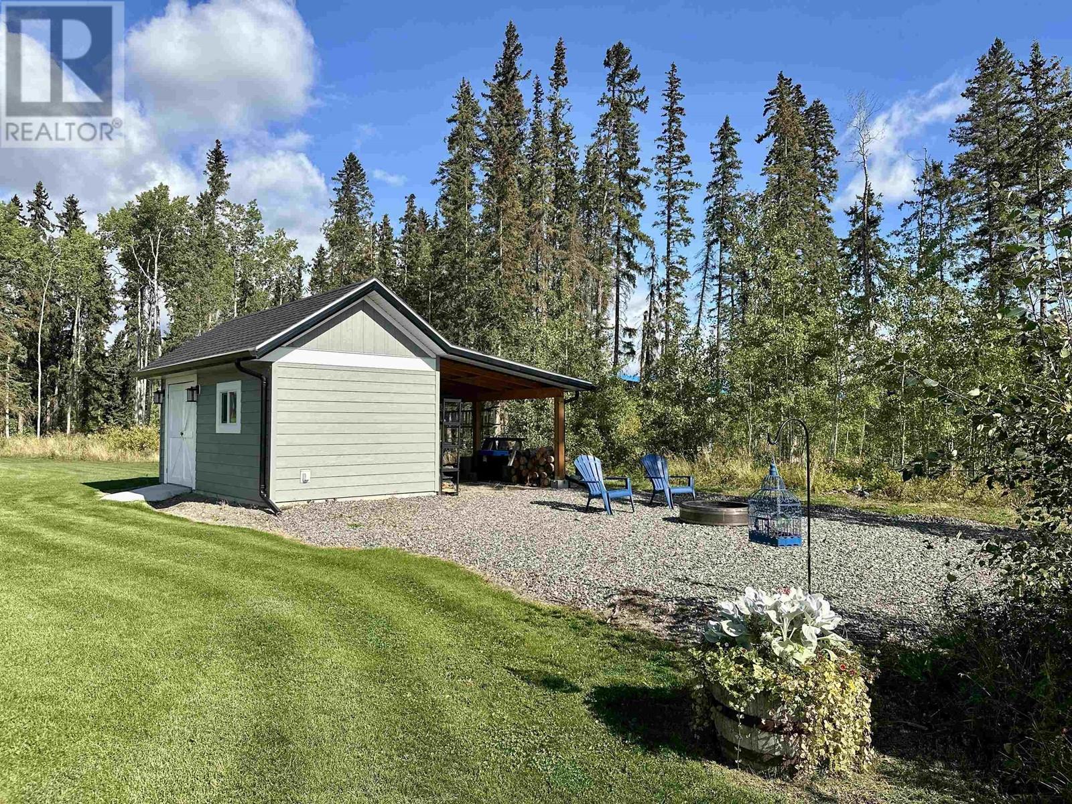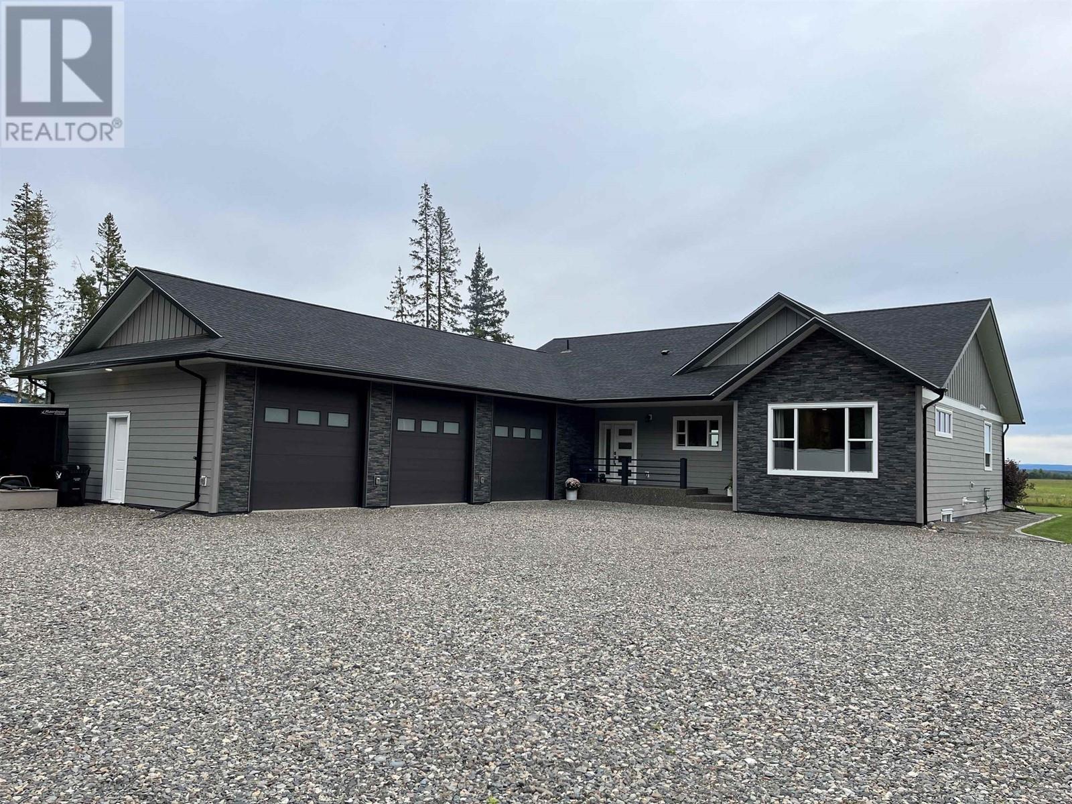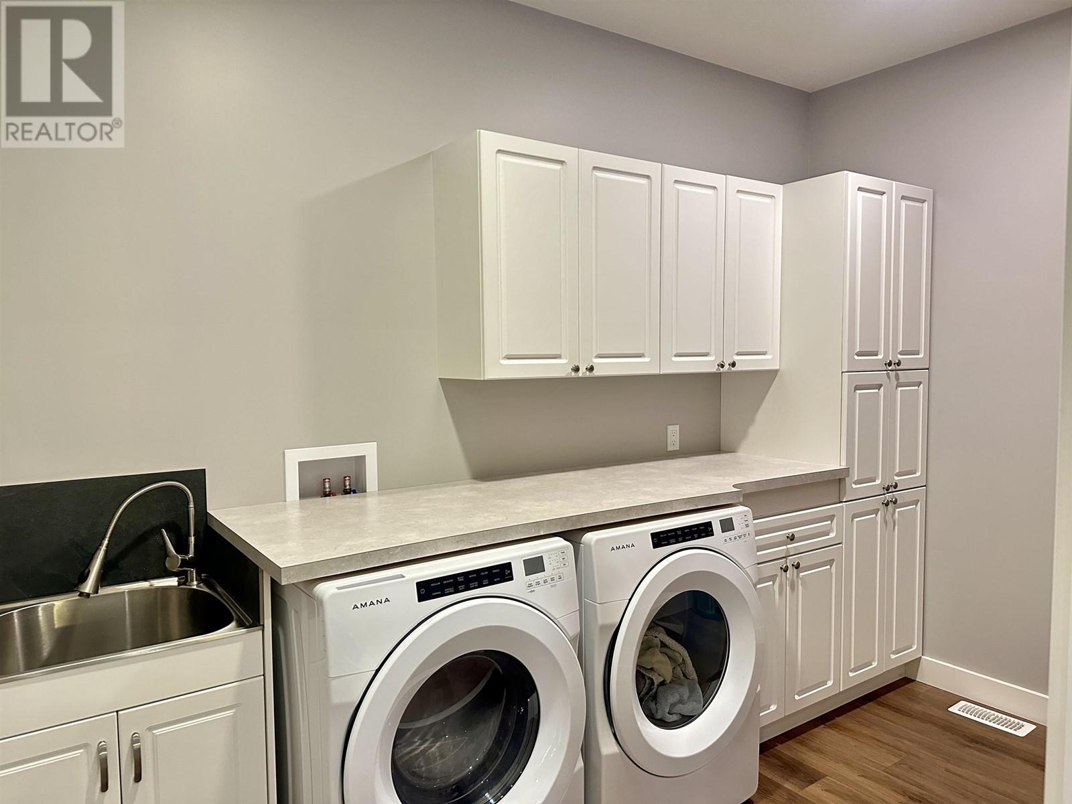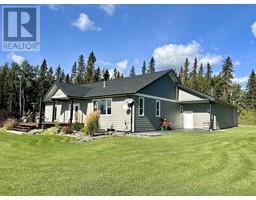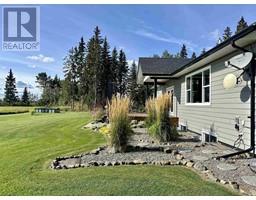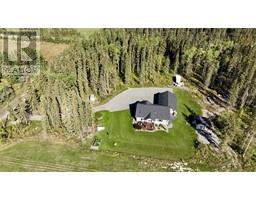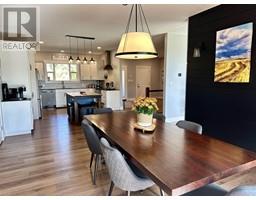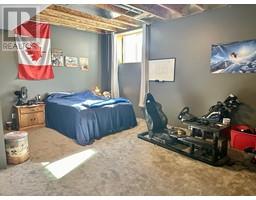6016 Prairiedale Road Vanderhoof, British Columbia V0J 3A2
$698,000
Gorgeous new home (2019) on 5.56 private acres located just 10 minutes from Vanderhoof, with Southern exposure and lovely views of Sinkut Mountain. This property offers an attached heated triple garage, beautiful established landscaping, and numerous areas around the yard to relax and enjoy the peaceful country living. The energy efficient home boasts an open concept design, a sprawling kitchen, a bright living room with a propane fireplace, and garden doors off the dining room to go out to the sun deck. The primary bedroom is an oasis and features a walk-in closet and an enormous ensuite with a soaker tub, separate vanities, custom tiled shower and it even has garden doors leading outside. You will also appreciate the family room and rec room as well as a gym room in the basement. (id:59116)
Property Details
| MLS® Number | R2928285 |
| Property Type | Single Family |
| Storage Type | Storage |
| View Type | Mountain View, Valley View |
Building
| Bathroom Total | 3 |
| Bedrooms Total | 4 |
| Amenities | Fireplace(s) |
| Appliances | Washer, Dryer, Refrigerator, Stove, Dishwasher |
| Basement Development | Partially Finished |
| Basement Type | Full (partially Finished) |
| Constructed Date | 2019 |
| Construction Style Attachment | Detached |
| Exterior Finish | Composite Siding |
| Fireplace Present | Yes |
| Fireplace Total | 1 |
| Foundation Type | Concrete Perimeter |
| Heating Fuel | Propane |
| Heating Type | Forced Air |
| Roof Material | Asphalt Shingle |
| Roof Style | Conventional |
| Stories Total | 2 |
| Size Interior | 3,628 Ft2 |
| Type | House |
| Utility Water | Drilled Well |
Parking
| Garage | 3 |
Land
| Acreage | Yes |
| Size Irregular | 5.56 |
| Size Total | 5.56 Ac |
| Size Total Text | 5.56 Ac |
Rooms
| Level | Type | Length | Width | Dimensions |
|---|---|---|---|---|
| Basement | Bedroom 2 | 11 ft ,1 in | 16 ft ,1 in | 11 ft ,1 in x 16 ft ,1 in |
| Basement | Bedroom 3 | 12 ft ,1 in | 13 ft ,9 in | 12 ft ,1 in x 13 ft ,9 in |
| Basement | Bedroom 4 | 12 ft ,1 in | 14 ft ,7 in | 12 ft ,1 in x 14 ft ,7 in |
| Basement | Recreational, Games Room | 12 ft ,1 in | 19 ft ,1 in | 12 ft ,1 in x 19 ft ,1 in |
| Basement | Family Room | 15 ft ,2 in | 17 ft ,4 in | 15 ft ,2 in x 17 ft ,4 in |
| Basement | Utility Room | 8 ft ,7 in | 15 ft ,3 in | 8 ft ,7 in x 15 ft ,3 in |
| Main Level | Kitchen | 13 ft ,4 in | 19 ft ,6 in | 13 ft ,4 in x 19 ft ,6 in |
| Main Level | Dining Room | 12 ft ,8 in | 14 ft ,6 in | 12 ft ,8 in x 14 ft ,6 in |
| Main Level | Living Room | 15 ft ,8 in | 20 ft ,3 in | 15 ft ,8 in x 20 ft ,3 in |
| Main Level | Primary Bedroom | 15 ft ,1 in | 15 ft ,3 in | 15 ft ,1 in x 15 ft ,3 in |
| Main Level | Foyer | 10 ft ,1 in | 13 ft ,7 in | 10 ft ,1 in x 13 ft ,7 in |
| Main Level | Laundry Room | 6 ft ,1 in | 11 ft ,3 in | 6 ft ,1 in x 11 ft ,3 in |
| Main Level | Other | 6 ft | 11 ft ,1 in | 6 ft x 11 ft ,1 in |
https://www.realtor.ca/real-estate/27451001/6016-prairiedale-road-vanderhoof
Contact Us
Contact us for more information

Jody Pedersen
Po Box 1096, 2416 Burrard Ave
Vanderhoof, British Columbia V0J 3A0






