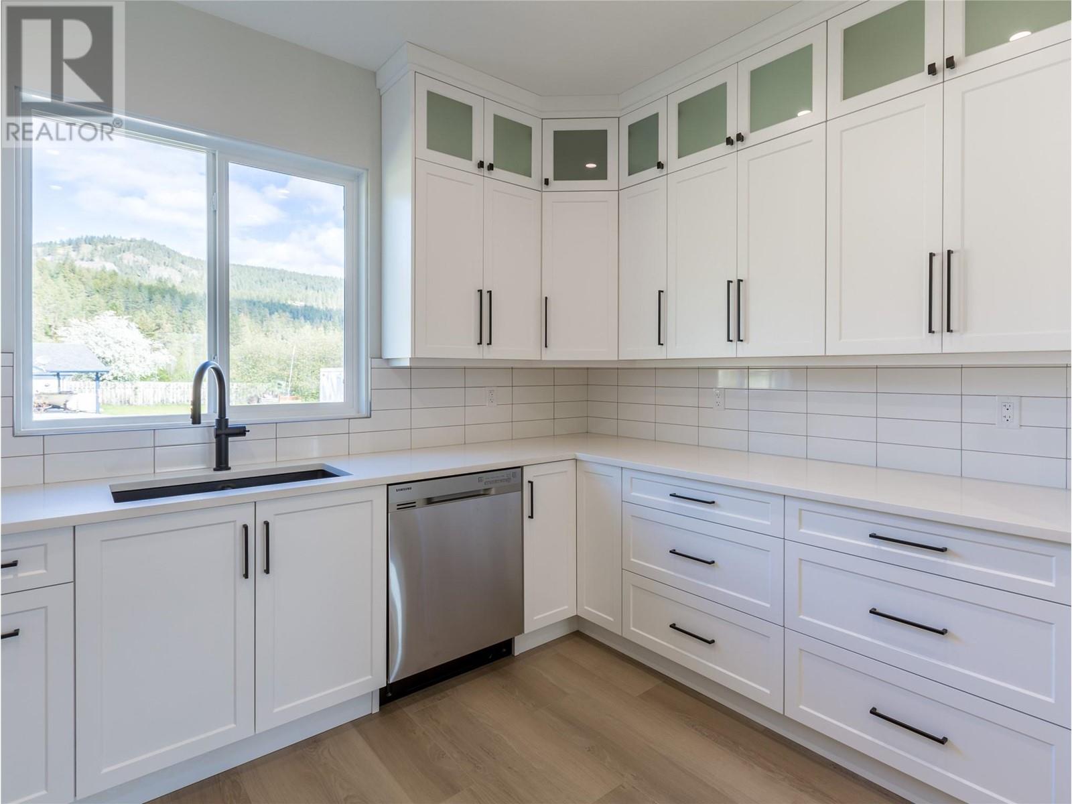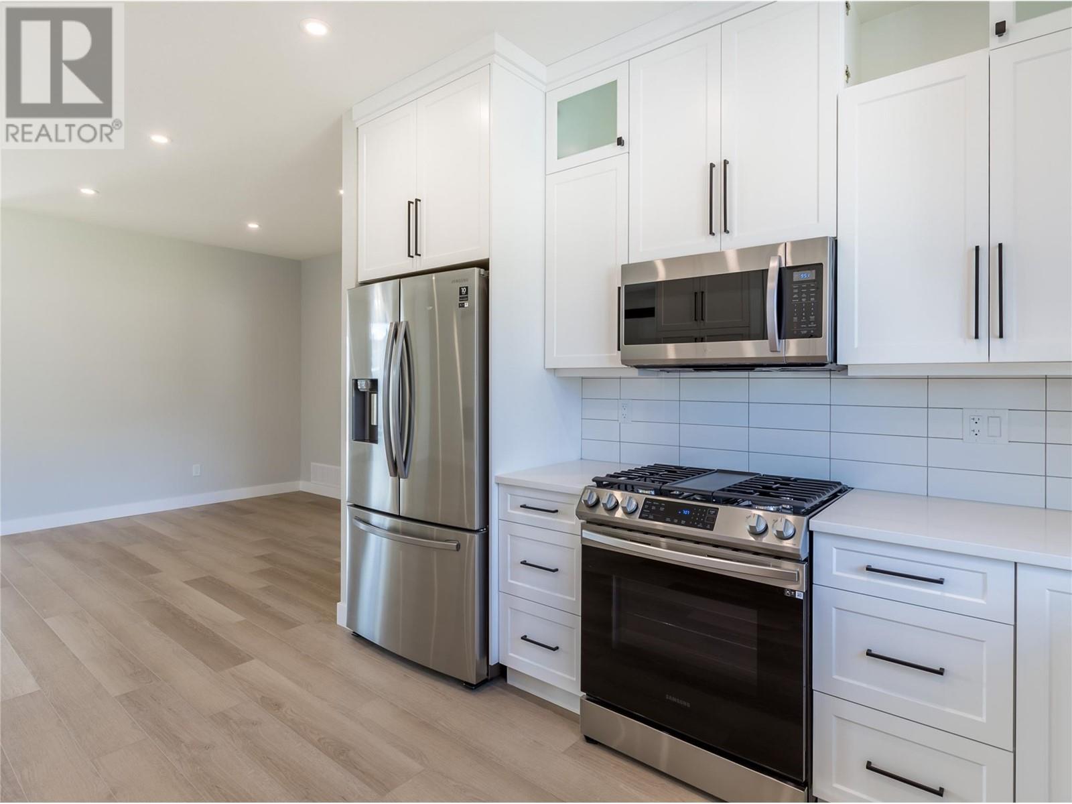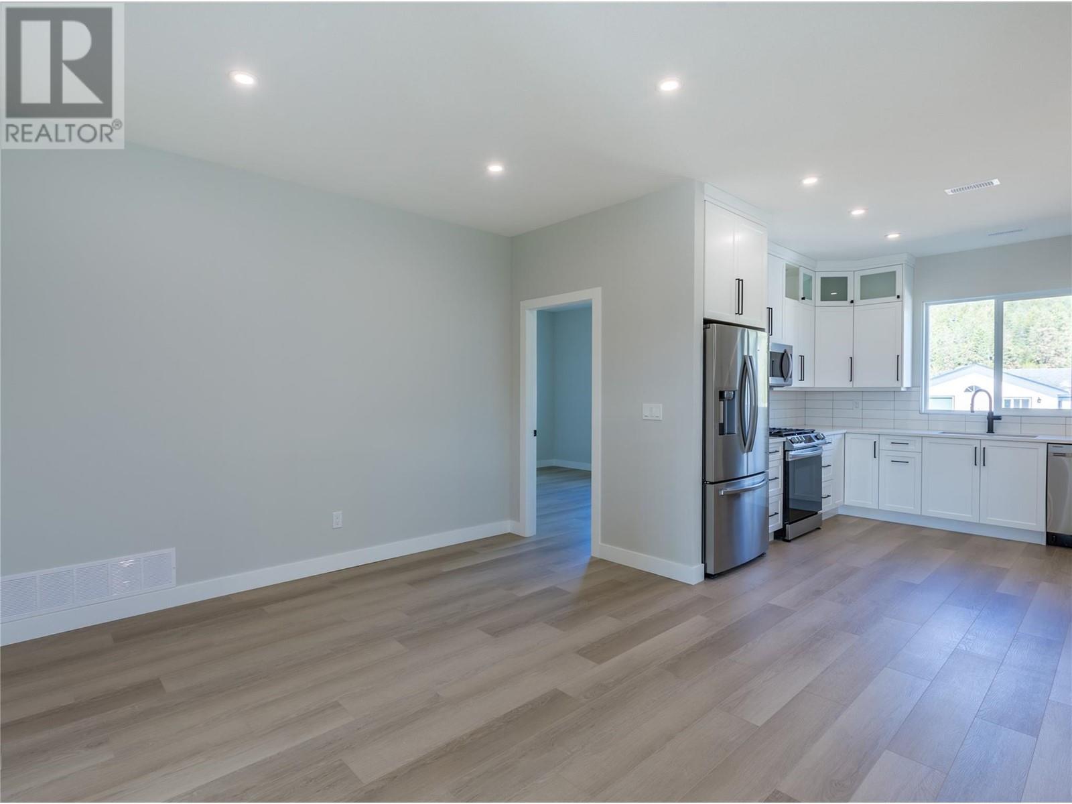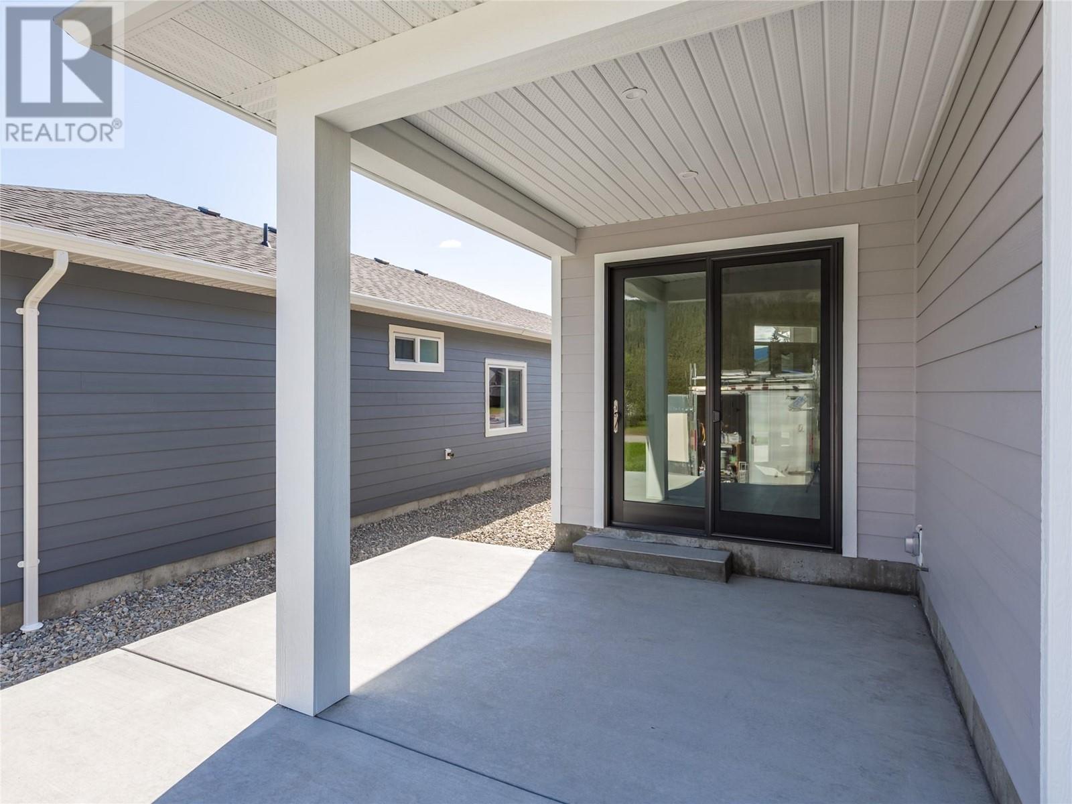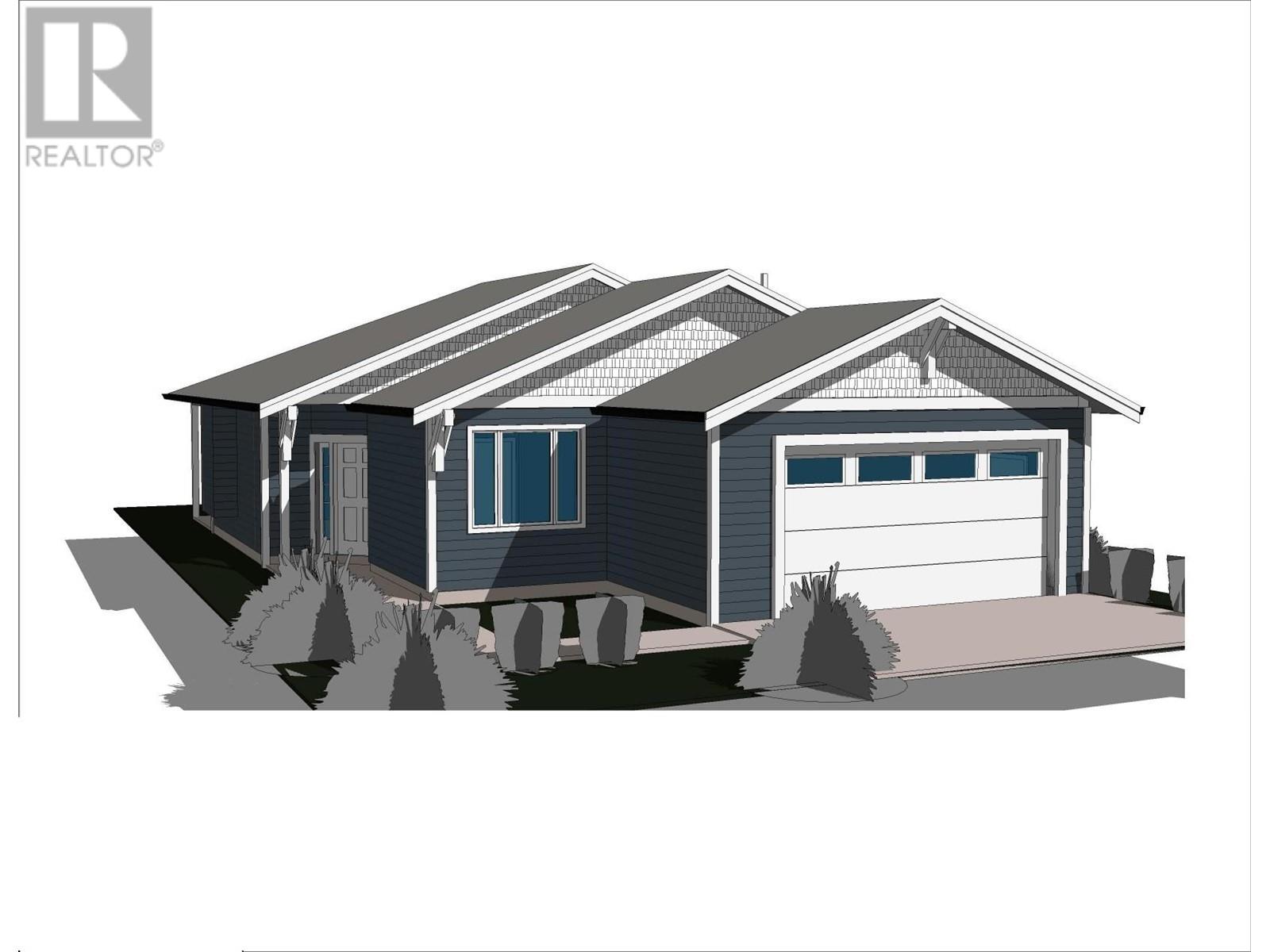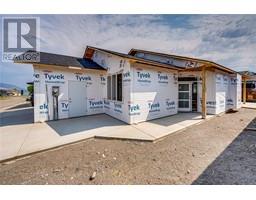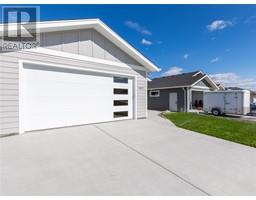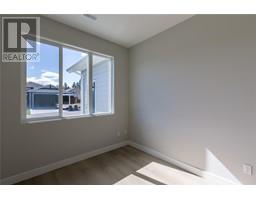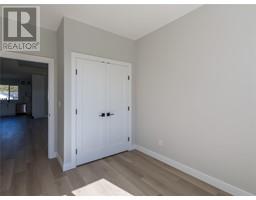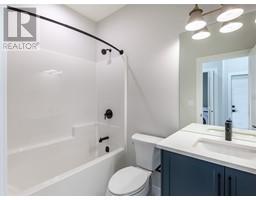602 Nighthawk Avenue Vernon, British Columbia V1H 2A1
$409,400
The Juniper - Under Construction, brand new ranch style home in the beautiful lakeside community of Parker Cove. Quality built by Scotland Homes, the Juniper is a level entry rancher featuring 3 beds and 2 baths. Step inside to discover the open concept layout with spacious living room featuring propane fireplace and sliding glass doors onto the covered back deck, offering seamless indoor-outdoor living. A large dining room is just off of the fantastic chef's kitchen with ample cabinets and quartz surround countertops and oversized island. The primary bedroom is flooded in daylight, and features large ensuite with generous size shower and walk in closet/built ins. Two additional bedrooms, full bath, and laundry round off the living areas. Attached two car garage. Parker Cove provides a myriad of recreational activities - Enjoy sunny days at the beach, take a dip in the swimming area, enjoy the community playground and ball diamonds. Parker Cove is a leasehold community, 602 Nighthawk features a secure registered lease extending to 2056. Experience affordable waterfront living and the Okanagan lifestyle at Parker Cove. Home is under construction and ready for September 2024. Parker Cove is located 30 minutes from Vernon. Builder upgrades are available. 602 Nighthawk features fantastic location in the community of Parker Cove, just a few minutes walk from the lakefront. (id:59116)
Property Details
| MLS® Number | 10308881 |
| Property Type | Single Family |
| Neigbourhood | Okanagan North |
| Parking Space Total | 2 |
| View Type | Mountain View |
| Water Front Type | Waterfront Nearby |
Building
| Bathroom Total | 2 |
| Bedrooms Total | 3 |
| Architectural Style | Ranch |
| Constructed Date | 2024 |
| Construction Style Attachment | Detached |
| Cooling Type | Heat Pump |
| Fireplace Fuel | Propane |
| Fireplace Present | Yes |
| Fireplace Type | Unknown |
| Heating Type | Heat Pump |
| Stories Total | 1 |
| Size Interior | 1,310 Ft2 |
| Type | House |
| Utility Water | Community Water User's Utility |
Parking
| Attached Garage | 2 |
Land
| Acreage | No |
| Sewer | Septic Tank |
| Size Irregular | 0.09 |
| Size Total | 0.09 Ac|under 1 Acre |
| Size Total Text | 0.09 Ac|under 1 Acre |
| Zoning Type | Unknown |
Rooms
| Level | Type | Length | Width | Dimensions |
|---|---|---|---|---|
| Main Level | Full Bathroom | Measurements not available | ||
| Main Level | Bedroom | 10'6'' x 9' | ||
| Main Level | Primary Bedroom | 13'6'' x 12' | ||
| Main Level | Kitchen | 12'2'' x 11'9'' | ||
| Main Level | Bedroom | 9' x 12'6'' | ||
| Main Level | Full Ensuite Bathroom | 9'6'' x 7'6'' | ||
| Main Level | Dining Room | 9'6'' x 12' | ||
| Main Level | Living Room | 15' x 15' |
https://www.realtor.ca/real-estate/26706036/602-nighthawk-avenue-vernon-okanagan-north
Contact Us
Contact us for more information
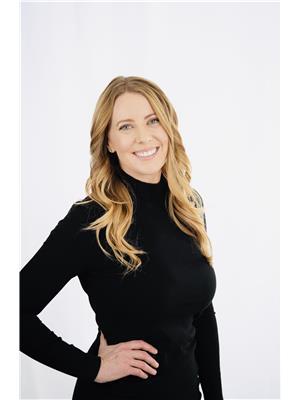
Kimberly Cucheran
www.vernonrealestate.com/
5603 27th Street
Vernon, British Columbia V1T 8Z5

Don Defeo
Personal Real Estate Corporation
www.vernonrealestate.com/
5603 27th Street
Vernon, British Columbia V1T 8Z5











