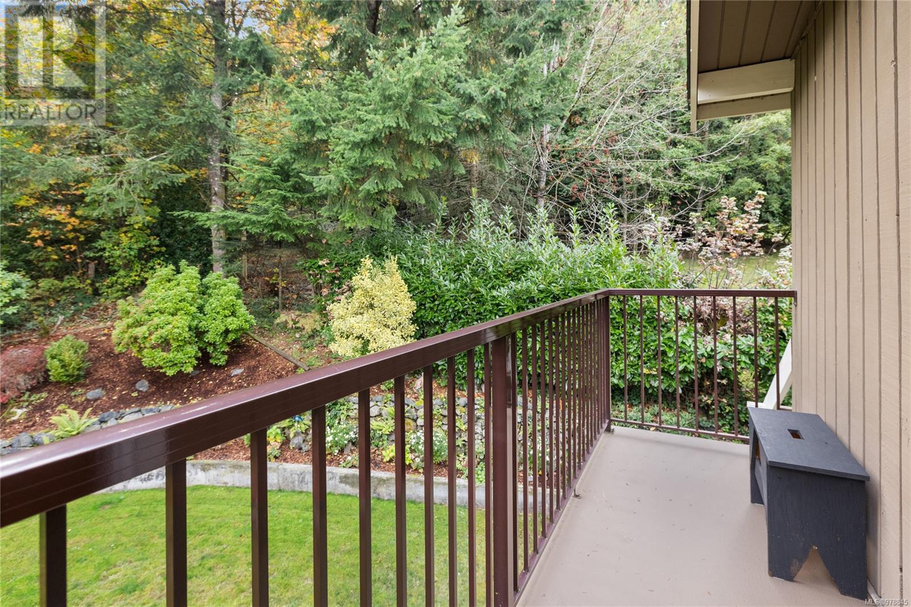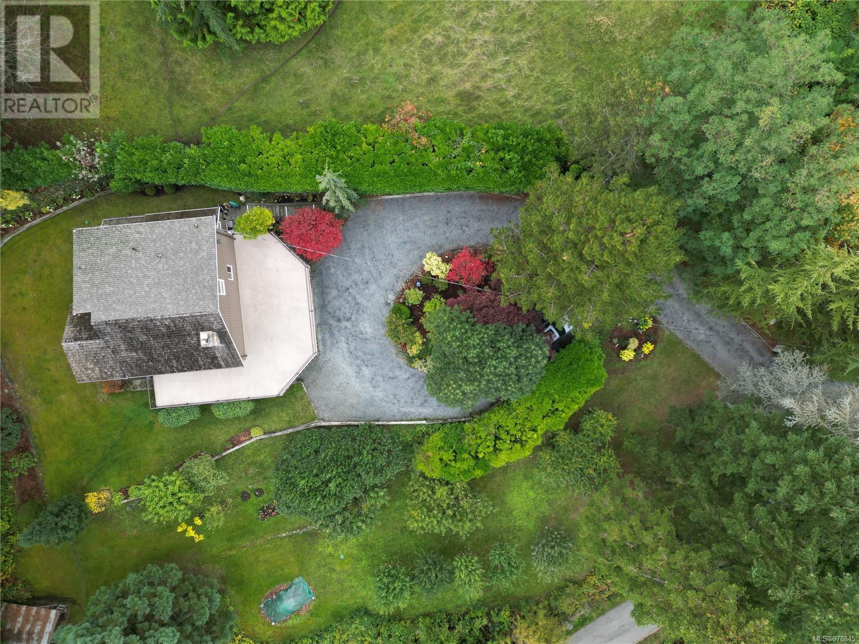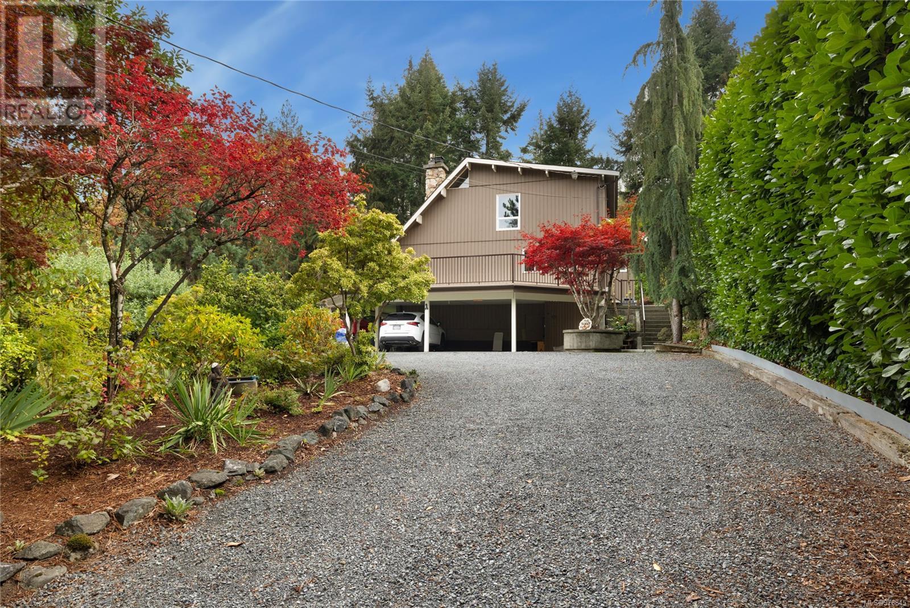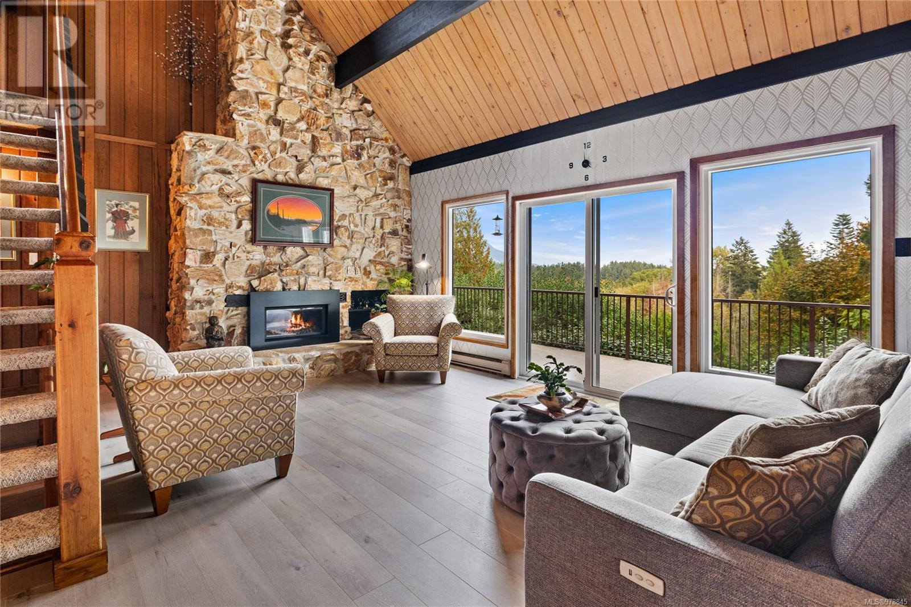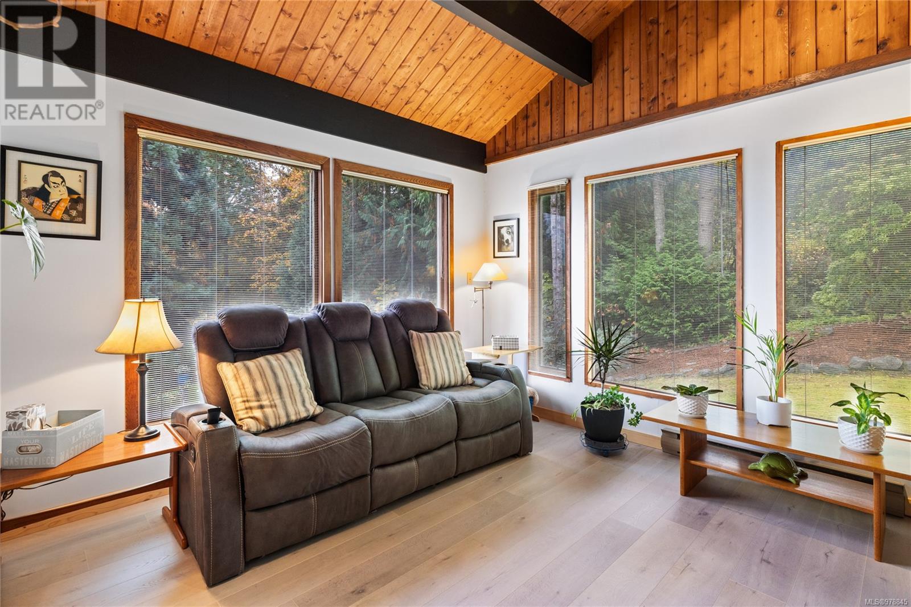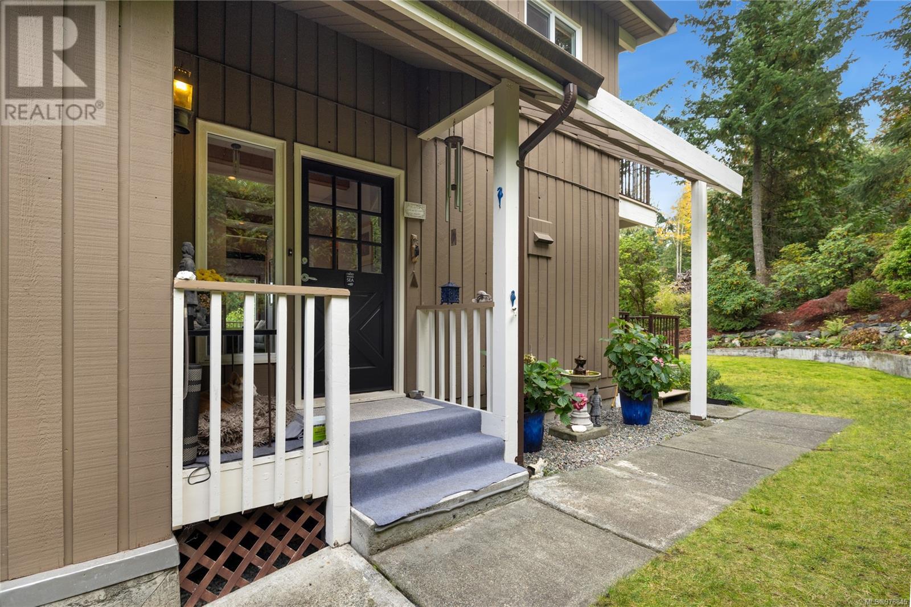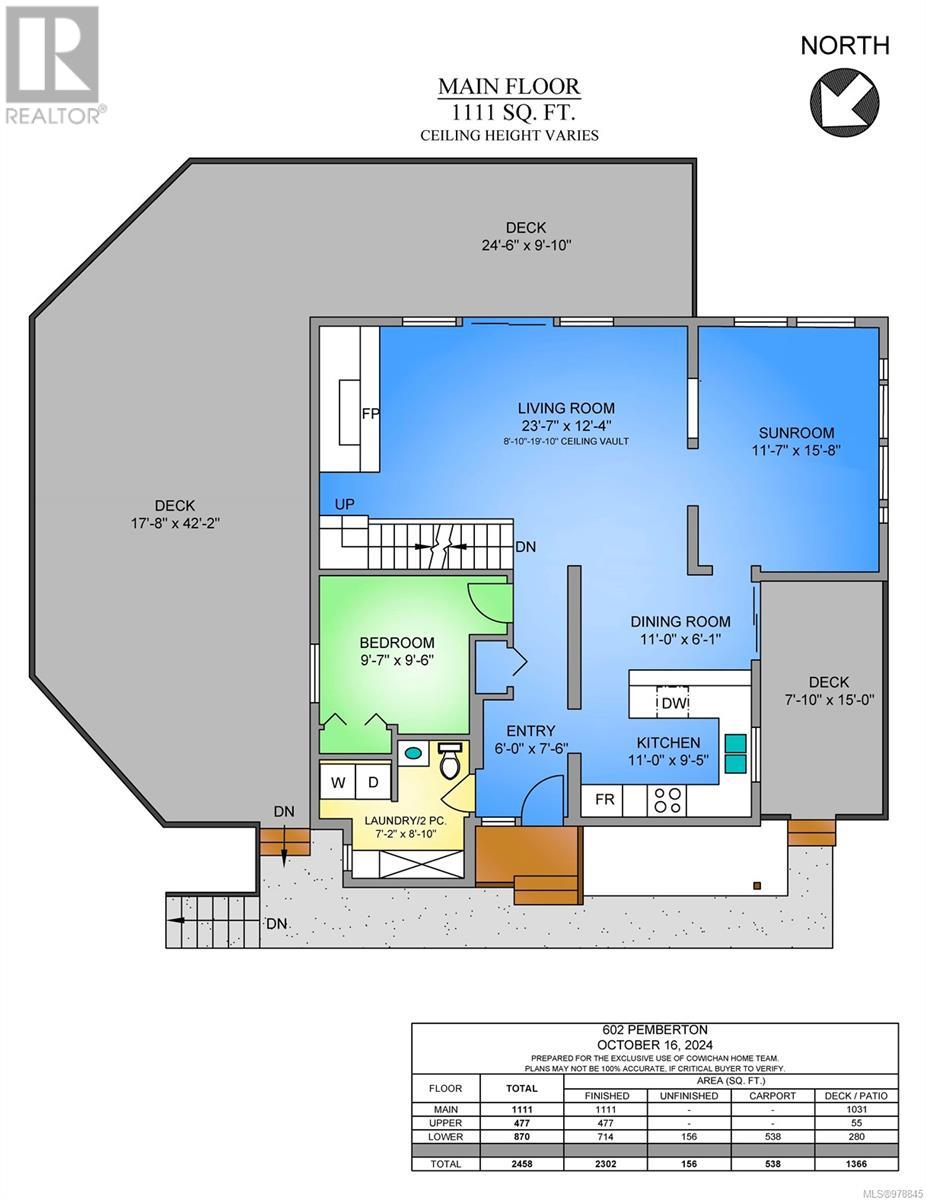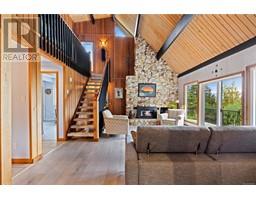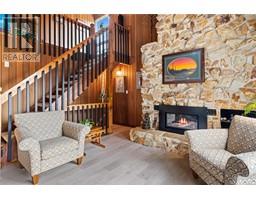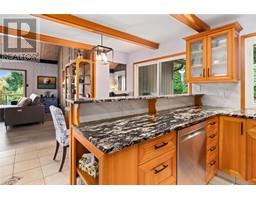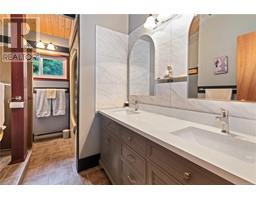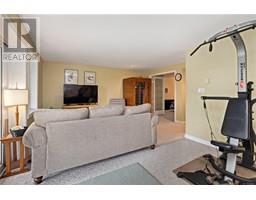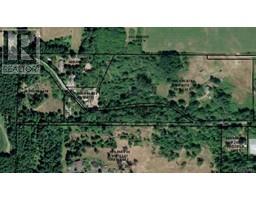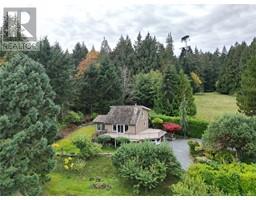602 Pemberton Rd Mill Bay, British Columbia V0R 2P0
$1,149,000
Welcome to this stunning 2,450 sqft West Coast-inspired estate home nestled on 4.2 acres of beautifully manicured grounds. This tranquil, private retreat offers soaring ceilings and expansive windows, flooding the space with natural light while capturing stunning views of Saltspring Island. The home boasts 3 bedrooms plus a den, 3 bathrooms, and an open floor plan designed for comfortable living and entertaining. With over 1,300 sqft of deck space, you'll enjoy an immense outdoor living area surrounded by nature and perfect for relaxation or gatherings with friends and family. A short drive to Mill Bay centre and ideally located near Arbutus Ridge Golf Course while within walking distance to Enrico Winery, this property offers both privacy and convenience in a peaceful, serene setting. The non ALR zoning allows for a secondary dwelling to be built; perfect for extended family stays or rental revenue opportunities. (id:59116)
Property Details
| MLS® Number | 978845 |
| Property Type | Single Family |
| Neigbourhood | Mill Bay |
| Features | Acreage, Private Setting, Wooded Area, Other, Marine Oriented |
| Parking Space Total | 2 |
| Structure | Shed, Workshop |
| View Type | Mountain View |
Building
| Bathroom Total | 3 |
| Bedrooms Total | 3 |
| Appliances | Refrigerator, Stove, Washer, Dryer |
| Architectural Style | Westcoast |
| Constructed Date | 1980 |
| Cooling Type | None |
| Fireplace Present | Yes |
| Fireplace Total | 2 |
| Heating Fuel | Electric |
| Size Interior | 2,458 Ft2 |
| Total Finished Area | 2302 Sqft |
| Type | House |
Parking
| Carport |
Land
| Access Type | Road Access |
| Acreage | Yes |
| Size Irregular | 4.2 |
| Size Total | 4.2 Ac |
| Size Total Text | 4.2 Ac |
| Zoning Type | Residential |
Rooms
| Level | Type | Length | Width | Dimensions |
|---|---|---|---|---|
| Second Level | Ensuite | 5 ft | 10 ft | 5 ft x 10 ft |
| Second Level | Primary Bedroom | 9 ft | 16 ft | 9 ft x 16 ft |
| Second Level | Bedroom | 9 ft | 10 ft | 9 ft x 10 ft |
| Lower Level | Utility Room | 9 ft | 19 ft | 9 ft x 19 ft |
| Lower Level | Workshop | 16 ft | 12 ft | 16 ft x 12 ft |
| Lower Level | Family Room | 22 ft | 12 ft | 22 ft x 12 ft |
| Lower Level | Den | 10 ft | 12 ft | 10 ft x 12 ft |
| Lower Level | Bathroom | 6 ft | 8 ft | 6 ft x 8 ft |
| Main Level | Bedroom | 10 ft | 12 ft | 10 ft x 12 ft |
| Main Level | Living Room | 9 ft | 10 ft | 9 ft x 10 ft |
| Main Level | Dining Room | 12 ft | 16 ft | 12 ft x 16 ft |
| Main Level | Eating Area | 11 ft | 6 ft | 11 ft x 6 ft |
| Main Level | Kitchen | 11 ft | 10 ft | 11 ft x 10 ft |
| Main Level | Bathroom | 7 ft | 9 ft | 7 ft x 9 ft |
| Main Level | Entrance | 6 ft | 8 ft | 6 ft x 8 ft |
https://www.realtor.ca/real-estate/27559557/602-pemberton-rd-mill-bay-mill-bay
Contact Us
Contact us for more information

Brock Dupont
www.cowichanrealestate.ca/
1721-B Cowichan Bay Road
Cowichan Bay, British Columbia V0R 1N1

Peter Miller
Personal Real Estate Corporation
cowichanrealestate.ca/
1721-B Cowichan Bay Road
Cowichan Bay, British Columbia V0R 1N1








