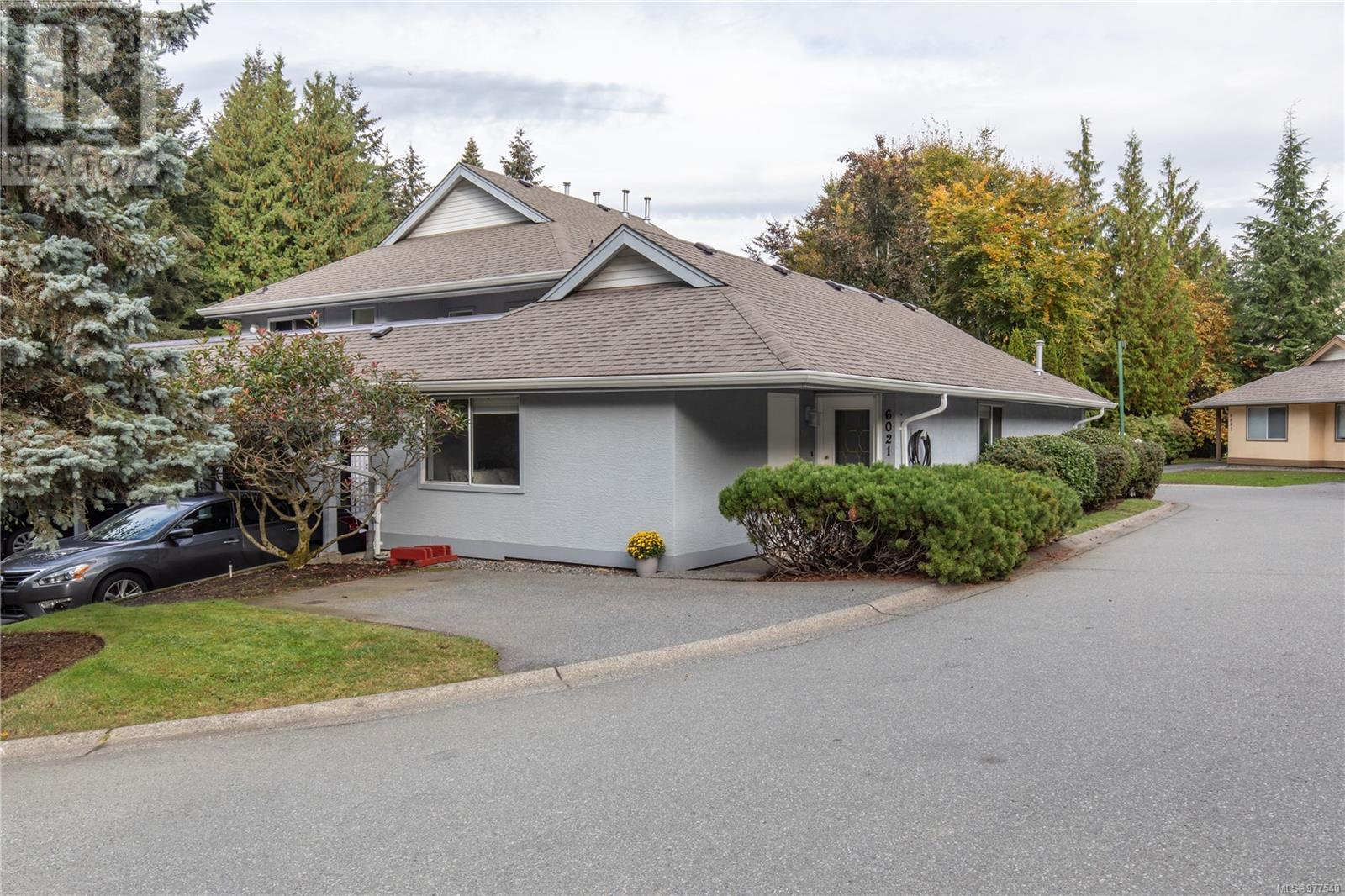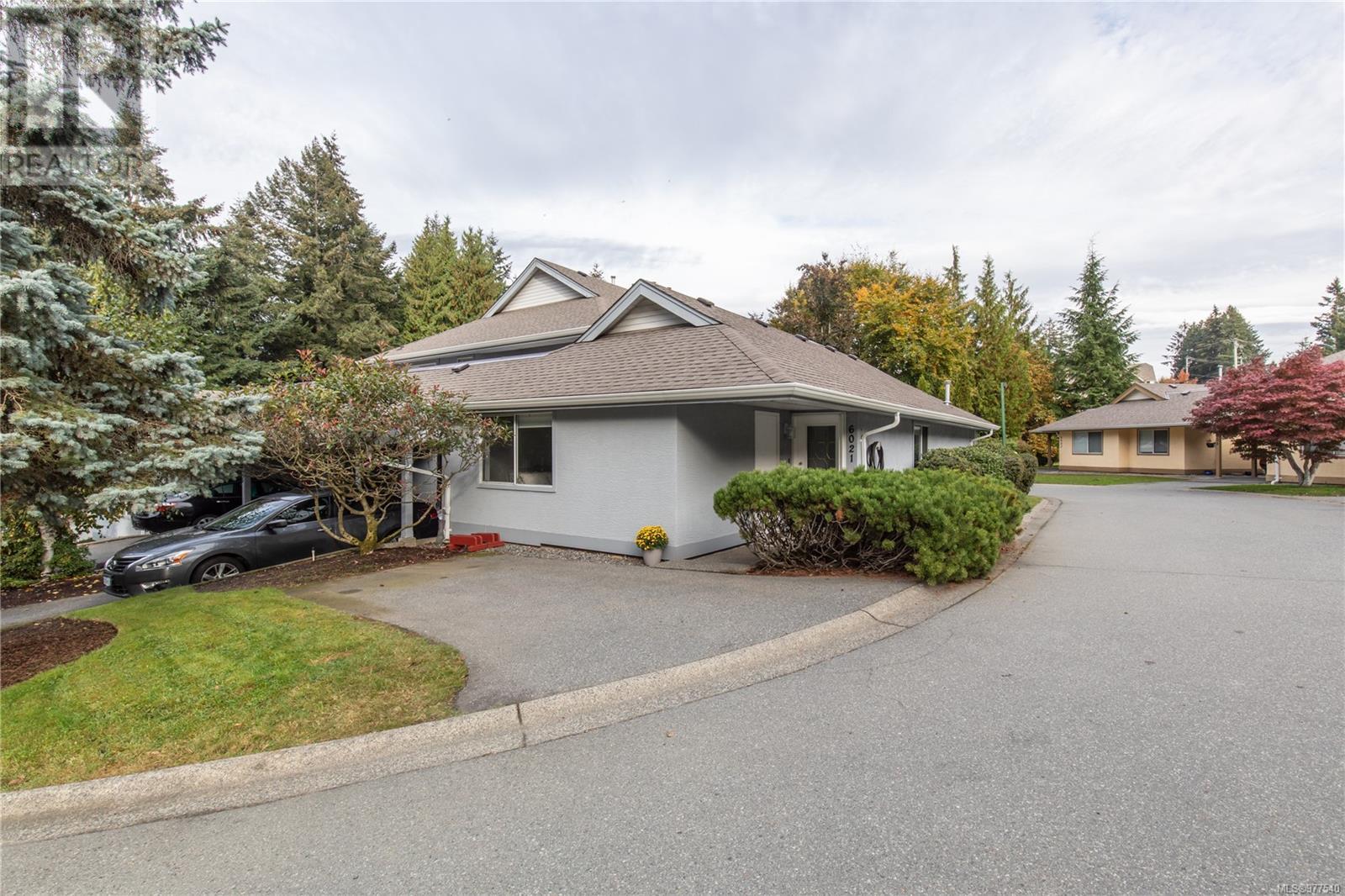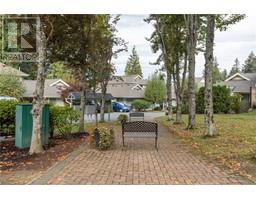6021 Jake's Pl Nanaimo, British Columbia V9T 6E7
$445,000Maintenance,
$450.66 Monthly
Maintenance,
$450.66 MonthlyOpen House, Saturday Nov, 16th from 10:00 am to 12:00 pm. Welcome to this bright and charming 2-bedroom, 2-bathroom end unit rancher! The living space has expansive windows and includes a cozy gas fireplace. The kitchen has ample cupboards and a functional layout, making it comfortable to live in as is, while still offering room to make it your own. An adjoining dining area features sliding doors to your private patio. Enjoy a comfortable primary bedroom with a large closet and a convenient ensuite. There is ample storage space throughout, including an attached storage area and a spacious laundry/utility room. Located in a well-maintained complex that has gone through several updates, just a 5-minute walk from grocery stores, Woodgrove Mall, Browns, Starbucks, and more, this home is ideally situated for easy access to amenities. With the option for one dog or one cat, it’s perfect for pet lovers. Don’t miss your opportunity to make this lovely home yours! (id:59116)
Open House
This property has open houses!
10:00 am
Ends at:12:00 pm
Property Details
| MLS® Number | 977540 |
| Property Type | Single Family |
| Neigbourhood | Pleasant Valley |
| CommunityFeatures | Pets Allowed, Family Oriented |
| Features | Central Location, Cul-de-sac, Level Lot, Other |
| ParkingSpaceTotal | 1 |
| Plan | Vis2919 |
| Structure | Patio(s) |
Building
| BathroomTotal | 2 |
| BedroomsTotal | 2 |
| ArchitecturalStyle | Other |
| ConstructedDate | 1993 |
| CoolingType | None |
| FireplacePresent | Yes |
| FireplaceTotal | 1 |
| HeatingFuel | Electric |
| HeatingType | Baseboard Heaters |
| SizeInterior | 1090 Sqft |
| TotalFinishedArea | 1008 Sqft |
| Type | Row / Townhouse |
Land
| Acreage | No |
| ZoningDescription | R6 |
| ZoningType | Residential |
Rooms
| Level | Type | Length | Width | Dimensions |
|---|---|---|---|---|
| Main Level | Entrance | 4'1 x 5'6 | ||
| Main Level | Ensuite | 4-Piece | ||
| Main Level | Primary Bedroom | 12'3 x 12'1 | ||
| Main Level | Bathroom | 4-Piece | ||
| Main Level | Laundry Room | 6'3 x 7'11 | ||
| Main Level | Bedroom | 10'0 x 8'4 | ||
| Main Level | Kitchen | 9'1 x 7'11 | ||
| Main Level | Living Room | 18'8 x 11'10 | ||
| Main Level | Dining Room | 10'2 x 8'3 | ||
| Main Level | Patio | 7'2 x 12'0 |
https://www.realtor.ca/real-estate/27591463/6021-jakes-pl-nanaimo-pleasant-valley
Interested?
Contact us for more information
Brooke Haxton
Personal Real Estate Corporation
202-1551 Estevan Road
Nanaimo, British Columbia V9S 3Y3













































































