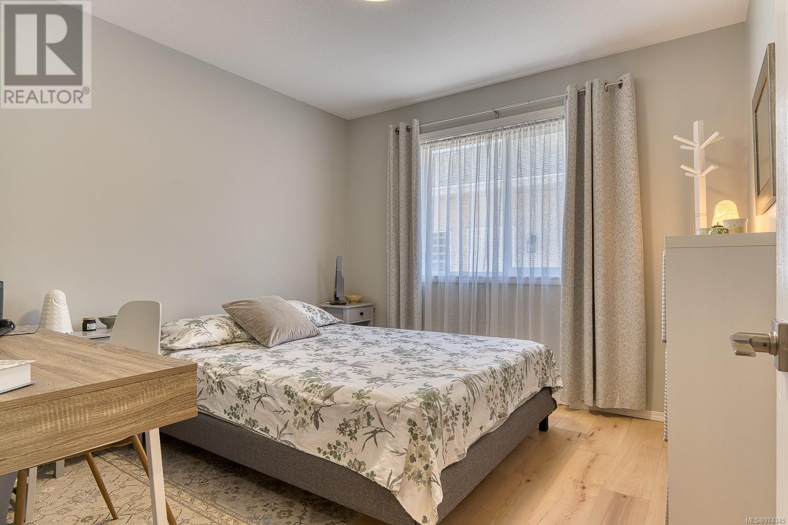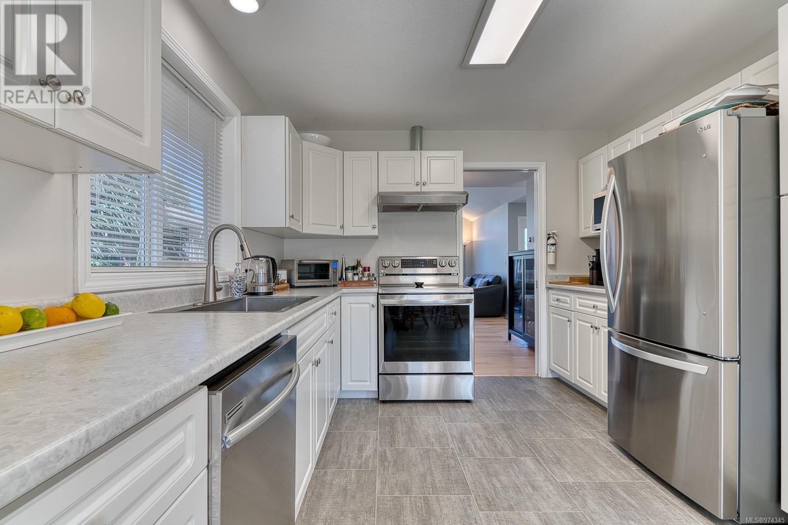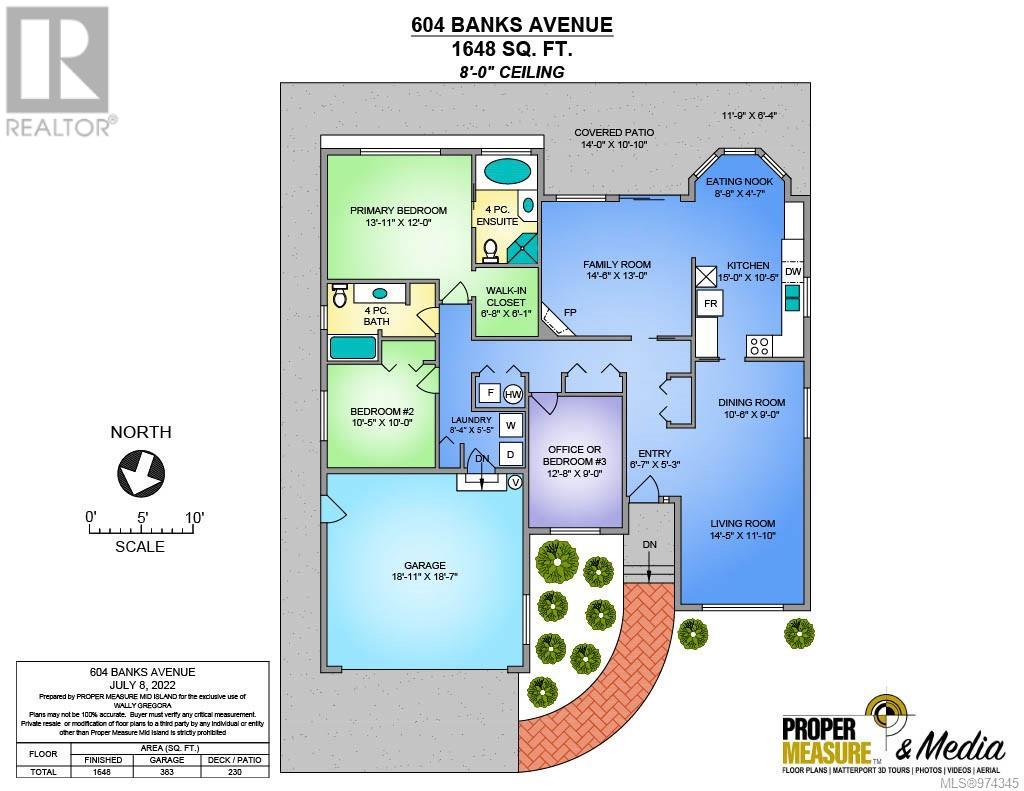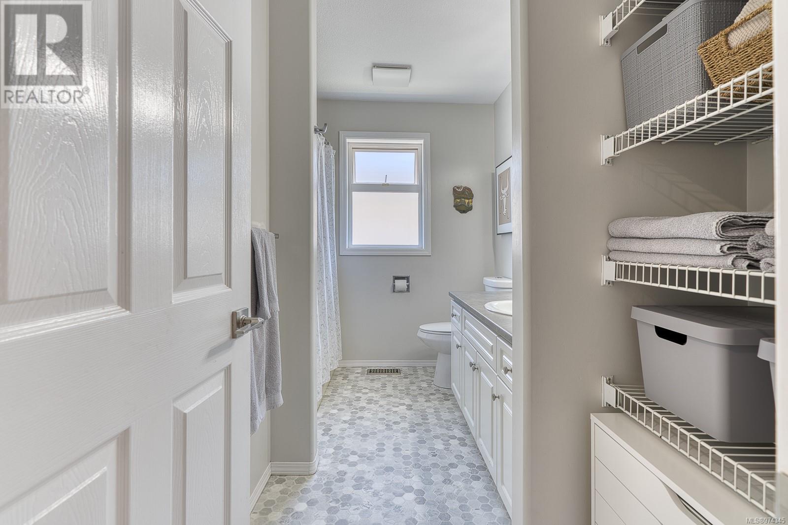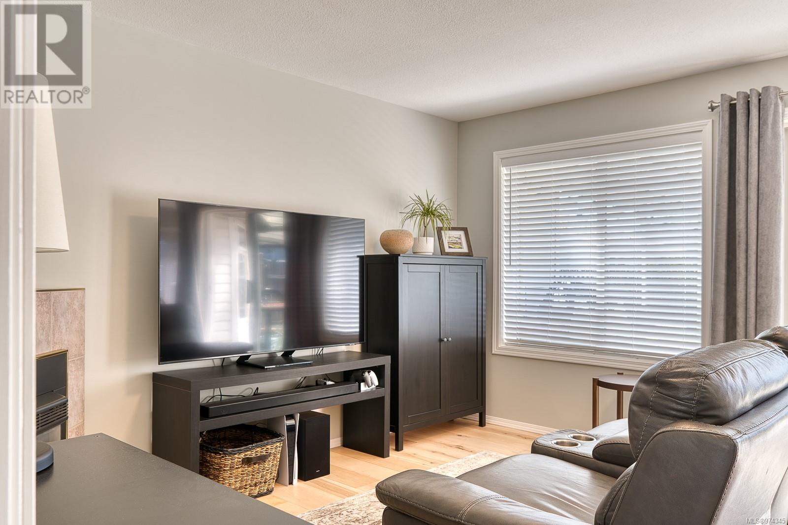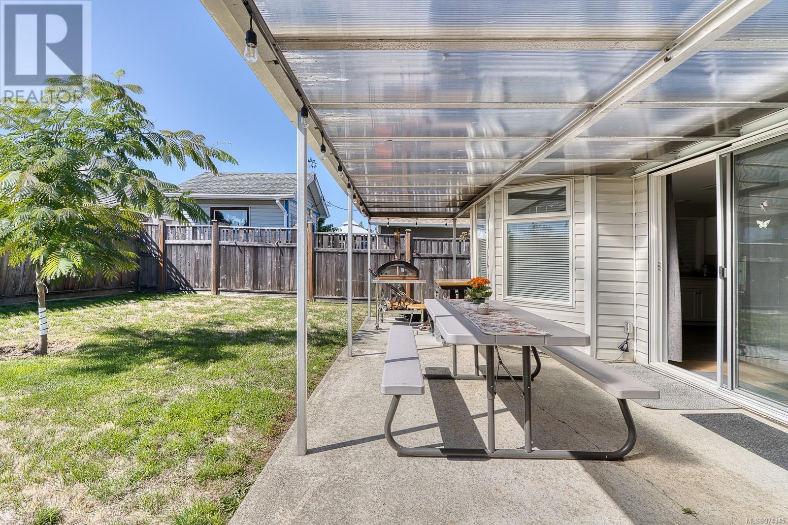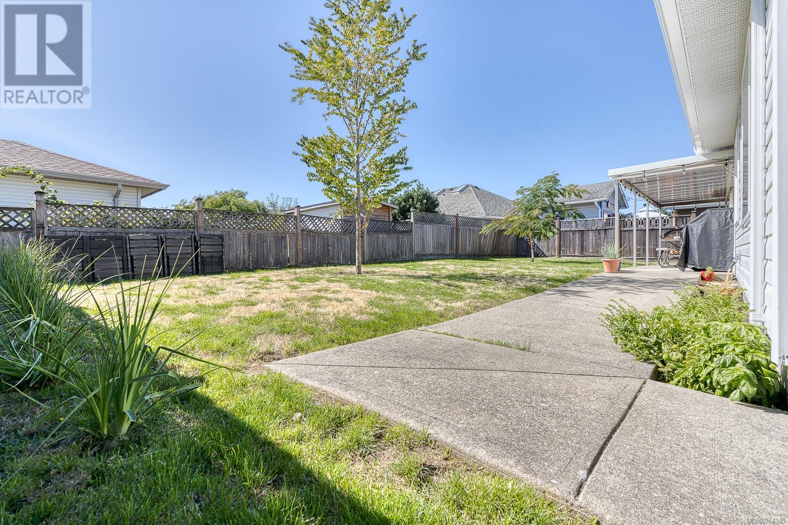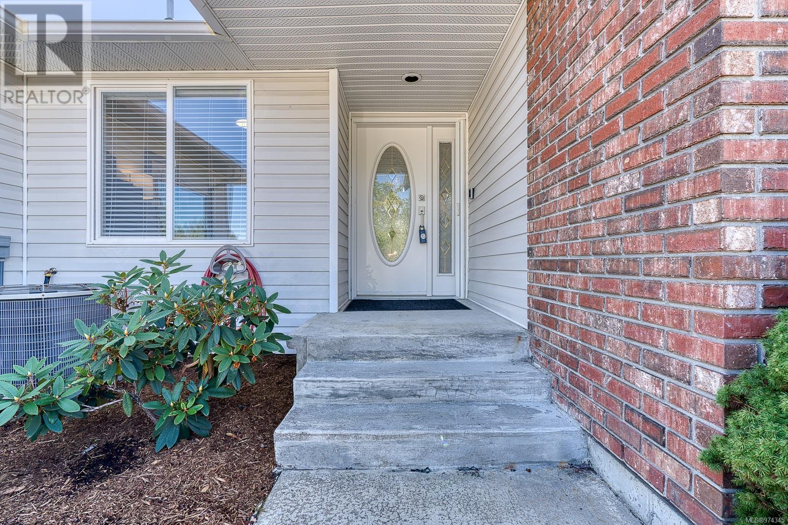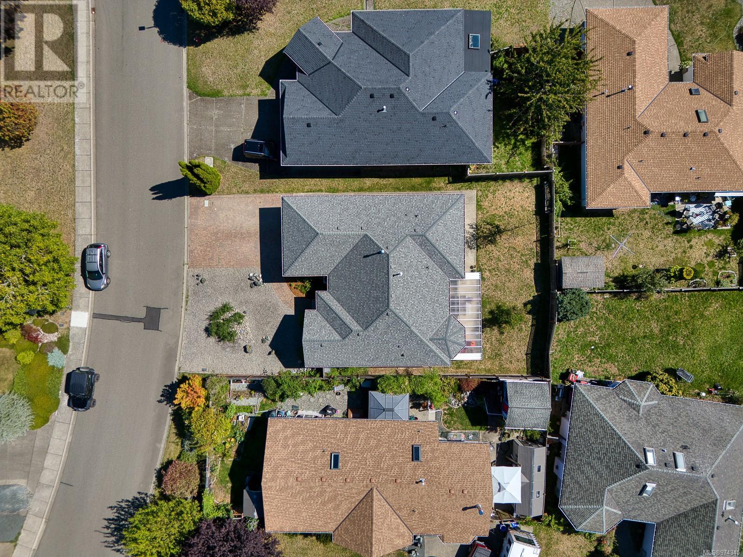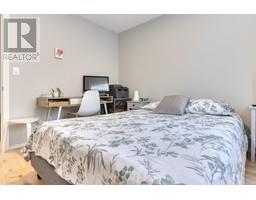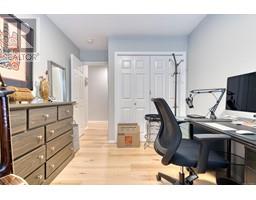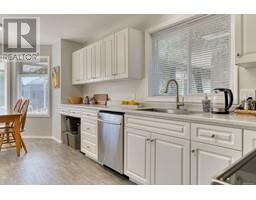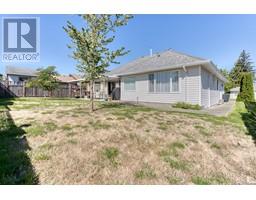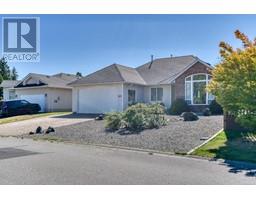604 Banks Ave Parksville, British Columbia V9P 1H4
$809,900
This beautifully updated rancher offers 1,650 sq. ft. of bright, airy living space in a serene Parksville neighborhood that combines convenience with privacy. The home features 3 spacious bedrooms, 2 full bathrooms, and a 2-car garage, providing ample room for comfortable living. Recent renovations have brought modern sophistication to this home. A new roof with added vents was installed in September 2023, while the interior showcases elegant maple wood flooring throughout. The open kitchen, equipped with modern stainless steel appliances, generous counter space, and ample storage, is perfect for both daily meals and entertaining guests. The home’s layout includes large windows and vaulted ceilings that create an inviting atmosphere, filled with natural light. The cozy family room, complete with a gas fireplace, is an ideal spot for relaxation. An adjacent eating area enhances the open-concept design, making the space functional and welcoming. Outside, you’ll find a well-manicured, flat yard with sunny southern exposure, offering a private retreat for outdoor enjoyment. The yard is easy to maintain, allowing more time for leisure and less for upkeep. This move-in-ready property is ideally located just minutes from Parksville’s stunning beaches, lush parks, and vibrant community life. Enjoy nearby amenities such as Thrifty Foods, Quality Foods, and Parksville Plaza, as well as dining options like The Landing West Coast Grill and Brickyard Bistro. For recreation, the Parksville Community Park and Oceanside Health & Fitness Centre are conveniently close. Additionally, the Parksville Qualicum Beach Healthcare Centre is nearby, adding to the overall convenience of this exceptional home. (id:59116)
Property Details
| MLS® Number | 974345 |
| Property Type | Single Family |
| Neigbourhood | Parksville |
| Features | Central Location, Level Lot, Southern Exposure, Other |
| ParkingSpaceTotal | 4 |
| Plan | Vip56626 |
| Structure | Patio(s) |
Building
| BathroomTotal | 2 |
| BedroomsTotal | 3 |
| ArchitecturalStyle | Westcoast |
| ConstructedDate | 1996 |
| CoolingType | Central Air Conditioning |
| FireplacePresent | Yes |
| FireplaceTotal | 1 |
| HeatingFuel | Electric, Natural Gas |
| HeatingType | Forced Air, Heat Pump |
| SizeInterior | 2261 Sqft |
| TotalFinishedArea | 1648 Sqft |
| Type | House |
Land
| Acreage | No |
| SizeIrregular | 6098 |
| SizeTotal | 6098 Sqft |
| SizeTotalText | 6098 Sqft |
| ZoningType | Residential |
Rooms
| Level | Type | Length | Width | Dimensions |
|---|---|---|---|---|
| Main Level | Living Room | 14'5 x 11'10 | ||
| Main Level | Dining Room | 10'6 x 9'0 | ||
| Main Level | Entrance | 6'7 x 5'3 | ||
| Main Level | Bedroom | 12'8 x 9'0 | ||
| Main Level | Laundry Room | 8'4 x 5'5 | ||
| Main Level | Bedroom | 10'5 x 10'0 | ||
| Main Level | Kitchen | 15'0 x 10'5 | ||
| Main Level | Dining Nook | 8'8 x 4'7 | ||
| Main Level | Family Room | 14'6 x 13'0 | ||
| Main Level | Bathroom | 4-Piece | ||
| Main Level | Ensuite | 4-Piece | ||
| Main Level | Primary Bedroom | 13'11 x 12'0 | ||
| Main Level | Patio | 14'0 x 10'10 |
https://www.realtor.ca/real-estate/27357585/604-banks-ave-parksville-parksville
Interested?
Contact us for more information
Siya Herman
376 Selby Street
Nanaimo, British Columbia V9R 2R5






